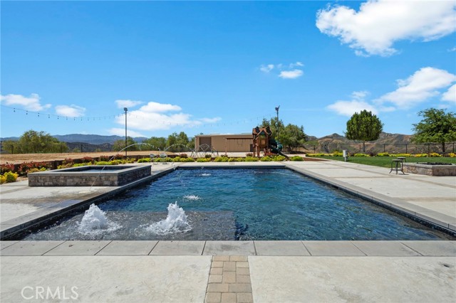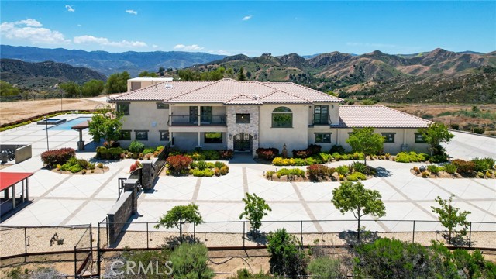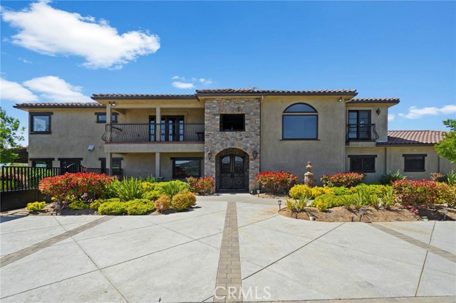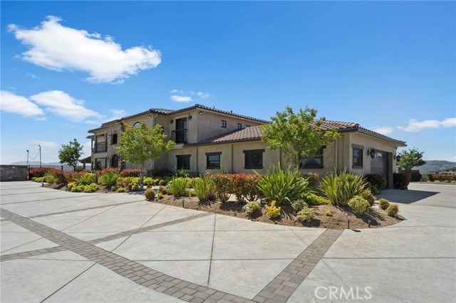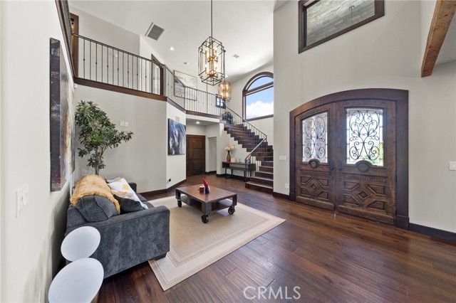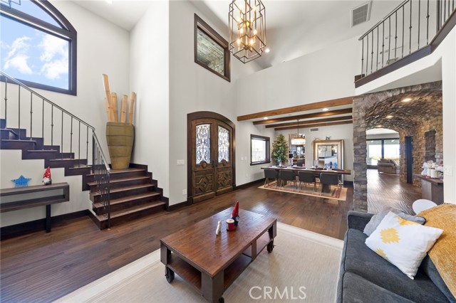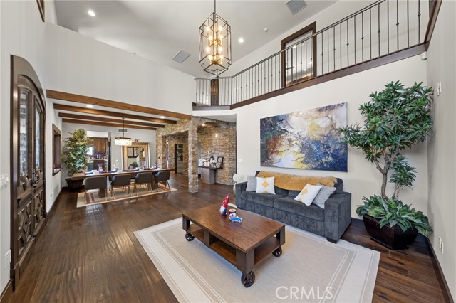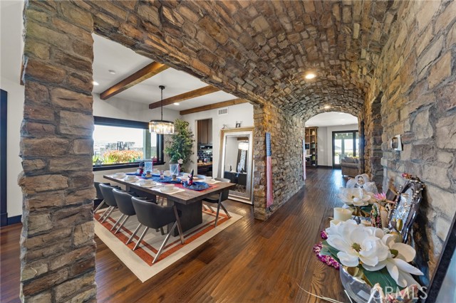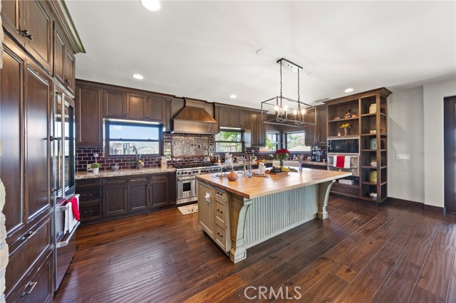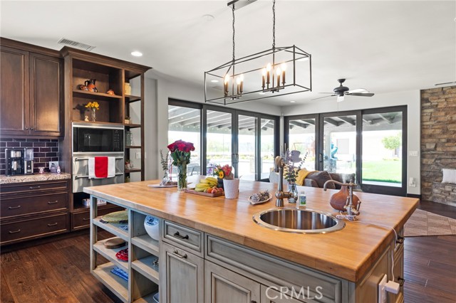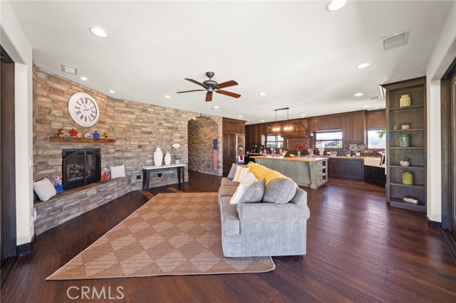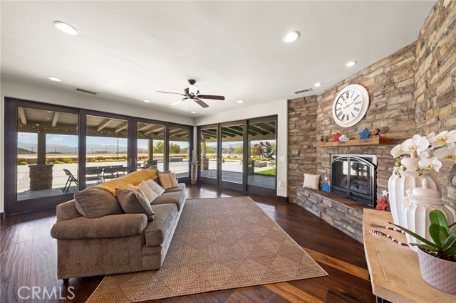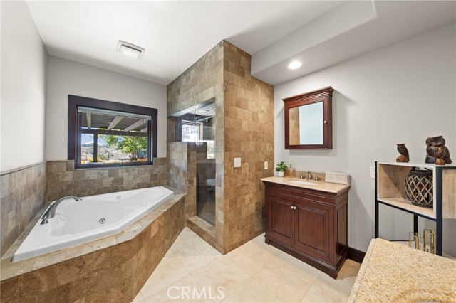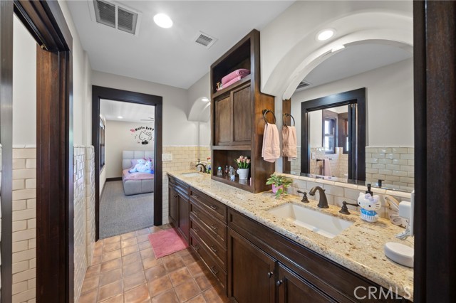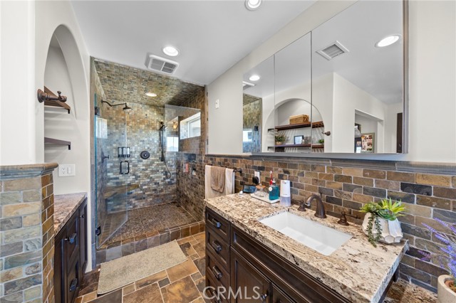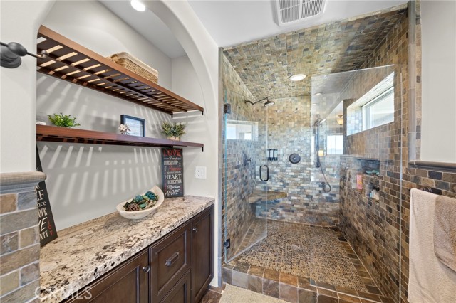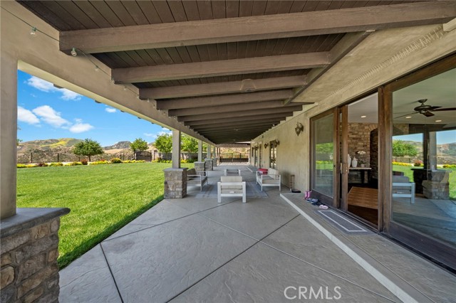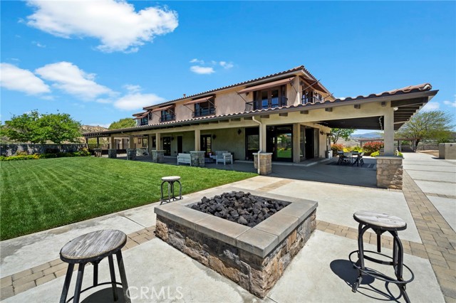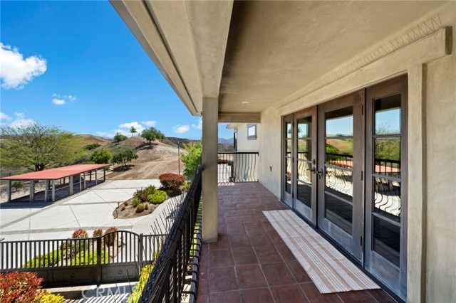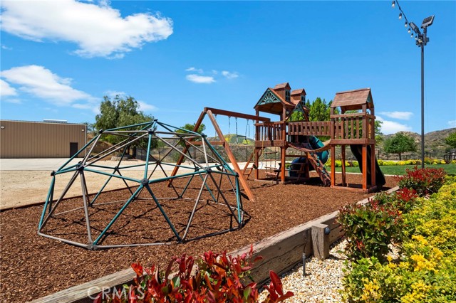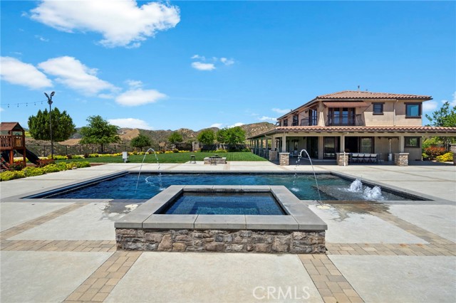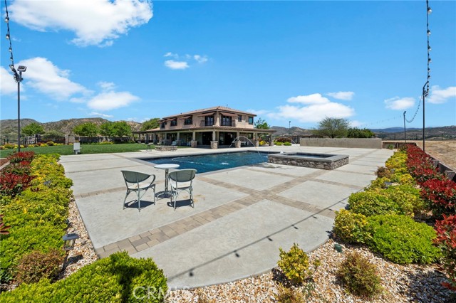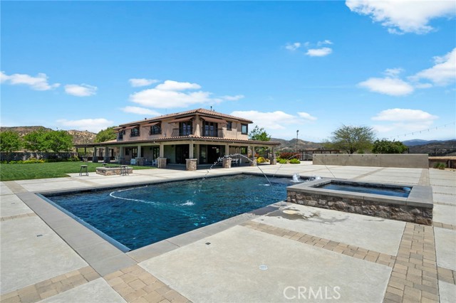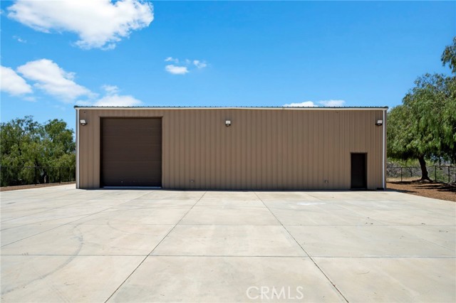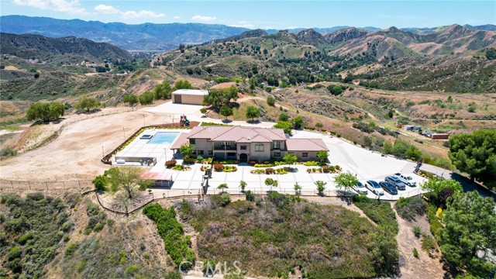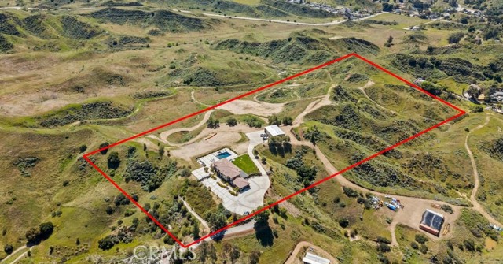29732 Arroyo Oak Lane, Castaic, CA 91384
- MLS#: DW25117010 ( Single Family Residence )
- Street Address: 29732 Arroyo Oak Lane
- Viewed: 13
- Price: $2,995,000
- Price sqft: $665
- Waterfront: No
- Year Built: 2008
- Bldg sqft: 4502
- Bedrooms: 5
- Total Baths: 5
- Full Baths: 5
- Garage / Parking Spaces: 4
- Days On Market: 231
- Acreage: 21.69 acres
- Additional Information
- County: LOS ANGELES
- City: Castaic
- Zipcode: 91384
- Subdivision: Hasley Estates (hasce)
- District: William S. Hart Union
- Provided by: Expert Realty Group, Inc.
- Contact: Peter Peter

- DMCA Notice
-
DescriptionEscape to a rare 22 acre ridgetop luxury estate in Castaic, offering unparalleled tranquility and breathtaking panoramic views. This 4,502 sq. ft. residence, built in 2008, features 5 bedrooms, 5 bathrooms, and a private, double gated entry at the end of a secluded road, blending sophisticated living with adventurous possibilities on a 3.5 acre developed pad. See supplements for the recent upgrades.
Property Location and Similar Properties
Contact Patrick Adams
Schedule A Showing
Features
Appliances
- 6 Burner Stove
- Dishwasher
- Double Oven
- Propane Oven
- Propane Range
- Propane Water Heater
- Refrigerator
- Tankless Water Heater
Architectural Style
- Custom Built
Assessments
- Unknown
Association Fee
- 0.00
Commoninterest
- None
Common Walls
- No Common Walls
Construction Materials
- Stone Veneer
- Stucco
Cooling
- Central Air
- Dual
- Gas
- Whole House Fan
Country
- US
Door Features
- Double Door Entry
- French Doors
- Sliding Doors
Eating Area
- Breakfast Counter / Bar
- Family Kitchen
- Dining Room
- In Kitchen
Fencing
- New Condition
- Privacy
- Security
Fireplace Features
- Family Room
- Outside
- Propane
- Fire Pit
- Masonry
Flooring
- Wood
Foundation Details
- Slab
Garage Spaces
- 4.00
Heating
- Central
- Fireplace(s)
- Propane
Inclusions
- Two TVs - One on the 2nd floor and one in the garage
- Two sets of Washer and Dryer.
Interior Features
- Balcony
- Beamed Ceilings
- Built-in Features
- Ceiling Fan(s)
- Granite Counters
- High Ceilings
- Open Floorplan
- Pantry
- Recessed Lighting
- Storage
- Unfurnished
- Wired for Sound
Laundry Features
- Dryer Included
- Individual Room
- Inside
- Propane Dryer Hookup
- Washer Included
Levels
- Two
Living Area Source
- Assessor
Lockboxtype
- None
Lot Features
- 21-25 Units/Acre
- Agricultural
- Gentle Sloping
- Horse Property
- Landscaped
- Lot Over 40000 Sqft
- Paved
- Secluded
- Sprinkler System
- Up Slope from Street
Other Structures
- Outbuilding
- Storage
- Workshop
Parcel Number
- 3247031039
Parking Features
- Garage
- Gated
- RV Access/Parking
- Workshop in Garage
Patio And Porch Features
- Covered
- Patio
- Wrap Around
Pool Features
- Private
- Filtered
- Heated with Propane
- In Ground
- Pool Cover
- Salt Water
Postalcodeplus4
- 3214
Property Type
- Single Family Residence
Property Condition
- Turnkey
Road Frontage Type
- Access Road
- City Street
- Private Road
Road Surface Type
- Paved
Roof
- Clay
- Spanish Tile
School District
- William S. Hart Union
Security Features
- Automatic Gate
- Carbon Monoxide Detector(s)
- Fire and Smoke Detection System
- Security System
Sewer
- Private Sewer
Spa Features
- Private
- Gunite
- Heated
- In Ground
Subdivision Name Other
- Hasley Estates (HASCE)
Utilities
- Cable Connected
- Electricity Connected
- Propane
- Sewer Connected
- Water Connected
View
- Canyon
- City Lights
- Hills
- Panoramic
- Valley
Views
- 13
Virtual Tour Url
- https://www.wellcomemat.com/mls/54fb87ca31b71m5r6
Water Source
- Public
Window Features
- Double Pane Windows
- ENERGY STAR Qualified Windows
- French/Mullioned
Year Built
- 2008
Year Built Source
- Assessor
Zoning
- LCA22*
