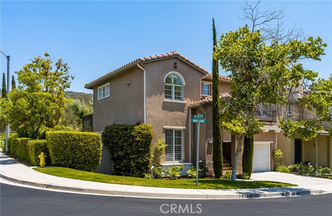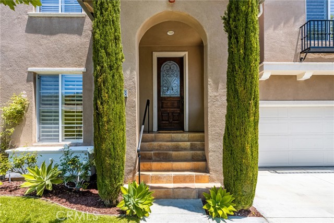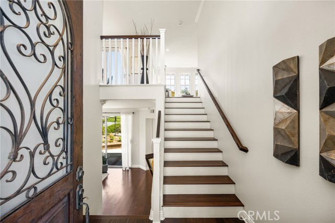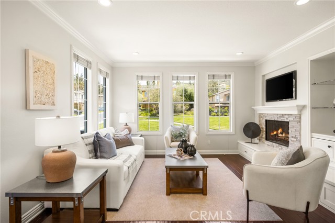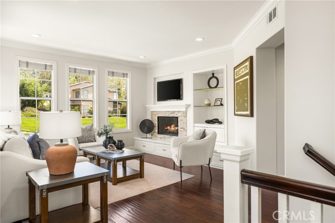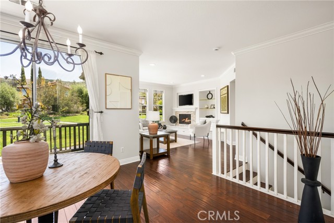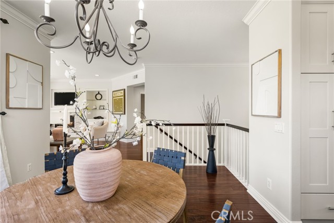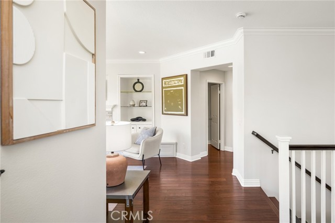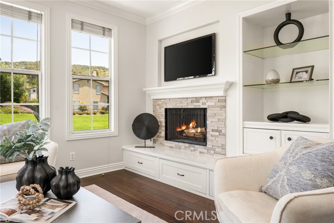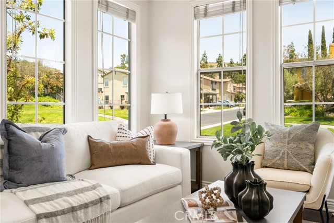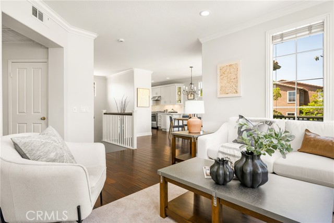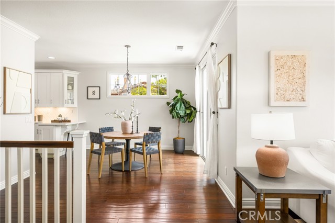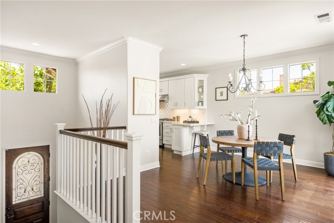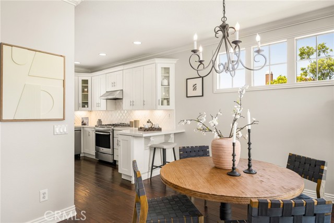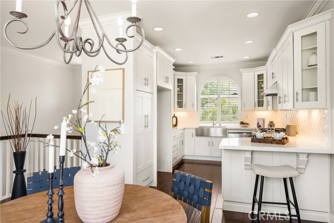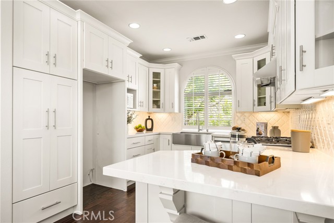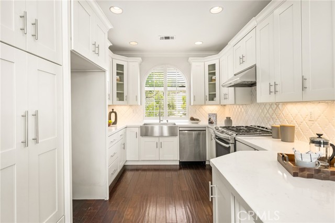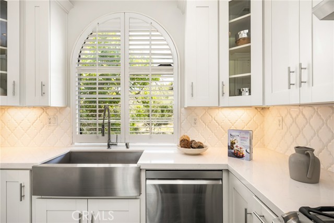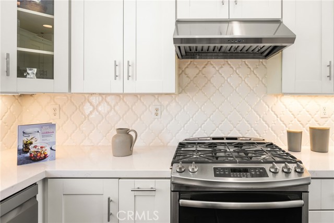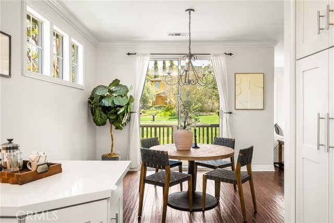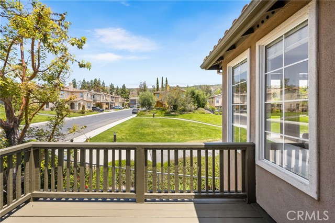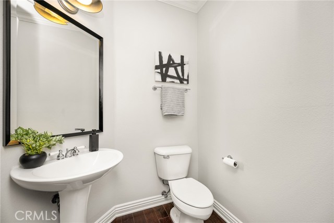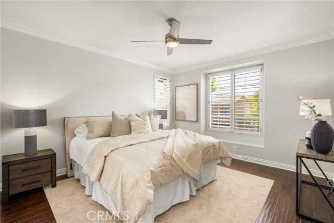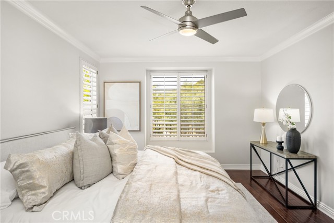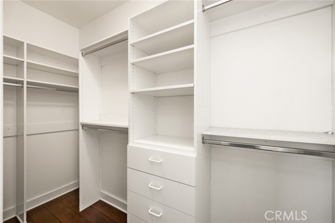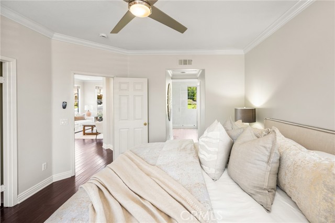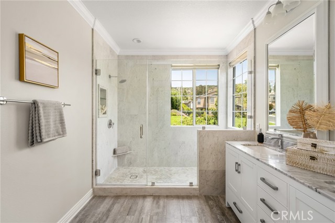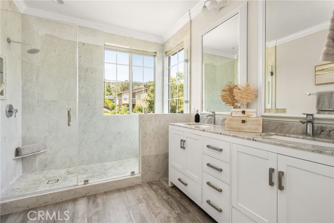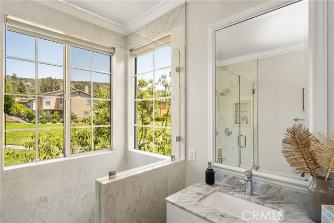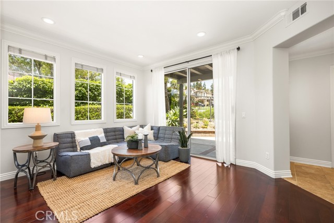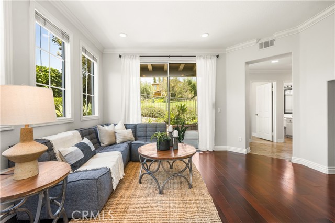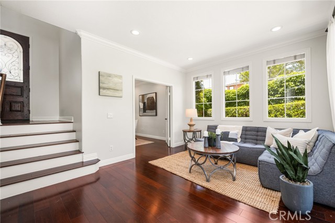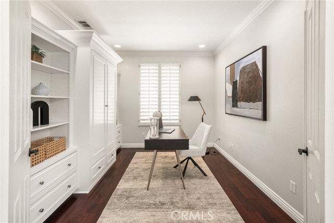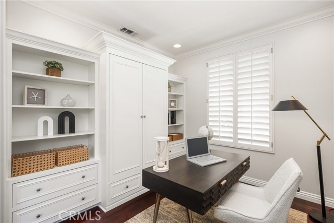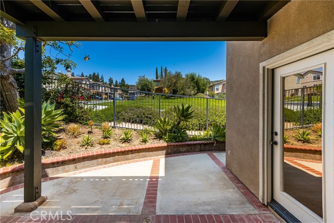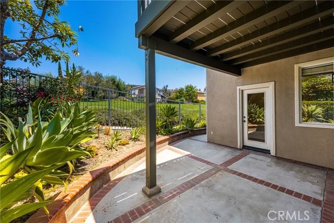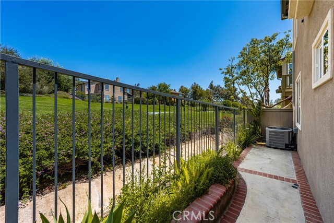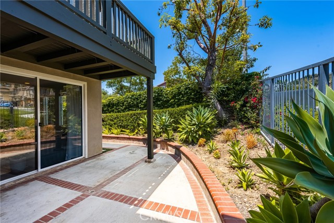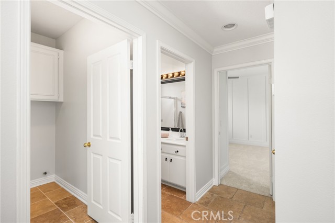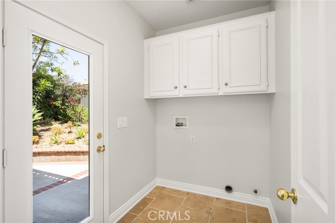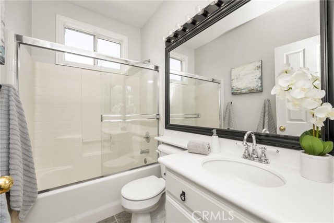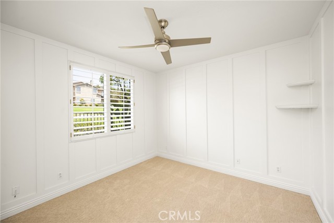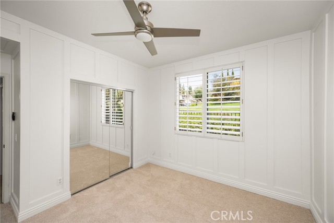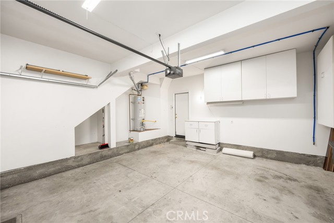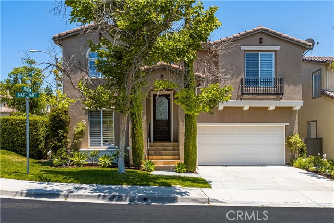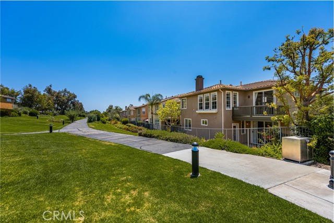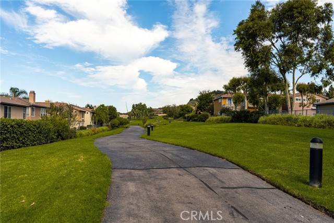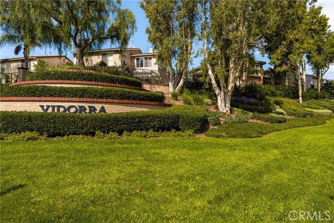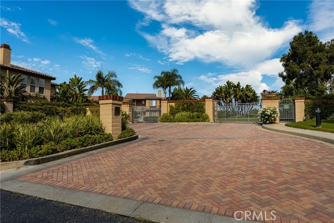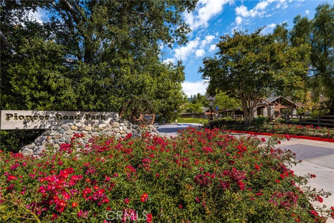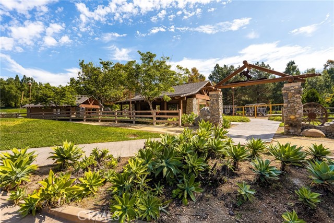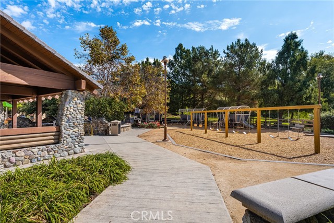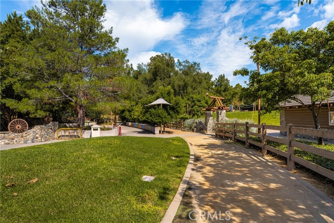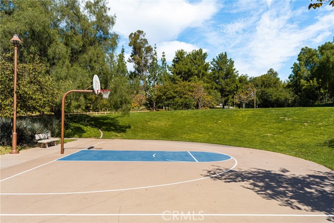10108 Marchant Avenue, Tustin, CA 92782
- MLS#: OC25115577 ( Single Family Residence )
- Street Address: 10108 Marchant Avenue
- Viewed: 1
- Price: $1,399,000
- Price sqft: $782
- Waterfront: Yes
- Wateraccess: Yes
- Year Built: 1998
- Bldg sqft: 1788
- Bedrooms: 3
- Total Baths: 3
- Full Baths: 2
- 1/2 Baths: 1
- Garage / Parking Spaces: 2
- Days On Market: 11
- Additional Information
- County: ORANGE
- City: Tustin
- Zipcode: 92782
- Subdivision: Vidorra (vid)
- District: Tustin Unified
- Elementary School: PETCAN
- Middle School: PIONEE
- High School: BECKMA
- Provided by: Coldwell Banker Realty
- Contact: Eleanor Eleanor

- DMCA Notice
-
DescriptionGorgeous Turnkey Home in the Highly Sought After Gated Community of Vidorra in Tustin Ranch! Located on a Prime Corner Lot with no homes directly in front and no neighbors behind, this home boasts stunning views of the canyons, mountains, and lush greenbelt, providing exceptional privacy and a serene setting. This move in ready residence offers the perfect blend of style, comfort, and functionality. Step into the formal foyer and experience an open concept floor plan with high ceilings, dark wood flooring, and an abundance of natural light throughout. The bright and airy Chefs kitchen features white shaker cabinets, new marble like Quartz countertops, Moroccan tile backsplash, stainless steel appliances, and ample counter space. The Kitchen opens to a charming Dining area with direct access to a spacious balcony ideal for indoor/outdoor entertaining, grilling, or taking in tranquil greenbelt and mountain views. The Dining area flows seamlessly into the spacious Great Room and includes a cozy fireplace, custom media built ins, and large windows that frame beautiful lush views. A stylish powder room serves guests on the main level. The Luxurious Primary Suite is a serene retreat with a large walk in closet with custom built ins and a beautifully upgraded spa inspired bath featuring dual vanities, an oversized walk in shower, and picturesque views. Two additional spacious bedrooms are located on the lower level and share a full bath. A versatile lower level Loft offers additional space for lounging, a home office, or a playroom with direct access to the low maintenance backyard. Additional upgrades include fresh interior paint and new carpeting. The home also offers direct access to Peters Canyon hiking trails from within the community and is just minutes from lots of shopping and dining. Zoned for award winning Tustin Unified Schools, including Beckman High. Low HOA and no Mello Roos. Dont miss this rare opportunity this home will go fast!
Property Location and Similar Properties
Contact Patrick Adams
Schedule A Showing
Features
Accessibility Features
- Doors - Swing In
Appliances
- Built-In Range
- Dishwasher
- Gas Oven
- Gas Range
- Microwave
- Range Hood
- Water Heater
Architectural Style
- Traditional
Assessments
- Special Assessments
Association Amenities
- Hiking Trails
- Maintenance Grounds
- Pets Permitted
- Controlled Access
Association Fee
- 215.00
Association Fee Frequency
- Monthly
Commoninterest
- None
Common Walls
- No Common Walls
Construction Materials
- Concrete
- Drywall Walls
Cooling
- Central Air
Country
- US
Door Features
- Mirror Closet Door(s)
- Sliding Doors
Eating Area
- Dining Room
- Separated
Elementary School
- PETCAN
Elementaryschool
- Peters Canyon
Entry Location
- Front Door
Fencing
- Wrought Iron
Fireplace Features
- Living Room
Flooring
- Carpet
- Laminate
- Tile
Foundation Details
- Combination
- Concrete Perimeter
Garage Spaces
- 2.00
Heating
- Central
High School
- BECKMA
Highschool
- Beckman
Interior Features
- Built-in Features
- Chair Railings
- Crown Molding
- High Ceilings
- In-Law Floorplan
- Living Room Deck Attached
- Open Floorplan
- Quartz Counters
- Recessed Lighting
- Unfurnished
- Wainscoting
Laundry Features
- Gas Dryer Hookup
- Individual Room
- Inside
- Washer Hookup
Levels
- Two
Living Area Source
- Assessor
Lockboxtype
- Supra
Lot Features
- Back Yard
- Corner Lot
- Front Yard
- Landscaped
- Lawn
- Level with Street
- Yard
Middle School
- PIONEE
Middleorjuniorschool
- Pioneer
Parcel Number
- 52517144
Parking Features
- Direct Garage Access
- Driveway
- Garage
- Garage Faces Front
- Garage - Single Door
- Side by Side
Patio And Porch Features
- Deck
- Patio
- Patio Open
Pool Features
- Association
- Community
Postalcodeplus4
- 1450
Property Type
- Single Family Residence
Property Condition
- Turnkey
- Updated/Remodeled
Road Frontage Type
- City Street
Road Surface Type
- Paved
Roof
- Tile
School District
- Tustin Unified
Security Features
- Automatic Gate
- Card/Code Access
- Fire and Smoke Detection System
- Gated Community
- Smoke Detector(s)
Sewer
- Public Sewer
Spa Features
- Association
- Community
Subdivision Name Other
- Vidorra (VID)
Utilities
- Cable Available
- Electricity Available
- Phone Available
- Sewer Connected
- Water Available
View
- Mountain(s)
- Neighborhood
Water Source
- Public
Window Features
- Drapes
- Plantation Shutters
Year Built
- 1998
Year Built Source
- Assessor
