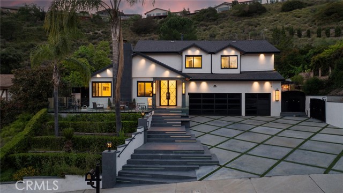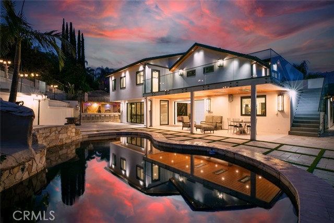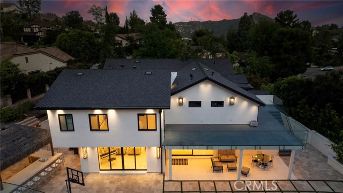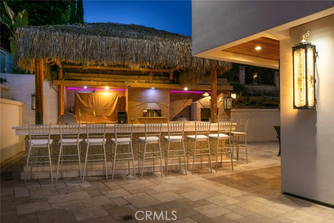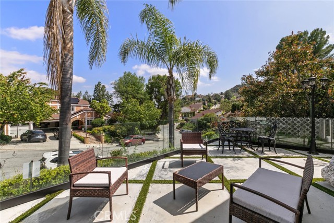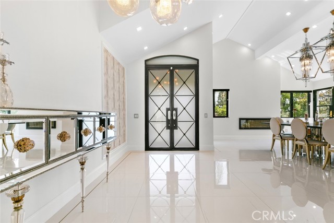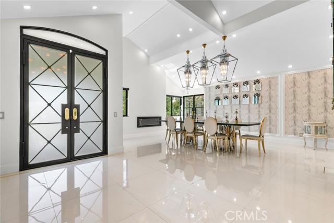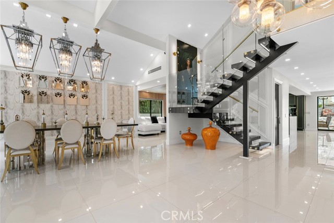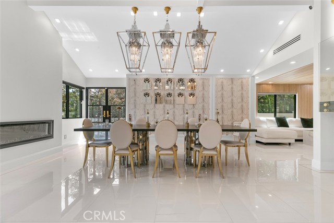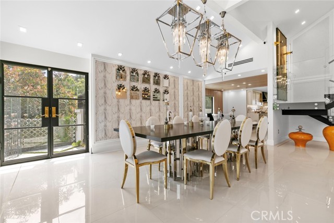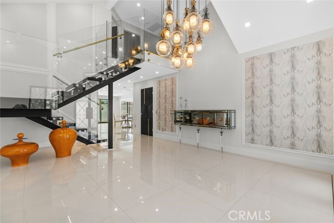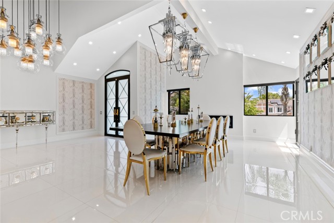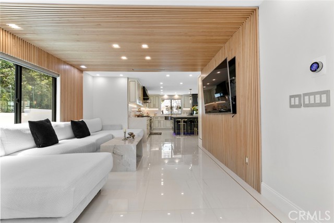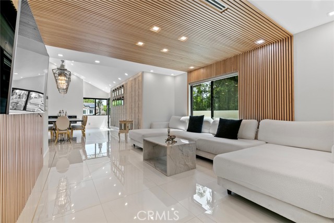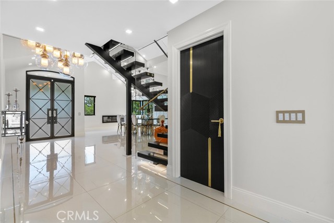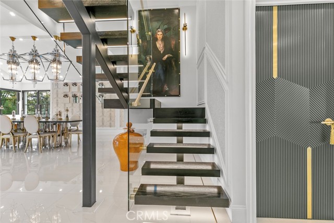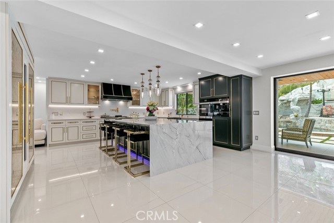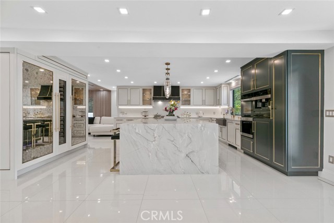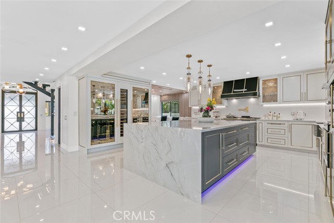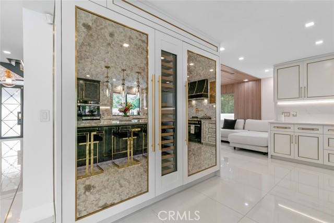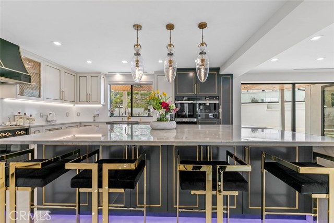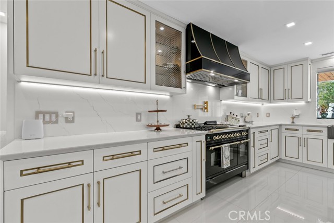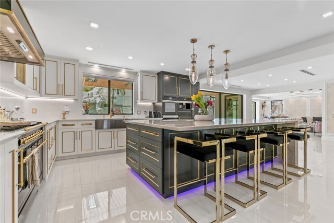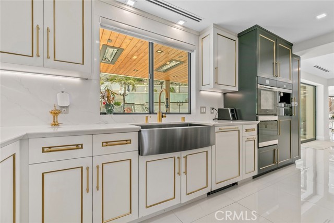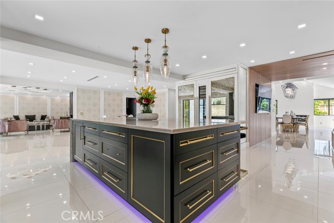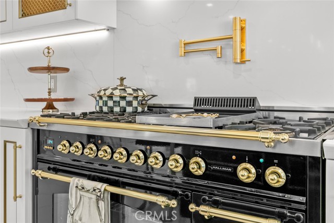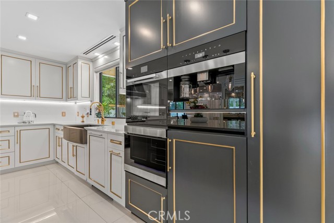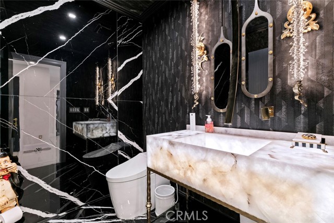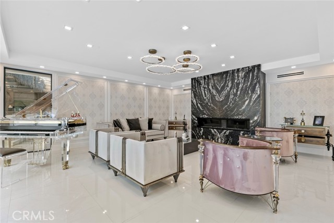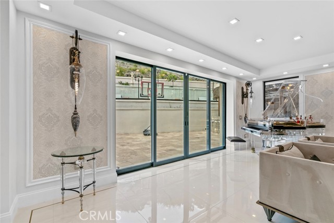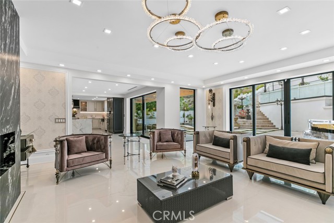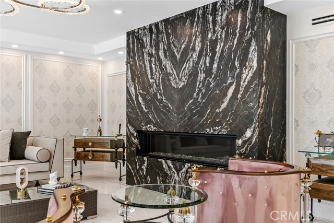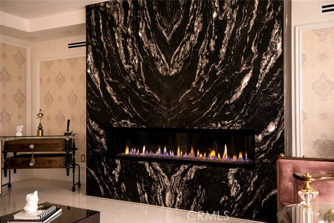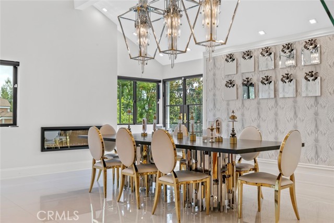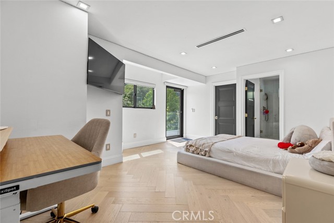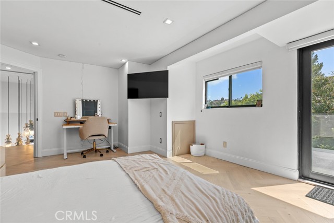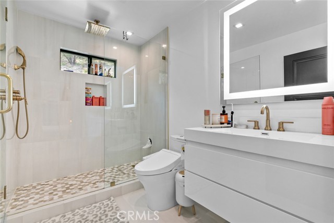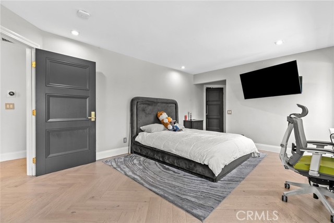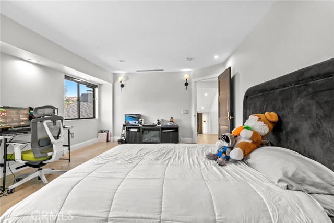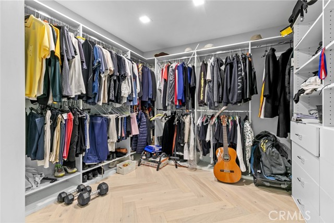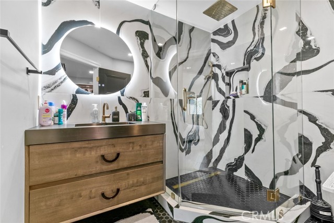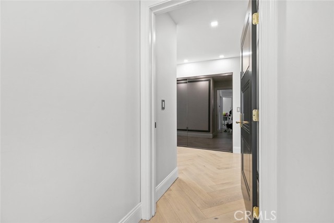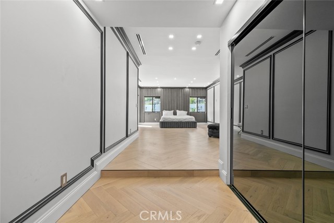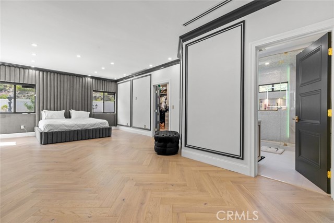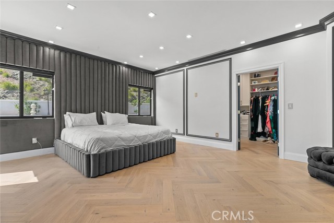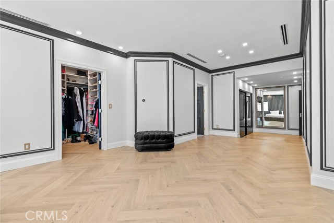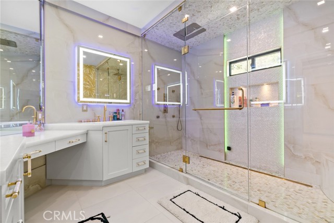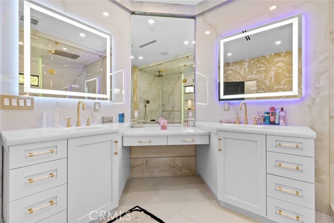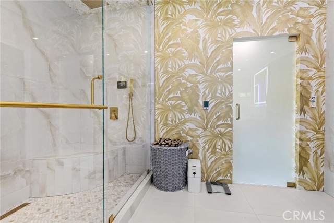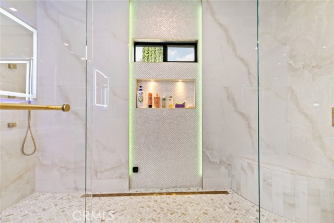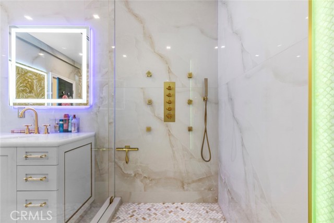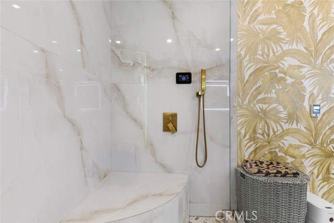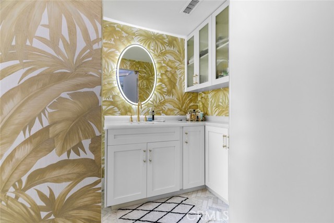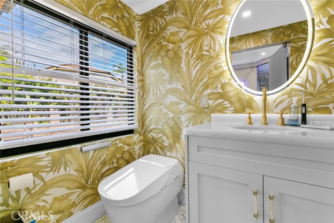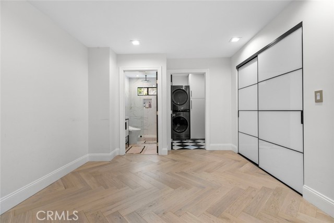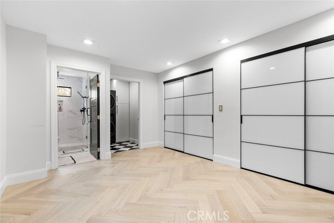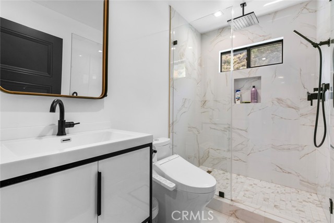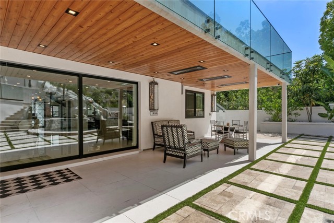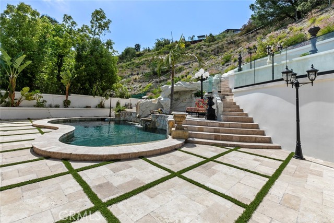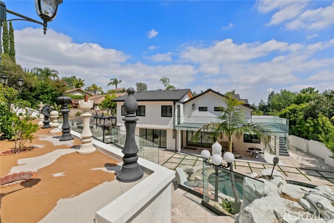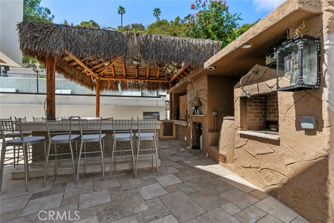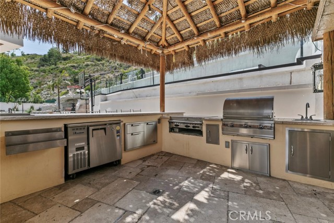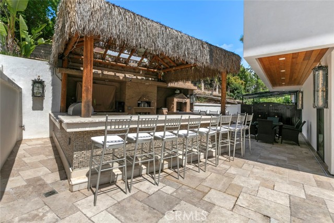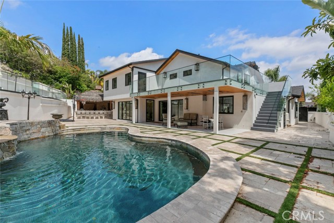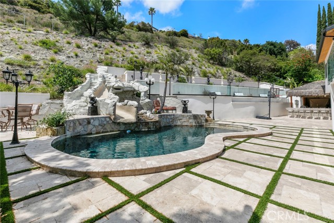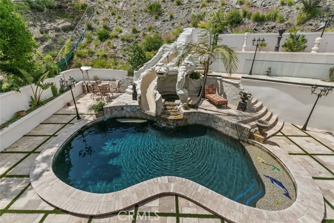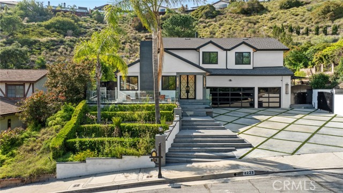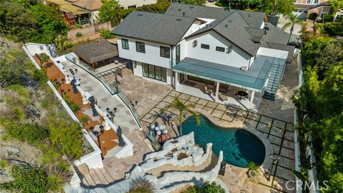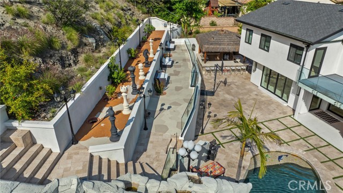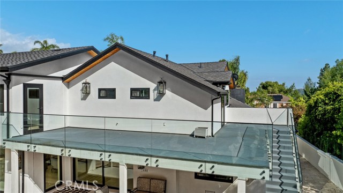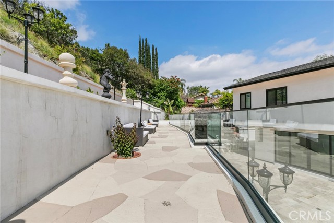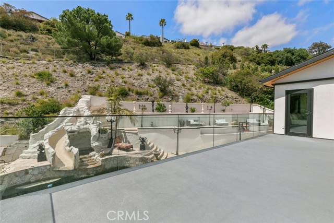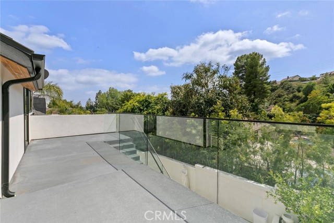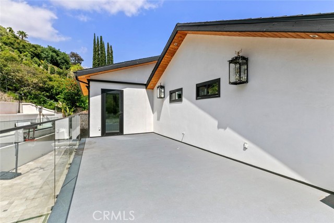2223 Flintridge Drive, Glendale, CA 91206
- MLS#: SR25117792 ( Single Family Residence )
- Street Address: 2223 Flintridge Drive
- Viewed: 6
- Price: $3,300,000
- Price sqft: $889
- Waterfront: No
- Year Built: 1979
- Bldg sqft: 3711
- Bedrooms: 4
- Total Baths: 6
- Full Baths: 5
- 1/2 Baths: 1
- Garage / Parking Spaces: 7
- Days On Market: 31
- Additional Information
- County: LOS ANGELES
- City: Glendale
- Zipcode: 91206
- District: Glendale Unified
- Provided by: Executive Realty & Finance
- Contact: Erik Erik

- DMCA Notice
-
DescriptionWelcome to 2223 Flintridge Drivean entertainers dream come true, nestled in one of Glendales most desirable neighborhoods with 24 hour private security patrol for your ultimate peace of mind. Completely remodeled with the highest end finishes, this luxurious residence offers modern sophistication with timeless appeal. Step through the front door and discover an expansive, open concept kitchen equipped with a large island and a spacious walk in pantry, perfect for culinary adventures and storing all your party essentials. The kitchen and gracious living room both feature telescopic sliding doors, seamlessly blending indoor elegance with outdoor excitement. Choose your setting for gatherings with separate family, living, and dining rooms, or enjoy morning coffee and fresh air on the inviting front porch with direct access from the dining space. Designed for convenience, the first floor offers both a chic powder room and a full bathroomwith outdoor access, making it ideal for poolside entertaining. Ascend to the second level where four generously sized bedrooms each boast a private, elegantly appointed full bathroom. The magnificent primary suite is a sanctuary with his and her walk in closets, a spa inspired bathroom with heated floors, steam room, and dual shower heads for the ultimate relaxation experience. Step into the backyard to host friends and family all year round. Enjoy the heated pool with slide and waterfall, jacuzzi, and a wraparound balcony with sweeping views. Under the covered patio (complete with built in electric heaters), the full outdoor kitchen takes center stage, featuring a flat top griddle, gas grill, pizza oven, bread tandoor, cooler, and moreready to elevate your culinary prowess. Smart and stylish throughout, this home offers new and upgraded electrical, solar ready panels, new roof, new plumbing, three zone HVAC, recessed lighting, and more modern touches for comfort and efficiency. Dont miss your chance to own this immaculate turn key treasure in a highly coveted enclave!
Property Location and Similar Properties
Contact Patrick Adams
Schedule A Showing
Features
Accessibility Features
- 48 Inch Or More Wide Halls
Appliances
- 6 Burner Stove
- Dishwasher
- Freezer
- Disposal
- Gas Range
- Microwave
- Range Hood
- Refrigerator
- Tankless Water Heater
- Water Line to Refrigerator
- Water Softener
Architectural Style
- Contemporary
- Modern
Assessments
- Unknown
Association Fee
- 0.00
Carport Spaces
- 0.00
Commoninterest
- None
Common Walls
- No Common Walls
Construction Materials
- Concrete
- Drywall Walls
- Glass
- Stucco
Cooling
- Central Air
- ENERGY STAR Qualified Equipment
- Zoned
Country
- US
Days On Market
- 26
Door Features
- Double Door Entry
- ENERGY STAR Qualified Doors
- Sliding Doors
Eating Area
- Breakfast Counter / Bar
- Breakfast Nook
- Dining Room
- In Kitchen
- Separated
Electric
- Standard
Entry Location
- Street
Fencing
- Block
Fireplace Features
- Dining Room
Flooring
- Tile
- Wood
Garage Spaces
- 3.00
Heating
- Central
Interior Features
- Balcony
- Block Walls
- Built-in Features
- Cathedral Ceiling(s)
- Copper Plumbing Full
- High Ceilings
- Home Automation System
- Open Floorplan
- Pantry
- Recessed Lighting
- Stone Counters
- Storage
Laundry Features
- Inside
- Upper Level
Levels
- Two
Living Area Source
- Plans
Lockboxtype
- Supra
Lockboxversion
- Supra BT LE
Lot Features
- Back Yard
- Paved
- Walkstreet
Parcel Number
- 5658036003
Parking Features
- Garage
- Garage - Two Door
Patio And Porch Features
- Concrete
- Covered
- Front Porch
Pool Features
- Private
- Heated
- Gas Heat
- In Ground
- Waterfall
Postalcodeplus4
- 1022
Property Type
- Single Family Residence
Property Condition
- Turnkey
- Updated/Remodeled
Road Frontage Type
- County Road
- Private Road
Road Surface Type
- Paved
Roof
- Shingle
School District
- Glendale Unified
Security Features
- 24 Hour Security
- Carbon Monoxide Detector(s)
- Fire and Smoke Detection System
- Security Lights
- Smoke Detector(s)
- Wired for Alarm System
Sewer
- Public Sewer
Spa Features
- Private
- In Ground
Uncovered Spaces
- 4.00
Utilities
- Cable Connected
- Electricity Connected
- Natural Gas Connected
- Sewer Connected
- Water Connected
View
- Mountain(s)
- Neighborhood
Water Source
- Public
Window Features
- Double Pane Windows
- ENERGY STAR Qualified Windows
Year Built
- 1979
Year Built Source
- Assessor
Zoning
- GLR1-R*
