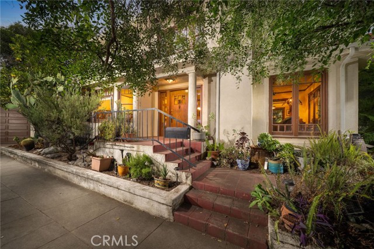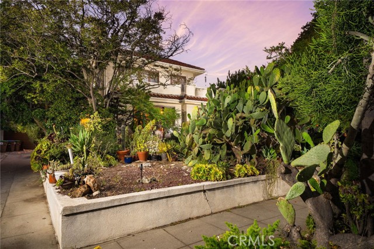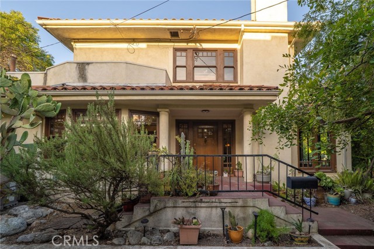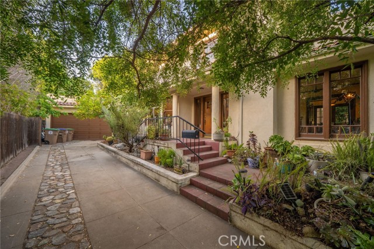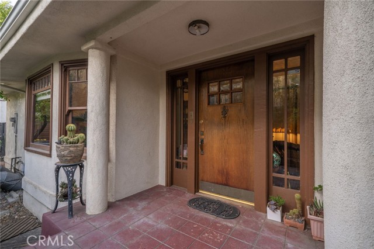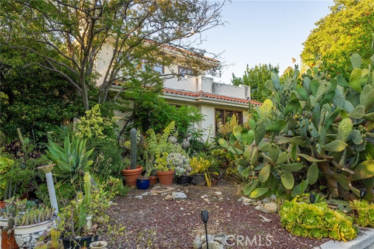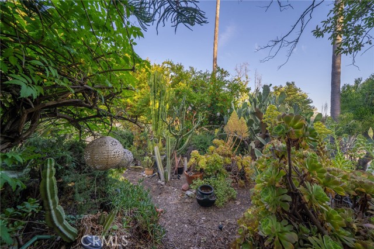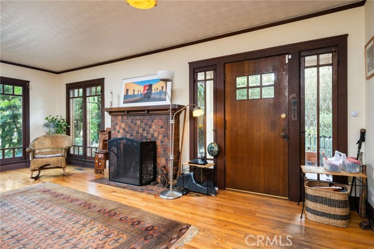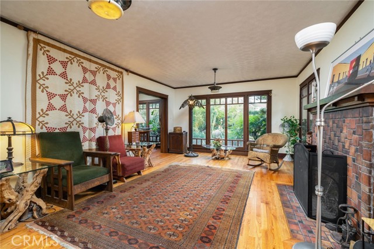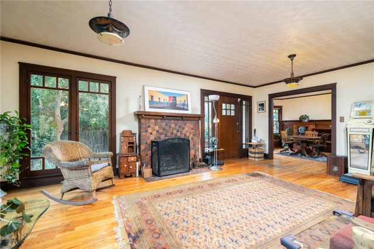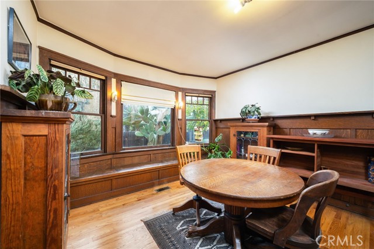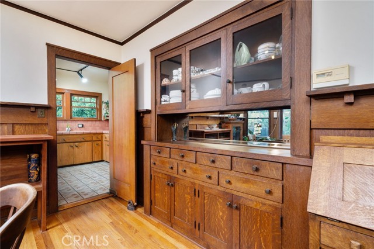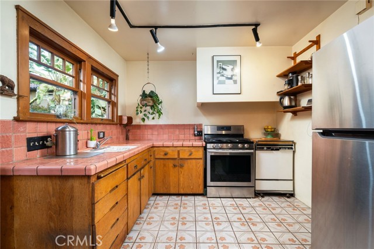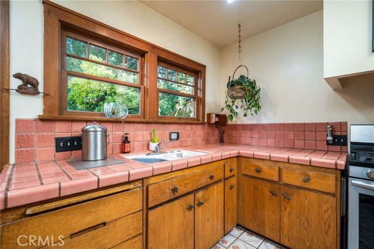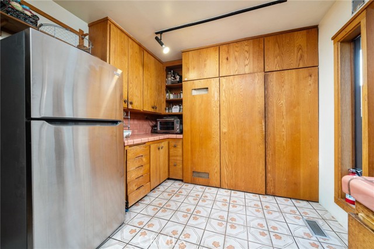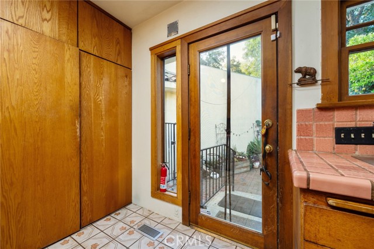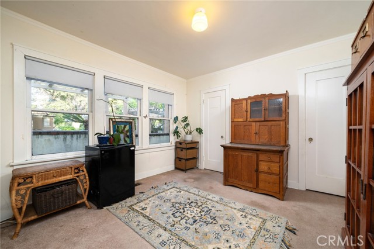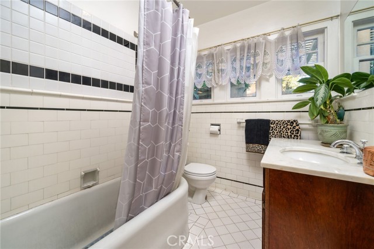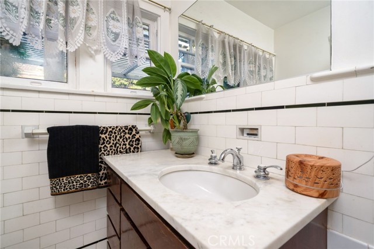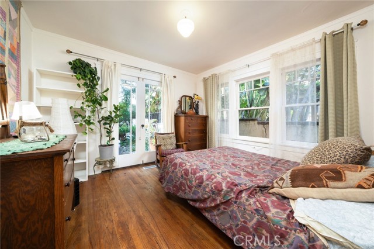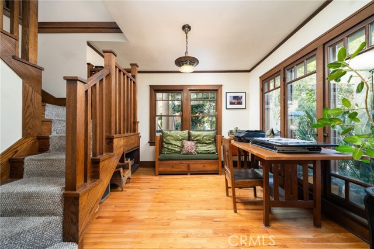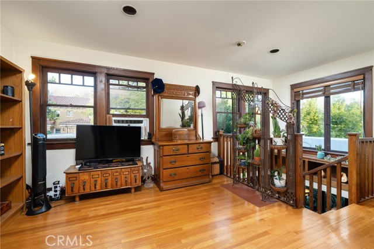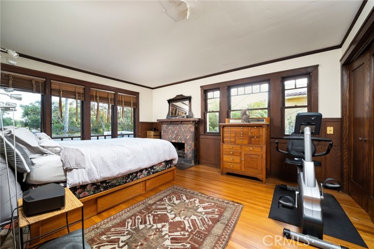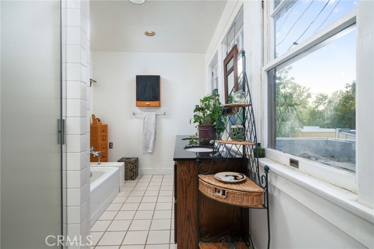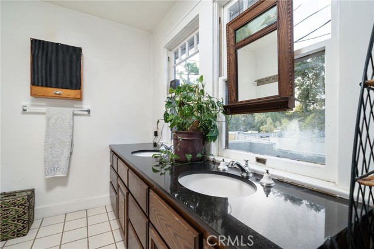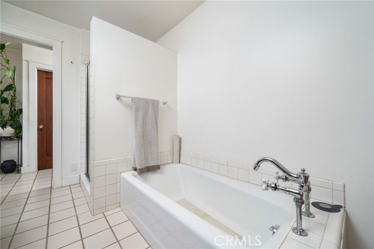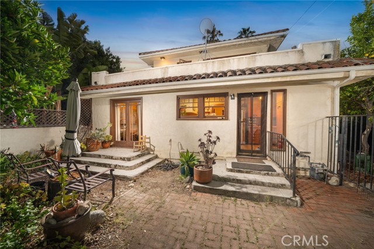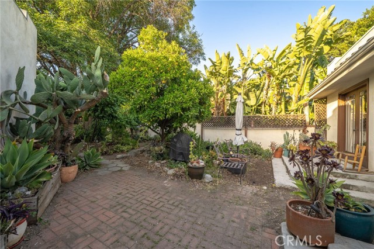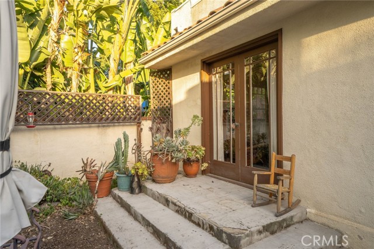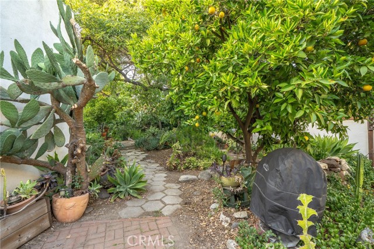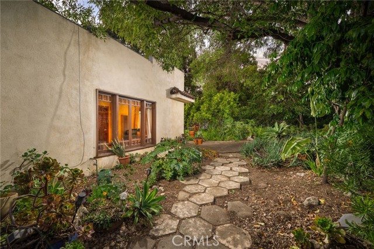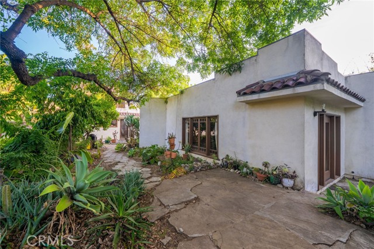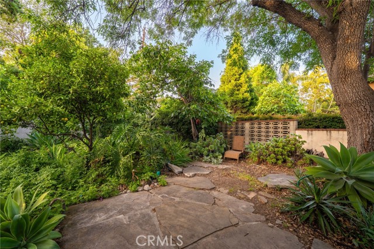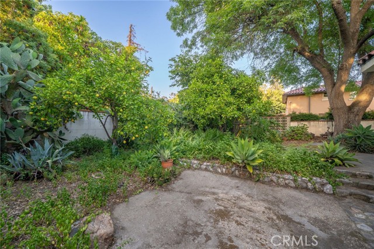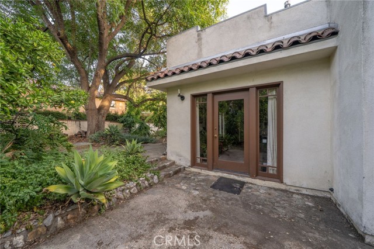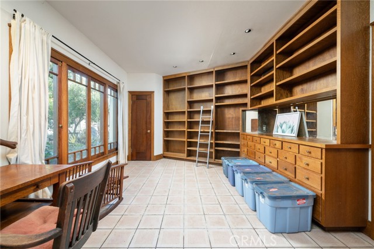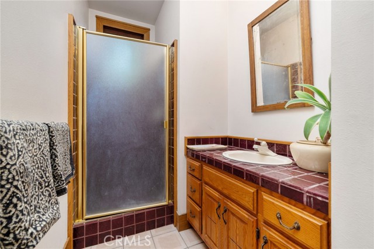125 11th Street, Claremont, CA 91711
- MLS#: CV25117936 ( Single Family Residence )
- Street Address: 125 11th Street
- Viewed: 1
- Price: $1,175,000
- Price sqft: $556
- Waterfront: No
- Year Built: 1925
- Bldg sqft: 2114
- Bedrooms: 4
- Total Baths: 2
- Full Baths: 2
- Garage / Parking Spaces: 2
- Days On Market: 10
- Additional Information
- County: LOS ANGELES
- City: Claremont
- Zipcode: 91711
- District: Claremont Unified
- Elementary School: SYCAMO
- Middle School: ELROB
- High School: CLAREM
- Provided by: CONCIERGE REALTY GROUP
- Contact: Ryan Ryan

- DMCA Notice
-
DescriptionLocated in the desirable eastern side of the Claremont Village, this unique residence offers privacy and timeless design elements throughout. Mature landscaping and tall greenery at the front of the property create a secluded entry. Step inside to an expansive living room filled with natural light from a series of large, wood framed windows, a consistent design feature carried throughout the home. A tastefully designed fireplace anchors the space, featuring Bachelder tiles. The adjacent dining room offers ample room for a full size table and includes a built in bench seat & buffet. The kitchen maintains vintage charm, complete with custom wood cabinetry, tile countertops, and large windows that provide direct views into the backyard. Just off the living room is a flexible space that can serve as a home office or additional lounge area, with access to the staircase leading to the second floor. The home includes three bedrooms and two bathrooms, with two bedrooms and one bathroom located on the main level. The second floor has a loft space, a large bedroom with another fireplace, and a full bath. The en suite bathroom includes dual sinks, a walk in shower, and stand alone tub. Beyond its character and layout, this property offers significant potential for customization or future updates. Whether youre looking to modernize key spaces or expand its function, the homes footprint and prime location make it a rare opportunity. The backyard is a private retreat, surrounded by scenic trees and lush plant life that create a peaceful, natural atmosphere. This serene outdoor space offers plenty of room for multiple seating areas or dining opportunities. The lot is deeper than most, and is perfect for relaxing, entertaining, or simply enjoying the quiet surroundings. Attached to the back of the garage is a large studio with a bathroom, which would make a great home office, or potential for a future ADU conversion.
Property Location and Similar Properties
Contact Patrick Adams
Schedule A Showing
Features
Appliances
- Gas Oven
- Gas Cooktop
- Refrigerator
Assessments
- Unknown
Association Fee
- 0.00
Commoninterest
- None
Common Walls
- No Common Walls
Construction Materials
- Stucco
Cooling
- Central Air
Country
- US
Eating Area
- Area
- Dining Room
Elementary School
- SYCAMO
Elementaryschool
- Sycamore
Fireplace Features
- Living Room
- Primary Bedroom
Flooring
- Tile
- Wood
Garage Spaces
- 2.00
Heating
- Central
- Fireplace(s)
High School
- CLAREM
Highschool
- Claremont
Interior Features
- Built-in Features
- Tile Counters
Laundry Features
- In Garage
Levels
- Two
Living Area Source
- Other
Lockboxtype
- Supra
Lockboxversion
- Supra
Lot Features
- Back Yard
- Lot 6500-9999
- Park Nearby
Middle School
- ELROB
Middleorjuniorschool
- El Roble
Parcel Number
- 8309006014
Parking Features
- Driveway
- Paved
- Garage
- Garage Faces Front
- Garage - Single Door
- Pull-through
Patio And Porch Features
- Patio
- Patio Open
Pool Features
- None
Postalcodeplus4
- 3802
Property Type
- Single Family Residence
Road Frontage Type
- City Street
Road Surface Type
- Paved
Roof
- Tile
School District
- Claremont Unified
Security Features
- Carbon Monoxide Detector(s)
- Smoke Detector(s)
Sewer
- Public Sewer
Spa Features
- None
View
- None
Virtual Tour Url
- https://my.matterport.com/show/?m=9RpBdQkZiot&mls=1
Water Source
- Private
Window Features
- Wood Frames
Year Built
- 1925
Year Built Source
- Assessor
Zoning
- CLHC*
