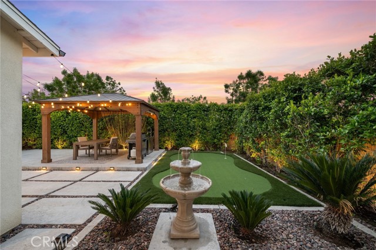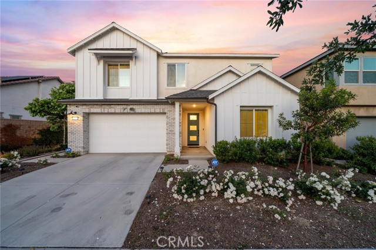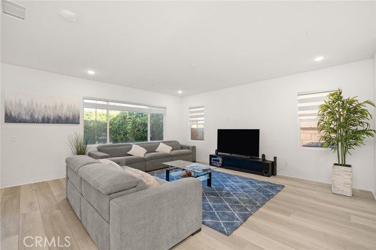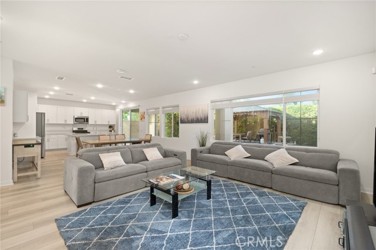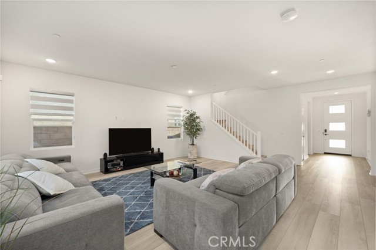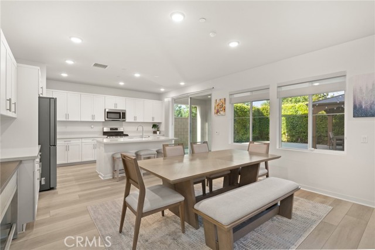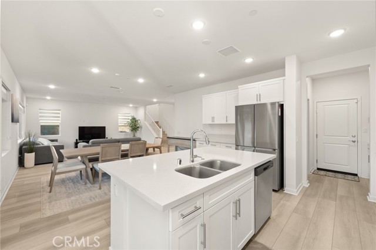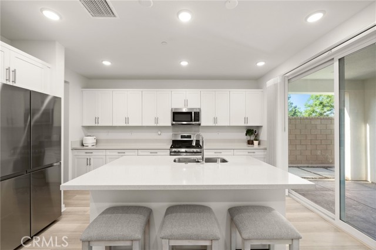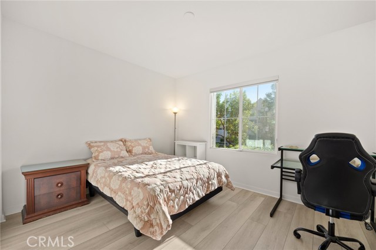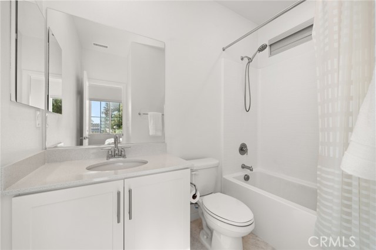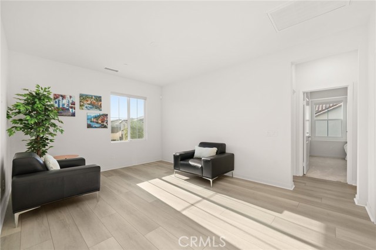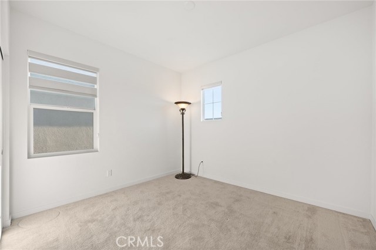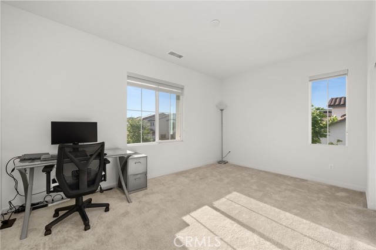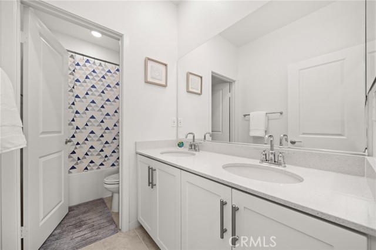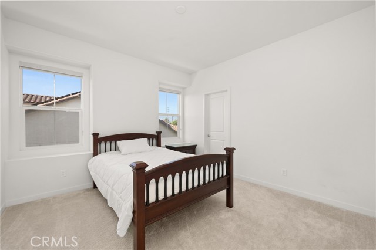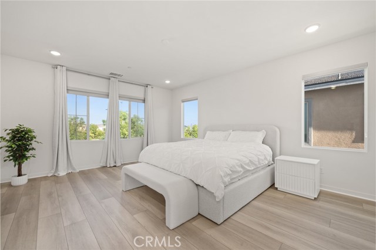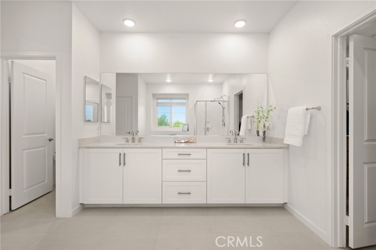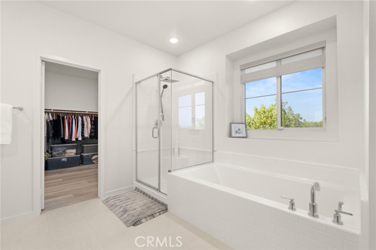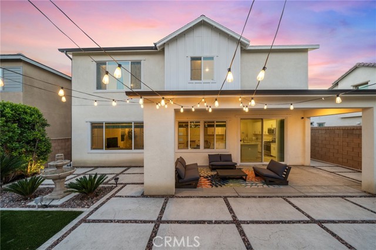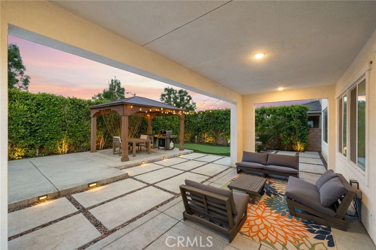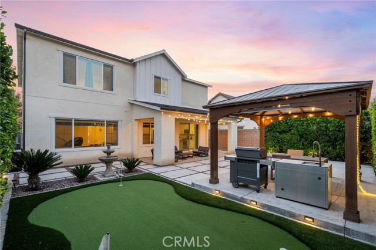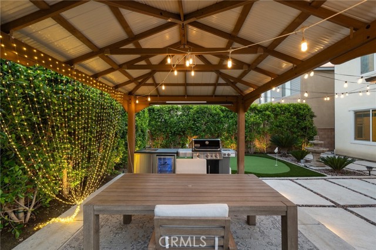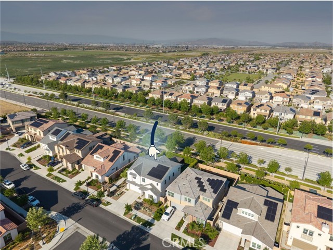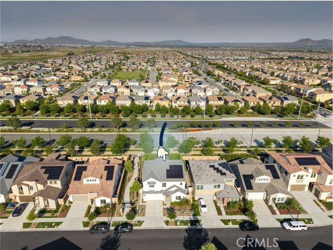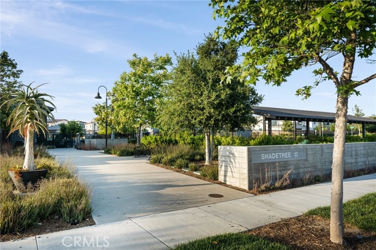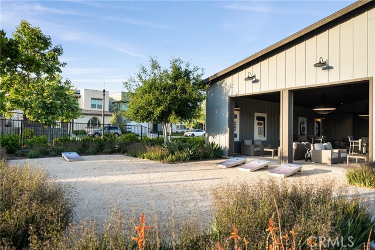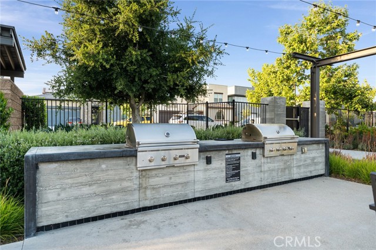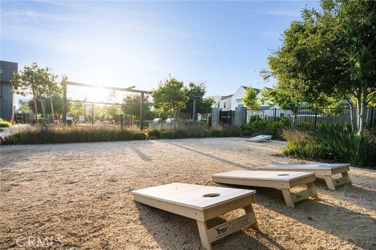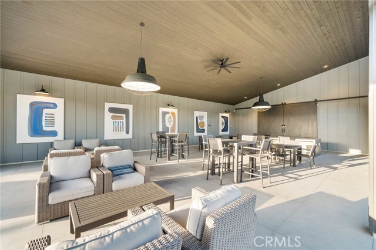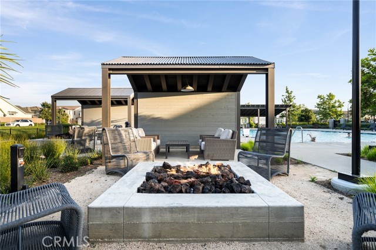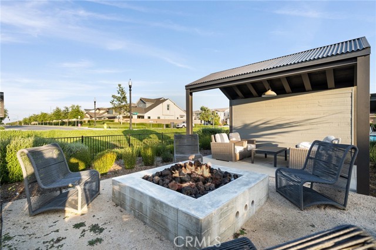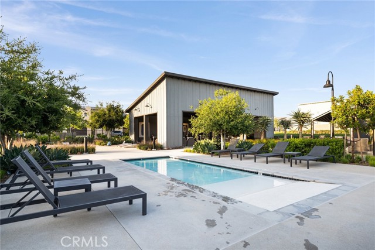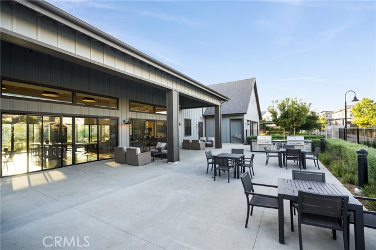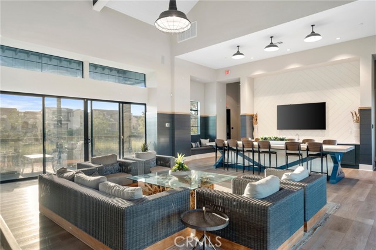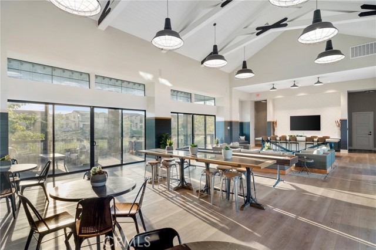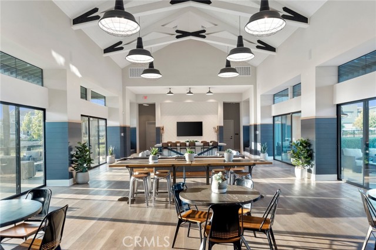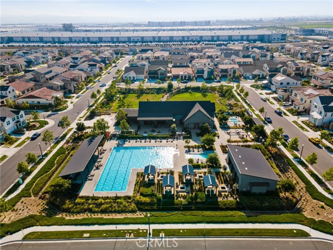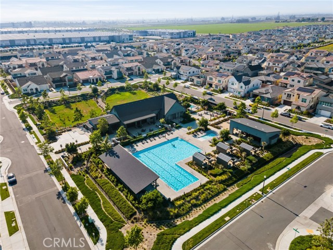4745 Mae Way, Ontario, CA 91762
- MLS#: CV25118257 ( Single Family Residence )
- Street Address: 4745 Mae Way
- Viewed: 4
- Price: $899,888
- Price sqft: $317
- Waterfront: No
- Year Built: 2022
- Bldg sqft: 2837
- Bedrooms: 5
- Total Baths: 4
- Full Baths: 3
- 1/2 Baths: 1
- Garage / Parking Spaces: 4
- Days On Market: 89
- Additional Information
- County: SAN BERNARDINO
- City: Ontario
- Zipcode: 91762
- District: Ontario Montclair
- Middle School: PARKVI
- High School: COLONY
- Provided by: NEST REAL ESTATE
- Contact: Matthew Matthew

- DMCA Notice
-
DescriptionWelcome to 4745 S Mae Way, a stunning blend of modern luxury and everyday comfort located in the heart of Ontario Ranch. Built in 2022, this spacious 5 bedroom, 3.5 bathroom home offers 2,837 square feet of beautifully designed living space perfect for families who value both style and functionality. The open concept layout features a chef inspired kitchen with sleek quartz countertops, a large center island, self closing cabinets, and a generous walk in pantry, all seamlessly connected to the dining and living areasideal for entertaining and family gatherings. Downstairs includes a full bedroom and bathroom, offering flexibility for guests, in laws, or a home office. Upstairs, the luxurious primary suite boasts dual vanities, a walk in shower, a private toilet area, and a spacious walk in closet. Throughout the home, smart features and energy efficient upgradesincluding a paid off solar system, tankless water heater, dual zone HVAC, and insulated windowsenhance comfort and significantly reduce utility costs. Recessed lighting and wired data connections add modern convenience to each room. Step outside to a beautifully landscaped backyard complete with a covered patio and a custom artificial turf putting green, perfect for relaxing or entertaining year round. Located in a vibrant, amenity rich community, residents enjoy access to a resort style pool, spa, fire pit, barbecue area, playground, dog park, and clubhouse. Just minutes from top rated schools, local parks, shopping centers, and major freeways, this home offers the perfect balance of suburban tranquility and urban accessibility. Dont miss the opportunity to make this exceptional property your new homeschedule your private tour today.
Property Location and Similar Properties
Contact Patrick Adams
Schedule A Showing
Features
Appliances
- Dishwasher
- Gas Range
- Microwave
- Water Heater
Architectural Style
- Modern
Assessments
- Special Assessments
- CFD/Mello-Roos
Association Amenities
- Pool
- Spa/Hot Tub
- Fire Pit
- Barbecue
- Outdoor Cooking Area
- Picnic Area
- Playground
- Clubhouse
Association Fee
- 168.00
Association Fee Frequency
- Monthly
Builder Name
- Landsea
Carport Spaces
- 0.00
Commoninterest
- Planned Development
Common Walls
- No Common Walls
Construction Materials
- Drywall Walls
- Ducts Professionally Air-Sealed
- Glass
- Stucco
Cooling
- Central Air
Country
- US
Days On Market
- 43
Direction Faces
- West
Door Features
- Insulated Doors
- Sliding Doors
Eating Area
- In Kitchen
Electric
- 220 Volts in Garage
- Standard
Fencing
- Block
Fireplace Features
- None
Flooring
- Tile
Foundation Details
- Slab
Garage Spaces
- 2.00
Heating
- Central
High School
- COLONY
Highschool
- Colony
Interior Features
- Open Floorplan
- Pantry
- Quartz Counters
- Recessed Lighting
Laundry Features
- Individual Room
Levels
- Two
Living Area Source
- Assessor
Lockboxtype
- Supra
Lot Features
- 0-1 Unit/Acre
- Back Yard
- Landscaped
Middle School
- PARKVI
Middleorjuniorschool
- Parkview
Parcel Number
- 1073391230000
Parking Features
- Garage
- Street
Patio And Porch Features
- Covered
Pool Features
- Association
Postalcodeplus4
- 7382
Property Type
- Single Family Residence
Property Condition
- Turnkey
Roof
- Flat Tile
School District
- Ontario-Montclair
Security Features
- Carbon Monoxide Detector(s)
- Fire Sprinkler System
- Smoke Detector(s)
Sewer
- Public Sewer
Spa Features
- Association
Uncovered Spaces
- 2.00
Utilities
- Cable Available
- Electricity Available
- Natural Gas Available
- Phone Available
- Sewer Available
- Water Available
View
- None
Virtual Tour Url
- https://www.wellcomemat.com/mls/56mi7337300e1m5sb
Water Source
- Public
Window Features
- Blinds
- Double Pane Windows
Year Built
- 2022
Year Built Source
- Public Records
