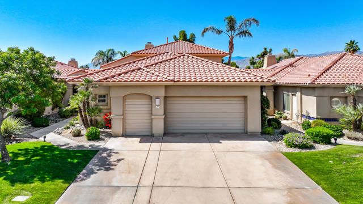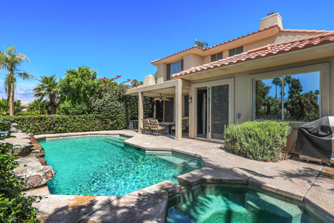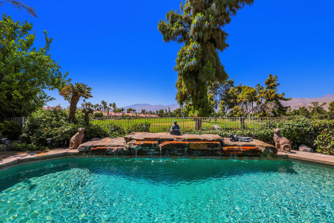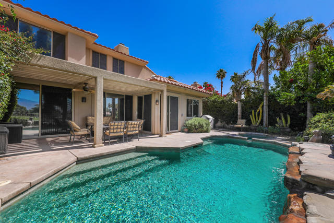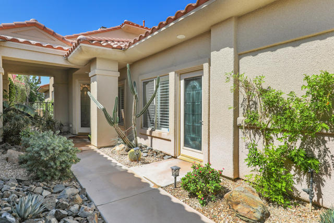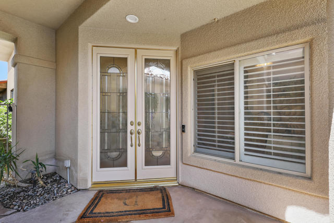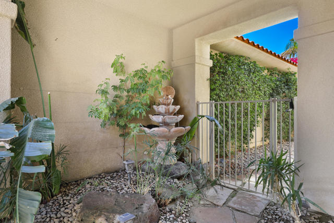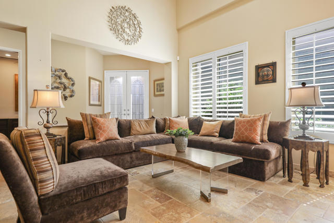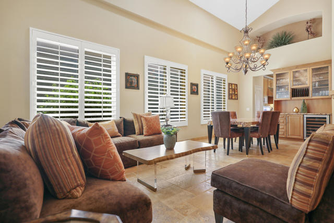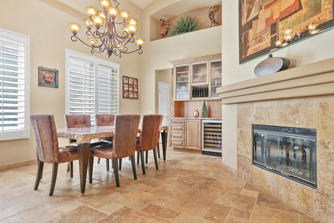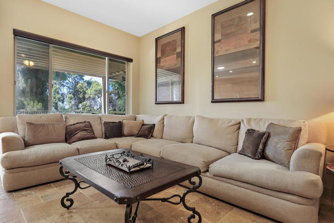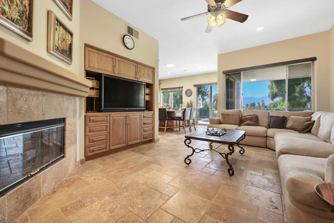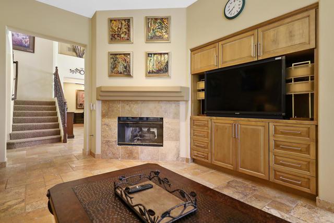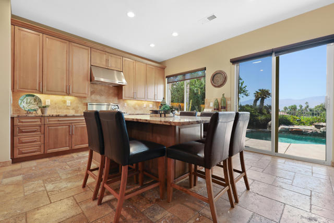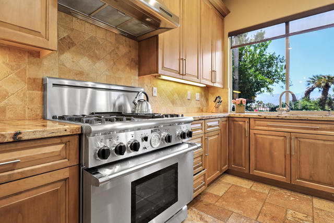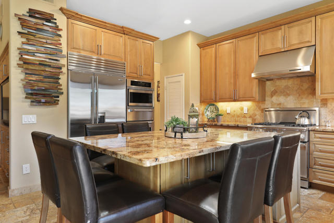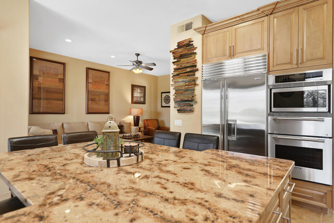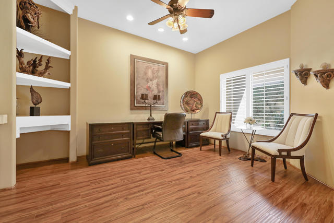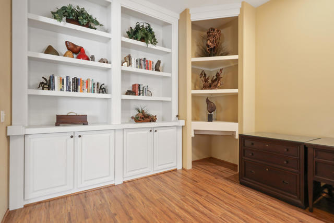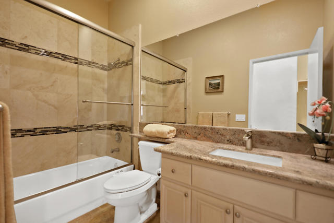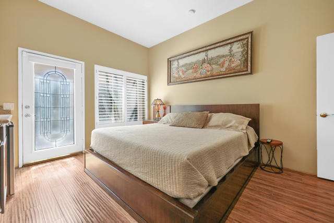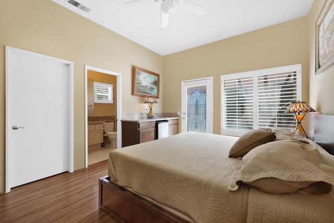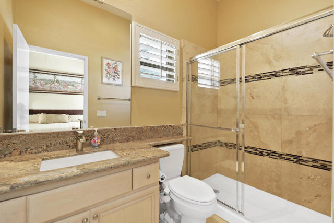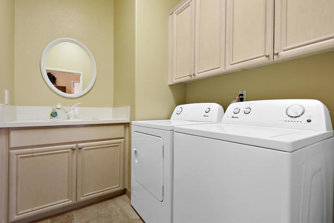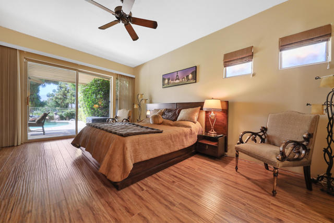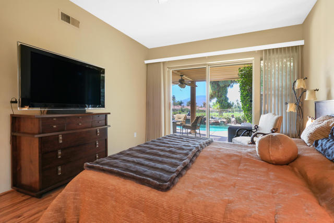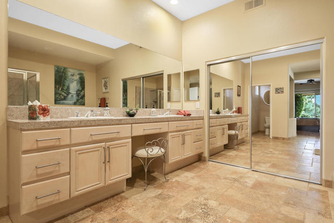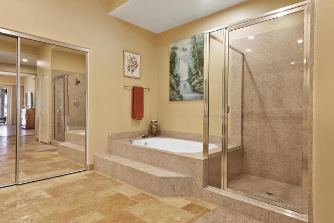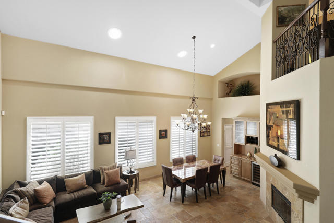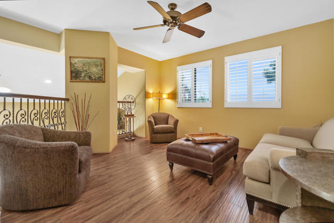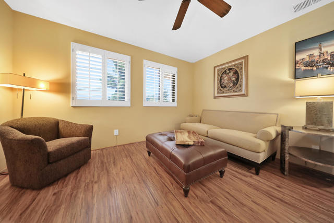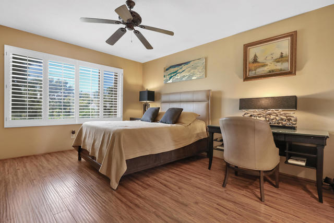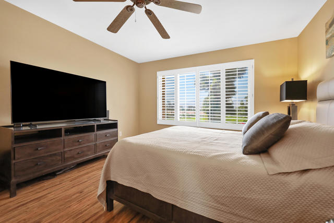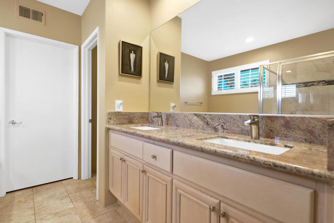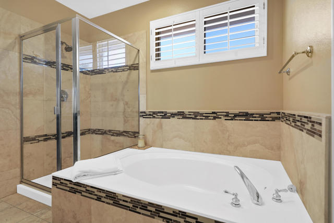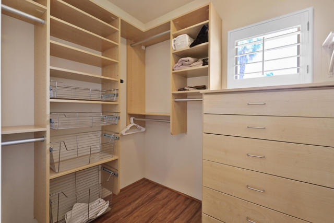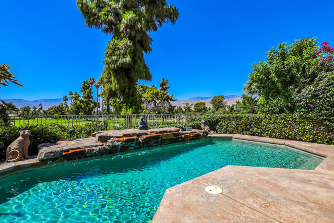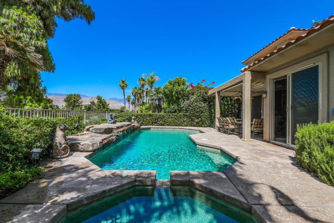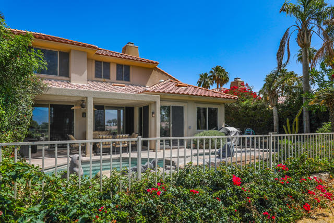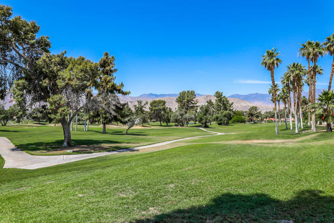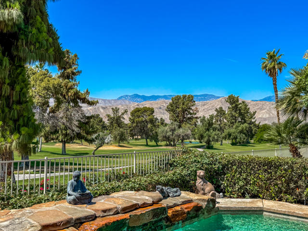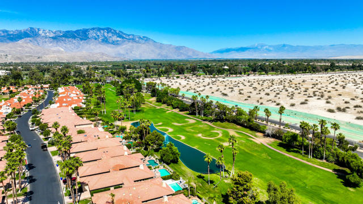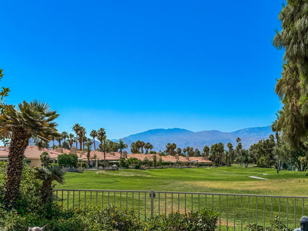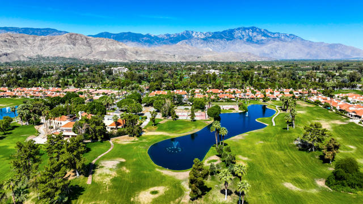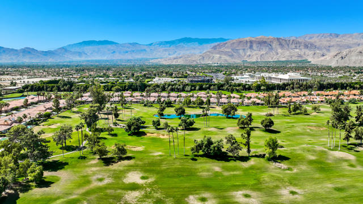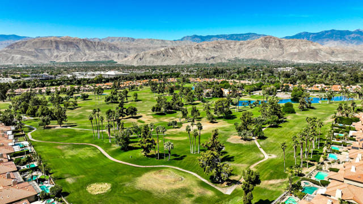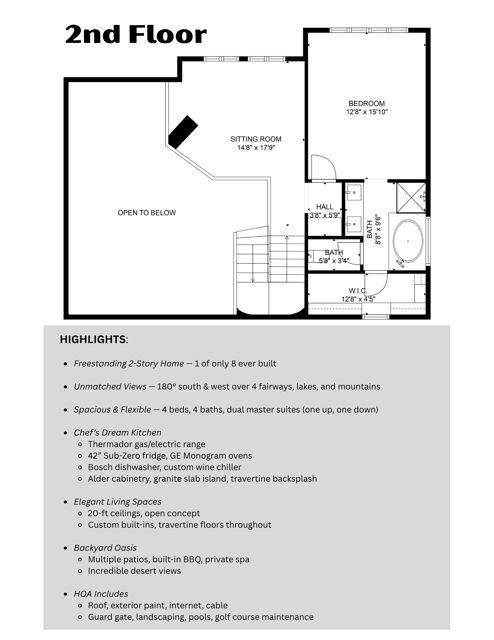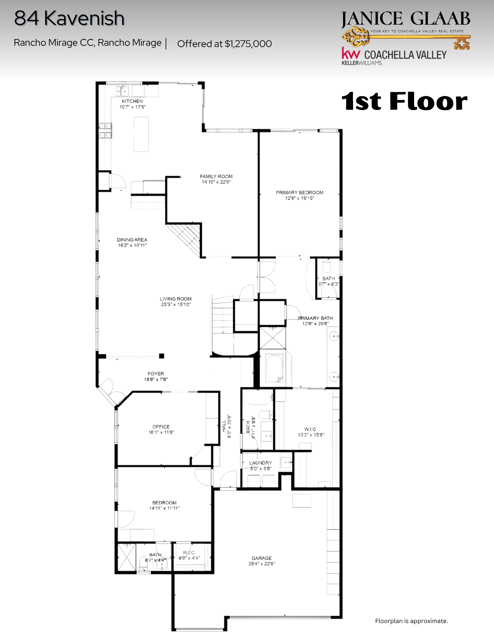84 Kavenish Drive, Rancho Mirage, CA 92270
- MLS#: 219130701DA ( Single Family Residence )
- Street Address: 84 Kavenish Drive
- Viewed: 2
- Price: $1,275,000
- Price sqft: $396
- Waterfront: Yes
- Wateraccess: Yes
- Year Built: 1998
- Bldg sqft: 3219
- Bedrooms: 4
- Total Baths: 4
- Full Baths: 3
- 1/2 Baths: 1
- Garage / Parking Spaces: 2
- Days On Market: 54
- Additional Information
- County: RIVERSIDE
- City: Rancho Mirage
- Zipcode: 92270
- Subdivision: Rancho Mirage C.c.
- Provided by: KW Coachella Valley
- Contact: Janice Janice

- DMCA Notice
-
DescriptionWelcome to sought after Rancho Mirage Country Club. This rare, freestanding two story home is one of only eight of this larger model ever built in Ranch Country Club, and none compare to this one. Perfectly positioned on a premium interior lot, it boasts sweeping 180 degree south and west facing views overlooking four fairways, sparkling lakes, and the majestic mountains beyond.Designed for those who appreciate quality and space, this home offers 4 bedrooms, plus a large office with beautiful pocket doors, and 4 bathrooms.The residence is loaded with top tier upgrades and custom features throughout. With dual master suites, one on each level, it's ideal for flexible living or hosting guests. The upstairs suite features a private loft retreat, while the downstairs suite offers a serene spa like escape.The heart of the home is the gourmet kitchen, crafted for the serious chef. Highlights include a Thermador professional gas/electric range, 42'' Sub Zero refrigerator, Bosch dishwasher, double GE Monogram ovens, and a custom wine chiller. Rich Alder cabinetry with sleek nickel hardware pairs perfectly with single slab granite counters and a tumbled travertine backsplash, all in warm, inviting tones. An oversized island provides ample prep space and casual seating.Soaring 20 foot ceilings in the living room elevate the open concept design, while custom built ins throughout the home add both function and sophistication. High end tumbled travertine flooring runs seamlessly throughout.Step outside to a backyard oasis where multiple seating areas, a built in BBQ, and a private spa awaita'all surrounded by jaw dropping views that redefine ''premium.'' This is desert living at its finest.Don't miss this extraordinary opportunity to own one of the rarest and most desirable homes in the community.HOA fees include; roof, exterior paint, stucco, skylights, cable, TV, high speed Internet, guard gate, front, landscape, maintenance, for community pools, and spas, maintenance of golf course, green space, and common areas.
Property Location and Similar Properties
Contact Patrick Adams
Schedule A Showing
Features
Appliances
- Gas Cooktop
- Refrigerator
- Dishwasher
- Gas Water Heater
Architectural Style
- Mediterranean
Association Amenities
- Controlled Access
- Management
- Maintenance Grounds
- Lake or Pond
Association Fee
- 880.00
Association Fee Frequency
- Monthly
Carport Spaces
- 0.00
Construction Materials
- Stucco
Cooling
- Central Air
Country
- US
Door Features
- Double Door Entry
- Sliding Doors
Eating Area
- Breakfast Counter / Bar
- Dining Room
Fencing
- Stucco Wall
- Wrought Iron
Fireplace Features
- Gas Starter
- Dining Room
- See Remarks
- Living Room
Flooring
- Stone
Foundation Details
- Slab
Garage Spaces
- 2.00
Heating
- Central
- Forced Air
- Natural Gas
Interior Features
- High Ceilings
- Dry Bar
- Recessed Lighting
- Open Floorplan
- Living Room Balcony
Laundry Features
- Individual Room
Levels
- Two
Living Area Source
- Assessor
Lockboxtype
- Combo
- Supra
Lot Features
- Back Yard
- Yard
- Landscaped
- Front Yard
- Greenbelt
- Zero Lot Line
- On Golf Course
- Sprinkler System
- Planned Unit Development
Parcel Number
- 685233003
Parking Features
- Garage Door Opener
- Driveway
Patio And Porch Features
- Covered
Pool Features
- Waterfall
- In Ground
- Pebble
- Private
Property Type
- Single Family Residence
Roof
- Clay
Security Features
- 24 Hour Security
- Gated Community
Spa Features
- Heated
- Private
- In Ground
Subdivision Name Other
- Rancho Mirage C.C.
Uncovered Spaces
- 0.00
View
- Golf Course
- Trees/Woods
- Pool
- Panoramic
- Mountain(s)
Virtual Tour Url
- https://unbranded.visithome.ai/8f98qoDTQxf92zmYbgpmKs?mu=ft
Window Features
- Skylight(s)
- Shutters
Year Built
- 1998
Year Built Source
- Assessor
