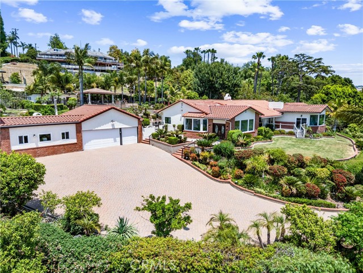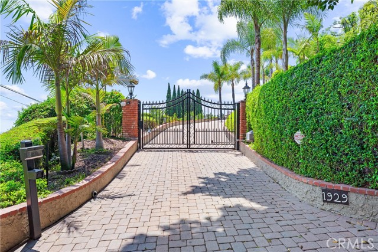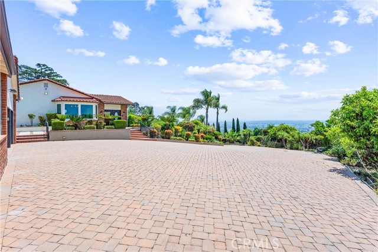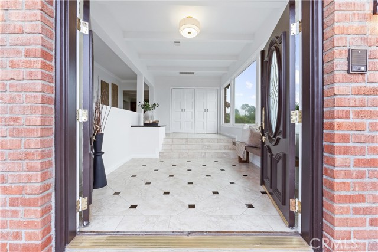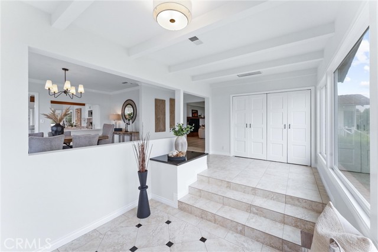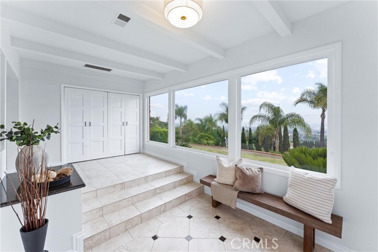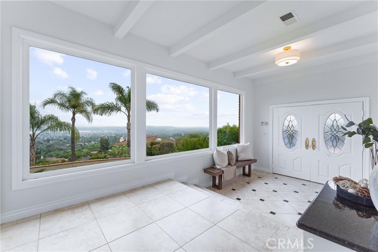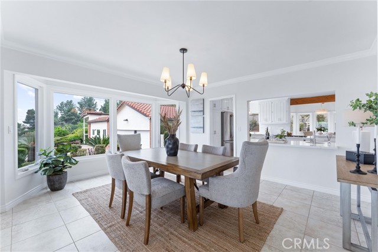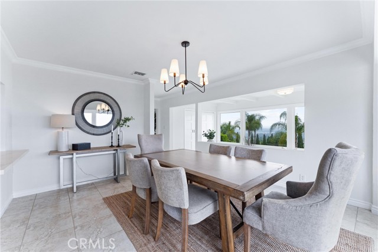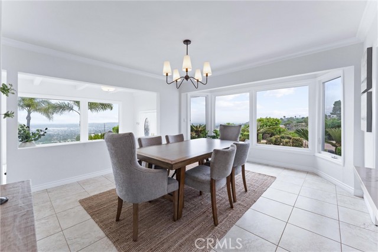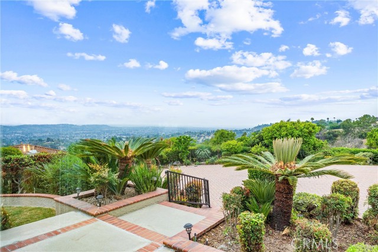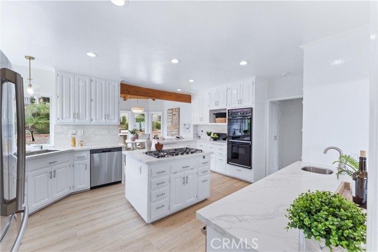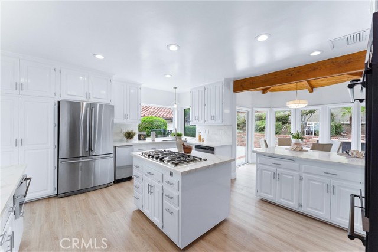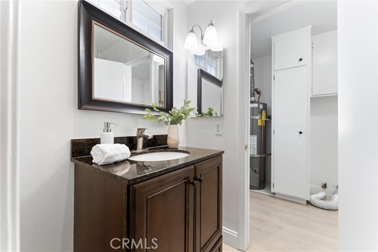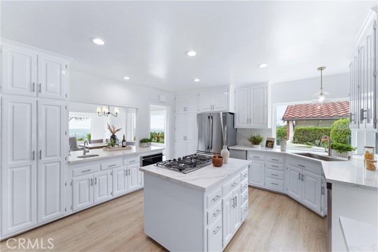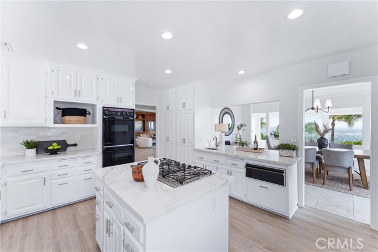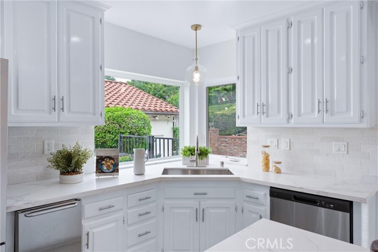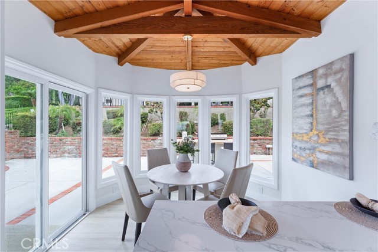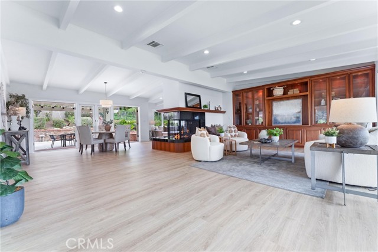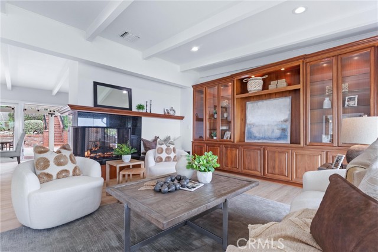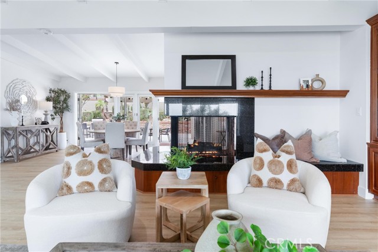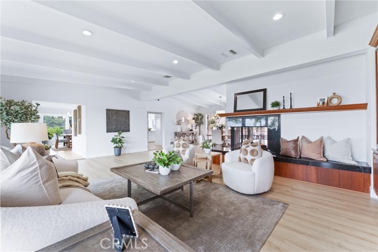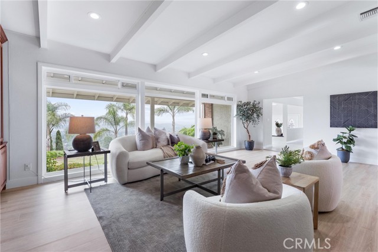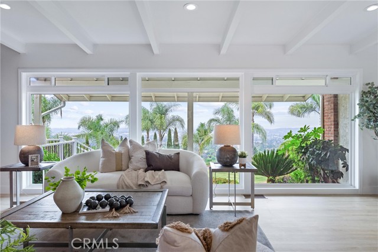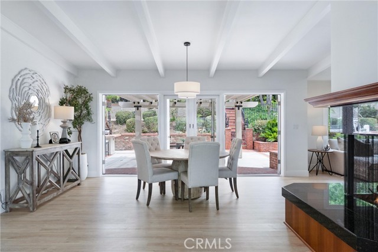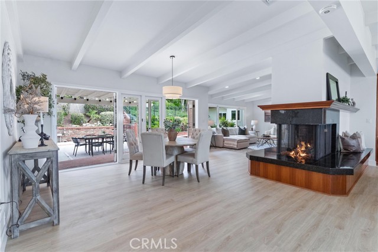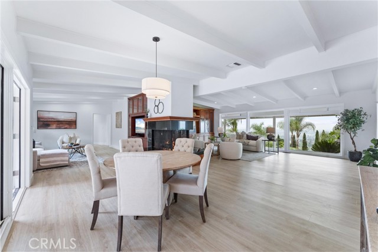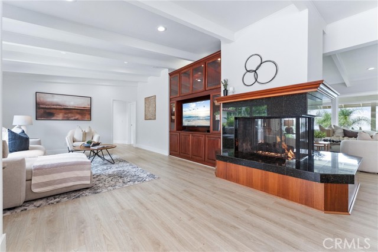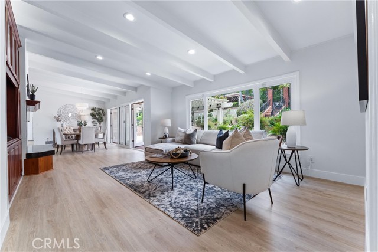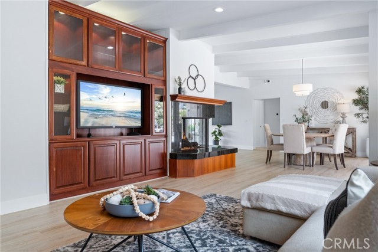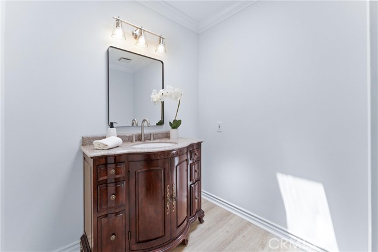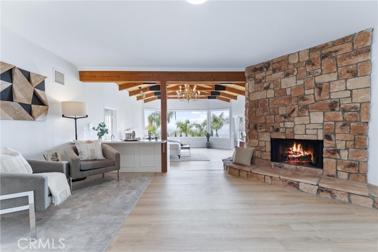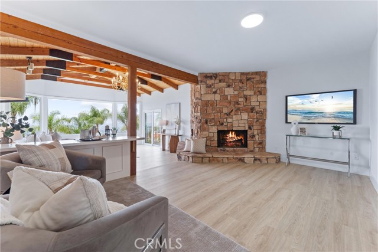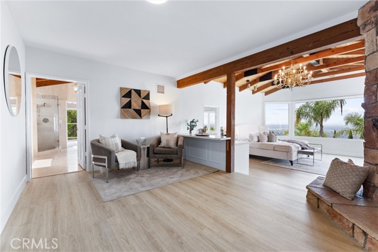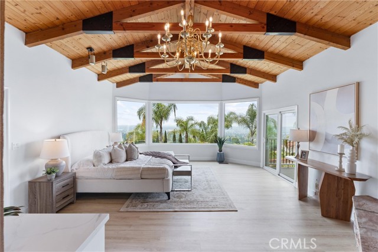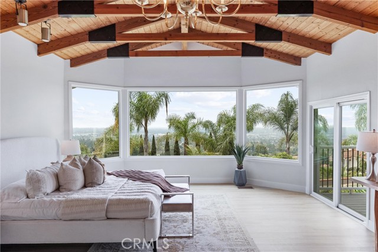1929 Dorothea Road, La Habra Heights, CA 90631
- MLS#: PW25085233 ( Single Family Residence )
- Street Address: 1929 Dorothea Road
- Viewed: 2
- Price: $2,399,000
- Price sqft: $459
- Waterfront: Yes
- Wateraccess: Yes
- Year Built: 1935
- Bldg sqft: 5231
- Bedrooms: 4
- Total Baths: 7
- Full Baths: 4
- 1/2 Baths: 1
- Garage / Parking Spaces: 3
- Days On Market: 11
- Acreage: 1.16 acres
- Additional Information
- County: ORANGE
- City: La Habra Heights
- Zipcode: 90631
- District: Fullerton Joint Union High
- Elementary School: ELPOR
- Middle School: RANSTA
- High School: SONORA
- Provided by: T.N.G. Real Estate Consultants
- Contact: Jacob Jacob

- DMCA Notice
-
DescriptionWelcome to 1929 Dorothea Road A Private Retreat with Breathtaking 180 Views! Nestled in the scenic hills of La Habra Heights, this one of a kind single story estate offers the perfect blend of timeless elegance, modern comforts, & ultimate privacy. Located on a beautifully landscaped 1.16 acre gated lot, this 4,511 square foot home features 4 spacious en suite bedrooms & 4.5 bathroomsoffering plenty of space for both luxurious living & entertaining. From the moment you arrive, you'll be impressed by the secure gated entry with call box & the dramatic driveway that winds up to a generous parking platform. Step inside to discover freshly painted interiors & brand new flooring that gives the home a clean, contemporary feel. Formal living & dining rooms, & a stunning kitchen with crisp white cabinetry, quartz countertops, & a bright eat in area create an inviting space for everyday living. Oversized south facing windows & skylights fill the home with natural light & offer sweeping 180 viewsgaze out at Catalina Island, Fashion Island, dazzling sunsets, Disneyland fireworks, & city lights. Its a daily view youll never tire of. The luxurious primary suite is a private haven with sitting area, large walk in closet, dedicated office space, dual vanities, soaking tub, walk in shower, & two private toilet rooms. A massive laundry room with abundant storage & a convenient powder room off the family room add to the thoughtful layout. Step outside to your own resort style backyard, where entertaining is effortless. Enjoy the sparkling pool & spa, 300 square foot pool house with bathroom, built in BBQ, & yet another stunning 180 view from the pool deck. Mature fruit trees & lush landscaping surround the property, creating a peaceful & picturesque environment. Practicality meets luxury with ample guest parking, carport for an RV/Boat, & a 3 car garage. A separate 420 square foot ADU provides space for multi generational living, another home office, or live in help, complete with a kitchenette, bathroom, & storage. As a bonus, enjoy approximately $400/month in oil revenue income, adding value to an already exceptional property. With quick access to Harbor Blvd, the 57/60 FWYS, & located within the highly desirable Fullerton Joint Union High School District, this is your opportunity to own a serene, gated estate in a truly special community. Dont miss your chance to experience the beauty, privacy, & turnkey perfection of 1929 Dorothea Roadyour dream home awaits.
Property Location and Similar Properties
Contact Patrick Adams
Schedule A Showing
Features
Appliances
- Dishwasher
- Double Oven
- Disposal
- Gas Cooktop
- Ice Maker
- Range Hood
- Refrigerator
- Vented Exhaust Fan
- Warming Drawer
- Water Heater
- Water Line to Refrigerator
Assessments
- Unknown
Commoninterest
- None
Common Walls
- No Common Walls
Construction Materials
- Brick
- Stucco
Cooling
- Central Air
Country
- US
Direction Faces
- Southwest
Door Features
- Double Door Entry
- Sliding Doors
Eating Area
- Area
- Breakfast Nook
- Dining Room
- In Kitchen
- Separated
Elementary School
- ELPOR
Elementaryschool
- El Portal
Exclusions
- Staging items and personal property!
Fencing
- Block
- Chain Link
- Wrought Iron
Fireplace Features
- Family Room
- Guest House
- Living Room
- Primary Bedroom
- Primary Retreat
- Gas
- Raised Hearth
Flooring
- Tile
- Vinyl
Foundation Details
- Raised
- Seismic Tie Down
- Slab
Garage Spaces
- 3.00
Heating
- Central
High School
- SONORA
Highschool
- Sonora
Interior Features
- Cathedral Ceiling(s)
- Copper Plumbing Partial
- High Ceilings
- Open Floorplan
- Quartz Counters
- Recessed Lighting
Laundry Features
- Gas Dryer Hookup
- Individual Room
- Inside
- Washer Hookup
Levels
- One
Living Area Source
- Assessor
Lockboxtype
- Supra
Lot Features
- Back Yard
- Front Yard
- Landscaped
- Lawn
- Lot Over 40000 Sqft
- Irregular Lot
- Sprinkler System
- Up Slope from Street
- Yard
Middle School
- RANSTA
Middleorjuniorschool
- Rancho Starbuck
Other Structures
- Guest House Detached
- Shed(s)
Parcel Number
- 8266015012
Parking Features
- Carport
- Driveway
- Driveway Up Slope From Street
- Garage
- Off Street
- On Site
- Oversized
- Private
- RV Covered
- Side by Side
Patio And Porch Features
- Concrete
- Covered
- Deck
- Patio
- Porch
- Front Porch
Pool Features
- Private
- Fenced
- In Ground
Postalcodeplus4
- 8207
Property Type
- Single Family Residence
Property Condition
- Updated/Remodeled
Road Frontage Type
- City Street
Road Surface Type
- Paved
Roof
- Composition
- Spanish Tile
School District
- Fullerton Joint Union High
Security Features
- Automatic Gate
- Carbon Monoxide Detector(s)
- Smoke Detector(s)
Sewer
- Conventional Septic
Spa Features
- Private
- Heated
- In Ground
Utilities
- Electricity Connected
- Natural Gas Connected
- Water Connected
View
- Catalina
- City Lights
Virtual Tour Url
- https://iframe.videodelivery.net/cc556bb80e133a9a5566949ab8586aa4
Water Source
- Public
Window Features
- Bay Window(s)
- Screens
- Skylight(s)
Year Built
- 1935
Year Built Source
- Assessor
Zoning
- LHRA1*
