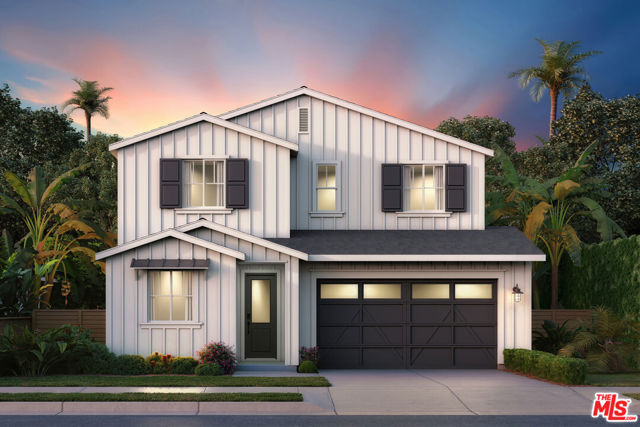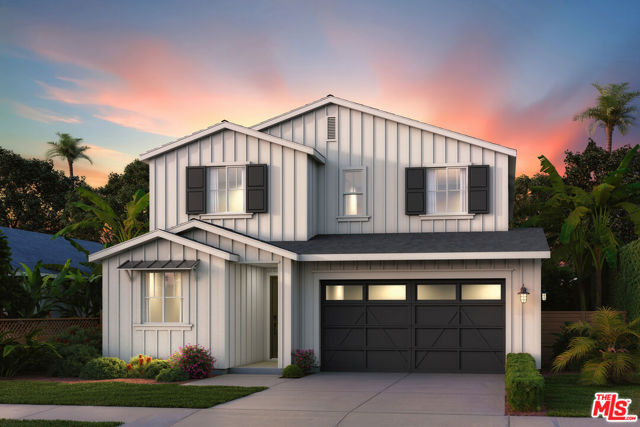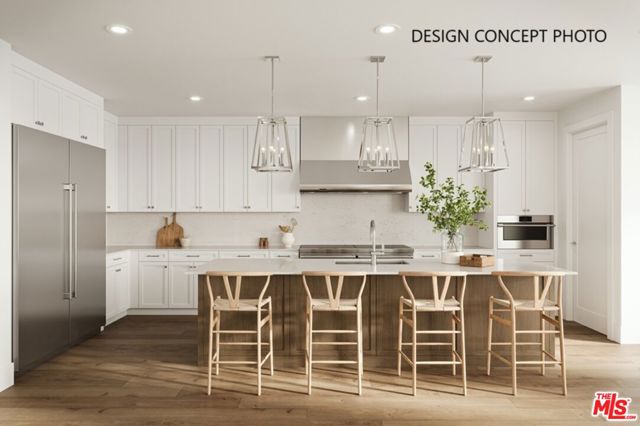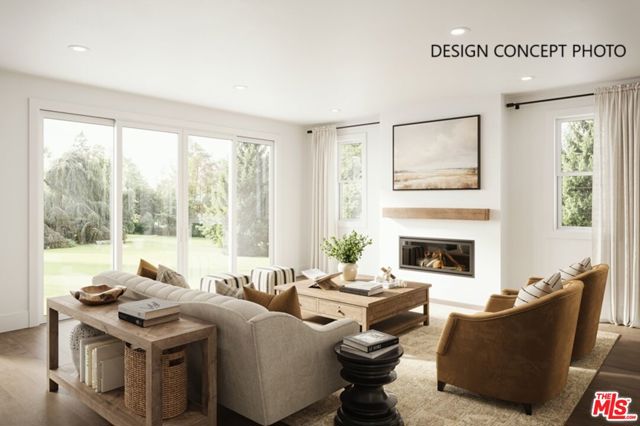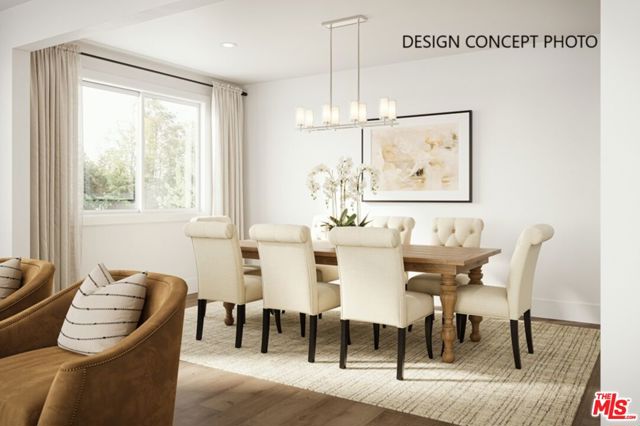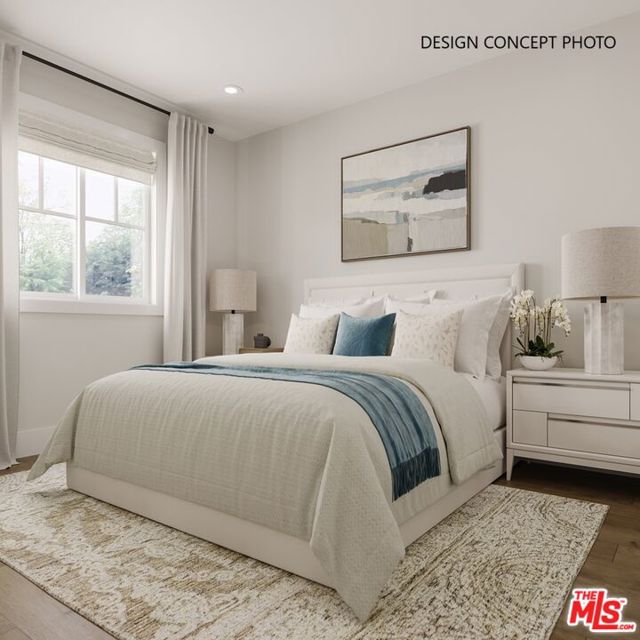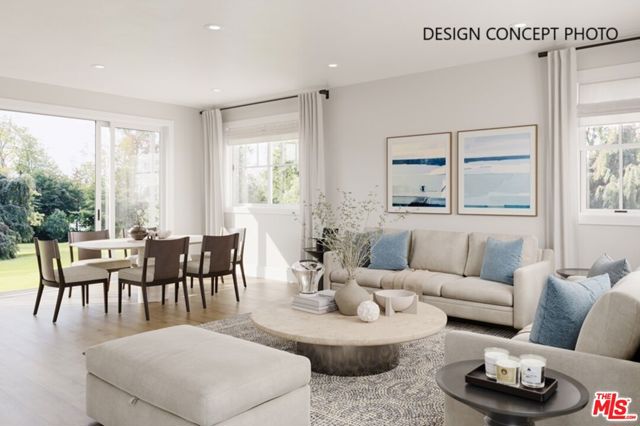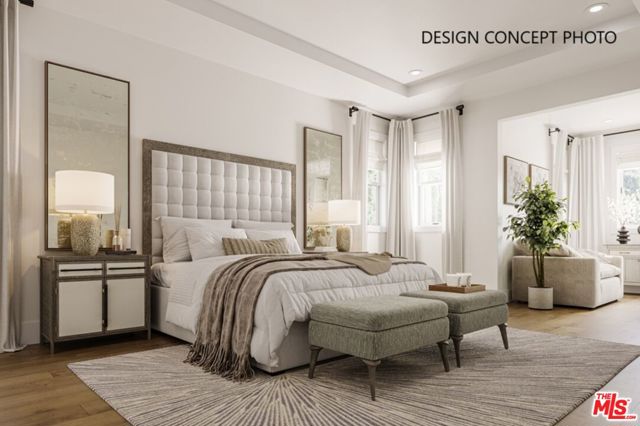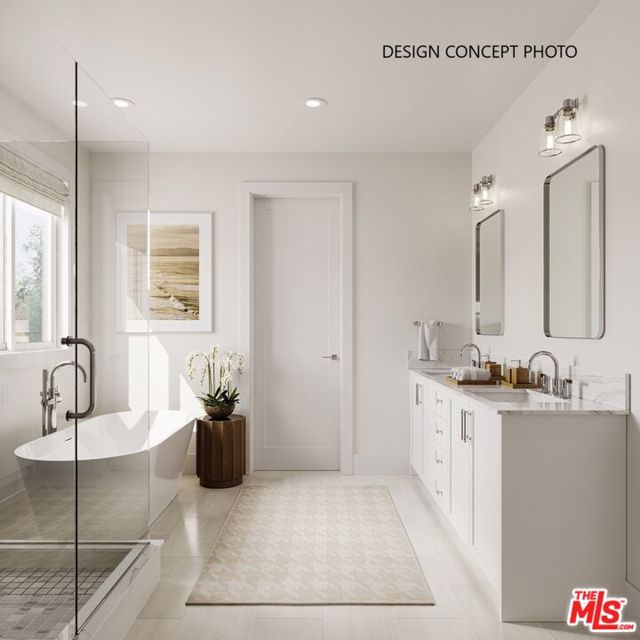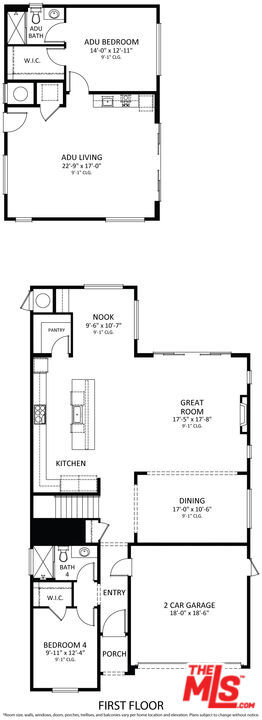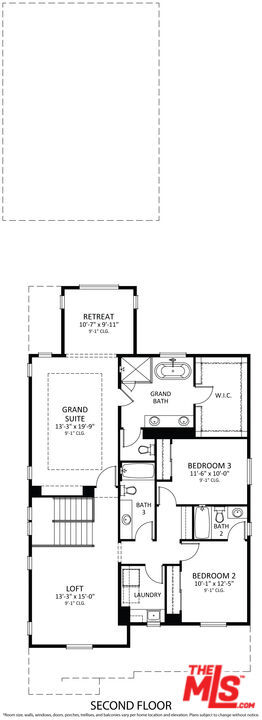4328 Wilkinson Avenue, Studio City, CA 91604
- MLS#: 25544425 ( Single Family Residence )
- Street Address: 4328 Wilkinson Avenue
- Viewed: 3
- Price: $4,350,000
- Price sqft: $1,080
- Waterfront: No
- Year Built: 2025
- Bldg sqft: 4028
- Bedrooms: 5
- Total Baths: 5
- Full Baths: 5
- Garage / Parking Spaces: 2
- Days On Market: 190
- Additional Information
- County: LOS ANGELES
- City: Studio City
- Zipcode: 91604
- Provided by: Equity Union

- DMCA Notice
-
DescriptionThis WORK IN PROGRESS home is nestled in Studio City and centrally located near Studio City Rec Center and restaurants on Moorpark St. Stunning 2 story, 5 bedroom, 5 bathroom Farmhouse is being built to perfection by Thomas James Homes using the finest quality materials and finishes. The inviting entry paves the way to the glorious open concept floor plan with a gourmet kitchen equipped with top of the line Wolf & Subzero appliances, a walk in pantry, and a large island with bar seating. The kitchen opens to the sunny breakfast nook, dining room, and great room with an elegant fireplace and stacking doors leading to the open patio and lush backyard providing the perfect space for relaxing and entertaining. The first floor is complete with a full bathroom and a secondary bedroom with a walk in closet. The second floor has a delightful loft, full bathroom, two secondary bedrooms (one ensuite), and a laundry room with a sink. The luxurious grand suite has a private retreat, sizeable walk in closet, and opulent grand bath with dual sink vanities, freestanding tub, and a walk in shower. The detached ADU has a living room, dining, a kitchenette, and one bedroom with a walk in closet and ensuite bathroom. Unlock the advantages of buying a work in progress home built by Thomas James Homes, a national leader in high quality single family residences. Learn about the preferred pricing plan, personalized design options, guaranteed completion date and more. New TJH homeowners will receive a complimentary 1 year membership to Inspirato, a leader in luxury travel. Illustrative landscaping shown is generic and does not represent the landscaping proposed for this site. All imagery is representational and does not depict specific building, views or future architectural details.
Property Location and Similar Properties
Contact Patrick Adams
Schedule A Showing
Features
Accessibility Features
- 32 Inch Or More Wide Doors
- Doors - Swing In
- Parking
Appliances
- Dishwasher
- Microwave
- Refrigerator
- Electric Cooktop
- Range
- Electric Oven
Common Walls
- No Common Walls
Construction Materials
- Stucco
Cooling
- Central Air
- Electric
Country
- US
Direction Faces
- West
Door Features
- Sliding Doors
Eating Area
- Breakfast Nook
- Dining Room
- In Kitchen
Entry Location
- Foyer
Fencing
- Wood
Fireplace Features
- Great Room
- Electric
Flooring
- Tile
Foundation Details
- Slab
Garage Spaces
- 2.00
Heating
- Electric
- Fireplace(s)
- Central
- Zoned
Interior Features
- Open Floorplan
- High Ceilings
- Recessed Lighting
Laundry Features
- Individual Room
- Upper Level
- Inside
Levels
- Two
Parcel Number
- 2367001028
Parking Features
- Covered
- Garage - Two Door
Patio And Porch Features
- Front Porch
- Patio Open
Pool Features
- None
Postalcodeplus4
- 1663
Property Type
- Single Family Residence
Property Condition
- Under Construction
Roof
- Asbestos Shingle
Security Features
- Carbon Monoxide Detector(s)
- Smoke Detector(s)
Sewer
- Other
Spa Features
- None
View
- None
Window Features
- Double Pane Windows
Year Built
- 2025
Year Built Source
- Builder
Zoning
- LAR1
