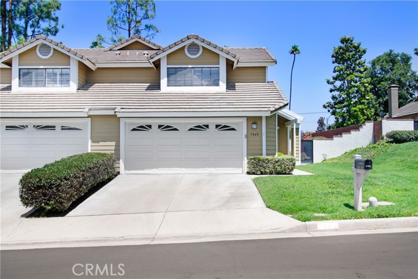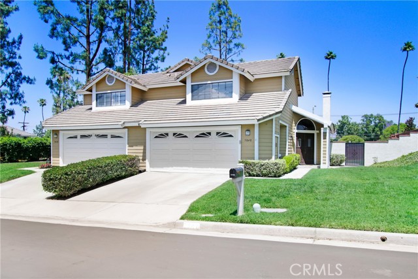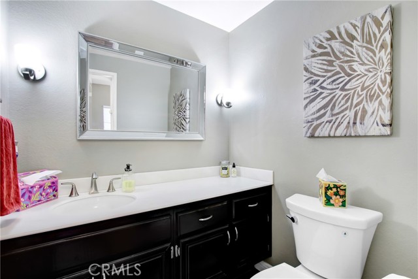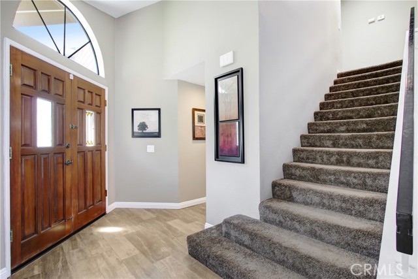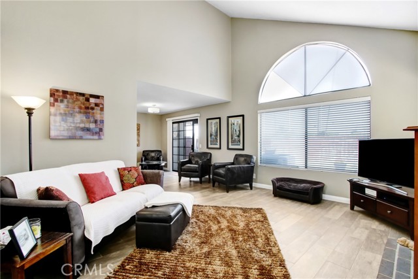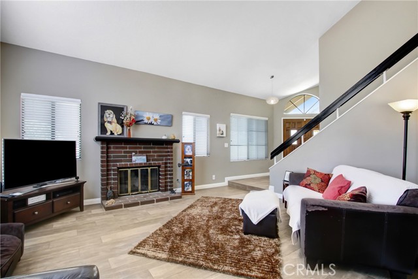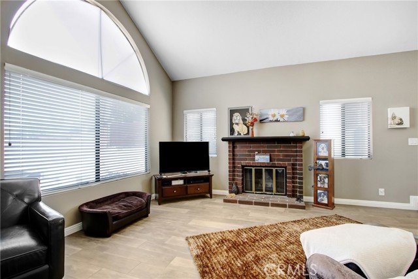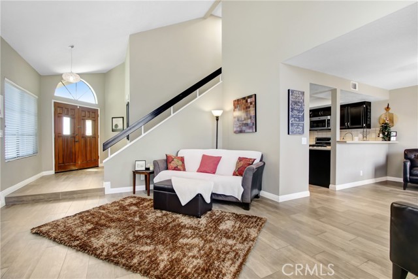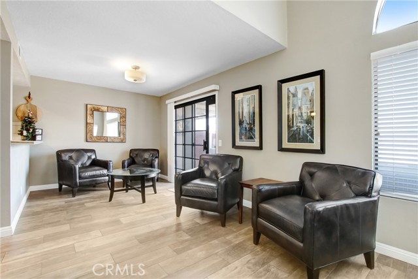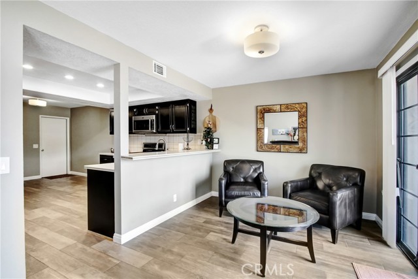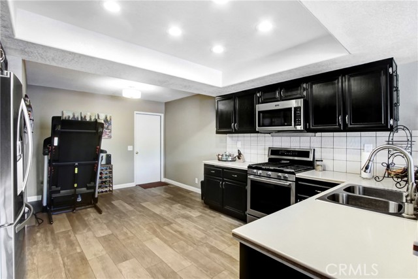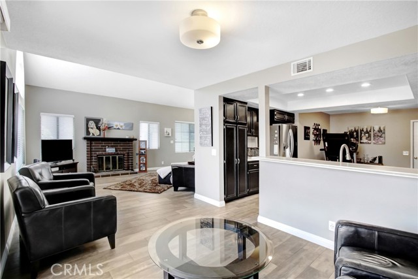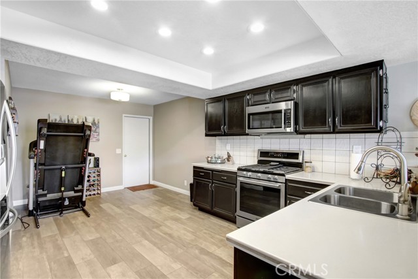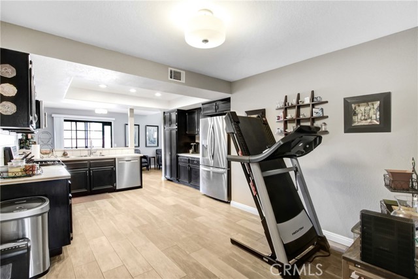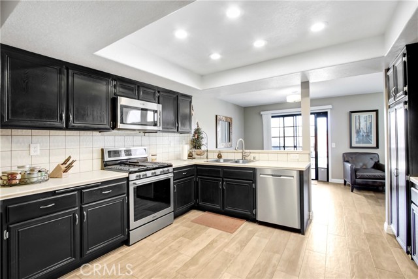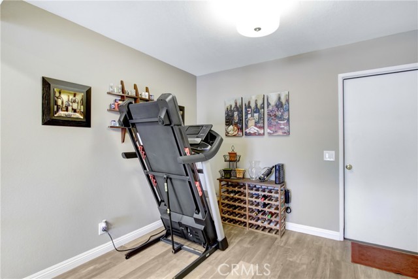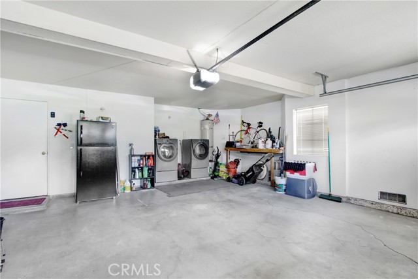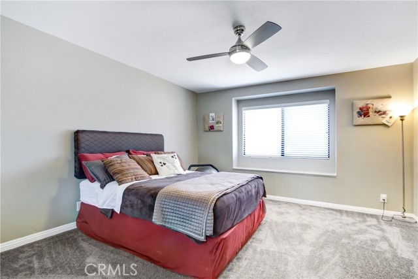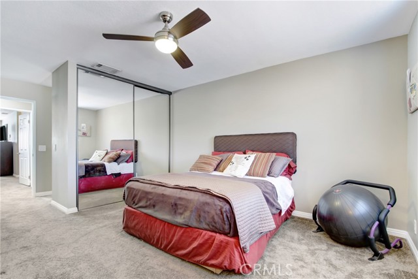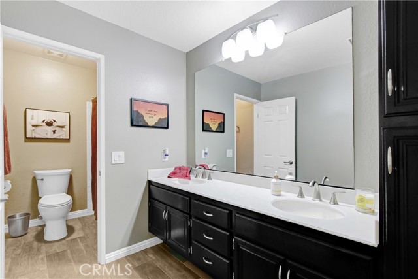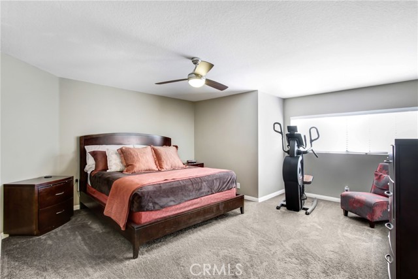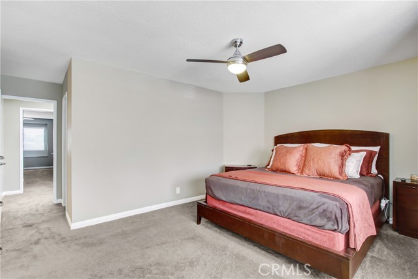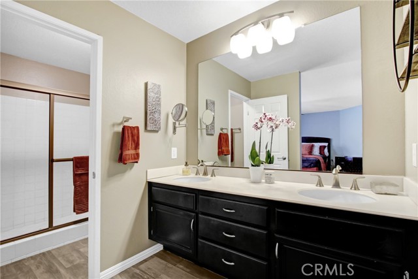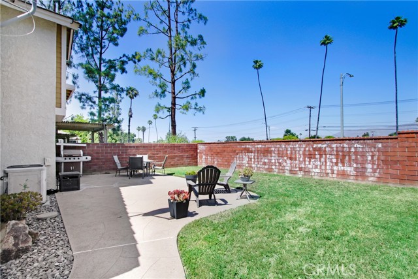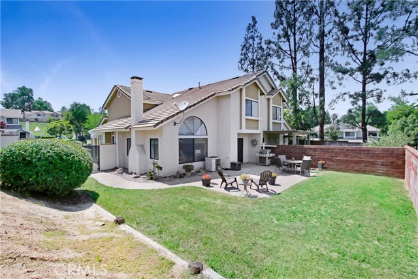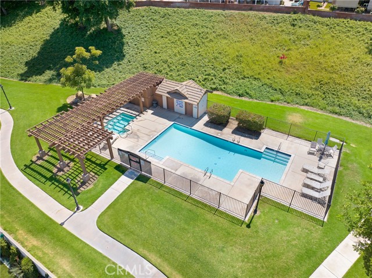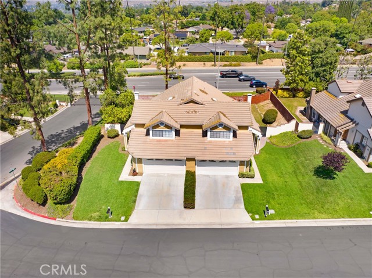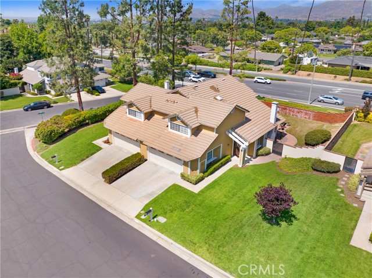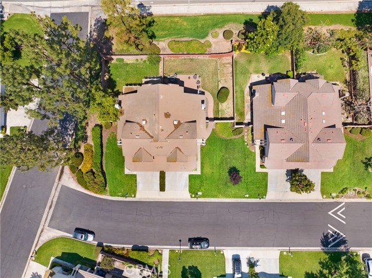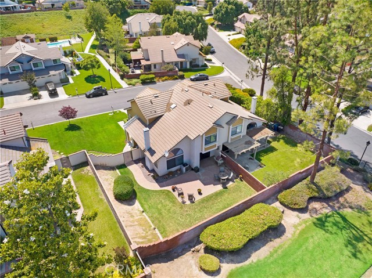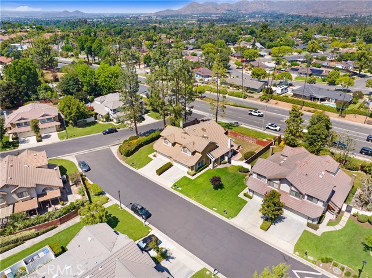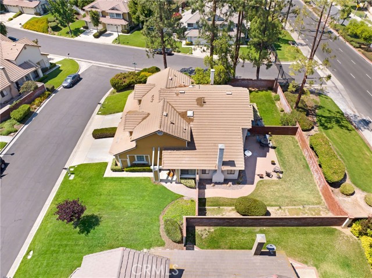5840 Fairlane Drive, Riverside, CA 92506
- MLS#: IV25117741 ( Single Family Residence )
- Street Address: 5840 Fairlane Drive
- Viewed: 1
- Price: $525,000
- Price sqft: $334
- Waterfront: Yes
- Wateraccess: Yes
- Year Built: 1984
- Bldg sqft: 1570
- Bedrooms: 2
- Total Baths: 3
- Full Baths: 2
- 1/2 Baths: 1
- Garage / Parking Spaces: 2
- Days On Market: 10
- Additional Information
- County: RIVERSIDE
- City: Riverside
- Zipcode: 92506
- District: Riverside Unified
- Elementary School: ALCOTT
- Middle School: MATGAG
- High School: POLYTE
- Provided by: KELLER WILLIAMS RIVERSIDE CENT
- Contact: MARY MARY

- DMCA Notice
-
DescriptionWelcome to 5840 Fairlane Drivean inviting two story home nestled in the gated community of Crawford Country Estates in Riverside. This beautifully maintained residence offers comfort, convenience, and style. Downstairs features durable and elegant wood look tile flooring, a spacious kitchen, a dining area, a convenient half bath, and direct access to a two car attached garage. The living room is open and airy with soaring ceilings, a cozy fireplace, and a sliding glass door that leads to a private backyard with a patio area and brick wall for added privacyperfect for relaxing or entertaining. Upstairs, you'll find two generously sized bedrooms, each with its own private bathroom. Ceiling fans are installed throughout the home, ensuring year round comfort. This home has been well cared for and includes a refrigerator, washer, and dryermaking it move in ready. Centrally located near shops, restaurants, and freeways, this home combines peaceful gated living with everyday convenience. The community also features a nice pool for hot summers, the maintenance of front yard landscaping and roof. Dont miss your chance to own this charming home in Riverside!
Property Location and Similar Properties
Contact Patrick Adams
Schedule A Showing
Features
Appliances
- Dishwasher
- Gas Oven
- Gas Range
- Gas Water Heater
- Refrigerator
Assessments
- Special Assessments
Association Amenities
- Pool
- Spa/Hot Tub
Association Fee
- 433.00
Association Fee Frequency
- Monthly
Commoninterest
- Planned Development
Common Walls
- 1 Common Wall
Cooling
- Central Air
Country
- US
Eating Area
- Area
- Breakfast Counter / Bar
- In Kitchen
Elementary School
- ALCOTT
Elementaryschool
- Alcott
Fencing
- Brick
Fireplace Features
- Living Room
Flooring
- Carpet
- Tile
Foundation Details
- Slab
Garage Spaces
- 2.00
Heating
- Central
High School
- POLYTE
Highschool
- Polytechnic
Inclusions
- refrigerator
- washer and dryer
Interior Features
- Cathedral Ceiling(s)
- Ceiling Fan(s)
- Corian Counters
- High Ceilings
Laundry Features
- Gas Dryer Hookup
- In Garage
- Washer Hookup
Levels
- Two
Living Area Source
- Assessor
Lockboxtype
- Supra
Lockboxversion
- Supra
Lot Features
- Back Yard
- Front Yard
Middle School
- MATGAG
Middleorjuniorschool
- Matthew Gage
Parcel Number
- 243080021
Parking Features
- Direct Garage Access
- Driveway
- Garage
- Garage Faces Front
- Garage - Single Door
Patio And Porch Features
- Concrete
- Patio
Pool Features
- Association
Postalcodeplus4
- 3471
Property Type
- Single Family Residence
Property Condition
- Turnkey
Road Frontage Type
- City Street
Road Surface Type
- Paved
Roof
- Tile
School District
- Riverside Unified
Sewer
- Public Sewer
Spa Features
- Association
Utilities
- Electricity Connected
- Natural Gas Connected
- Sewer Connected
- Water Connected
View
- Neighborhood
Water Source
- Public
Year Built
- 1984
Year Built Source
- Assessor
Zoning
- R1080
