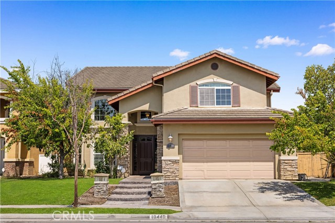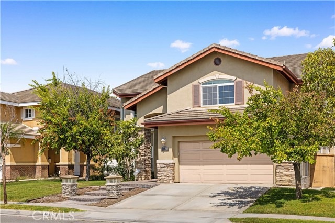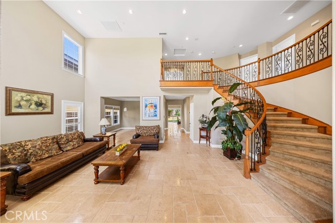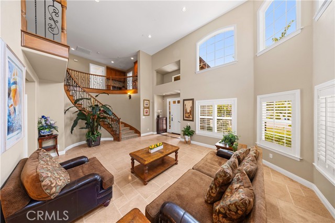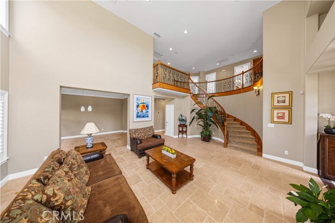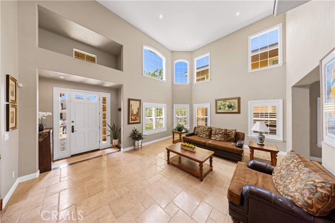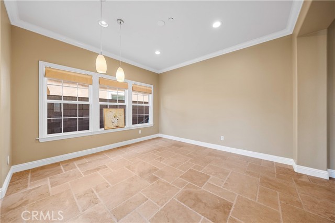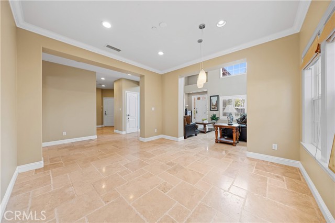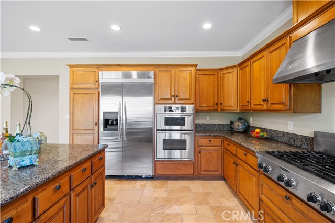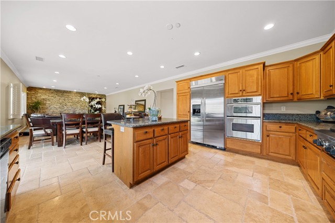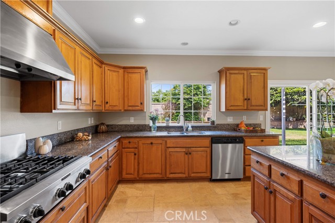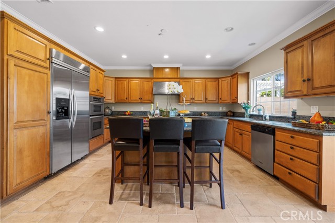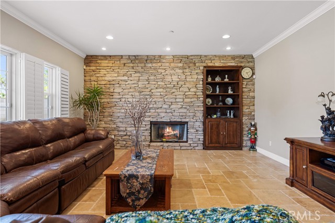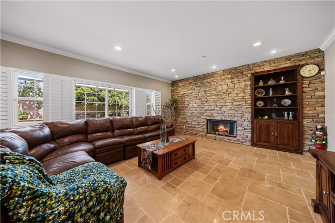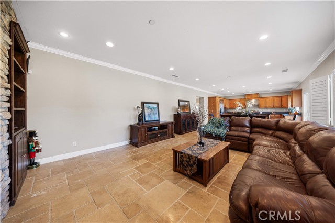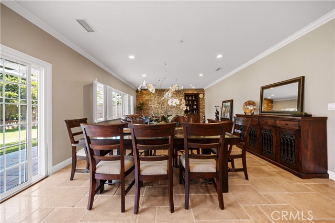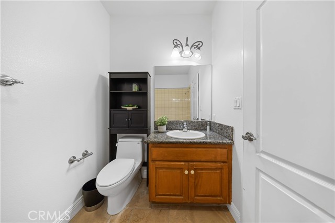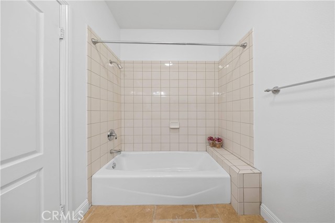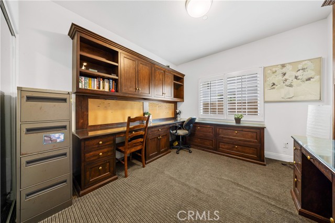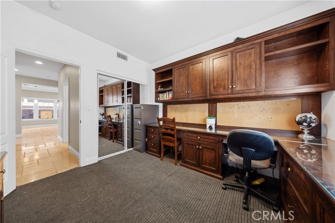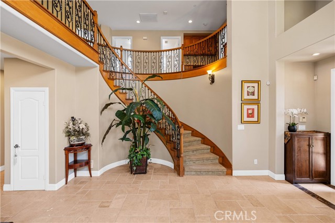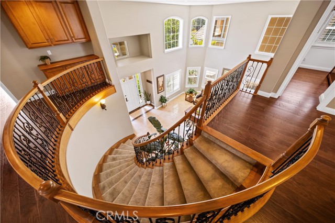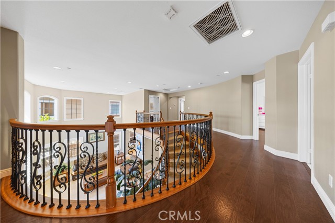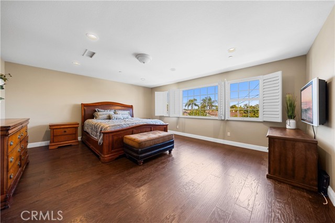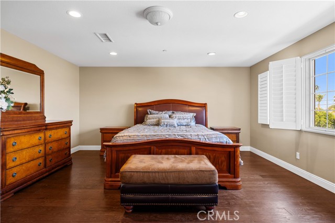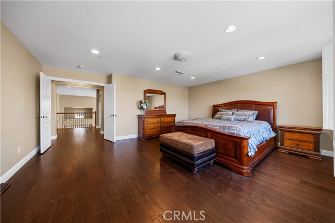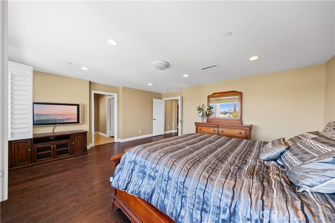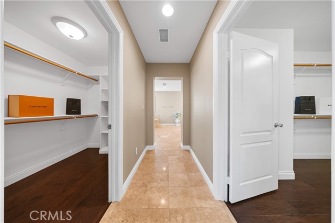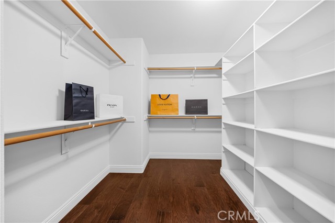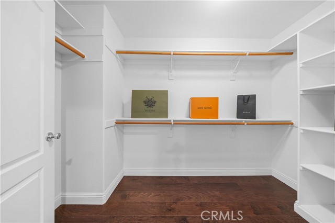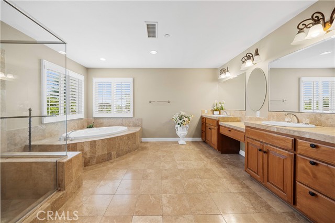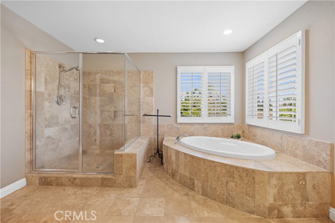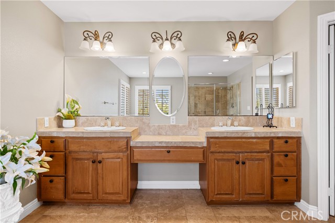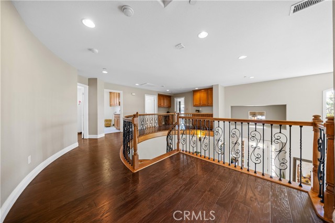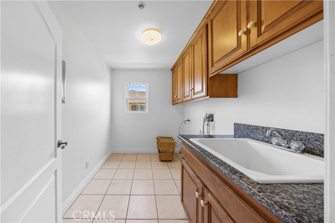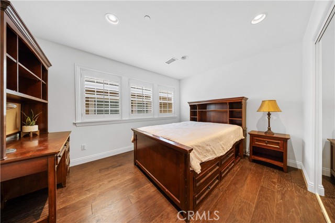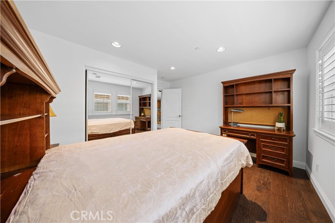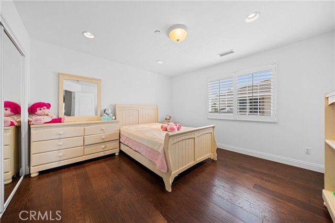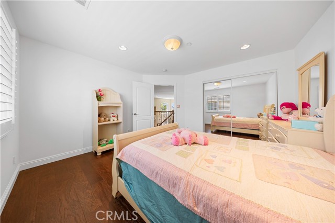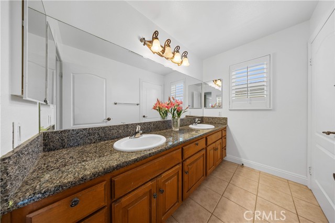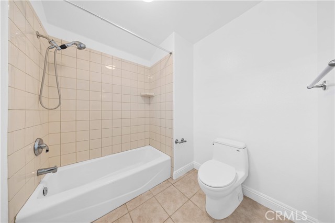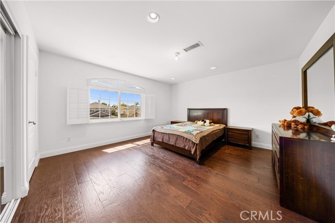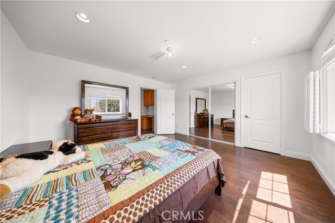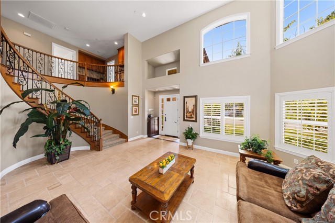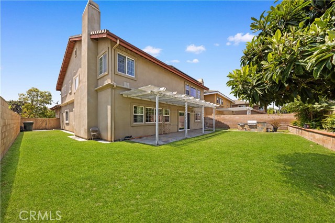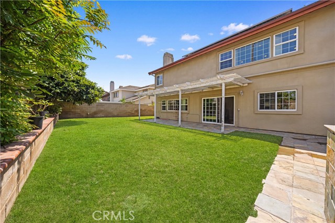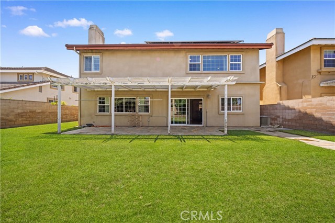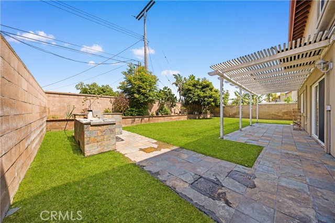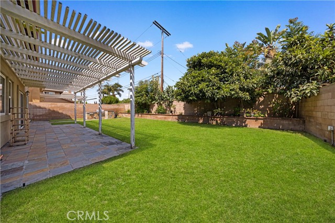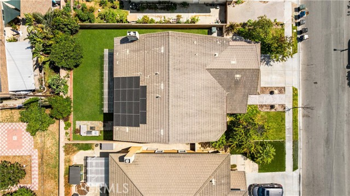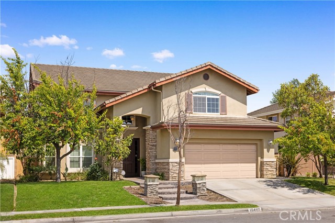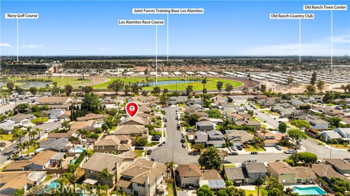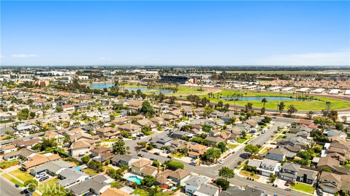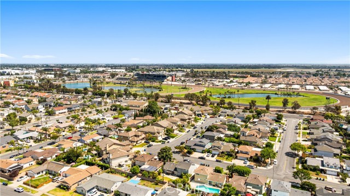10440 Rose Ann Cir, Cypress, CA 90630
- MLS#: PW25119396 ( Single Family Residence )
- Street Address: 10440 Rose Ann Cir
- Viewed: 1
- Price: $1,890,000
- Price sqft: $519
- Waterfront: Yes
- Year Built: 2005
- Bldg sqft: 3644
- Bedrooms: 5
- Total Baths: 3
- Full Baths: 3
- Garage / Parking Spaces: 2
- Days On Market: 36
- Additional Information
- County: ORANGE
- City: Cypress
- Zipcode: 90630
- District: Cypress School District
- Provided by: Pacific Sterling Realty

- DMCA Notice
-
DescriptionA stunning 5 Bed, 3 Bath home located on a quiet cul de sac. Boasting 3,644 square feet of living space. It has an elegant entryway, which leads to a bright and open floor plan, with a soaring ceiling, a formal living room, and a large dinning or entertaining area. The kitchen comes with granite countertops, ample cabinetry, and a center island. It flows seamlessly into a cozy family room with a fireplace. The home includes a full bedroom and bathroom downstairs perfect for guests or multi generational livings. Upstairs, you'll find four more generously sized bedrooms, including dual vanities, a soaking tub and a spacious walk in closet. In addition, the house comes with dual pane windows, central HVAC and a private backyard. Located within the award winning Cypress school district, minutes from Oxford academy, shopping (Costco), dinning and parks. This property truly has it all. Don't miss your chance to own this exceptional home in Cypress!!
Property Location and Similar Properties
Contact Patrick Adams
Schedule A Showing
Features
Accessibility Features
- 32 Inch Or More Wide Doors
- Parking
Appliances
- 6 Burner Stove
- Convection Oven
- Dishwasher
- Disposal
- Gas & Electric Range
- Gas Range
- Gas Cooktop
- Gas Water Heater
- Refrigerator
- Water Heater
Architectural Style
- Contemporary
Assessments
- None
Association Fee
- 0.00
Commoninterest
- None
Common Walls
- No Common Walls
Construction Materials
- Stucco
Cooling
- Central Air
Country
- US
Eating Area
- Family Kitchen
- In Family Room
- Dining Room
- In Kitchen
Electric
- Standard
Entry Location
- Ground Level w/ Steps
Fencing
- Block
Fireplace Features
- Family Room
Flooring
- Stone
- Wood
Foundation Details
- Slab
Garage Spaces
- 2.00
Green Energy Efficient
- HVAC
- Windows
Green Energy Generation
- Solar
Heating
- Central
- Fireplace(s)
Interior Features
- Granite Counters
- High Ceilings
- In-Law Floorplan
- Recessed Lighting
- Storage
Laundry Features
- Individual Room
Levels
- Two
Living Area Source
- Public Records
Lockboxtype
- Supra
Lot Features
- 0-1 Unit/Acre
- Back Yard
- Cul-De-Sac
- Front Yard
- Sprinklers In Front
- Sprinklers In Rear
Parcel Number
- 24206255
Parking Features
- Driveway Level
- Garage
- Garage Faces Front
- Garage - Two Door
Patio And Porch Features
- Wood
Pool Features
- None
Property Type
- Single Family Residence
Road Frontage Type
- City Street
Road Surface Type
- Paved
Roof
- Tile
School District
- Cypress School District
Security Features
- Carbon Monoxide Detector(s)
- Security System
- Smoke Detector(s)
Sewer
- Public Sewer
Spa Features
- None
Utilities
- Electricity Connected
- Natural Gas Available
- Phone Connected
- Sewer Connected
- Water Available
- Water Connected
View
- None
Water Source
- Public
Window Features
- Double Pane Windows
- Shutters
Year Built
- 2005
Year Built Source
- Public Records
