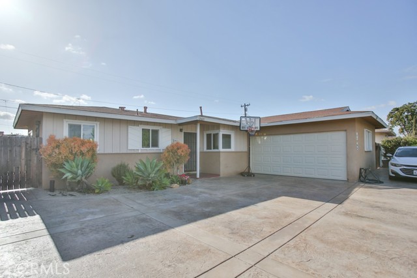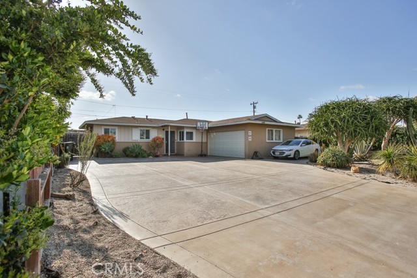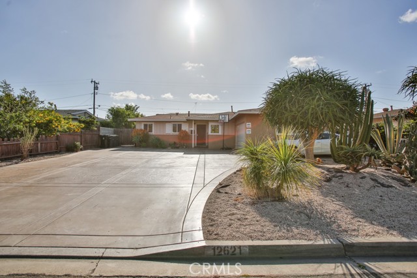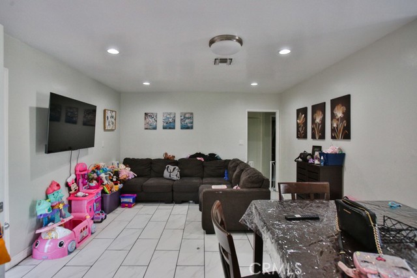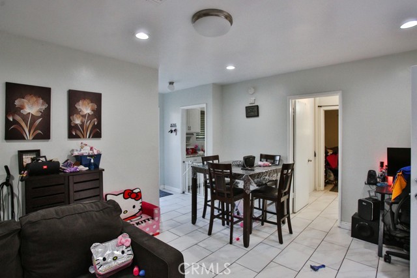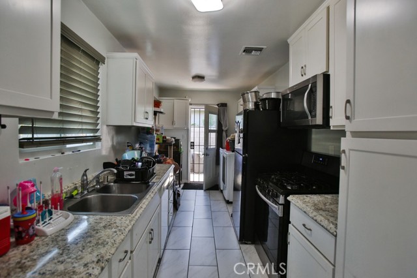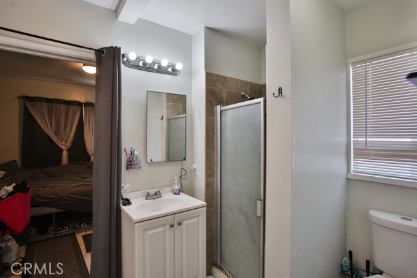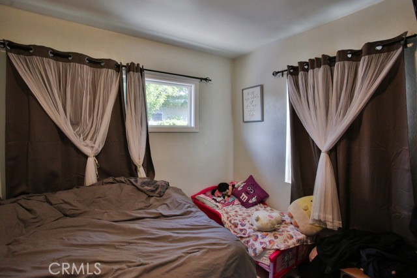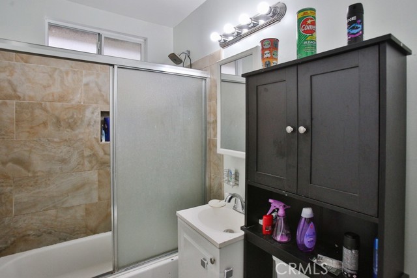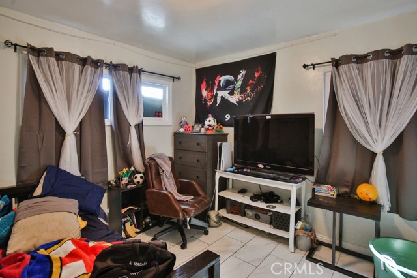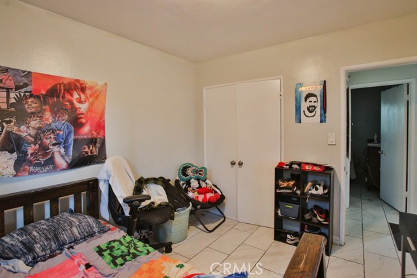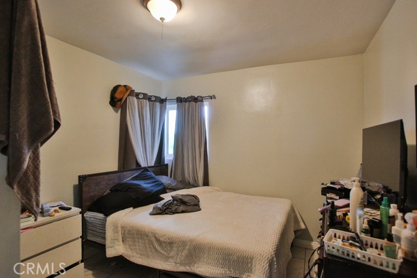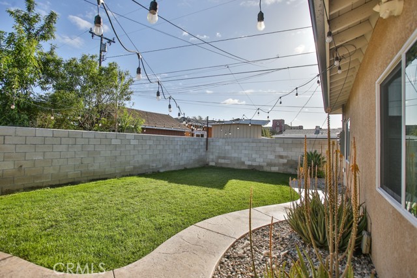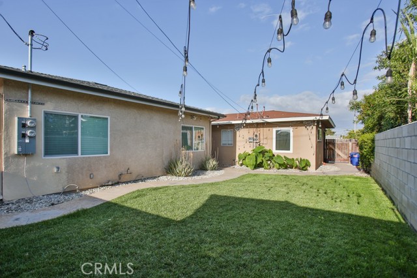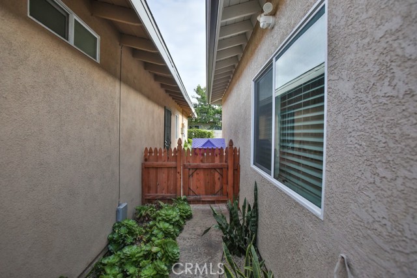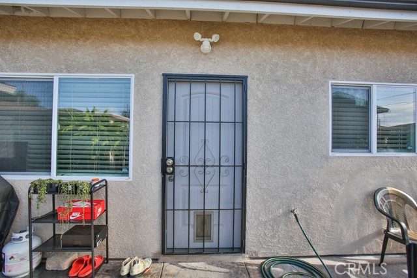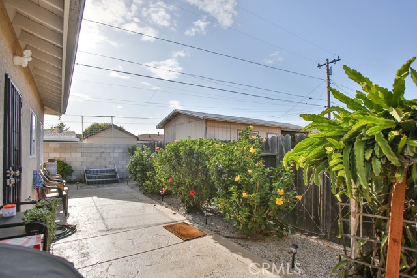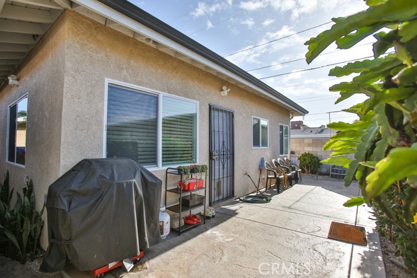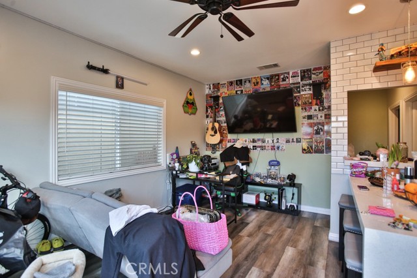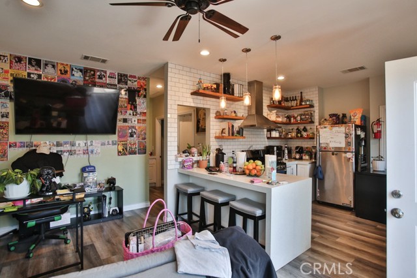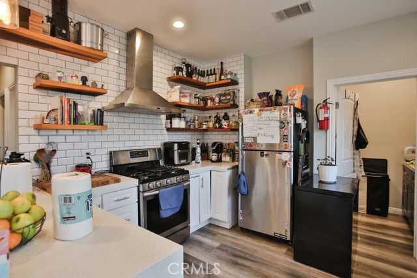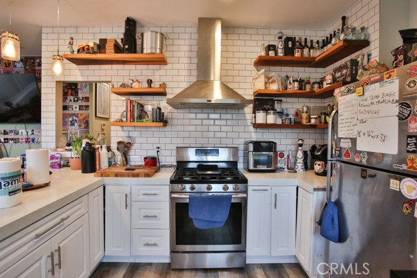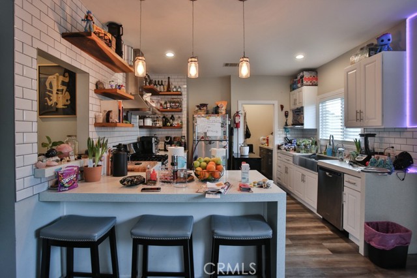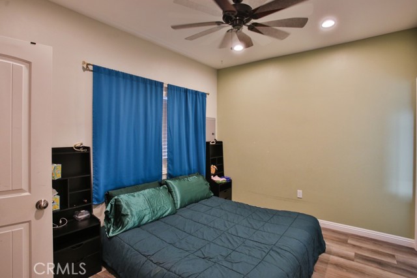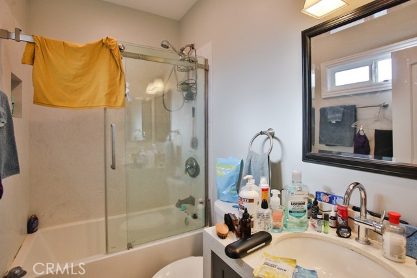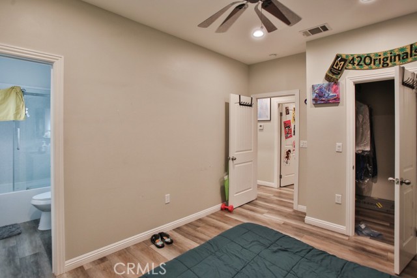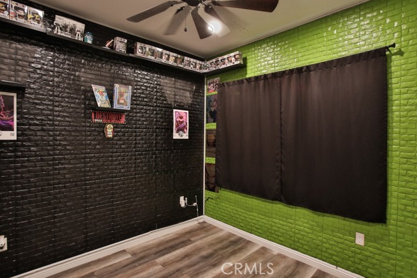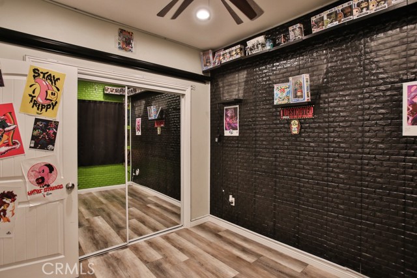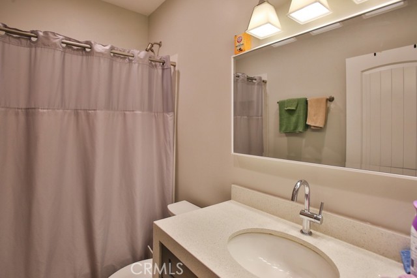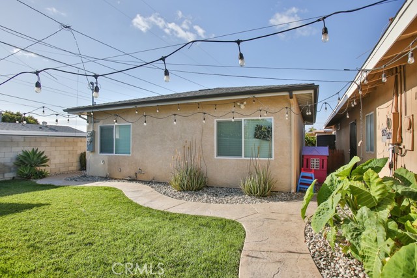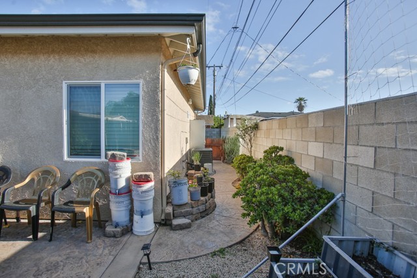12621 Sweetbriar Drive, Garden Grove, CA 92840
- MLS#: PW25098913 ( Single Family Residence )
- Street Address: 12621 Sweetbriar Drive
- Viewed: 4
- Price: $1,298,000
- Price sqft: $677
- Waterfront: Yes
- Wateraccess: Yes
- Year Built: 1954
- Bldg sqft: 1916
- Bedrooms: 6
- Total Baths: 4
- Full Baths: 4
- Garage / Parking Spaces: 2
- Days On Market: 53
- Additional Information
- County: ORANGE
- City: Garden Grove
- Zipcode: 92840
- Subdivision: Other (othr)
- District: ABC Unified
- Elementary School: EARWAR
- High School: SANTIA
- Provided by: L.S. Gateway Realtors
- Contact: Katrina Katrina

- DMCA Notice
-
DescriptionTWO HOMES ON ONE LOT HEART OF GARDEN GROVE! Front House (12621 Sweetbriar Dr.): 4 beds | 2 baths | 1,119 sqft Fresh interior paint, new tile flooring Separate electric/gas meters Brand new driveway (fits 57 cars) Drought tolerant landscaping + drip irrigation Backyard w/ lawn & sprinklers great for entertaining Garage potential for JADU conversion ADU (12635 Sweetbriar Dr.): Built 2019 | 2 beds | 2 baths | 797 sqft 9 ft ceilings, quartz countertops, peninsula kitchen Stainless steel appliances, recessed lighting Luxury vinyl plank flooring, walk in closet Central A/C, in unit laundry, water filtration Private garden + storage shed Prime Location: Near top schools, freeways, supermarkets, Disneyland, Great Wolf Lodge & more! Live in one, rent the other or perfect for multigenerational living! This home TRULY HAS IT ALL. Dont miss this rare opportunity!
Property Location and Similar Properties
Contact Patrick Adams
Schedule A Showing
Features
Architectural Style
- Contemporary
Assessments
- None
- Unknown
Association Fee
- 0.00
Commoninterest
- None
Common Walls
- No Common Walls
Cooling
- Central Air
- Electric
Country
- US
Electric
- Electricity - On Property
- Standard
Elementary School
- EARWAR
Elementaryschool
- Earl Warren
Fencing
- Excellent Condition
- New Condition
- Security
Fireplace Features
- Living Room
Flooring
- Tile
Garage Spaces
- 2.00
Heating
- Central
High School
- SANTIA
Highschool
- Santiago
Laundry Features
- Inside
- Stackable
Levels
- One
Living Area Source
- Assessor
Lockboxtype
- None
Lot Features
- Front Yard
- Landscaped
- Walkstreet
Parcel Number
- 23154308
Parking Features
- Assigned
- Direct Garage Access
- Driveway
- Concrete
- Garage
- Garage Faces Rear
- Garage - Two Door
Patio And Porch Features
- Patio Open
- Front Porch
Pool Features
- None
Postalcodeplus4
- 5948
Property Type
- Single Family Residence
School District
- ABC Unified
Sewer
- Public Sewer
Spa Features
- Private
Subdivision Name Other
- Other
View
- City Lights
Water Source
- Public
Year Built
- 1954
Year Built Source
- Public Records
Zoning
- R-1
