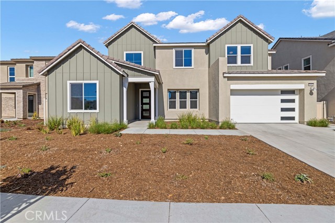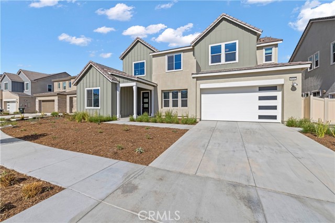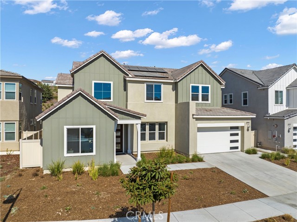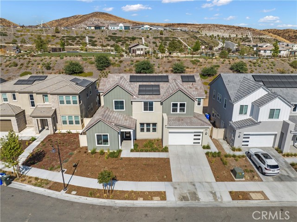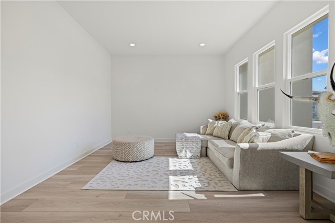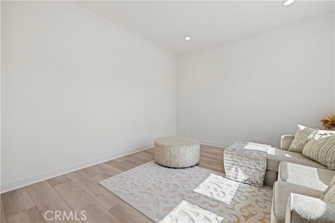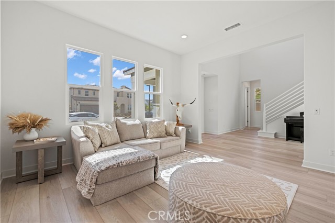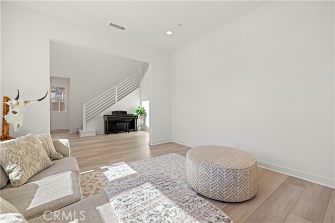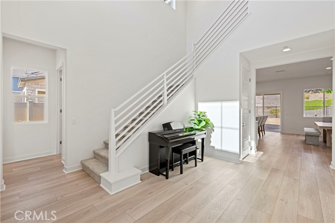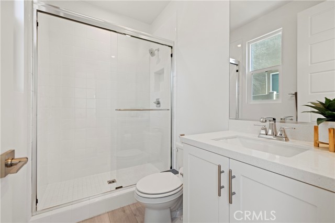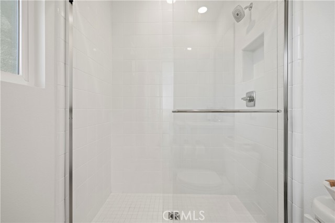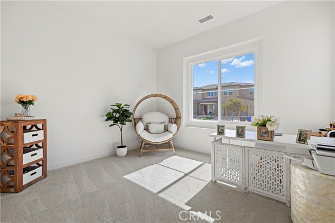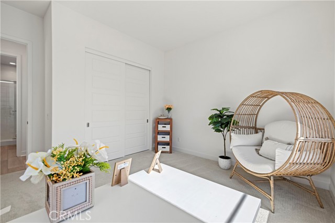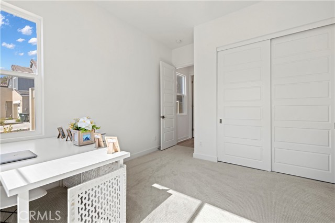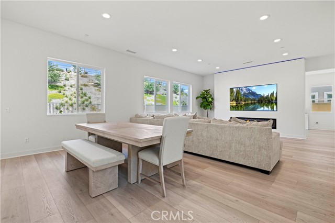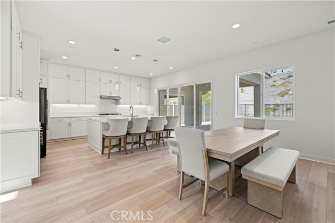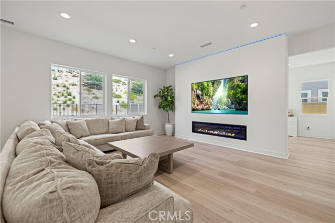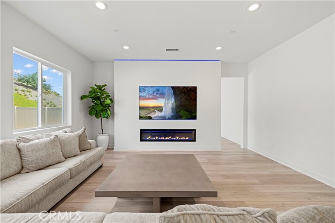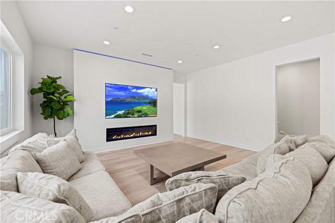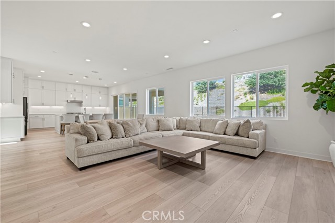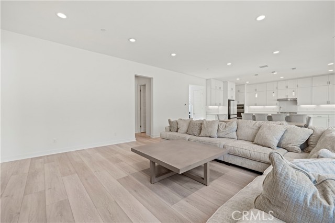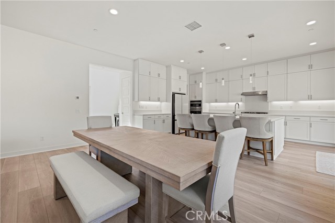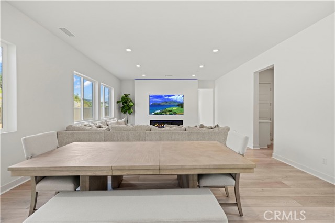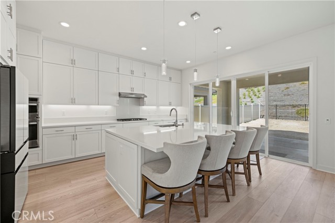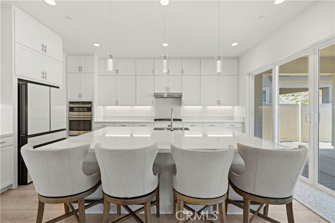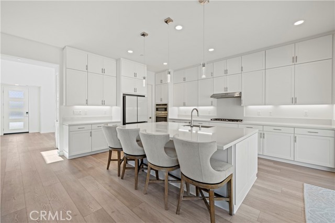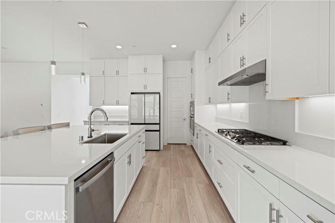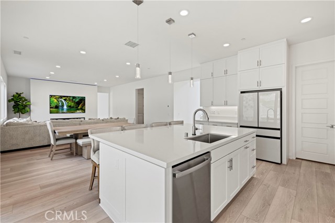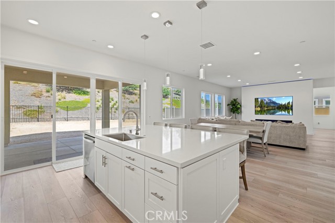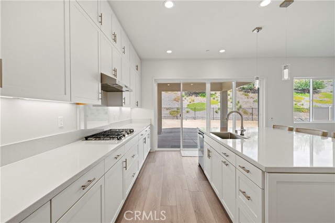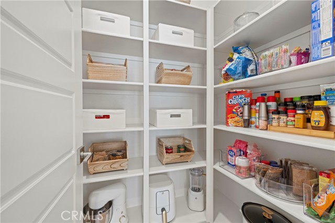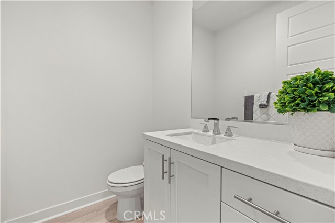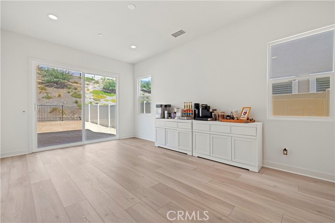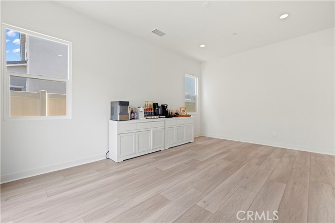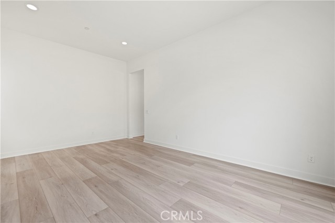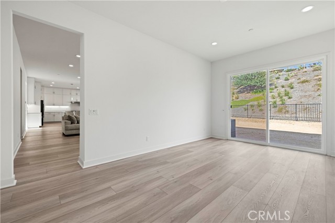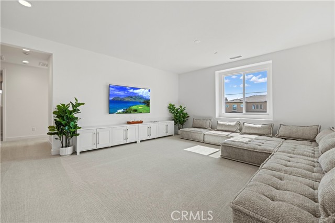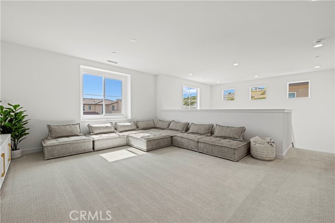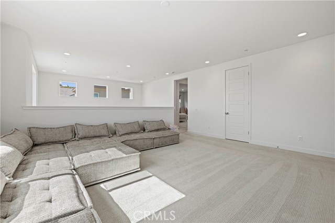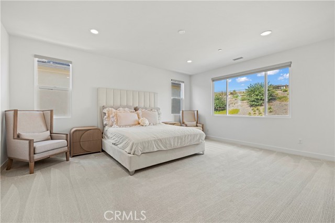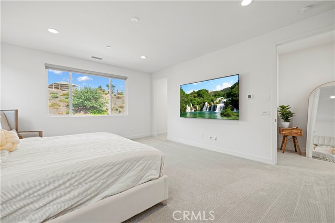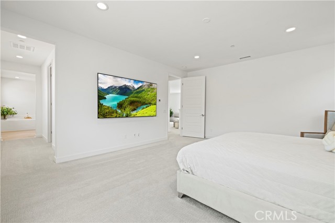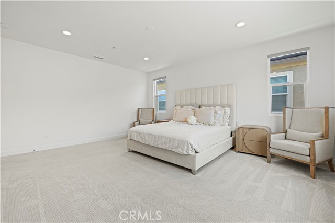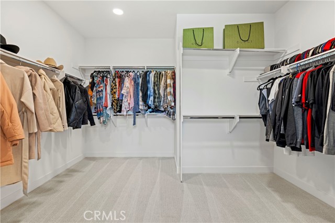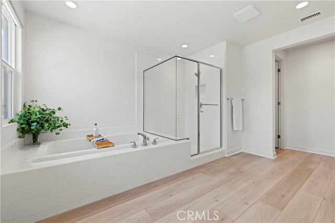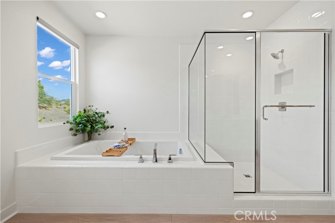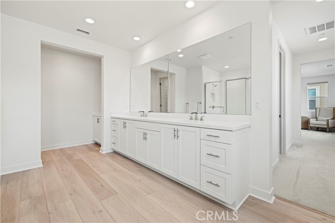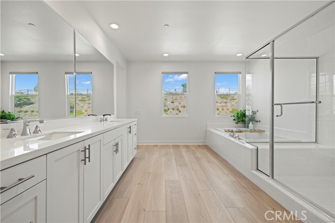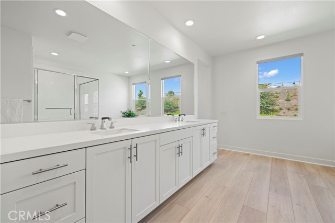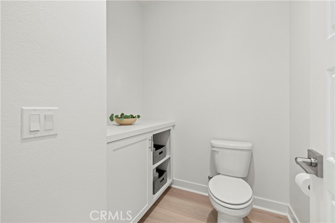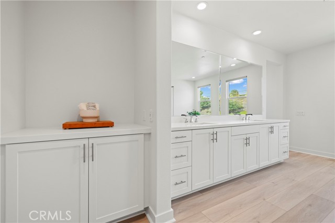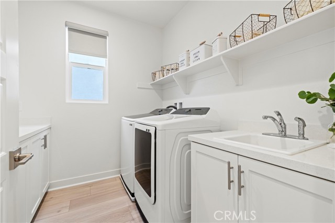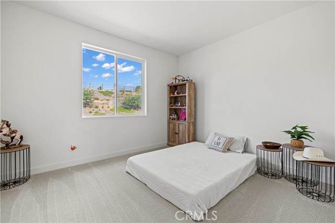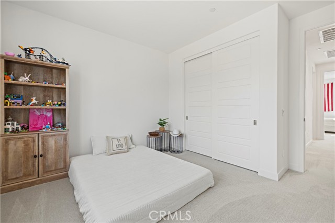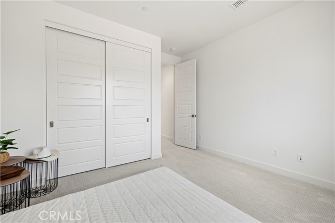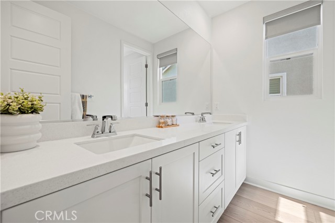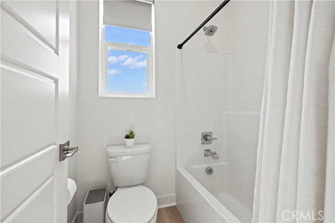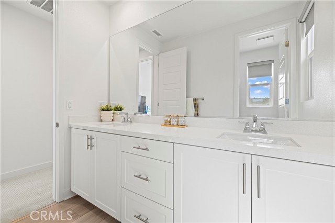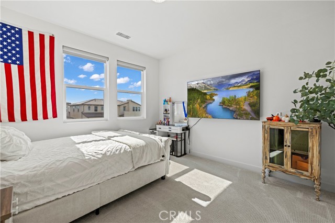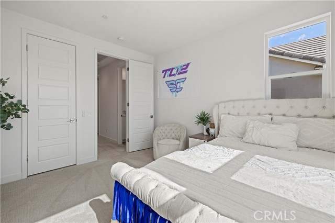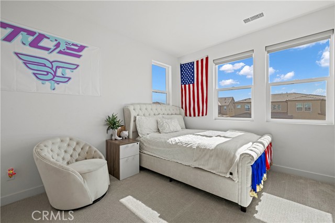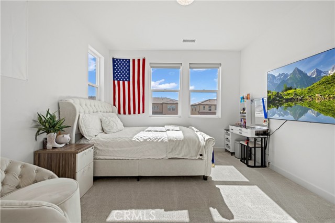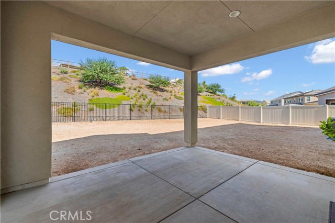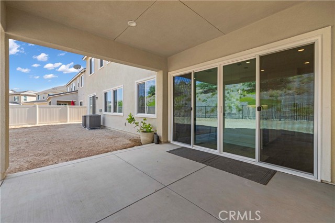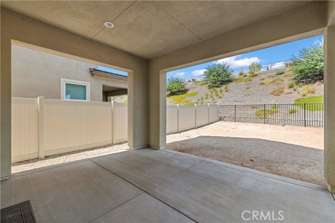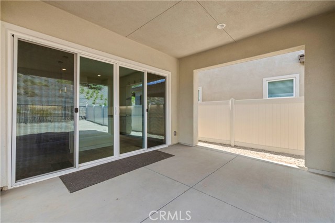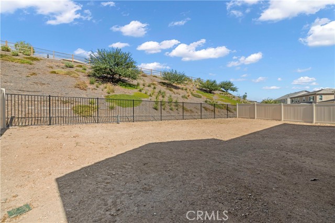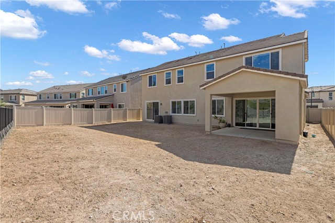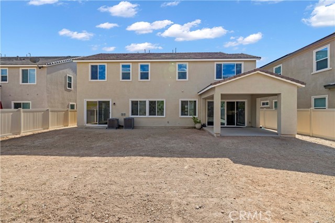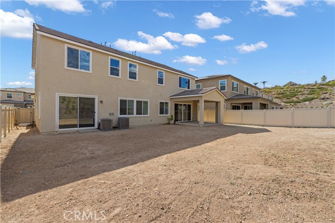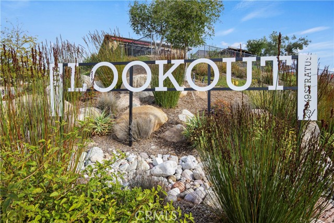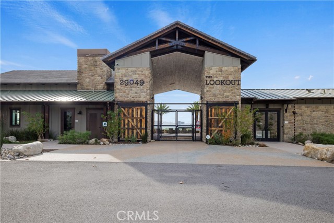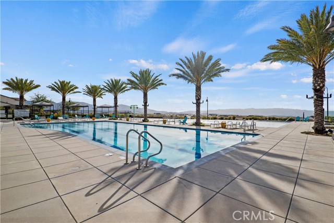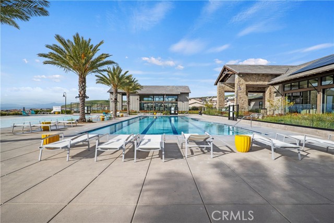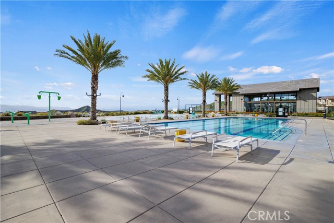28683 Windbreak, Saugus, CA 91350
- MLS#: SR25119615 ( Single Family Residence )
- Street Address: 28683 Windbreak
- Viewed: 3
- Price: $1,389,000
- Price sqft: $381
- Waterfront: Yes
- Wateraccess: Yes
- Year Built: 2022
- Bldg sqft: 3643
- Bedrooms: 5
- Total Baths: 4
- Full Baths: 4
- Garage / Parking Spaces: 2
- Days On Market: 51
- Additional Information
- County: LOS ANGELES
- City: Saugus
- Zipcode: 91350
- Subdivision: Starling (starsr)
- District: William S. Hart Union
- Provided by: iRealty, Inc.
- Contact: Ty Ty

- DMCA Notice
-
DescriptionWelcome to this beautifully upgraded, energy efficient home nestled in one of the most desirable neighborhoods in Santa Clarita This stunning Skyline Farmhouse model offers 5 bedrooms, 4 bathrooms, and nearly 3,700 sq. ft. of luxurious living space on a pool sized lot with no rear neighborsperfect for privacy and entertaining. Step inside to find true pride of ownership, beginning with a grand foyer filled with natural light and soaring ceilings that create a warm and inviting atmosphere. The heart of the home is the chefs kitchen, showcasing quartz countertops and backsplash, an oversized custom island, extended cabinetry, walk in pantry, farmhouse sink, custom cabinets, and Energy Star stainless steel appliancesall illuminated by recessed lighting. The expansive living room features a custom electric fireplace wall with an 86 inch cutout for your smart TV, creating a cozy yet modern gathering space. A full bedroom and bathroom downstairs make it ideal for guests or multi generational living. Check out the huge California room with direct access to the backyard makes this space perfect for a game room. Upstairs, you'll find a large open loft perfect as a playroom or media space, a convenient laundry room with a sink and extra storage, and three spacious bedrooms. The luxurious primary suite boasts high ceilings, abundant natural light, and a spa like bathroom with white quartz dual vanities, a soaking tub, a walk in tiled shower, and an oversized walk in closet. Pool sized backyard that had been updated since the pictures with 1,500 Sq.Ft. of concrete and a 10 foot firepit with bellecrete coping. The seller also has designed and engineered pool plans for the new buyer. Enjoy resort style living with access to two incredible clubhouses, pools, playgrounds, Sunset Park, BBQ areas, dog parks, splash pad, kids wading pool, hiking trails, and a glass enclosed fitness center with stunning views. You're also just minutes away from a shopping center featuring grocery stores, restaurants, dry cleaners, and more. This is more than just a homeit's a lifestyle. Welcome home!
Property Location and Similar Properties
Contact Patrick Adams
Schedule A Showing
Features
Appliances
- 6 Burner Stove
- ENERGY STAR Qualified Appliances
- ENERGY STAR Qualified Water Heater
- Tankless Water Heater
Architectural Style
- Modern
Assessments
- Special Assessments
Association Amenities
- Pool
- Spa/Hot Tub
- Picnic Area
- Playground
- Dog Park
- Recreation Room
Association Fee
- 240.00
Association Fee Frequency
- Monthly
Commoninterest
- None
Common Walls
- No Common Walls
Cooling
- Central Air
Country
- US
Direction Faces
- South
Eating Area
- Breakfast Counter / Bar
- Separated
Electric
- 220 Volts in Garage
Fencing
- Brick
- New Condition
- Wrought Iron
Fireplace Features
- Family Room
- Electric
Flooring
- Vinyl
Foundation Details
- Slab
Garage Spaces
- 2.00
Heating
- Central
- ENERGY STAR Qualified Equipment
Interior Features
- Ceiling Fan(s)
- High Ceilings
- Open Floorplan
- Quartz Counters
- Recessed Lighting
Laundry Features
- Individual Room
- Inside
Levels
- Two
Lockboxtype
- None
Lot Features
- Front Yard
- Park Nearby
Parcel Number
- 2802050005
Parking Features
- Driveway Level
- Garage
Patio And Porch Features
- Covered
- Patio Open
Pool Features
- Association
Postalcodeplus4
- 5893
Property Type
- Single Family Residence
Property Condition
- Turnkey
- Updated/Remodeled
Road Frontage Type
- City Street
Road Surface Type
- Paved
Roof
- Tile
School District
- William S. Hart Union
Security Features
- Carbon Monoxide Detector(s)
Sewer
- Public Sewer
Spa Features
- Association
Subdivision Name Other
- Starling (STARSR)
Utilities
- None
View
- Canyon
- City Lights
- Mountain(s)
- Neighborhood
Water Source
- Public
Window Features
- Blinds
- Custom Covering
Year Built
- 2022
Year Built Source
- Builder
Zoning
- LCA21*
