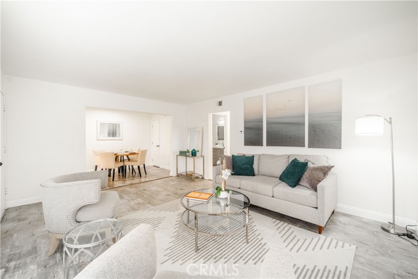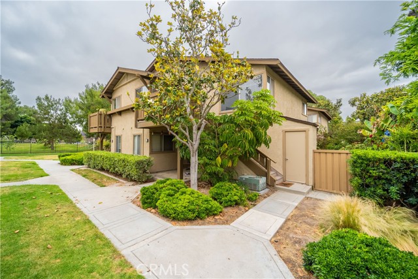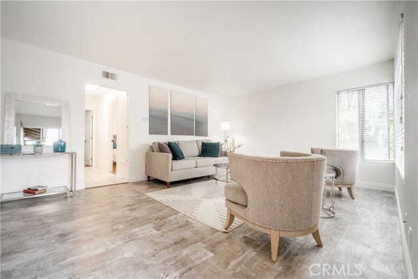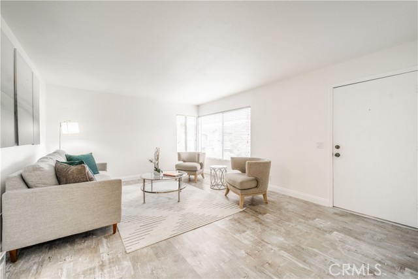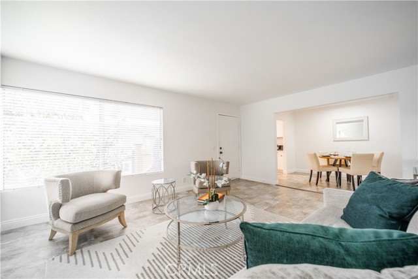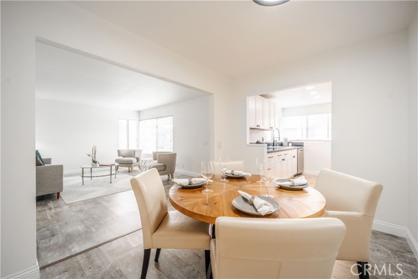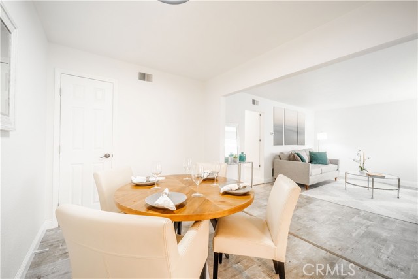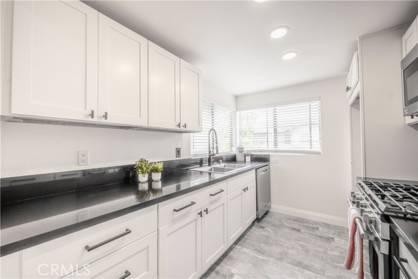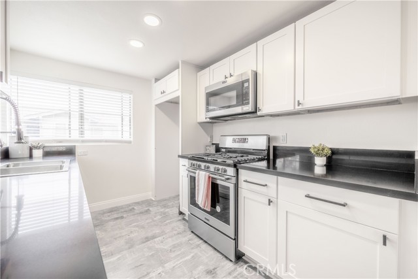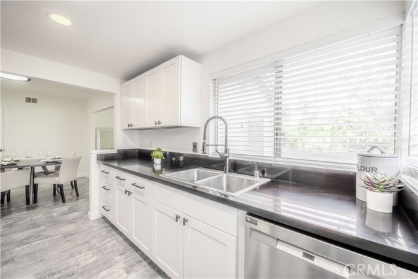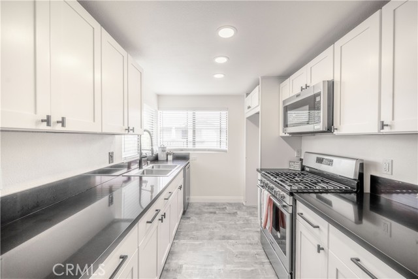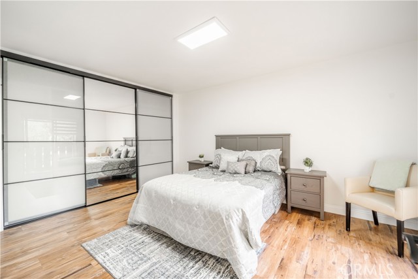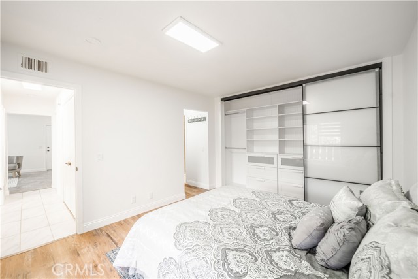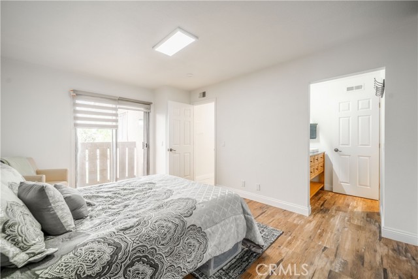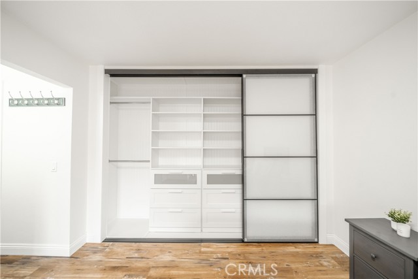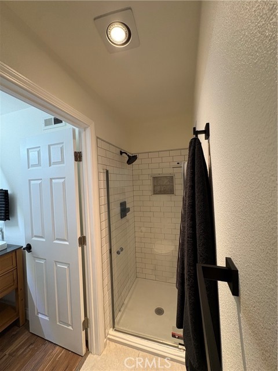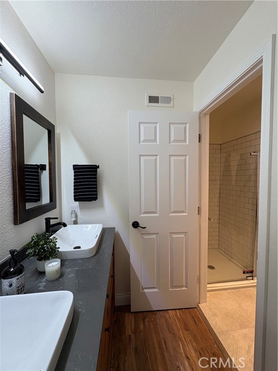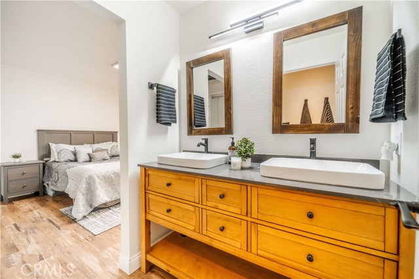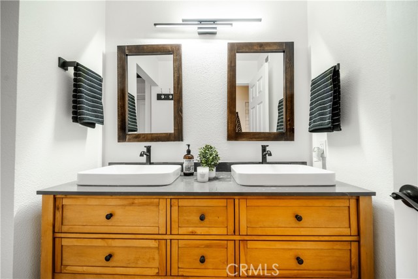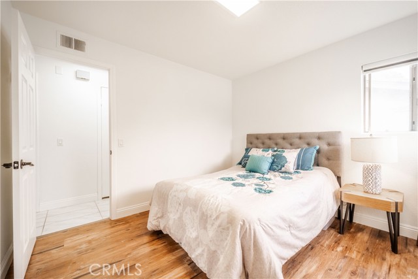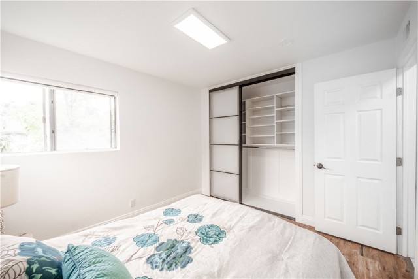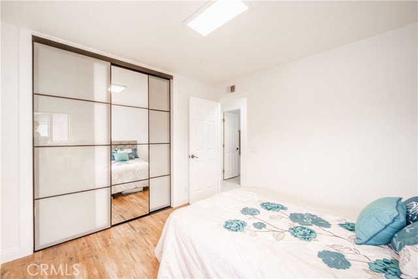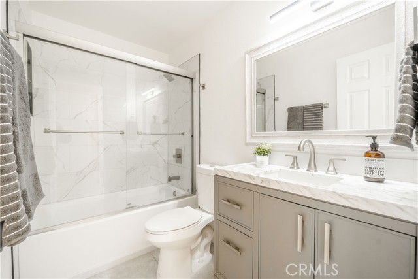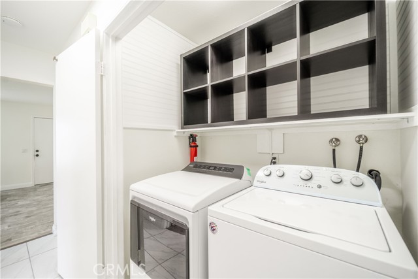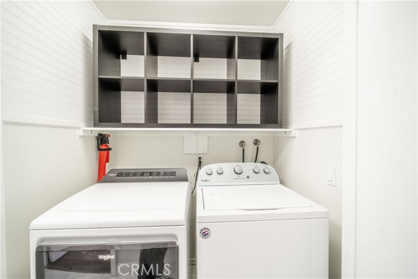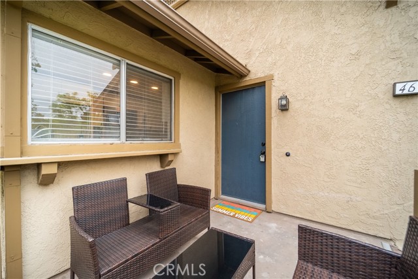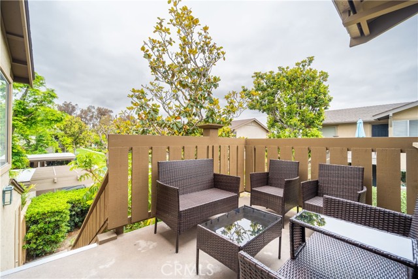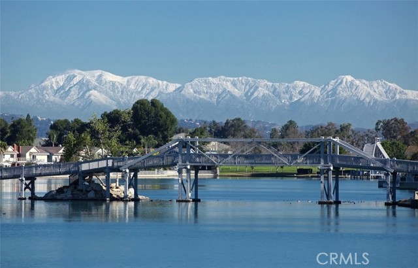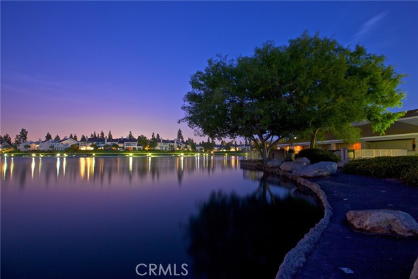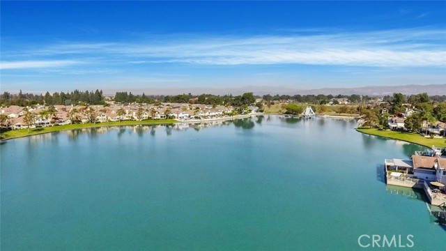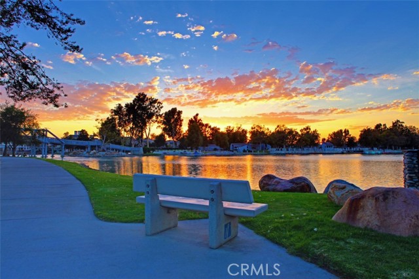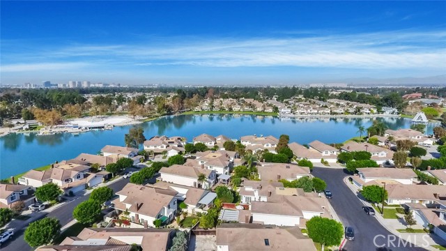46 Echo Run 16, Irvine, CA 92614
- MLS#: OC25119620 ( Condominium )
- Street Address: 46 Echo Run 16
- Viewed: 2
- Price: $759,000
- Price sqft: $828
- Waterfront: No
- Year Built: 1980
- Bldg sqft: 917
- Bedrooms: 2
- Total Baths: 2
- Full Baths: 2
- Garage / Parking Spaces: 1
- Days On Market: 204
- Additional Information
- County: ORANGE
- City: Irvine
- Zipcode: 92614
- Subdivision: Park Vista (pv)
- Building: Park Vista (pv)
- District: Irvine Unified
- Elementary School: MEAPAR
- Middle School: SOUTHL
- High School: WOODBR
- Provided by: O'Donnell Real Estate
- Contact: Jason Jason

- DMCA Notice
-
DescriptionWelcome to this beautifully remodeled upper end unit condo in the heart of Woodbridge! This home features new flooring, fresh painted walls, smooth ceilings, high end custom closets, and an open layout designed for comfort and style. Abundant natural light in all rooms! Offering 2 spacious bedrooms and 2 modern bathrooms featuring new vanities and quartz countertops. In the primary bathroom, you will find double sink and double mirrors. Ample living room, spacious dining area, kitchen with new cabinets, new quartz countertop and new stain steel appliances. Also enjoy a customized brand new pantry. Laundry is in hallway and boast great storage. Balcony with view to green belt and a storage room for your bikes and more! The home is just a short walk to top rated elementary and middle schools. Community amenities include 2 beautiful lakes with decks and boats, beach lagoons, pools and spas, pickleball, tennis, basketball, volleyball courts, playgrounds, and splash pads in a welcoming and neighborhood atmosphere. Dont miss this rare opportunity to live in a turnkey home, in an excellent school district, close to everything you need: shopping, dining, parks, highways, in one of the most sought after communities in Irvine.
Property Location and Similar Properties
Contact Patrick Adams
Schedule A Showing
Features
Accessibility Features
- None
Appliances
- 6 Burner Stove
- Dishwasher
- Gas & Electric Range
- Gas Cooktop
- Microwave
- Water Heater
Architectural Style
- Bungalow
- Cape Cod
Assessments
- Unknown
Association Amenities
- Pickleball
- Pool
- Spa/Hot Tub
- Fire Pit
- Barbecue
- Outdoor Cooking Area
- Picnic Area
- Playground
- Dock
- Boathouse
- Tennis Court(s)
- Paddle Tennis
- Sport Court
- Other Courts
- Biking Trails
- Clubhouse
- Billiard Room
- Banquet Facilities
- Recreation Room
- Meeting Room
- Maintenance Grounds
- Call for Rules
- Maintenance Front Yard
Association Fee
- 147.00
Association Fee2
- 395.00
Association Fee2 Frequency
- Monthly
Association Fee Frequency
- Monthly
Carport Spaces
- 1.00
Commoninterest
- Condominium
Common Walls
- 2+ Common Walls
Construction Materials
- Stucco
- Wood Siding
Cooling
- Central Air
Country
- US
Days On Market
- 156
Eating Area
- Area
- Dining Room
Electric
- Electricity - On Property
Elementary School
- MEAPAR
Elementaryschool
- Meadow Park
Entry Location
- 2nd Floor
Fencing
- Wood
Fireplace Features
- None
Flooring
- See Remarks
Foundation Details
- Slab
Garage Spaces
- 0.00
Heating
- Central
High School
- WOODBR
Highschool
- Woodbridge
Inclusions
- washer and dryer
Interior Features
- Balcony
- Built-in Features
- Quartz Counters
Laundry Features
- In Closet
- Inside
Levels
- One
Living Area Source
- Assessor
Lockboxtype
- Combo
Lot Features
- 0-1 Unit/Acre
- Greenbelt
Middle School
- SOUTHL
Middleorjuniorschool
- Southlake
Parcel Number
- 93860016
Parking Features
- Assigned
- Carport
- Paved
Patio And Porch Features
- Deck
- Patio Open
- Front Porch
Pool Features
- Association
- Community
Postalcodeplus4
- 7441
Property Type
- Condominium
Property Condition
- Updated/Remodeled
Road Frontage Type
- City Street
- Private Road
Road Surface Type
- Paved
Roof
- Composition
- Shingle
School District
- Irvine Unified
Security Features
- Carbon Monoxide Detector(s)
- Smoke Detector(s)
Sewer
- Public Sewer
Spa Features
- Association
- Community
Subdivision Name Other
- Park Vista (PV)
Uncovered Spaces
- 0.00
Unit Number
- 16
Utilities
- Cable Available
- Electricity Connected
- Natural Gas Connected
- Phone Connected
- Sewer Connected
- Underground Utilities
- Water Connected
View
- Neighborhood
- Park/Greenbelt
Waterfront Features
- Lake Privileges
Window Features
- Blinds
Year Built
- 1980
Year Built Source
- Public Records
