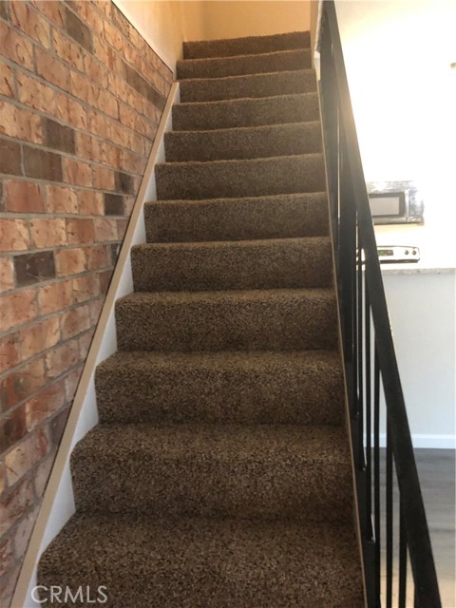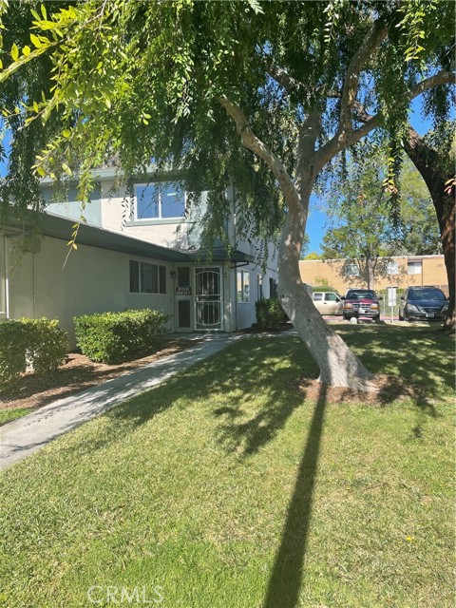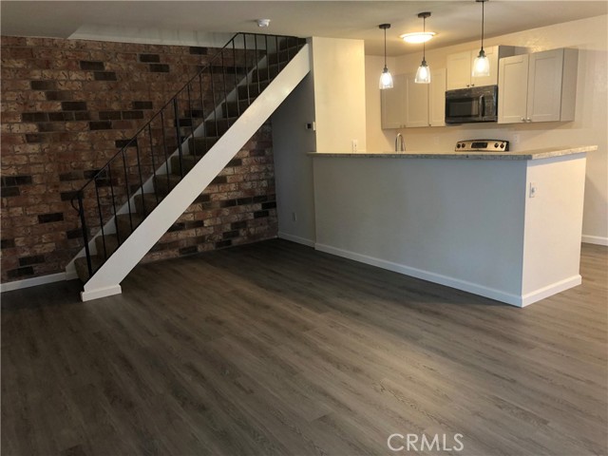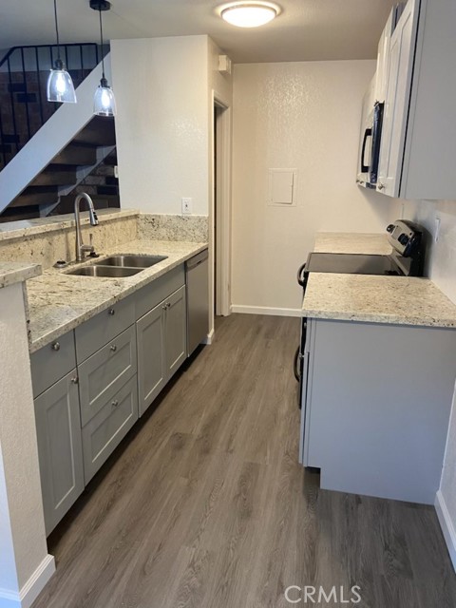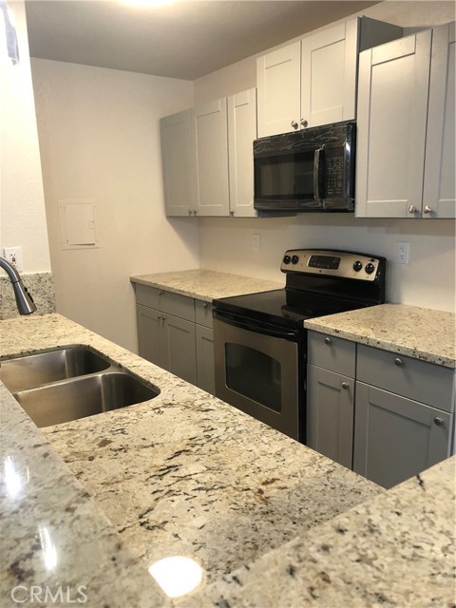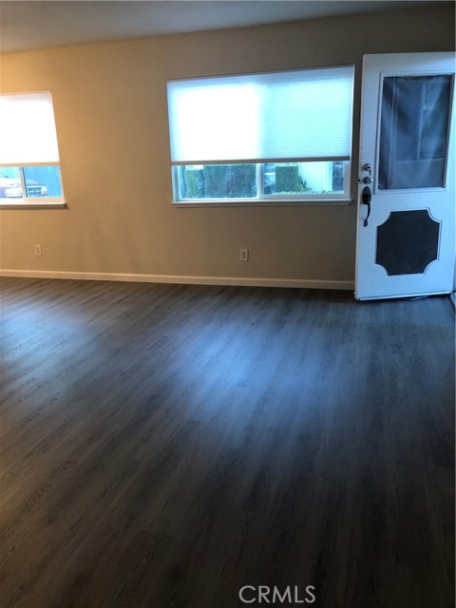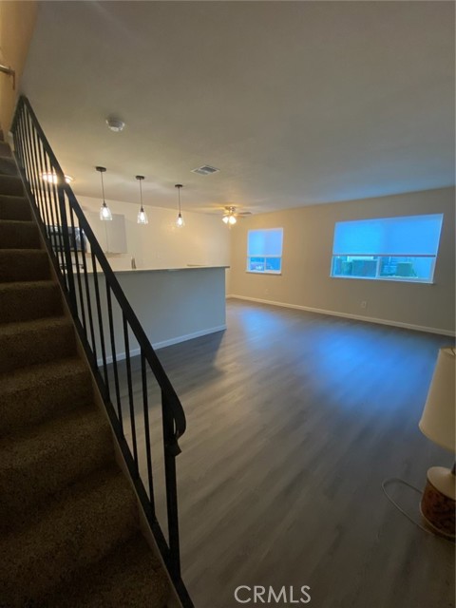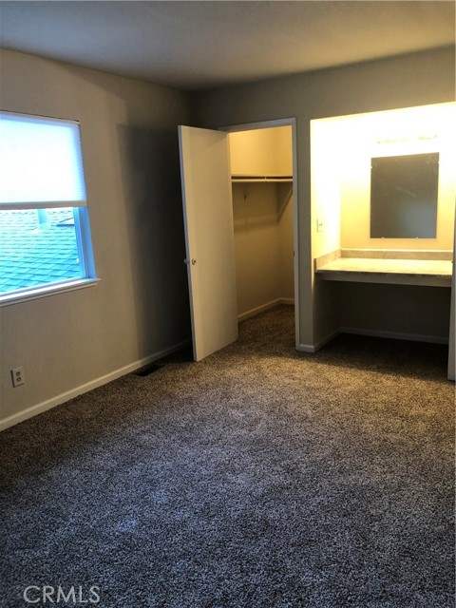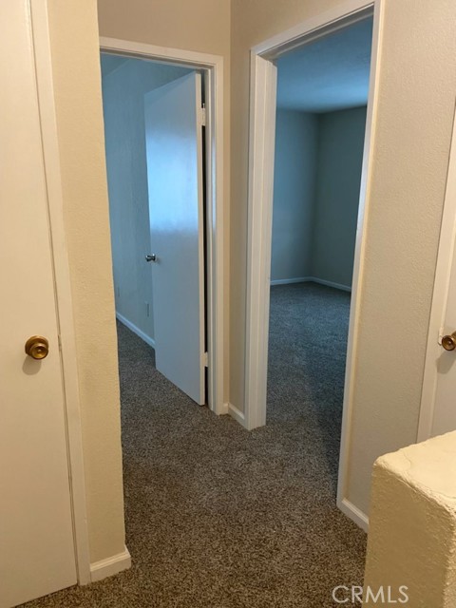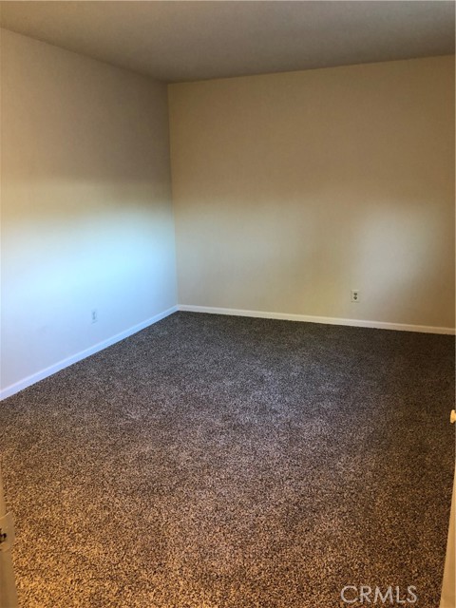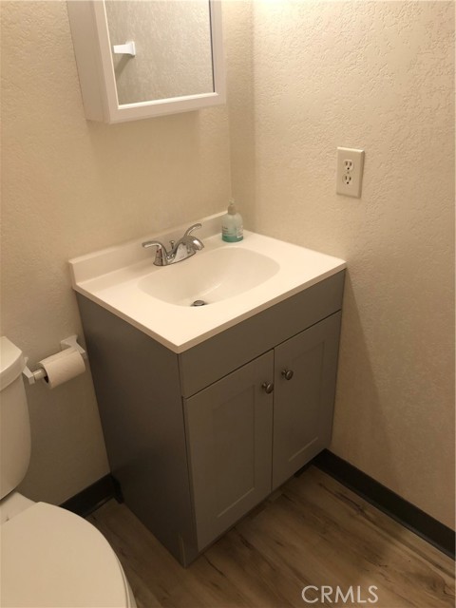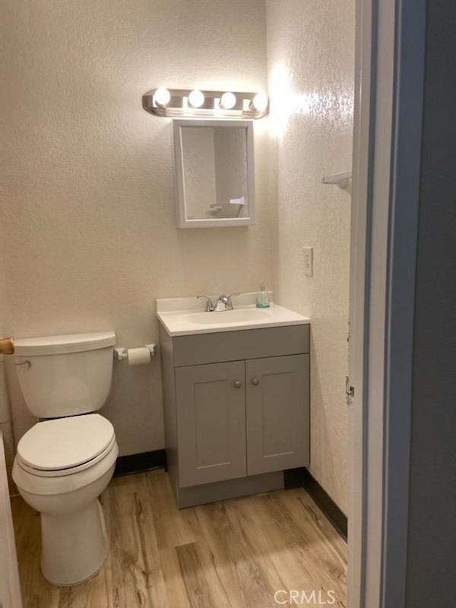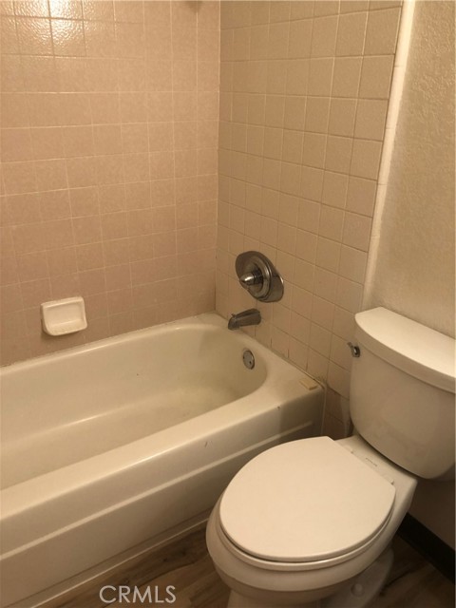5543 Judith Street 3, San Jose, CA 95123
- MLS#: MD25119331 ( Townhouse )
- Street Address: 5543 Judith Street 3
- Viewed: 8
- Price: $559,000
- Price sqft: $619
- Waterfront: No
- Year Built: 1970
- Bldg sqft: 903
- Bedrooms: 2
- Total Baths: 1
- Full Baths: 1
- Garage / Parking Spaces: 1
- Days On Market: 229
- Additional Information
- County: SANTA CLARA
- City: San Jose
- Zipcode: 95123
- District: East Side Union
- Elementary School: HAYNES
- Middle School: DAVIS
- High School: OAKGRO
- Provided by: Vylla Home Inc
- Contact: Tracee Tracee

- DMCA Notice
-
DescriptionDont miss this fully updated condo with newer appliances, granite countertops, and newer flooring in one of San Joses hottest neighborhoods! Prime Location: Nestled near Westfield Oakridge Mall, enjoy premier shopping, dining, and entertainment just minutes away. Families will love proximity to top rated schools and scenic parks like Martial Cottle Park. Commuters benefit from easy access to Highways 85, 87, and 101, connecting to Silicon Valley tech hubs, downtown San Jose, and day trip destinations like Monterey Bay or Napa Valley. The vibrant area ensures a dynamic lifestyle with Mediterranean weather year round.
Property Location and Similar Properties
Contact Patrick Adams
Schedule A Showing
Features
Accessibility Features
- Parking
Appliances
- Dishwasher
- Electric Oven
- Electric Range
- Microwave
Architectural Style
- Contemporary
Assessments
- None
Association Amenities
- Pool
Association Fee
- 476.00
Association Fee Frequency
- Monthly
Commoninterest
- Community Apartment
Common Walls
- 1 Common Wall
Cooling
- Electric
- Gas
Country
- US
Eating Area
- Breakfast Counter / Bar
- In Kitchen
Elementary School
- HAYNES
Elementaryschool
- Haynes
Entry Location
- front door
Fencing
- None
Fireplace Features
- None
Flooring
- Carpet
- Vinyl
Foundation Details
- Slab
Garage Spaces
- 1.00
Heating
- Central
High School
- OAKGRO2
Highschool
- Oak Grove
Interior Features
- Granite Counters
- Open Floorplan
Laundry Features
- Common Area
Levels
- Two
Living Area Source
- Assessor
Lockboxtype
- None
Middle School
- DAVIS
Middleorjuniorschool
- Davis
Parcel Number
- 69024043
Patio And Porch Features
- Concrete
Pool Features
- Community
Postalcodeplus4
- 1913
Property Type
- Townhouse
Property Condition
- Updated/Remodeled
Road Frontage Type
- City Street
Road Surface Type
- Paved
Roof
- Composition
School District
- East Side Union
Sewer
- Public Sewer
Spa Features
- None
Utilities
- Phone Available
View
- None
Water Source
- Public
Year Built
- 1970
Year Built Source
- Public Records
Zoning
- RM
