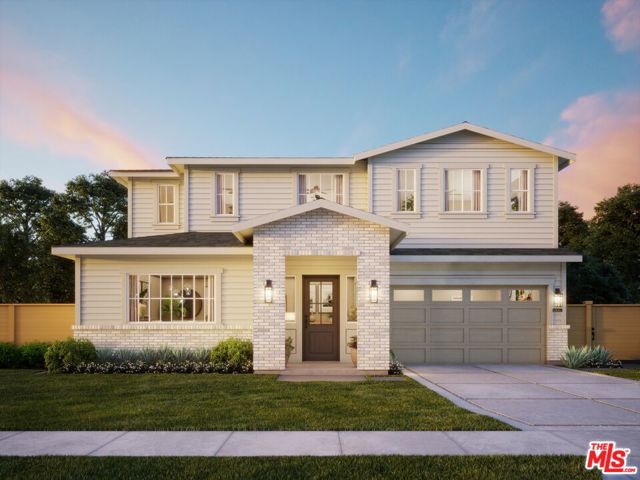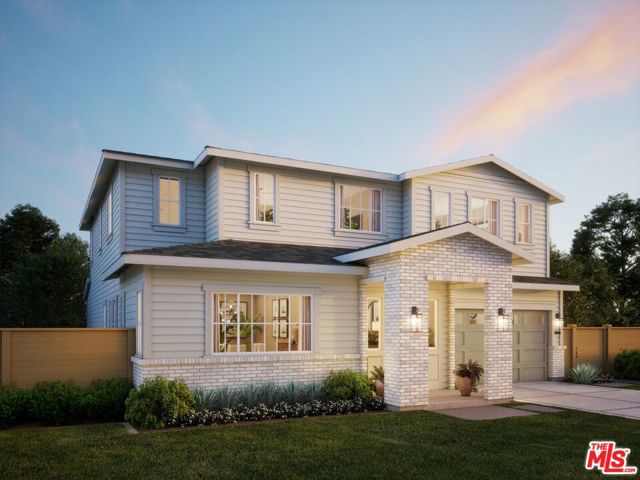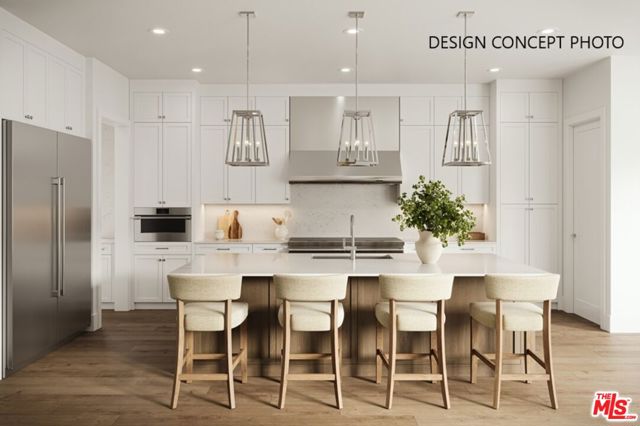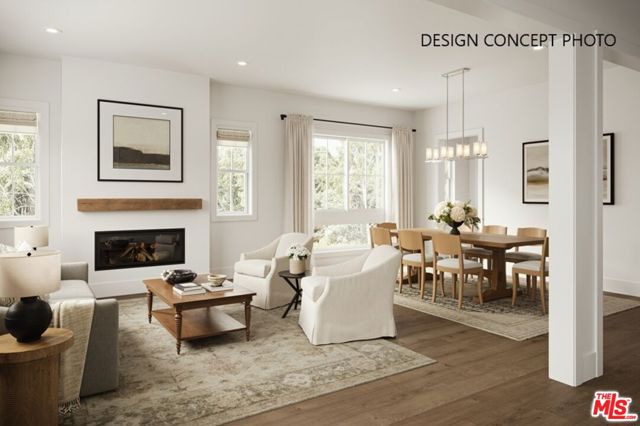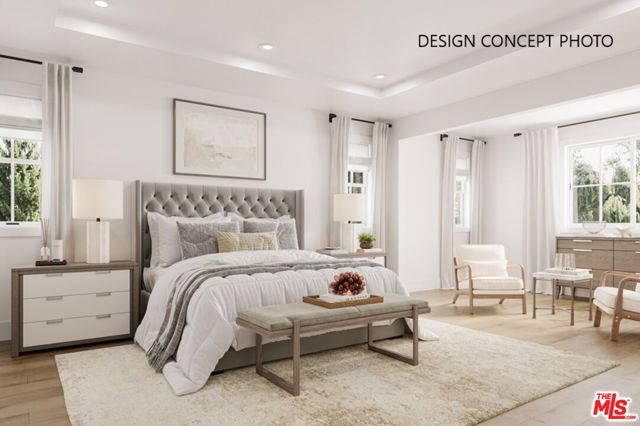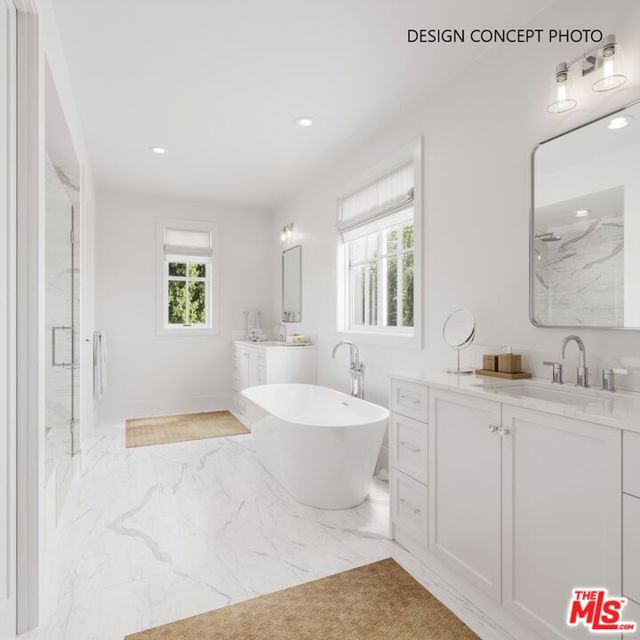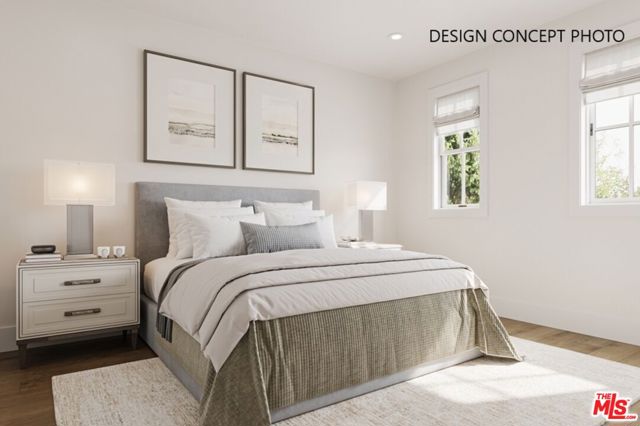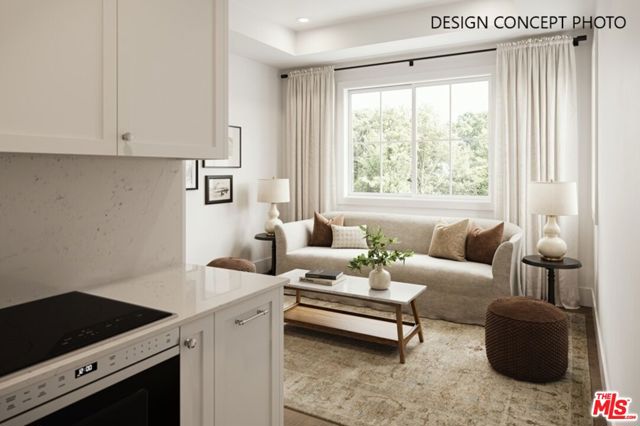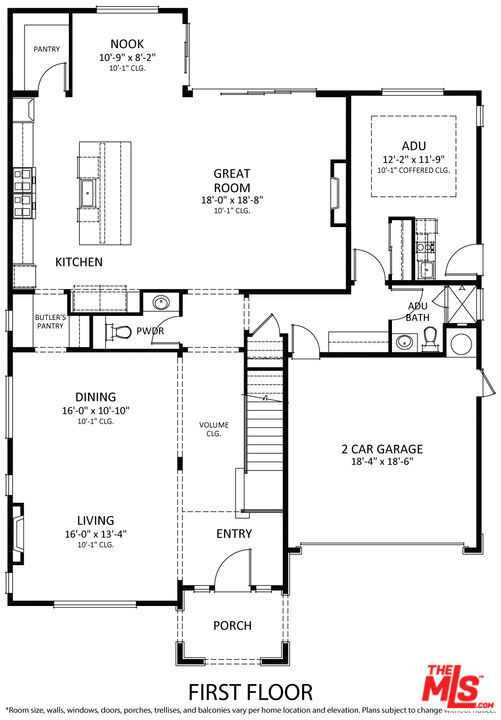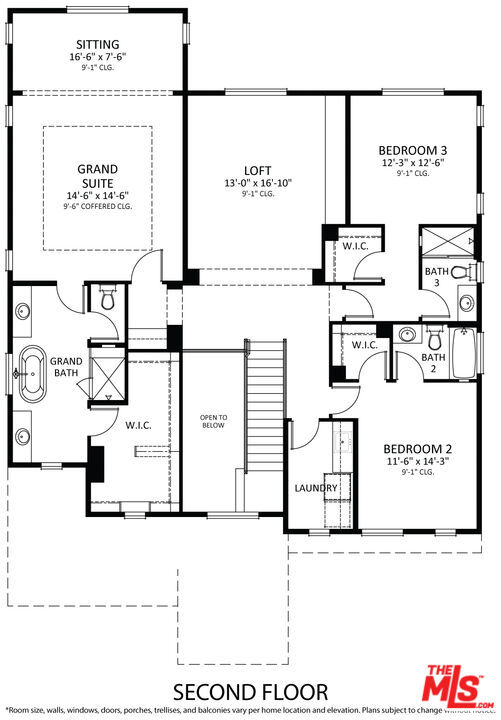1625 Rexford Drive, Los Angeles, CA 90035
- MLS#: 25544381 ( Single Family Residence )
- Street Address: 1625 Rexford Drive
- Viewed: 4
- Price: $5,600,000
- Price sqft: $1,314
- Waterfront: No
- Year Built: 2026
- Bldg sqft: 4262
- Bedrooms: 4
- Total Baths: 5
- Full Baths: 4
- 1/2 Baths: 1
- Garage / Parking Spaces: 2
- Days On Market: 30
- Additional Information
- County: LOS ANGELES
- City: Los Angeles
- Zipcode: 90035
- Provided by: Compass

- DMCA Notice
-
DescriptionNestled in the heart of Beverlywood, this stunning WORK IN PROGRESS by Thomas James Homes offers an unparalleled blend of luxury and convenience. Enjoy tree lined streets, a strong sense of community, and proximity to top rated schools, local parks, and an array of dining and shopping options. Just moments from Beverly Hills, Century City, and the vibrant energy of West Los Angeles, this prime location provides easy access to world class entertainment and business hubs while maintaining a peaceful, residential charm. This 4,262 square foot Traditional style home offers 4 bedrooms, 4.5 bathrooms, and a versatile ADU. The open concept floor plan is designed for effortless living and entertaining, beginning with a welcoming entryway that flows seamlessly into the dining and living rooms a bright and inviting space with no divider wall to enhance connectivity. At the heart of the home, the spacious kitchen boasts high end appliances, an oversized island, a walk in pantry, and a cozy breakfast nook that opens to the great room. Large sliding doors provide direct access to the backyard, creating a seamless indoor outdoor living experience. The first floor ADU features its own private entrance, as well as interior access, and includes a kitchenette and a full bathroom, making it an ideal space for guests, extended family, or a home office. A convenient powder room and butler's pantry completes the main level. Upstairs, a central loft offers additional living space, perfect for a media area or study. Two secondary bedrooms each have their own ensuite bathroom and walk in closet. The laundry room is conveniently located nearby for added ease. The grand suite is a luxurious retreat, featuring a spacious sitting area, a massive walk in closet, and a spa like grand bath with a freestanding soaking tub, a walk in shower, dual vanities, and a private water closet. Unlock the advantages of buying a work in progress home built by Thomas James Homes, a national leader in high quality single family residences. Learn about the preferred pricing plan, personalized design options, guaranteed completion date and more. Contact TJH to learn the benefits of buying early. New TJH homeowners will receive a complimentary 1 year membership to Inspirato, a leader in luxury travel. Illustrative landscaping shown is generic and does not represent the landscaping proposed for this site. All imagery is representational and does not depict specific building, views or future architectural details.
Property Location and Similar Properties
Contact Patrick Adams
Schedule A Showing
Features
Appliances
- Dishwasher
- Microwave
- Refrigerator
- Vented Exhaust Fan
Architectural Style
- Traditional
Association Fee
- 1313.94
Association Fee Frequency
- Annually
Common Walls
- No Common Walls
Cooling
- Central Air
Country
- US
Fireplace Features
- Great Room
- Living Room
- Electric
Flooring
- Tile
Heating
- Central
Laundry Features
- Individual Room
- Inside
- Upper Level
Levels
- Two
Parcel Number
- 4306015034
Parking Features
- Garage - Two Door
Pool Features
- In Ground
Postalcodeplus4
- 3111
Property Type
- Single Family Residence
Spa Features
- In Ground
Year Built
- 2026
Year Built Source
- Builder
Zoning
- LAR1
