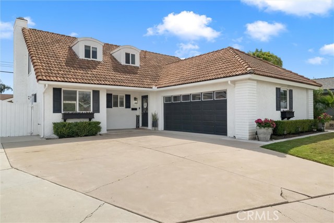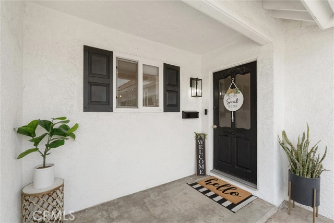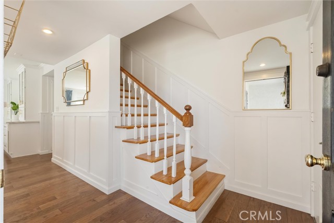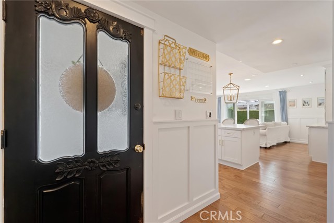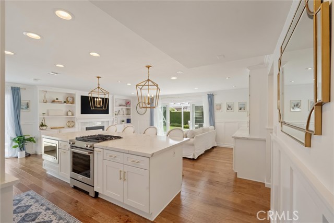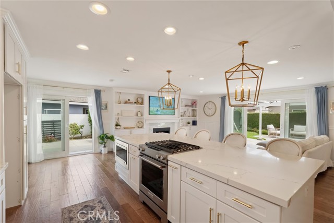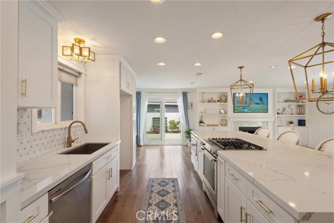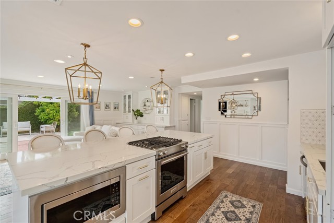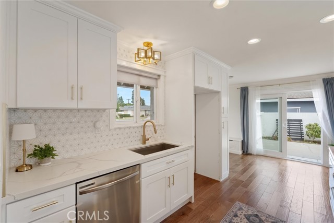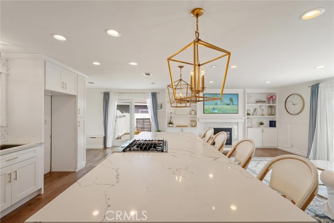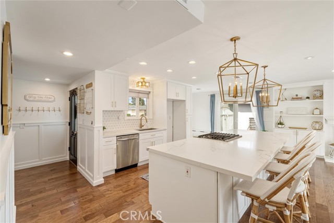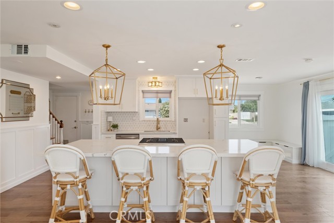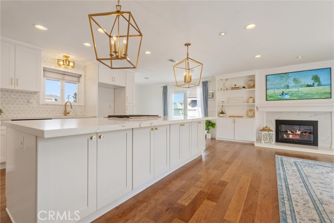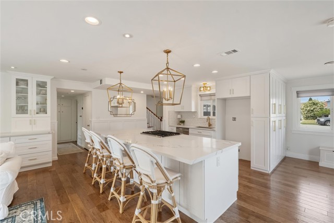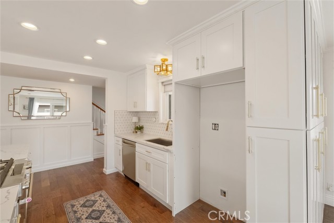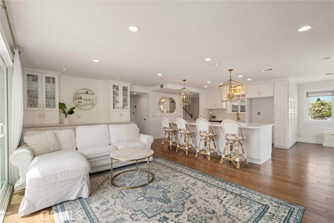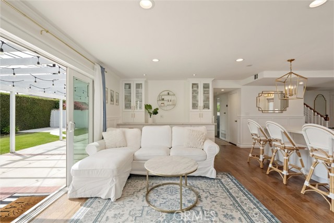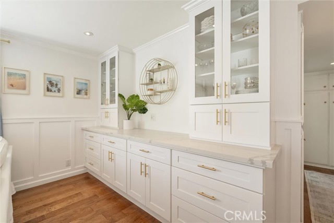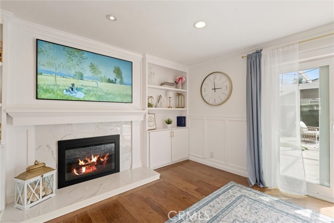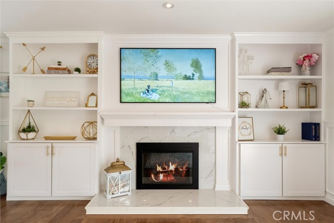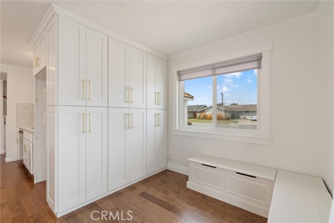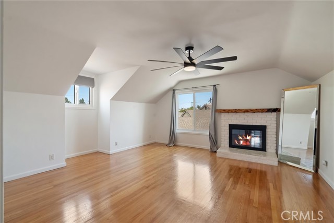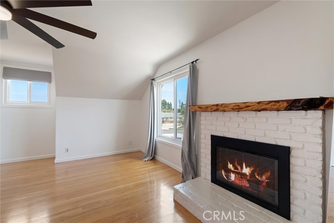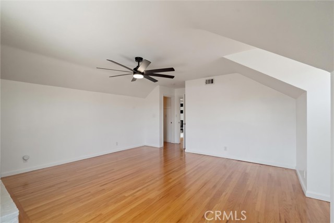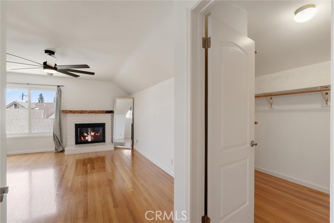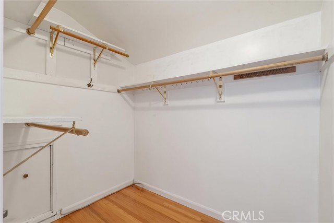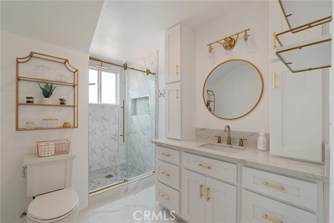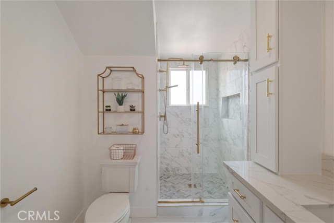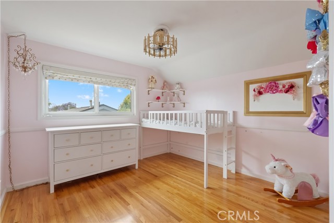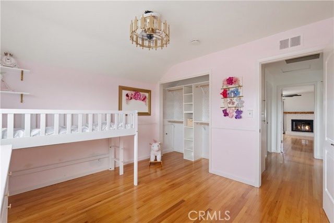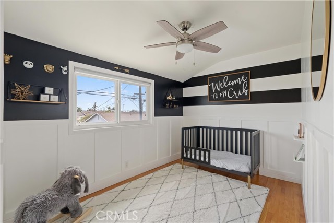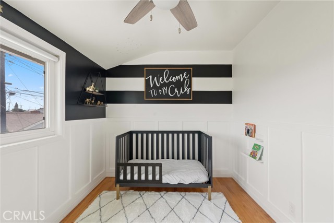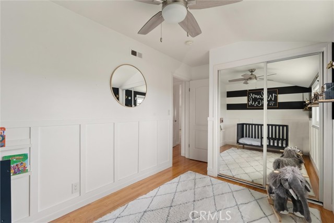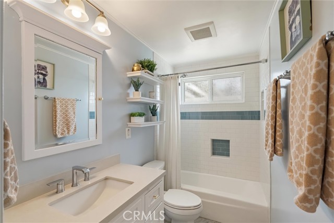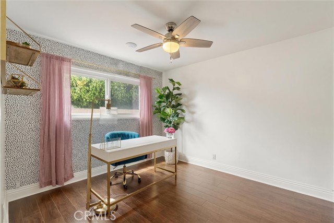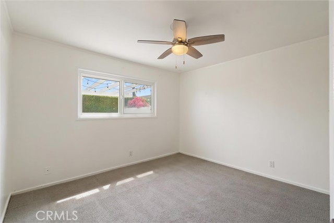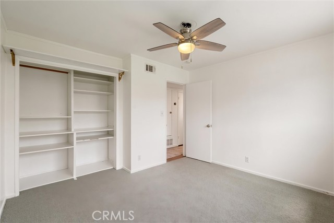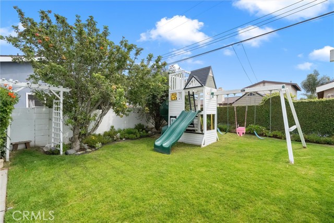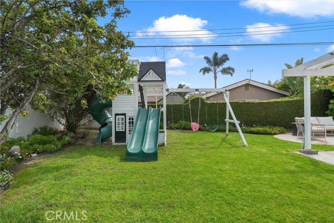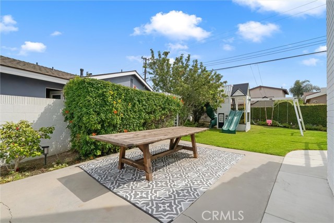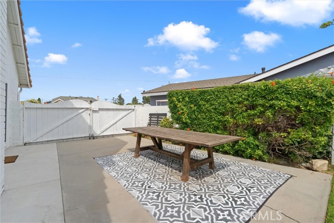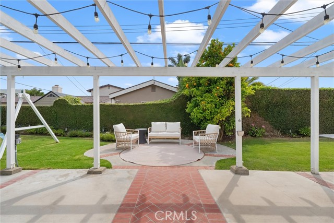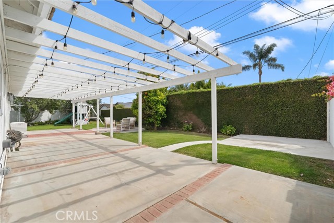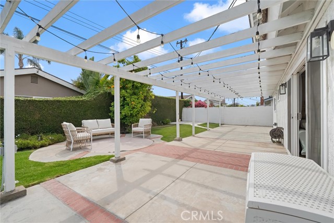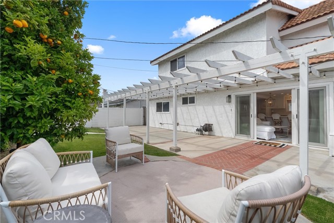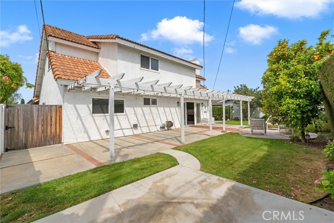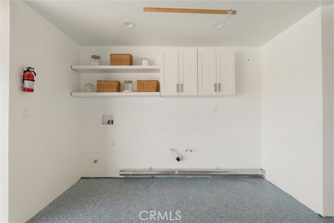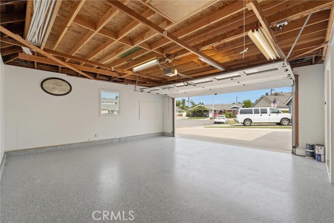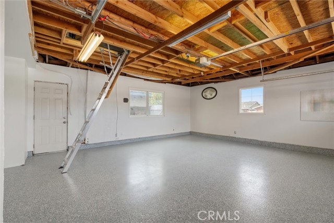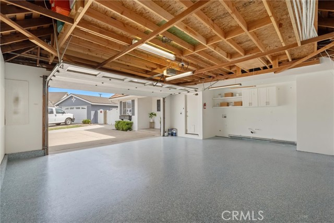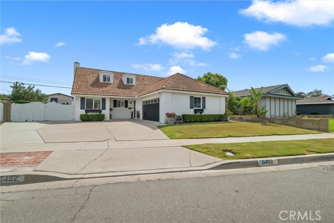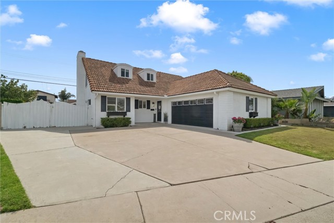5492 Carousel Circle, Garden Grove, CA 92845
- MLS#: PW25118056 ( Single Family Residence )
- Street Address: 5492 Carousel Circle
- Viewed: 2
- Price: $1,350,000
- Price sqft: $671
- Waterfront: Yes
- Wateraccess: Yes
- Year Built: 1964
- Bldg sqft: 2013
- Bedrooms: 5
- Total Baths: 2
- Full Baths: 2
- Garage / Parking Spaces: 2
- Days On Market: 46
- Additional Information
- County: ORANGE
- City: Garden Grove
- Zipcode: 92845
- Subdivision: Garden Park (garp)
- District: Garden Grove Unified
- Elementary School: BARKER
- Middle School: BELL
- High School: PACIFI
- Provided by: Y Realty
- Contact: Nicholas Nicholas

- DMCA Notice
-
DescriptionCome see this beautifully remodeled home in a great neighborhood in West Garden Grove! This home offers great curb appeal on a cul de sac street and a beautiful remodeled open concept kitchen and living area! Enter into a gorgeous, light and bright home featuring a large kitchen island, with white cabinets, and gold accents. You will fall in love with the open concept floorplan and remodeled kitchen, perfect for entertaining! The kitchen has been opened up to provide optimal storage and space. It features beautiful white shaker cabinets, gorgeous quartz counters, a full pantry wall and a brand new dishwasher and range! You will love the stunning updated wood floors throughout the living room and kitchen and original hardwood floors on the second story. The house has dual pane windows, custom wainscotting and crown molding throughout! The custom built entertainment center above a gas fireplace is one of a kind! The bar in the back of the room provides an extension of the kitchen with extra storage and entertaining space! The upstairs primary bedroom is large and full of light featuring another gas fireplace and a spacious walk in closet. The upstairs bathroom has been completely remodeled with splendid white cabinets to provide an abundance of storage, large shower, and a beautiful quartz countertop. The downstairs bathroom features marble floors and a bathtub shower combination. Through the back sliding doors is a spacious, oversized backyard featuring a multi story playset, apple and orange trees, patio area great for entertaining and RV parking along the side of the home! The front and backyard have recently installed sprinklers and large grassy areas perfect for play! The backyard has electricity and market lighting on the pergola perfect for entertaining. There is a recently refinished laundry space in the garage that has been plumbed for a laundry sink. The garage also has new epoxy floors, tons of attic storage with a pull down ladder! The home has central heat and AC with a smart Nest Thermostat for personalized year round comfort! Come see this gorgeous home for yourself! Located one block from Seal Beach and the West Garden Grove Park. This home is located in the top rated GGUSD. With tons of room for a growing family and located in a peaceful location on a cul de sac this home is perfect for you!
Property Location and Similar Properties
Contact Patrick Adams
Schedule A Showing
Features
Accessibility Features
- None
Appliances
- Dishwasher
- Electric Oven
- Gas Range
- Microwave
- Recirculated Exhaust Fan
- Self Cleaning Oven
- Water Heater
- Water Line to Refrigerator
Architectural Style
- Traditional
Assessments
- None
Association Fee
- 0.00
Commoninterest
- None
Common Walls
- No Common Walls
Construction Materials
- Drywall Walls
- Stucco
Cooling
- Central Air
- Whole House Fan
Country
- US
Days On Market
- 40
Door Features
- Sliding Doors
Eating Area
- Area
- Dining Room
Electric
- 220 Volts in Kitchen
Elementary School
- BARKER
Elementaryschool
- Barker
Entry Location
- Front Door
Exclusions
- Samsung Frame TV and mount
- Ring doorbell and Ring floodlight camera
Fencing
- Block
- Wood
Fireplace Features
- Living Room
- Primary Bedroom
- Gas
Flooring
- Wood
Foundation Details
- Slab
Garage Spaces
- 2.00
Heating
- Forced Air
High School
- PACIFI
Highschool
- Pacifica
Inclusions
- Swing set
- range
- dishwasher
Interior Features
- Attic Fan
- Block Walls
- Built-in Features
- Ceiling Fan(s)
- Crown Molding
- Open Floorplan
- Pull Down Stairs to Attic
- Quartz Counters
- Recessed Lighting
Laundry Features
- Gas Dryer Hookup
- In Garage
- Washer Hookup
Levels
- Two
Living Area Source
- Assessor
Lockboxtype
- Supra
Lockboxversion
- Supra BT LE
Lot Features
- Back Yard
- Cul-De-Sac
- Front Yard
- Lawn
- Park Nearby
- Paved
- Sprinkler System
- Sprinklers In Front
- Sprinklers In Rear
- Yard
Middle School
- BELL
Middleorjuniorschool
- Bell
Parcel Number
- 21703305
Parking Features
- Direct Garage Access
- Driveway
- Concrete
- Garage
- Garage - Two Door
- RV Access/Parking
Patio And Porch Features
- Brick
- Concrete
- Front Porch
Pool Features
- None
Postalcodeplus4
- 2324
Property Type
- Single Family Residence
Property Condition
- Updated/Remodeled
Road Surface Type
- Paved
Roof
- Spanish Tile
School District
- Garden Grove Unified
Security Features
- Carbon Monoxide Detector(s)
- Fire and Smoke Detection System
Sewer
- Public Sewer
Spa Features
- None
Subdivision Name Other
- Garden Park (GARP)
Utilities
- Cable Connected
- Electricity Connected
- Natural Gas Connected
- Phone Available
- Sewer Connected
- Water Connected
View
- None
Water Source
- Public
Window Features
- Double Pane Windows
- Screens
Year Built
- 1964
Year Built Source
- Assessor
