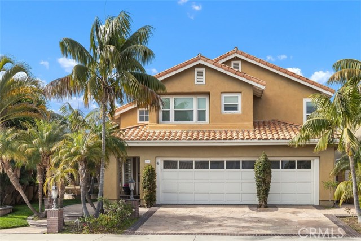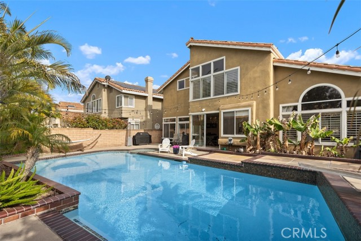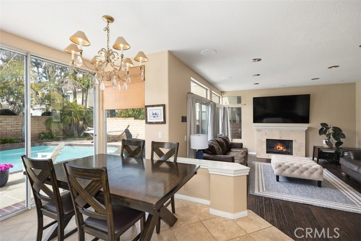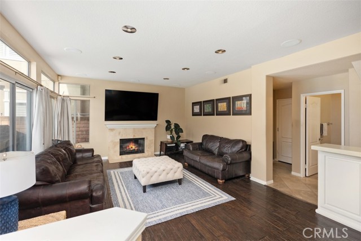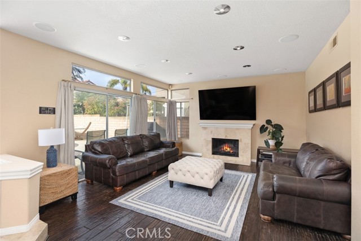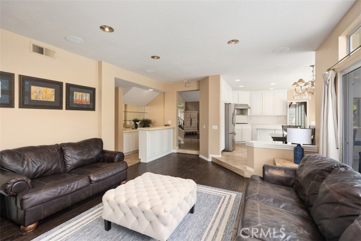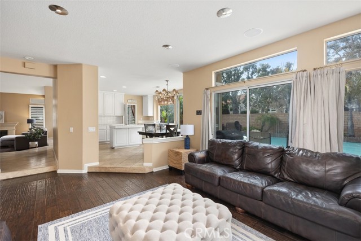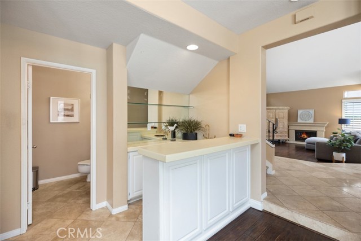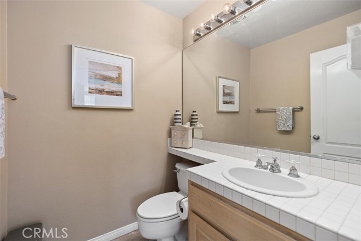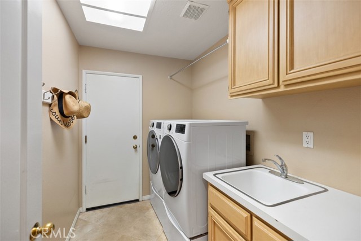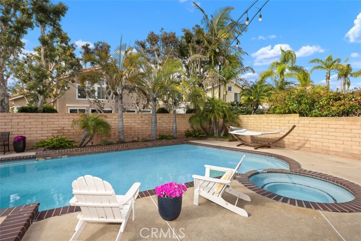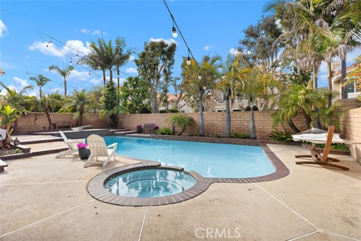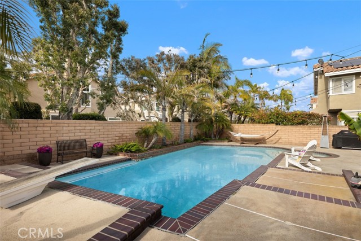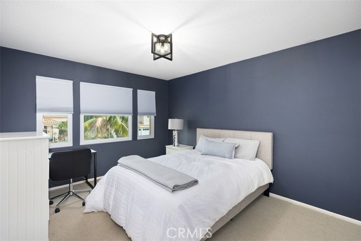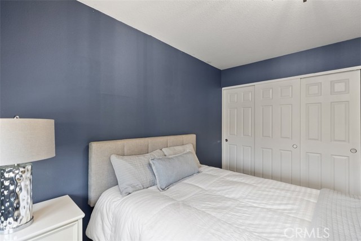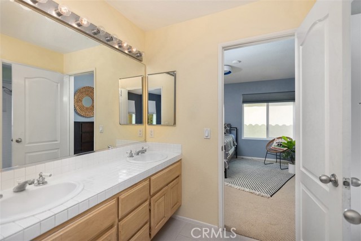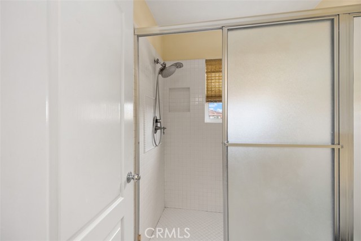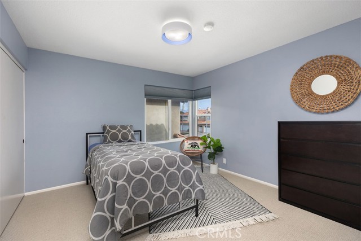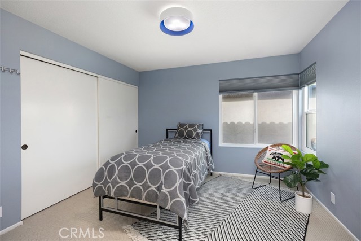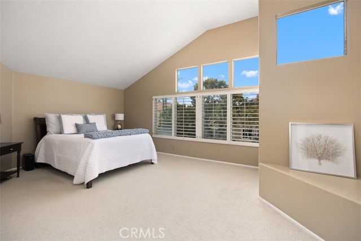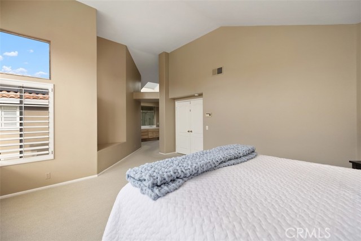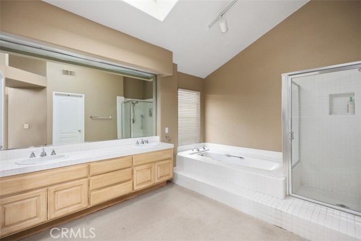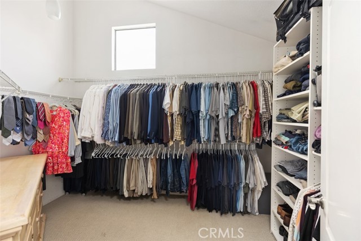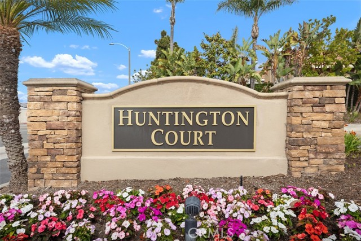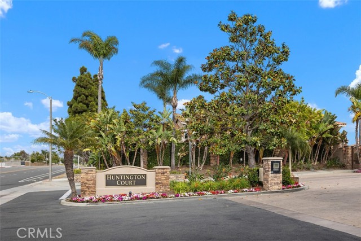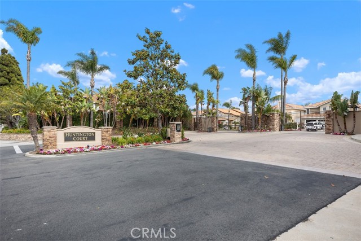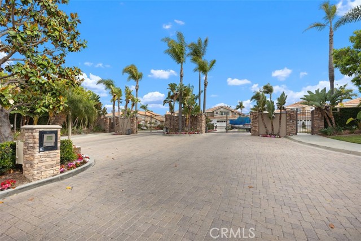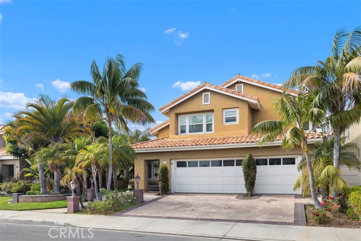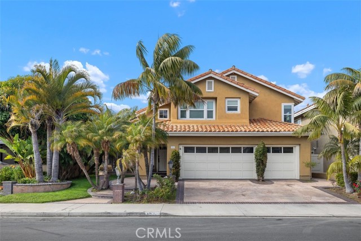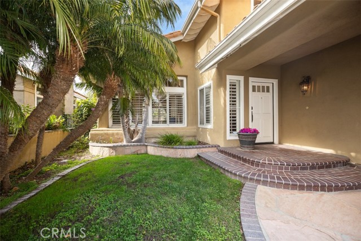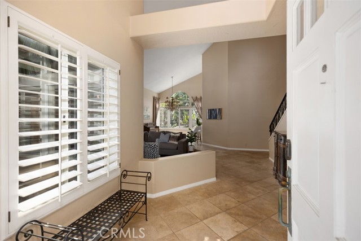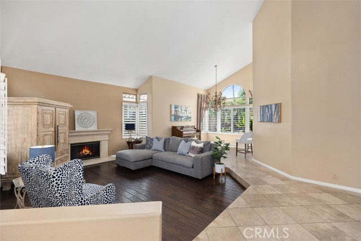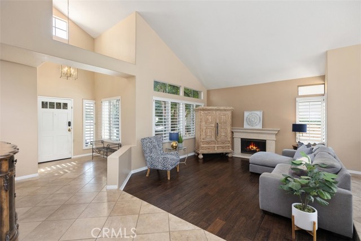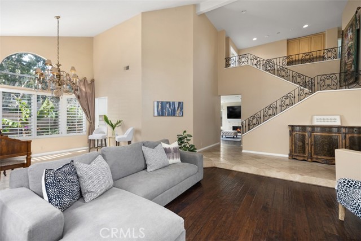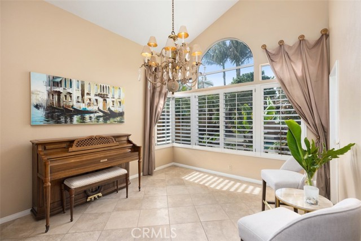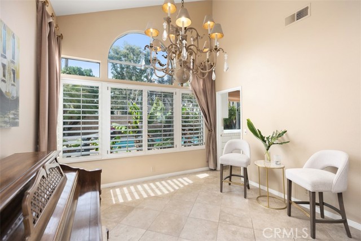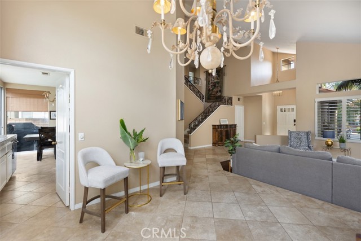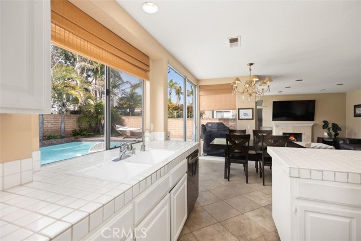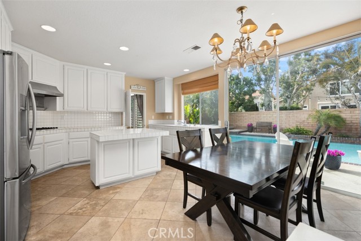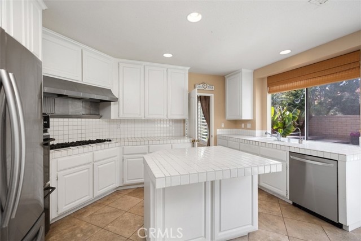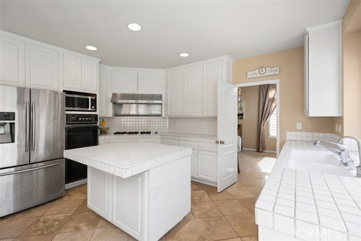9131 Santiago Drive, Huntington Beach, CA 92646
- MLS#: OC25118140 ( Single Family Residence )
- Street Address: 9131 Santiago Drive
- Viewed: 5
- Price: $2,250,000
- Price sqft: $851
- Waterfront: Yes
- Wateraccess: Yes
- Year Built: 1987
- Bldg sqft: 2643
- Bedrooms: 3
- Total Baths: 3
- Full Baths: 2
- 1/2 Baths: 1
- Garage / Parking Spaces: 3
- Days On Market: 207
- Additional Information
- County: ORANGE
- City: Huntington Beach
- Zipcode: 92646
- Subdivision: Huntington Court (hunc)
- District: Huntington Beach Union High
- Elementary School: EADER
- Middle School: SOWERS
- High School: EDISON
- Provided by: Homeowners Mortgage and Equity, Inc.
- Contact: Kevin Kevin

- DMCA Notice
-
DescriptionRarely available in the gated Huntington Court community, this interior location home is only a short stroll from the sand in south Huntington Beach. The light filled floor plan offers three spacious bedrooms and two and a half baths, all highlighted by imported French limestone floors and soaring vaulted ceilings. An expansive living room with a fireplace flows to the formal dining area and a striking staircase with custom iron railings. The gourmet kitchen overlooks the backyards large pool, spa and sauna while the adjacent family roomcomplete with a second fireplaceopens to the patio for seamless indoor outdoor living. A walk behind wet bar, convenient powder room, and generous laundry room with a sink enhance the main levels functionality. Upstairs, the primary suite features a walk in closet, dual sinks, abundant counter space, and a separate shower. Additional amenities include a three car garage, plantation shutters, central air conditioning/heating, and plentiful natural light. Quietly situated inside the community yet minutes from shops, dining, and top rated schoolsamong them the distinguished Edison High Schoolthis residence captures the essence of coastal living.
Property Location and Similar Properties
Contact Patrick Adams
Schedule A Showing
Features
Appliances
- 6 Burner Stove
- Built-In Range
- Dishwasher
- Double Oven
- Electric Oven
- Gas Cooktop
- Gas Water Heater
- Hot Water Circulator
Assessments
- None
Association Amenities
- Controlled Access
Association Fee
- 139.00
Association Fee Frequency
- Monthly
Builder Name
- JM Peters
Commoninterest
- None
Common Walls
- No Common Walls
Cooling
- Central Air
- Gas
Country
- US
Elementary School
- EADER
Elementaryschool
- Eader
Exclusions
- all personal property
Fireplace Features
- Family Room
- Living Room
Flooring
- Tile
- Wood
Garage Spaces
- 3.00
Heating
- Central
- Fireplace(s)
- Natural Gas
High School
- EDISON
Highschool
- Edison
Interior Features
- Attic Fan
- Bar
- Built-in Features
- Cathedral Ceiling(s)
- Ceiling Fan(s)
- Dry Bar
- High Ceilings
- Tile Counters
Laundry Features
- Gas & Electric Dryer Hookup
Levels
- Two
Living Area Source
- Assessor
Lockboxtype
- None
Lot Features
- Back Yard
- Front Yard
- Landscaped
- Lawn
Middle School
- SOWERS
Middleorjuniorschool
- Sowers
Other Structures
- Sauna Private
Parcel Number
- 14938150
Parking Features
- Garage
Patio And Porch Features
- Concrete
Pool Features
- Private
- In Ground
Postalcodeplus4
- 6334
Property Type
- Single Family Residence
Roof
- Spanish Tile
School District
- Huntington Beach Union High
Security Features
- Gated Community
Sewer
- Public Sewer
Spa Features
- Private
- In Ground
Subdivision Name Other
- Huntington Court (HUNC)
Utilities
- Cable Connected
- Electricity Connected
- Natural Gas Connected
- Sewer Connected
- Underground Utilities
- Water Connected
View
- Pool
Year Built
- 1987
Year Built Source
- Assessor
