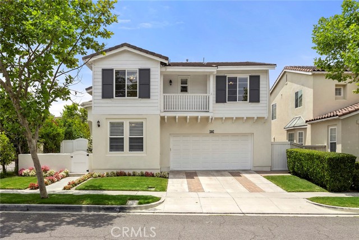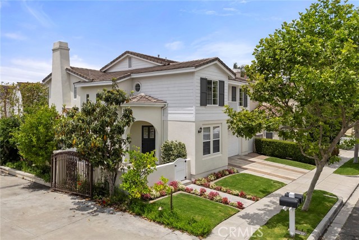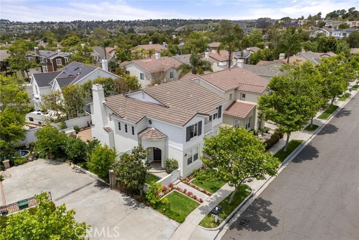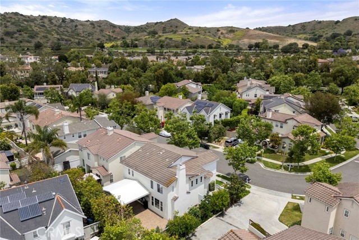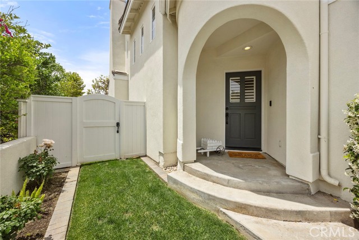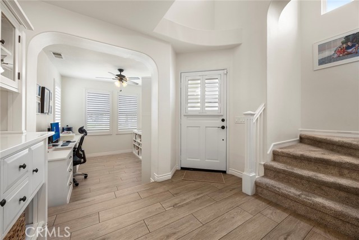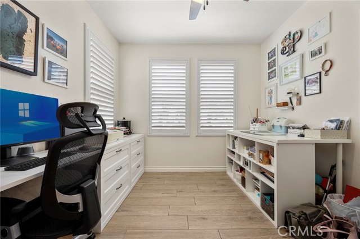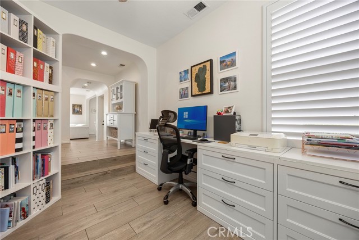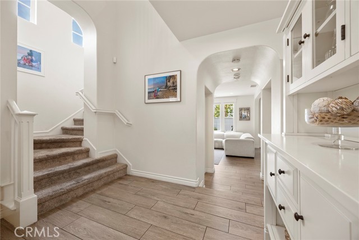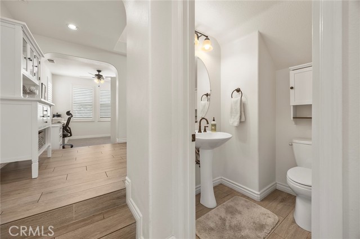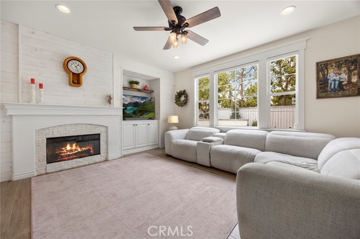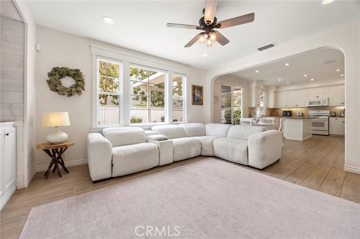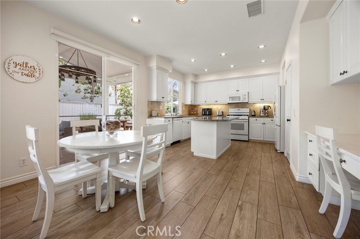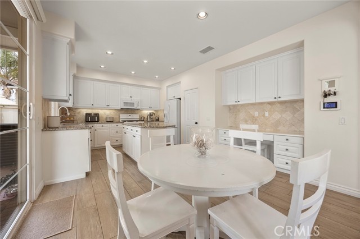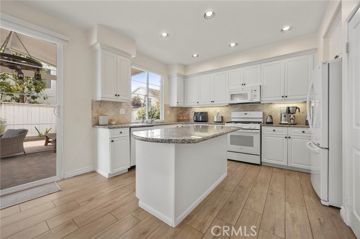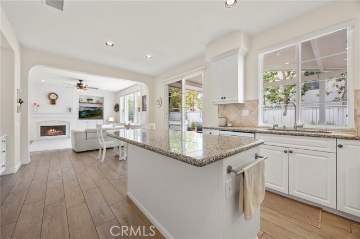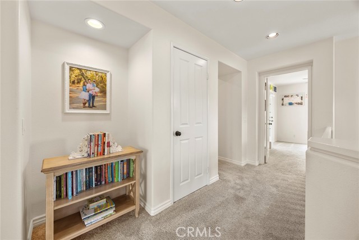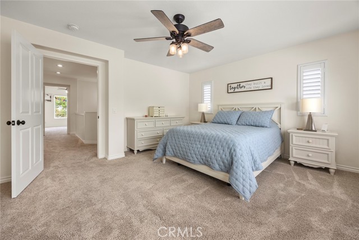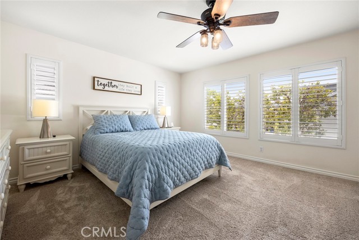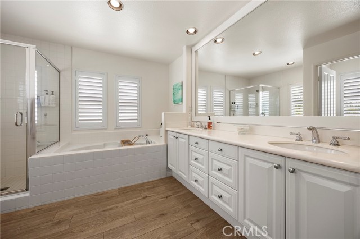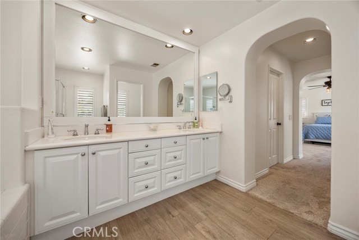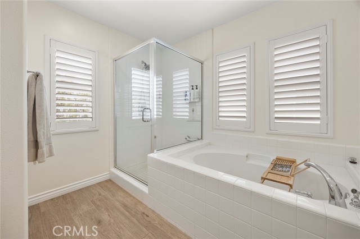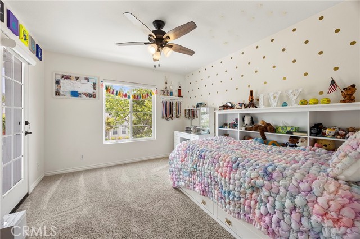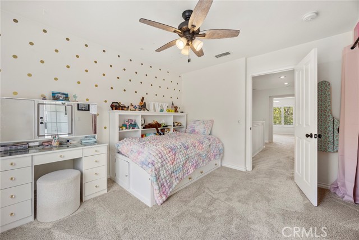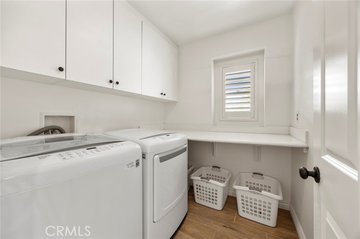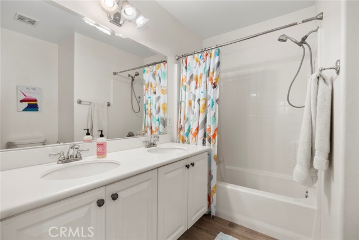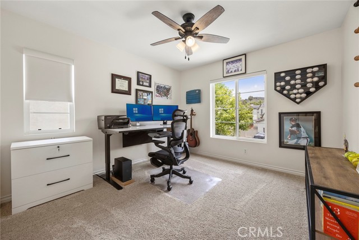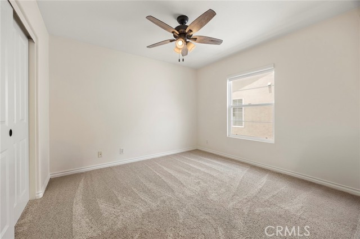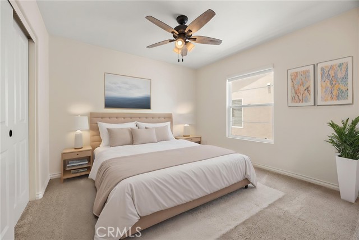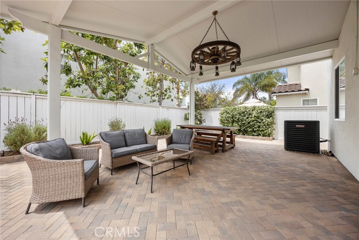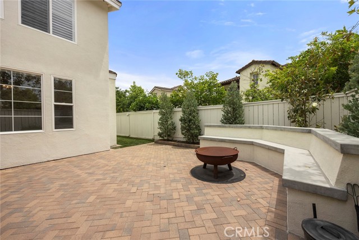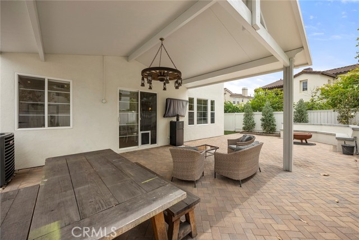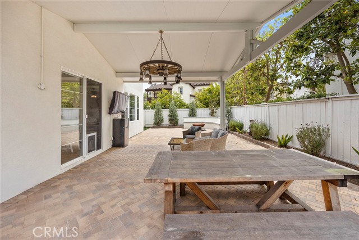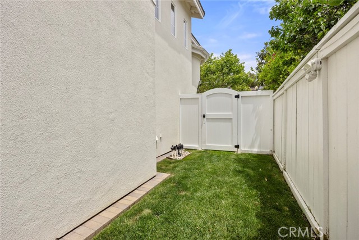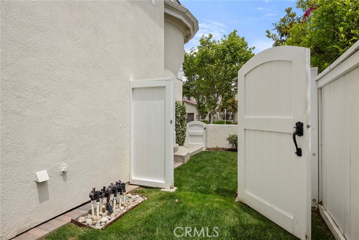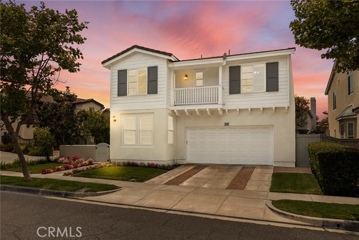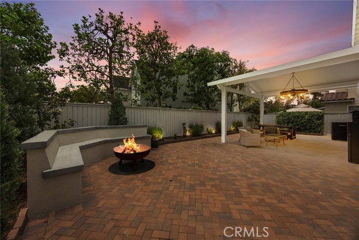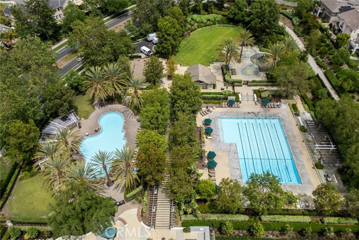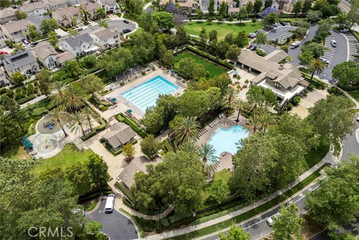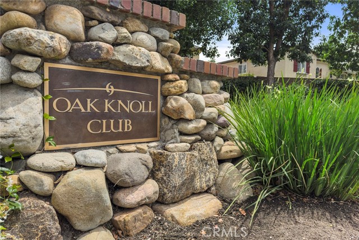46 Skywood Street, Ladera Ranch, CA 92694
- MLS#: OC25120025 ( Single Family Residence )
- Street Address: 46 Skywood Street
- Viewed: 3
- Price: $1,484,900
- Price sqft: $707
- Waterfront: No
- Year Built: 2001
- Bldg sqft: 2100
- Bedrooms: 4
- Total Baths: 3
- Full Baths: 2
- 1/2 Baths: 1
- Garage / Parking Spaces: 4
- Days On Market: 57
- Additional Information
- County: ORANGE
- City: Ladera Ranch
- Zipcode: 92694
- Subdivision: Sarasota (sara)
- District: Capistrano Unified
- Elementary School: CHAPPA
- Middle School: LADRAN
- High School: TESERO
- Provided by: Regency Real Estate Brokers
- Contact: Jim Jim

- DMCA Notice
-
DescriptionThis exquisite home offers outstanding curb appeal, featuring meticulously designed paver stone accents, lush landscaping, and a custom gate and wall that create a private oasis. Upon entering through a securely gated entry, you are greeted by a charming courtyard adorned with vibrant rose bushes and lush greenery. Spanning approximately 2,100 square feet, this light filled home includes 4 spacious bedrooms plus downstairs office and 2.5 well appointed bathrooms. The heart of the home is a large, upgraded eat in kitchen, complete with elegant granite countertops, a generous center island, white cabinetry, white appliances, and a walk in pantryperfect for both everyday living and entertaining. The expansive family room showcases a custom shiplap accent wall, a cozy stone fireplace, a ceiling fan, and custom window treatments that add a touch of sophistication to the space. Upstairs, the large primary suite offers a serene retreat with a ceiling fan, custom shutters, and two walk in closets. The en suite bathroom is designed for relaxation, featuring dual vanities, a separate soaking tub and shower, and tasteful window shutters. Three additional spacious bedrooms, each with ceiling fans and custom window coverings, provide ample room for family or guests. One of the bedrooms offers access to a tranquil balcony, perfect for unwinding. The upstairs laundry room is conveniently located and includes storage cabinets and a folding counter for added functionality. A full guest bathroom is equipped with a dual vanity and stylish barn door, blending modern design with practicality. The expansive backyard is a private sanctuary, featuring custom paver stones, a covered entertainment area with aluminum framing, custom lighting, a built in seating wall, and a side grassy yard, ideal for both relaxation and outdoor activities. This home also boasts modern upgrades, including a newer AC unit with coil, whole home re piping with PEX piping, and a garage with additional storage space. Custom window coverings throughout enhance the homes sophisticated design. Located in a highly sought after area, this property is conveniently close to shopping, entertainment, major freeways, community pools, and parks.
Property Location and Similar Properties
Contact Patrick Adams
Schedule A Showing
Features
Accessibility Features
- None
Appliances
- Dishwasher
- Gas Cooktop
- Water Heater
- Water Softener
Architectural Style
- Contemporary
Assessments
- Special Assessments
Association Amenities
- Pickleball
- Pool
- Spa/Hot Tub
- Playground
- Tennis Court(s)
- Sport Court
- Biking Trails
- Hiking Trails
- Clubhouse
Association Fee
- 285.00
Association Fee Frequency
- Monthly
Commoninterest
- None
Common Walls
- No Common Walls
Construction Materials
- Stucco
Cooling
- Central Air
Country
- US
Days On Market
- 23
Door Features
- Panel Doors
Eating Area
- Breakfast Counter / Bar
- Family Kitchen
Elementary School
- CHAPPA
Elementaryschool
- Chapparal
Fencing
- Block
- Wood
Fireplace Features
- Family Room
Flooring
- Tile
Foundation Details
- Slab
Garage Spaces
- 2.00
Heating
- Central
High School
- TESERO
Highschool
- Tesoro
Interior Features
- Ceiling Fan(s)
- Granite Counters
- Pantry
Laundry Features
- Upper Level
Levels
- Two
Living Area Source
- Estimated
Lockboxtype
- Supra
Lockboxversion
- Supra BT
Lot Features
- Cul-De-Sac
Middle School
- LADRAN
Middleorjuniorschool
- Ladera Ranch
Parcel Number
- 75934126
Parking Features
- Driveway
- Garage
Patio And Porch Features
- Covered
Pool Features
- Association
Property Type
- Single Family Residence
Property Condition
- Turnkey
Road Frontage Type
- Private Road
Road Surface Type
- Paved
Roof
- Concrete
School District
- Capistrano Unified
Security Features
- Carbon Monoxide Detector(s)
- Smoke Detector(s)
Sewer
- Public Sewer
Spa Features
- Association
Subdivision Name Other
- Sarasota (SARA)
Uncovered Spaces
- 2.00
View
- None
Virtual Tour Url
- https://my.matterport.com/show/?m=qeq47GuFXQq&brand=0
Water Source
- Public
Year Built
- 2001
Year Built Source
- Assessor
