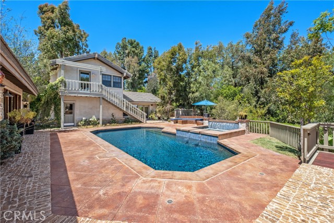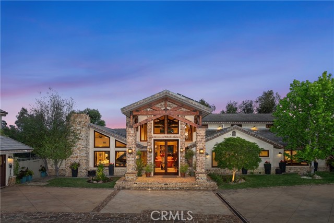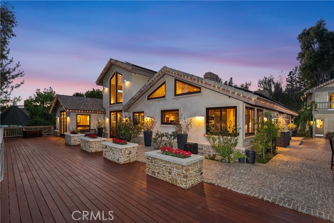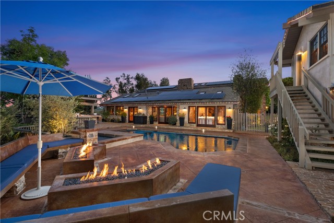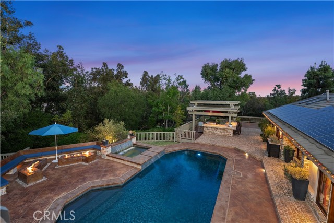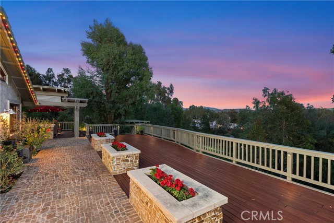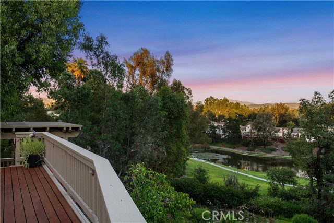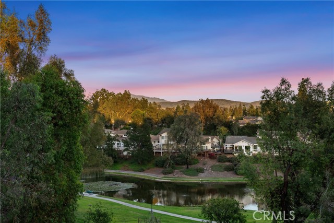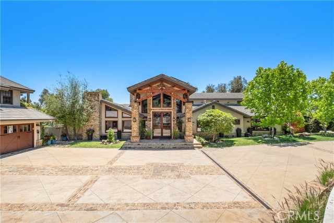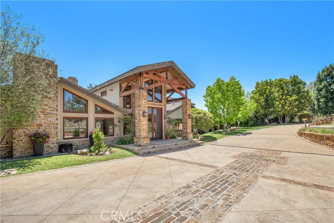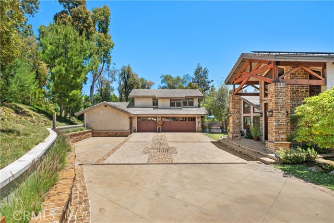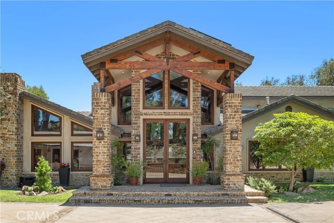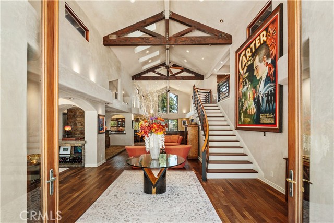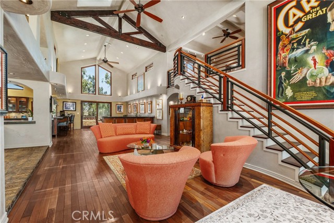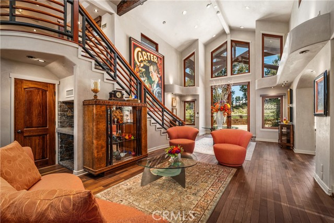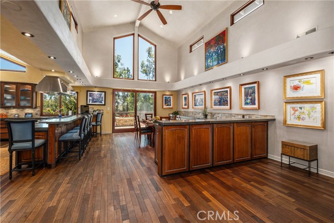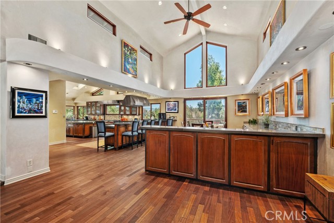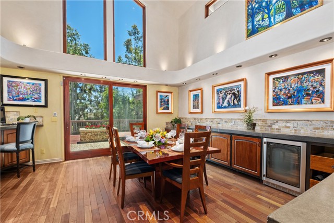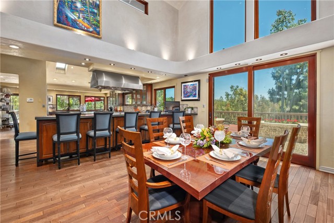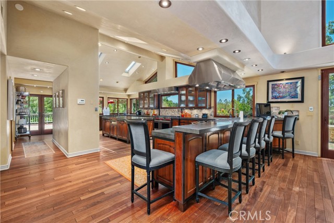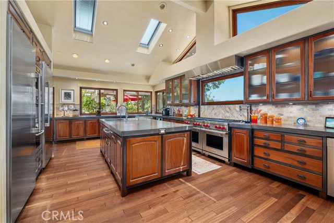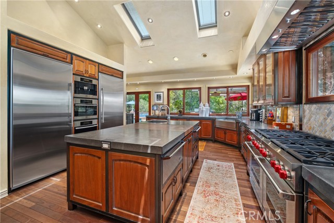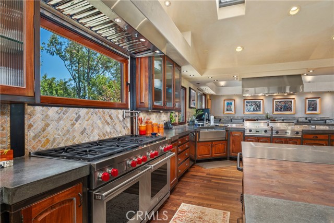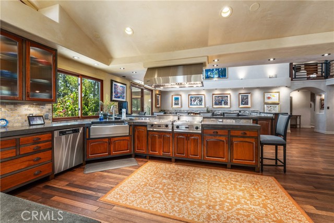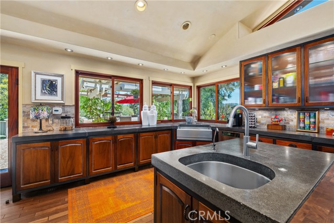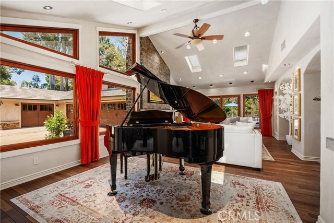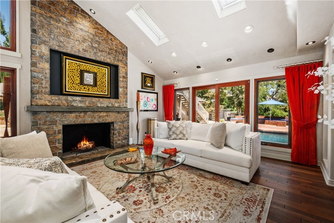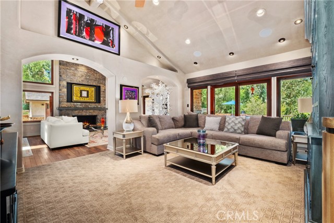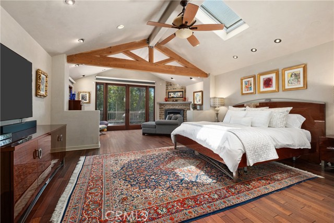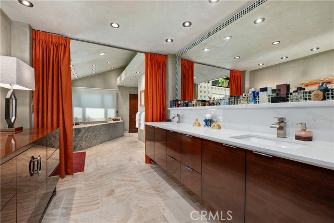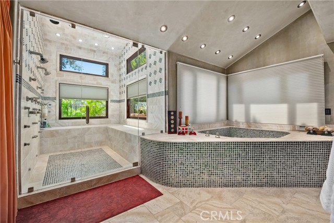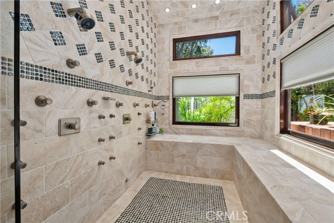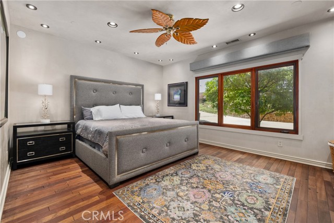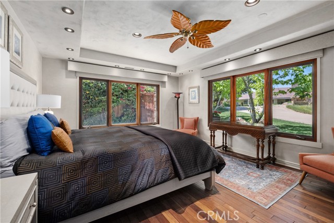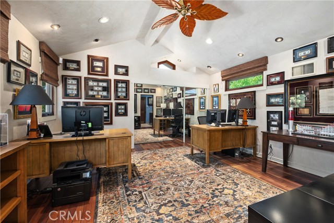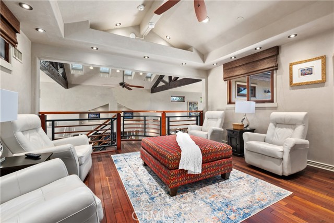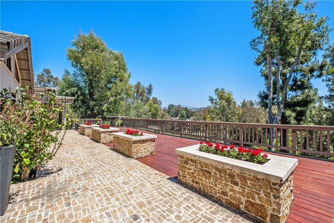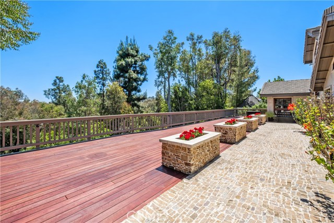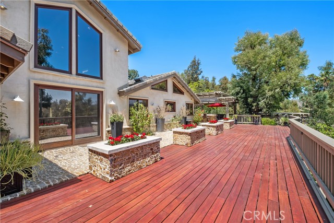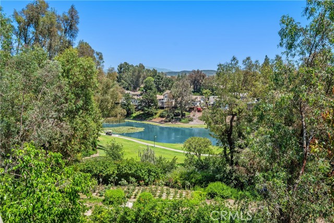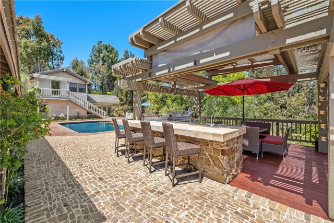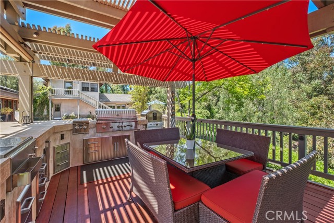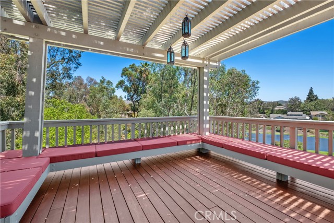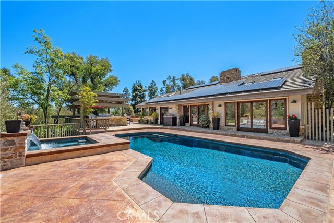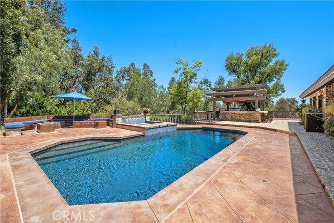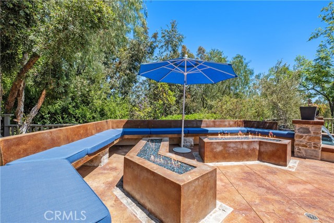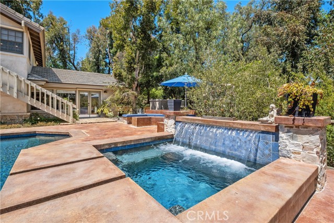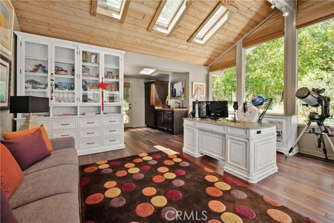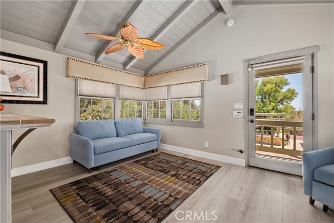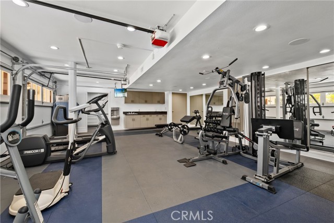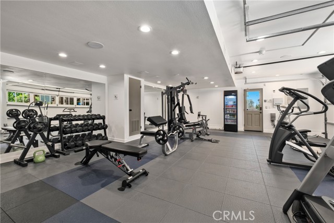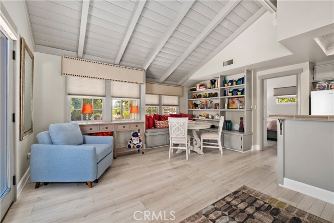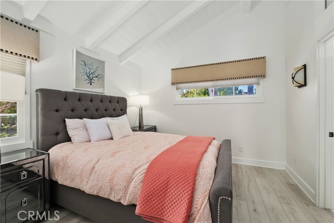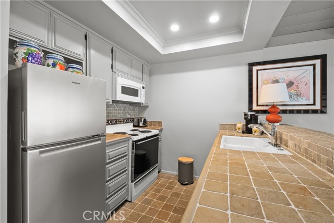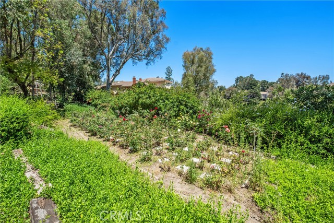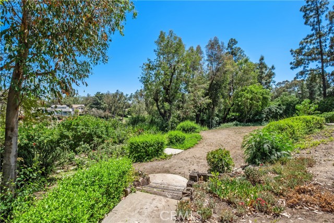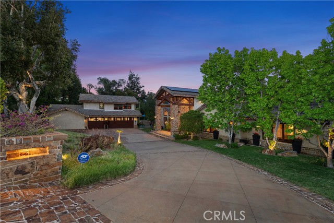7626 Saddlehill Trail, Orange, CA 92869
- MLS#: OC25119232 ( Single Family Residence )
- Street Address: 7626 Saddlehill Trail
- Viewed: 14
- Price: $4,888,000
- Price sqft: $752
- Waterfront: Yes
- Wateraccess: Yes
- Year Built: 2008
- Bldg sqft: 6500
- Bedrooms: 6
- Total Baths: 7
- Full Baths: 3
- 1/2 Baths: 1
- Garage / Parking Spaces: 9
- Days On Market: 226
- Acreage: 1.10 acres
- Additional Information
- County: ORANGE
- City: Orange
- Zipcode: 92869
- Subdivision: Other (othr)
- District: Orange Unified
- Elementary School: PANORA
- Middle School: SANTIA
- High School: ELMOD
- Provided by: Coldwell Banker Realty
- Contact: Douglas Douglas

- DMCA Notice
-
DescriptionWelcome to one of the most spectacular resort style estates in the heart of Orange Park Acresan extraordinary lakeside sanctuary that blends timeless lodge inspired architecture with modern luxuries across more than one acre of serene, private grounds. Perched above a shimmering lake and embraced by the tranquil hills, this one of a kind residence is a true retreat, designed for those who seek grandeur, craftsmanship, and natural beauty in perfect harmony. From the moment you pass through the custom double door entry, you are greeted by a breathtaking great room crowned with soaring 20 foot vaulted ceilings, rich Brazilian hardwood flooring, a handcrafted staircase, and artfully applied American Clay walls. Walls of glass frame majestic views and invite natural light to pour into the expansive living spaces, where intimate sitting areas and grand entertaining zones coexist effortlessly.The gourmet kitchen is nothing short of a culinary masterpiece. Outfitted with custom Mahogany and metal cabinetry, dual farmhouse sinks, and premium stainless steel appliances, it offers both function and form for the discerning chef. Steps away, the formal dining area and outdoor terraces provide endless opportunities to host unforgettable gatherings amid nature's beauty. The sprawling master retreat is a haven of relaxation, complete with a cozy fireplace lounge, private deck access, and a bathroom featuring a multi jet steam shower, jetted soaking tub, and double vanity. Every space in the home has been meticulously designed to offer comfort, elegance, and a connection to the outdoors. Resort style amenities abound, including expansive Brazilian hardwood decks, a saltwater pool and spa with cascading waterfalls, and panoramic views of a lush park and the lake below. A detached, two story guest house offers multiple private suiteseach with its own entranceideal for guests, extended family, or flexible living arrangements. Modern conveniences have not been overlooked. The estate includes whole house water filtration, tankless water heating systems, full smart home automation with programmable lighting and electric shades, an advanced security and camera system, and a large laundry center with dual washers and dryers. A 3 car garage and direct access to the equestrian and hiking trails of the Orange Park Acres trail system complete this rare offering. Impeccable in every detail and unrivaled in ambiance, this private lakeside estate is more than a homeits a legacy.
Property Location and Similar Properties
Contact Patrick Adams
Schedule A Showing
Features
Appliances
- Barbecue
- Built-In Range
- Convection Oven
- Dishwasher
- Double Oven
- Freezer
- Disposal
- Gas Range
- Gas Water Heater
- Microwave
- Range Hood
- Refrigerator
- Self Cleaning Oven
- Water Heater
Architectural Style
- Custom Built
Assessments
- Special Assessments
Association Amenities
- Outdoor Cooking Area
- Picnic Area
- Playground
- Dock
- Tennis Court(s)
- Sport Court
- Biking Trails
- Hiking Trails
- Horse Trails
- Maintenance Grounds
- Pet Rules
- Pets Permitted
Association Fee
- 183.00
Association Fee Frequency
- Monthly
Builder Name
- Custom
Commoninterest
- None
Common Walls
- No Common Walls
Cooling
- Central Air
- Zoned
Country
- US
Days On Market
- 67
Door Features
- Double Door Entry
- French Doors
Eating Area
- Breakfast Counter / Bar
- Dining Room
- Separated
Electric
- Photovoltaics Seller Owned
Elementary School
- PANORA
Elementaryschool
- Panorama
Fencing
- Wrought Iron
Fireplace Features
- Family Room
- Living Room
- Outside
- Gas Starter
- Fire Pit
Flooring
- Tile
- Wood
Foundation Details
- Combination
Garage Spaces
- 3.00
Heating
- Forced Air
High School
- ELMOD2
Highschool
- El Modena
Interior Features
- Balcony
- Bar
- Beamed Ceilings
- Built-in Features
- Cathedral Ceiling(s)
- Ceiling Fan(s)
- High Ceilings
- In-Law Floorplan
- Living Room Deck Attached
- Open Floorplan
- Pantry
- Recessed Lighting
- Track Lighting
- Two Story Ceilings
- Wired for Data
- Wired for Sound
Laundry Features
- Dryer Included
- Individual Room
- Inside
- Washer Included
Levels
- One
- Two
Living Area Source
- Assessor
Lockboxtype
- None
Lot Features
- 0-1 Unit/Acre
- Back Yard
- Cul-De-Sac
- Front Yard
- Garden
- Gentle Sloping
- Landscaped
- Lot Over 40000 Sqft
- Rectangular Lot
- Park Nearby
- Sprinkler System
- Sprinklers Timer
- Yard
Middle School
- SANTIA
Middleorjuniorschool
- Santiago
Other Structures
- Guest House
- Second Garage Detached
Parcel Number
- 37924107
Parking Features
- Driveway
- Driveway - Combination
- Paved
- Driveway Down Slope From Street
- Garage Faces Side
- Garage - Two Door
- Garage Door Opener
- Oversized
- Workshop in Garage
Patio And Porch Features
- Patio Open
- Rear Porch
- Wood
Pool Features
- Private
- Heated
- Gas Heat
- In Ground
Property Type
- Single Family Residence
Property Condition
- Turnkey
- Updated/Remodeled
Road Frontage Type
- City Street
Road Surface Type
- Paved
School District
- Orange Unified
Security Features
- Carbon Monoxide Detector(s)
- Security System
- Smoke Detector(s)
- Wired for Alarm System
Sewer
- Public Sewer
Spa Features
- Private
Subdivision Name Other
- Custom
Uncovered Spaces
- 6.00
Utilities
- Cable Connected
- Electricity Connected
- Phone Connected
- Sewer Connected
- Water Connected
View
- Canyon
- Hills
- Lake
- Mountain(s)
- Neighborhood
- Panoramic
- Park/Greenbelt
- Trees/Woods
Views
- 14
Waterfront Features
- Fishing in Community
- Lake
- Lake Front
Water Source
- Public
Window Features
- Custom Covering
- Skylight(s)
Year Built
- 2008
Year Built Source
- Public Records
