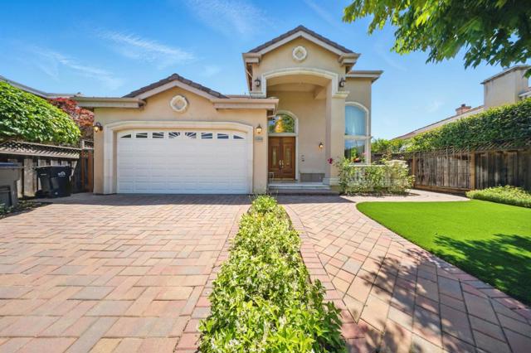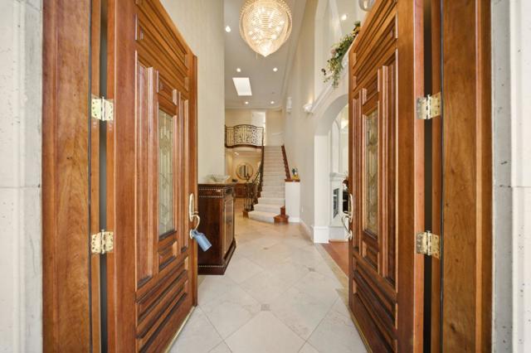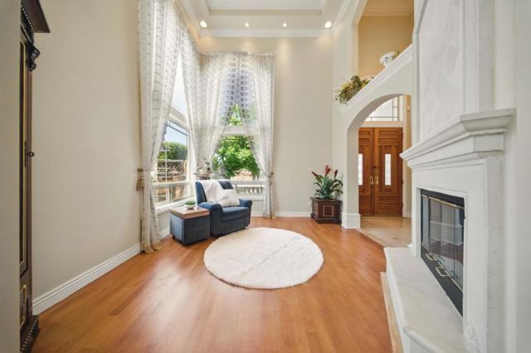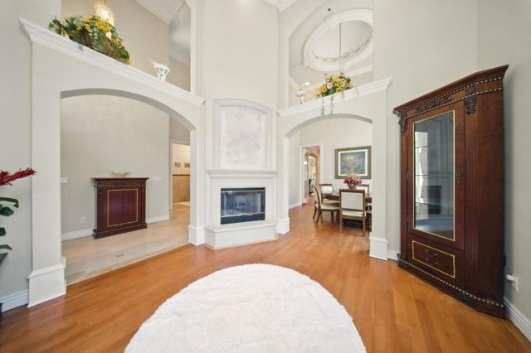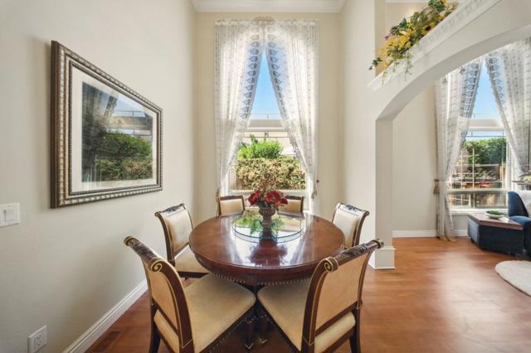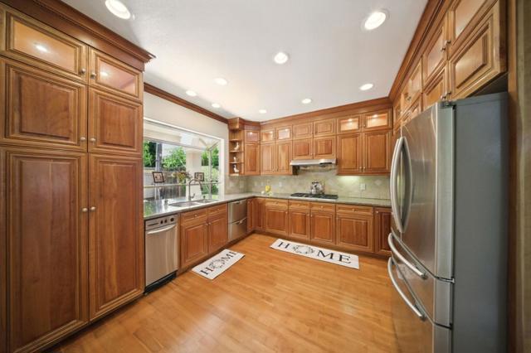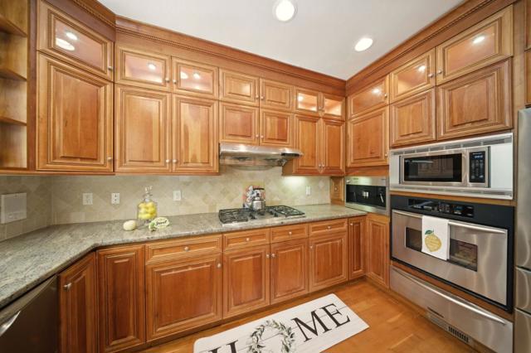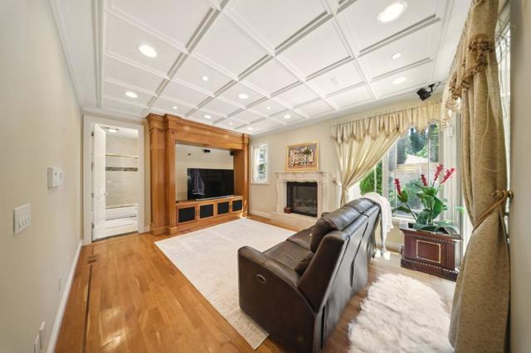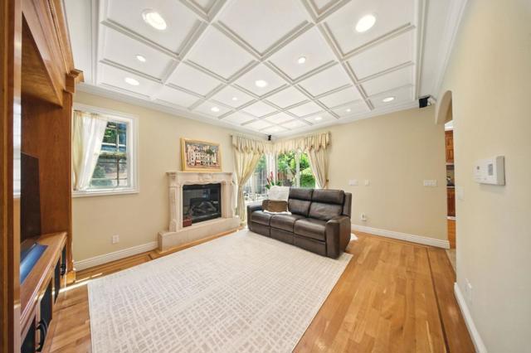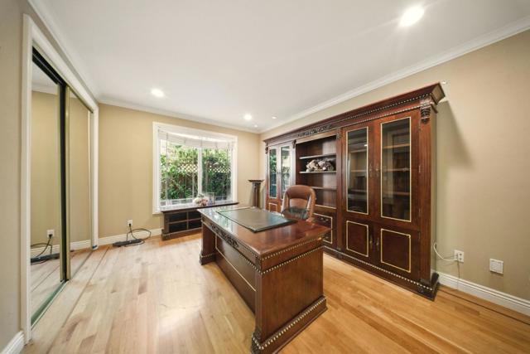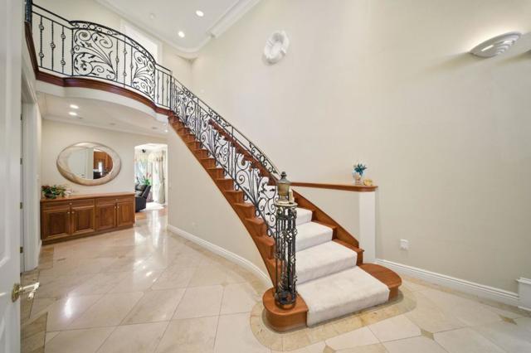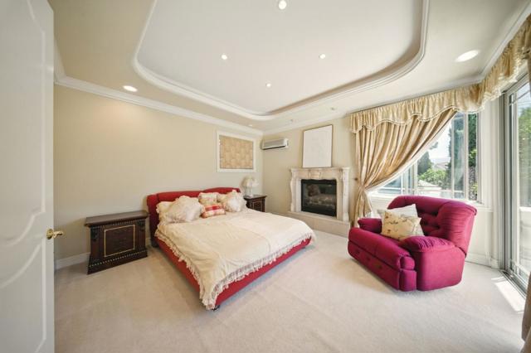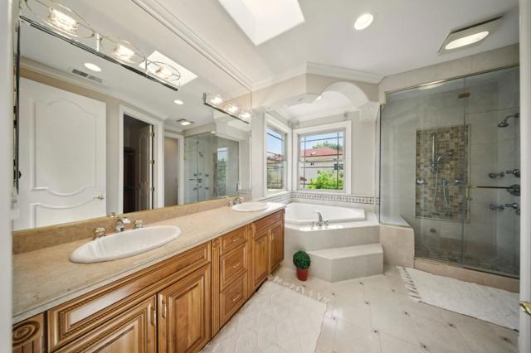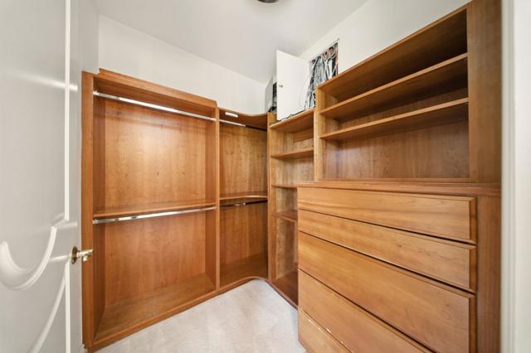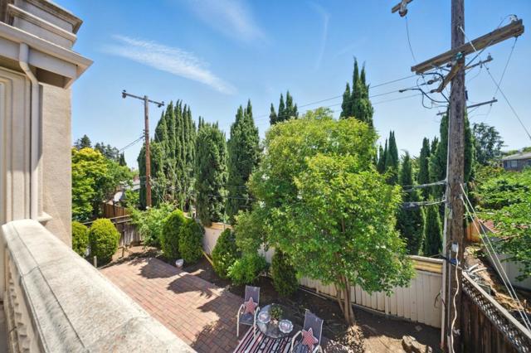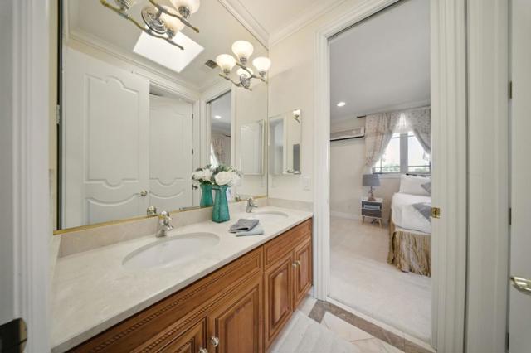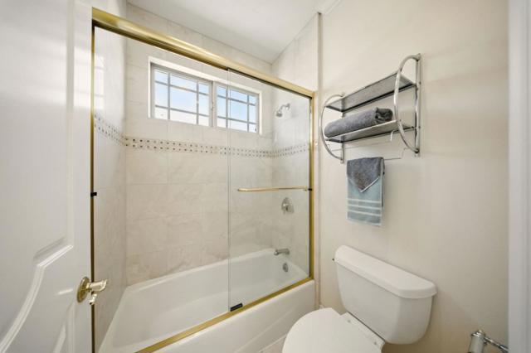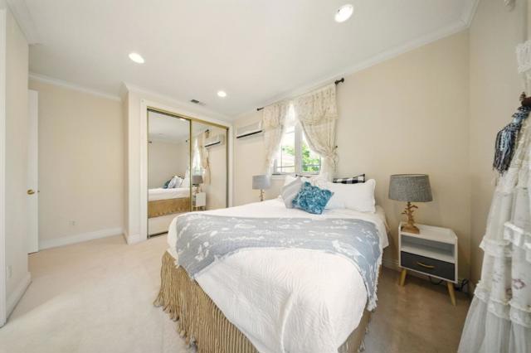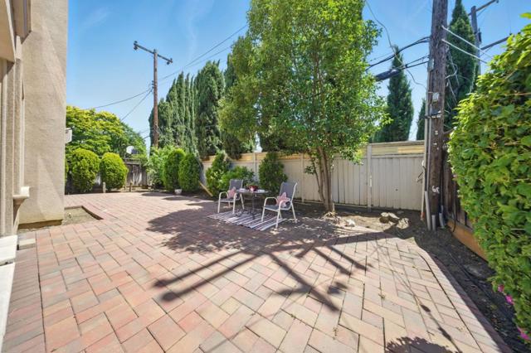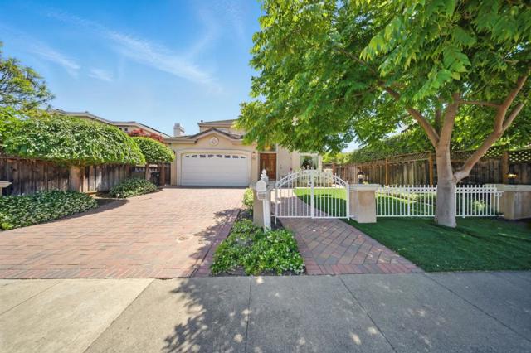5688 Kimberly Street, San Jose, CA 95129
- MLS#: ML82008337 ( Single Family Residence )
- Street Address: 5688 Kimberly Street
- Viewed: 7
- Price: $3,988,000
- Price sqft: $1,717
- Waterfront: No
- Year Built: 2003
- Bldg sqft: 2322
- Bedrooms: 4
- Total Baths: 4
- Full Baths: 3
- 1/2 Baths: 1
- Garage / Parking Spaces: 2
- Days On Market: 210
- Additional Information
- County: SANTA CLARA
- City: San Jose
- Zipcode: 95129
- District: Other
- Provided by: Coldwell Banker Realty
- Contact: Kirk Kirk

- DMCA Notice
-
DescriptionWelcome to 5688 Kimberly Street, a spacious and well designed single family home located in one of San Joses most sought after neighborhoods. Built in 2003, this modern style residence offers 4 generously sized bedrooms and 3.5 bathrooms, providing ample space for comfortable family living, remote work, and entertaining. The thoughtful floor plan features a bright and airy living area, formal dining space, and an open concept kitchen and family room layout perfect for everyday living and hosting guests. With a full bedroom and bathroom on the ground floor, this home is ideal for multi generational living or private guest accommodations. Nestled on a quiet, tree lined street, the property enjoys a prime location close to parks, shopping, dining, and convenient commuter routes. Zoned for high performing Cupertino Union and Fremont Union High School Districts, including Lynbrook High, this home offers long term value and exceptional lifestyle benefits. It is just minutes from scenic neighborhood parks, including Murdock Park, Rainbow Park, and the Saratoga Creek Trail. Plus it is only a short drive from major tech hubs, including Apple, Netflix, Google, Facebook, and more! Don't miss the opportunity to own in this desirable West San Jose enclave.
Property Location and Similar Properties
Contact Patrick Adams
Schedule A Showing
Features
Common Walls
- No Common Walls
Cooling
- Central Air
Fireplace Features
- Family Room
- Living Room
Foundation Details
- Concrete Perimeter
Garage Spaces
- 2.00
Heating
- Central
Living Area Source
- Assessor
Parcel Number
- 37802001
Property Type
- Single Family Residence
Roof
- Composition
- Shingle
School District
- Other
Sewer
- Public Sewer
Water Source
- Public
Year Built
- 2003
Year Built Source
- Assessor
Zoning
- R1-8
