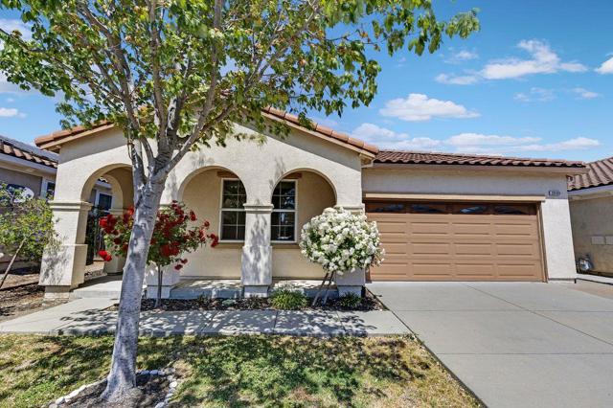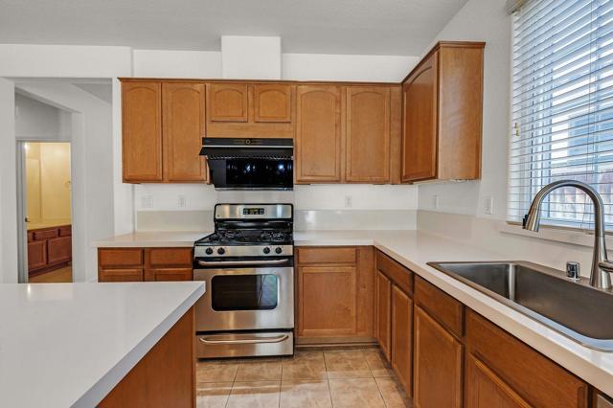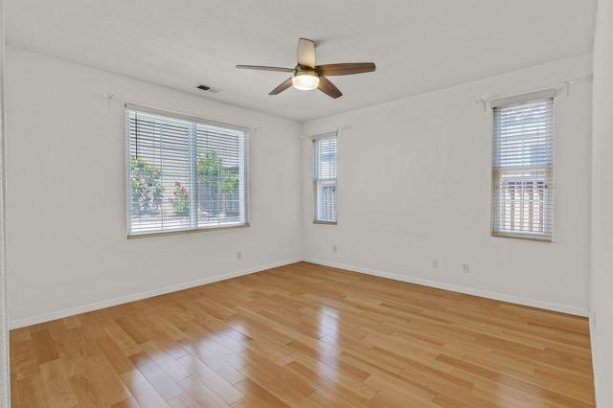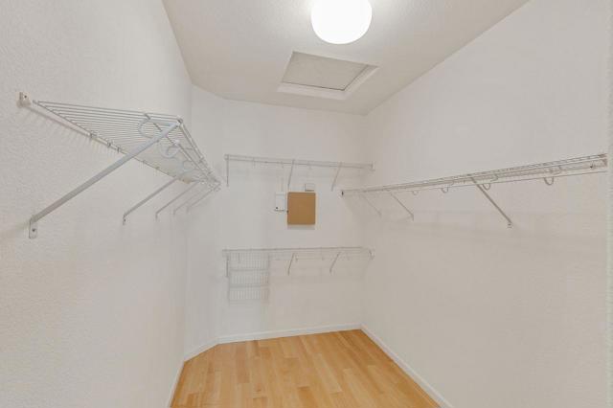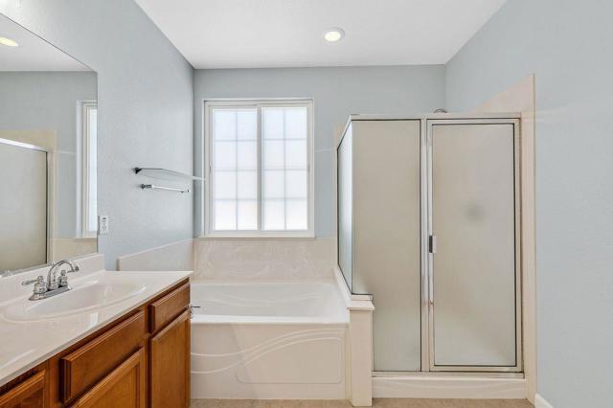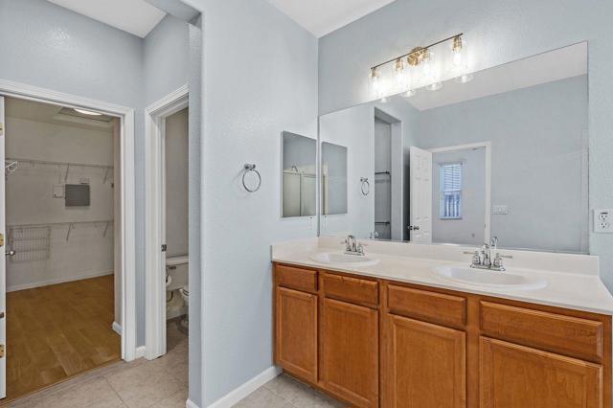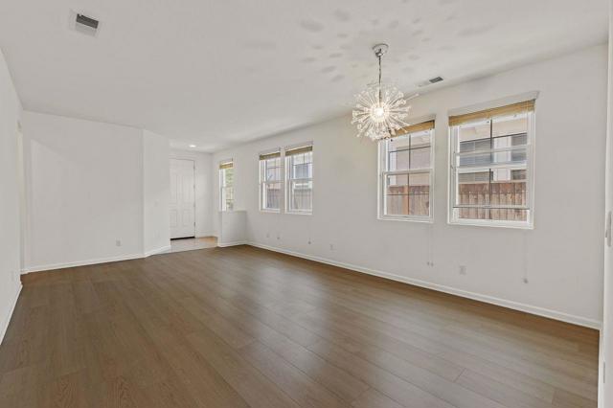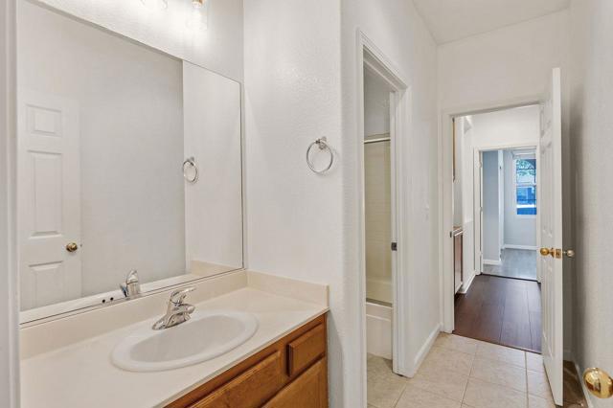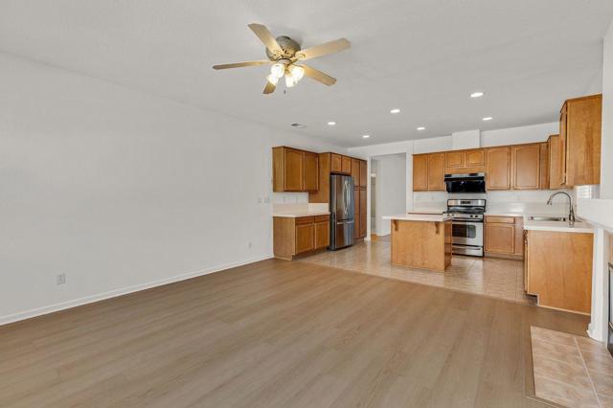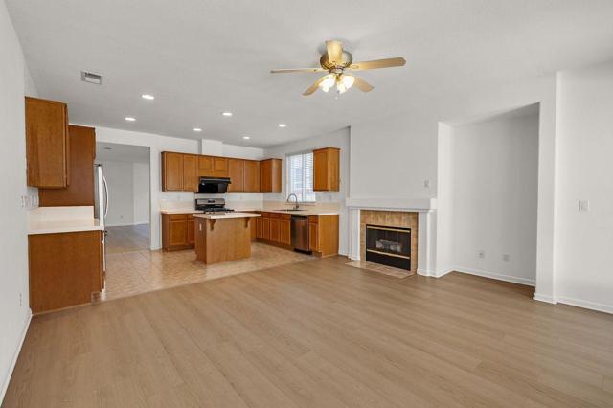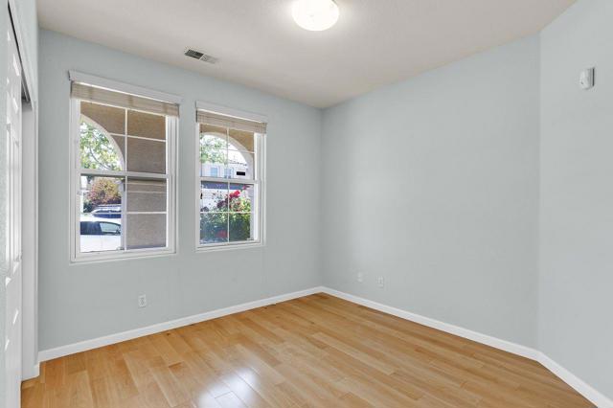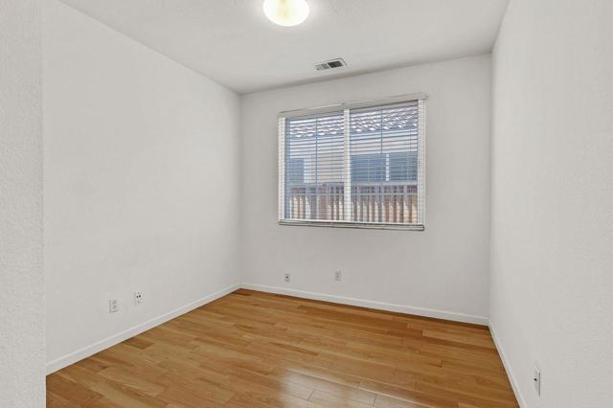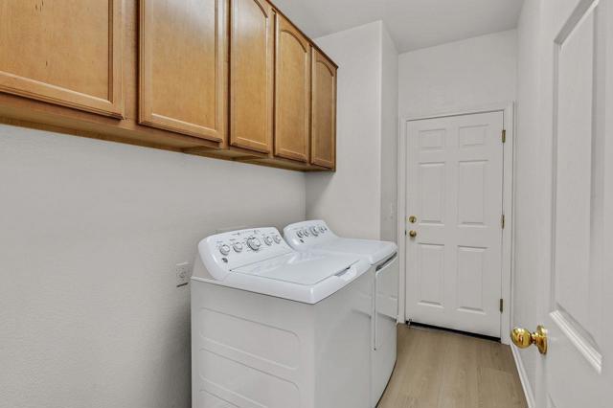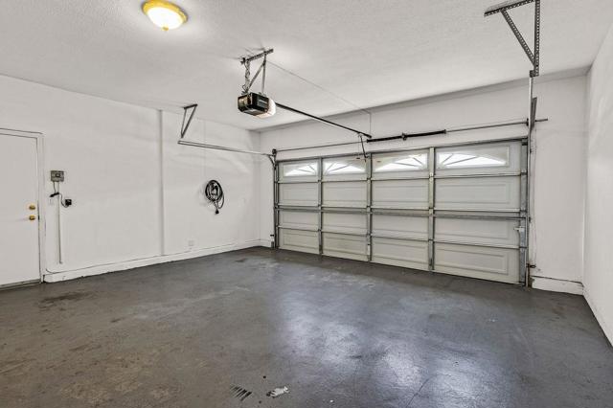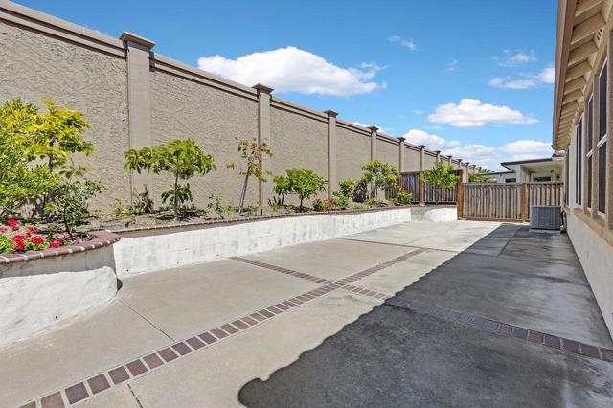29165 Eden Shores Drive, Hayward, CA 94545
- MLS#: ML82008950 ( Single Family Residence )
- Street Address: 29165 Eden Shores Drive
- Viewed: 1
- Price: $1,350,000
- Price sqft: $741
- Waterfront: No
- Year Built: 2004
- Bldg sqft: 1822
- Bedrooms: 3
- Total Baths: 2
- Full Baths: 2
- Garage / Parking Spaces: 3
- Days On Market: 10
- Additional Information
- County: ALAMEDA
- City: Hayward
- Zipcode: 94545
- District: Other
- Elementary School: OTHER
- Middle School: OTHER
- High School: OTHER
- Provided by: Coldwell Banker Realty

- DMCA Notice
-
DescriptionEden Shores Community Hidden Gem! Situated on a well maintained lot, this house offers approximately 1,822 square feet of livable space. The three bedroom, two bathroom home features a spacious exterior with lush landscaping and charming architecture. The interior is well lit and offers ample storage throughout, including a spacious laundry room and ample cabinetry in the kitchen. The primary bedroom boasts a walk in closet and an elegant en suite bathroom with a spacious vanity and bright lighting. The additional two bedrooms are generously sized and provide abundant natural light. The home's neutral palette and hardwood style flooring create a cohesive and welcoming atmosphere. The kitchen is a true highlight, featuring stainless steel appliances, a spacious layout, and a convenient kitchen island. The abundance of natural light and ample cabinetry space make this area both functional and inviting. The home also includes a gas fireplace and air conditioning for year round comfort. Exiting outside, the property offers a spacious outdoor area with well maintained landscaping and an ample walkway. Fruit trees and a community clubhouse with a pool provide additional amenities for the residents to enjoy. Don't miss out on this wonderful opportunity for families of all sizes!!
Property Location and Similar Properties
Contact Patrick Adams
Schedule A Showing
Features
Appliances
- Dishwasher
- Vented Exhaust Fan
- Disposal
- Range Hood
- Refrigerator
Association Amenities
- Clubhouse
- Pool
- Playground
- Tennis Court(s)
- Management
- Spa/Hot Tub
Association Fee
- 65.00
Association Fee Frequency
- Monthly
Common Walls
- No Common Walls
Construction Materials
- Stucco
Cooling
- Central Air
Eating Area
- In Living Room
Elementary School
- OTHER
Elementaryschool
- Other
Fencing
- Wood
Fireplace Features
- Family Room
- Gas Starter
Flooring
- Laminate
- Tile
- Wood
Foundation Details
- Slab
Garage Spaces
- 3.00
Heating
- Central
High School
- OTHER
Highschool
- Other
Laundry Features
- Dryer Included
- Washer Included
Living Area Source
- Assessor
Middle School
- OTHER
Middleorjuniorschool
- Other
Parcel Number
- 4610101143
Parking Features
- Electric Vehicle Charging Station(s)
- Gated
Pool Features
- Community
- Fenced
- In Ground
Property Type
- Single Family Residence
Roof
- Tile
School District
- Other
Sewer
- Public Sewer
Spa Features
- Community
- In Ground
View
- Neighborhood
Water Source
- Public
Year Built
- 2004
Year Built Source
- Assessor
Zoning
- 1001
