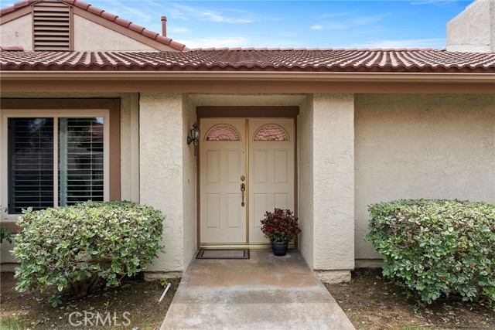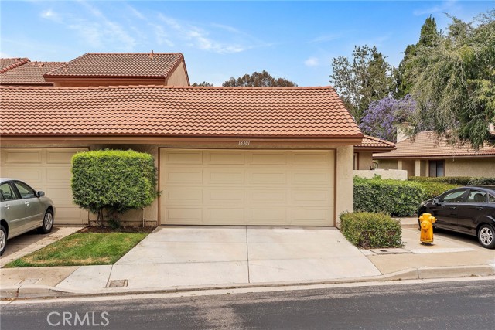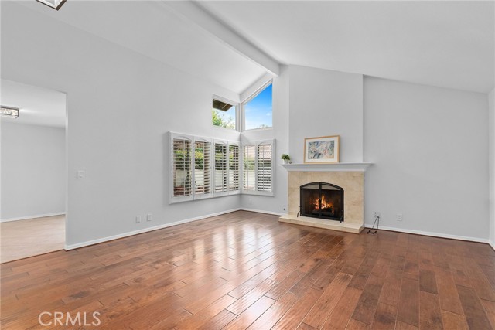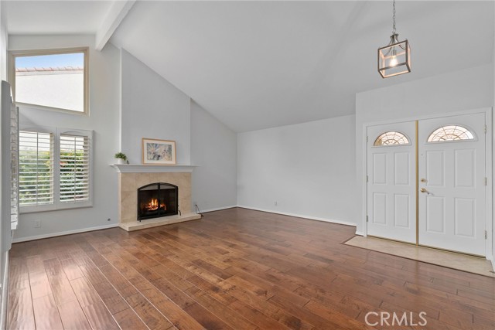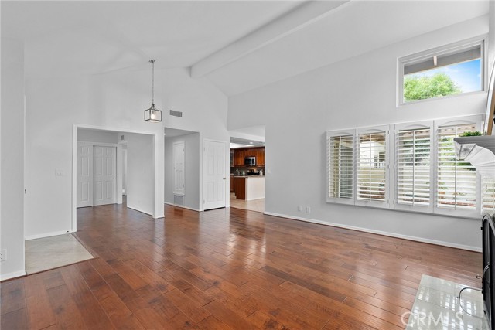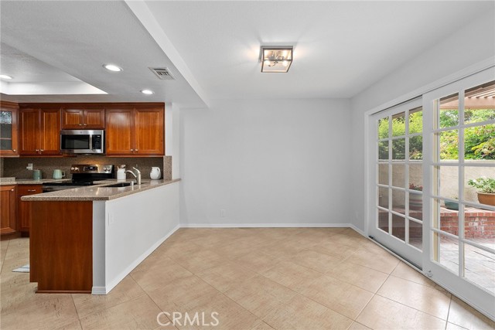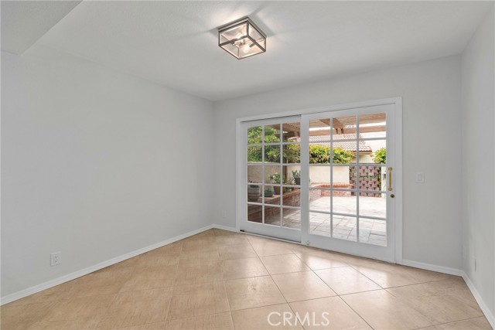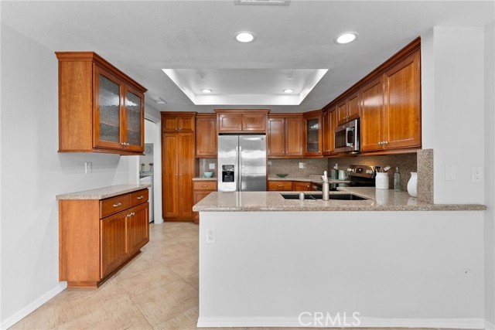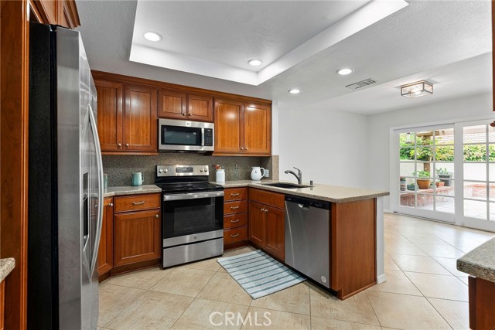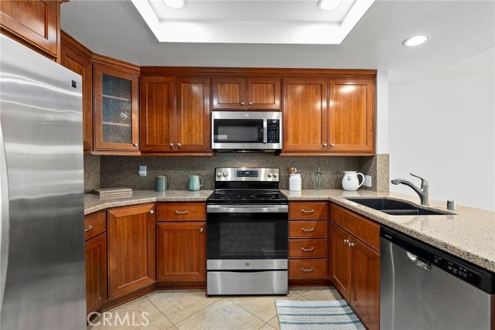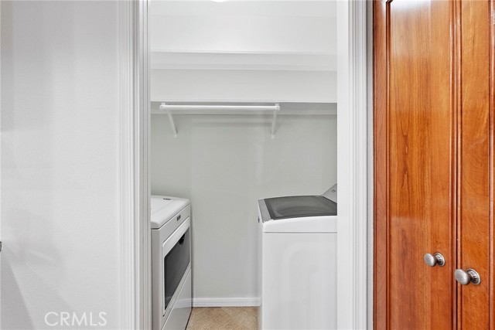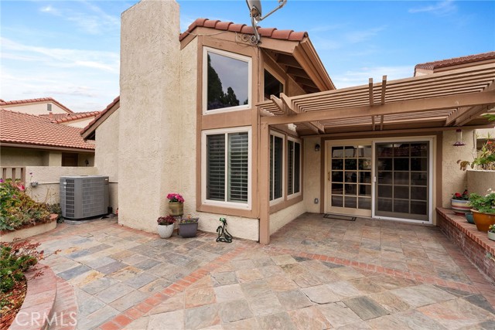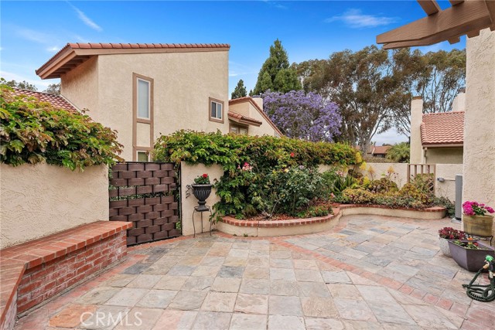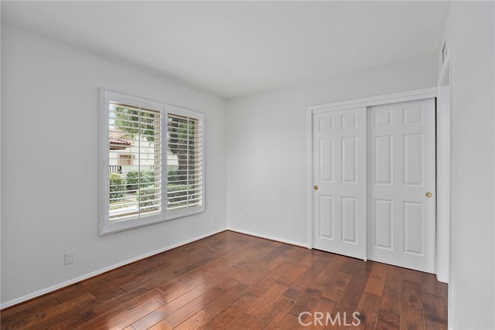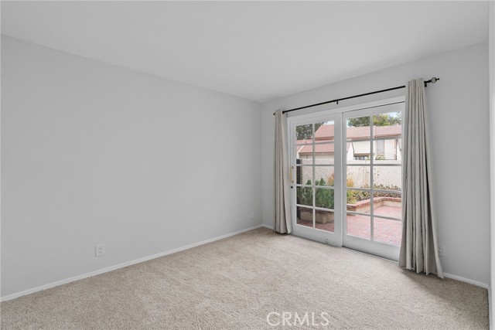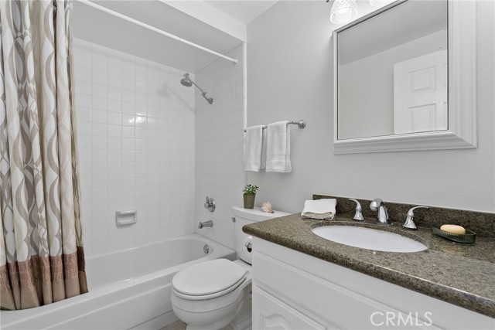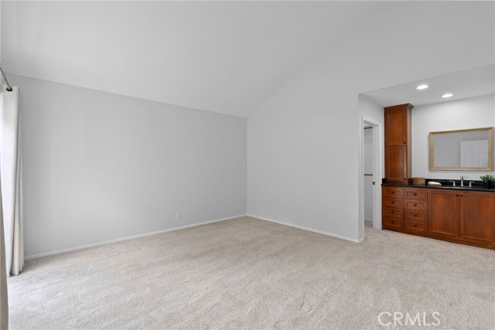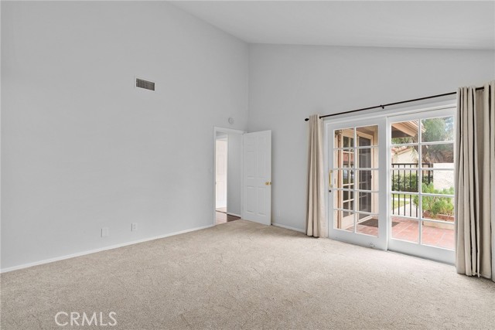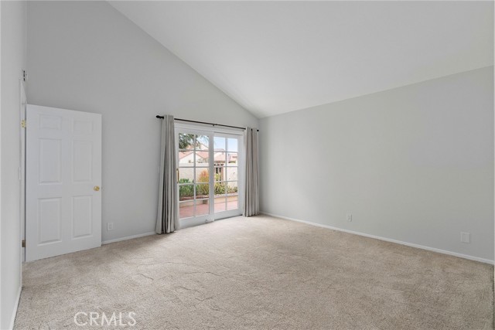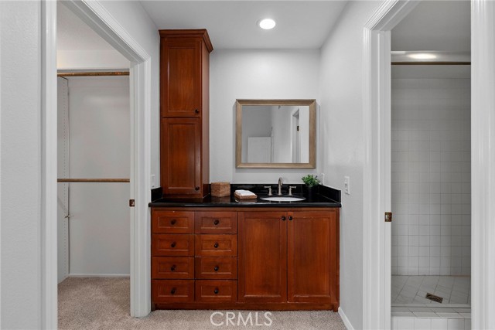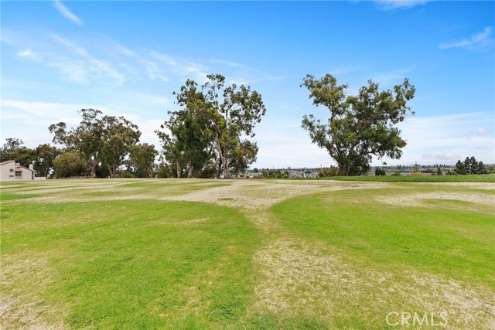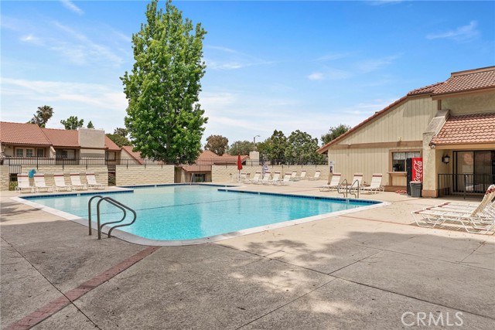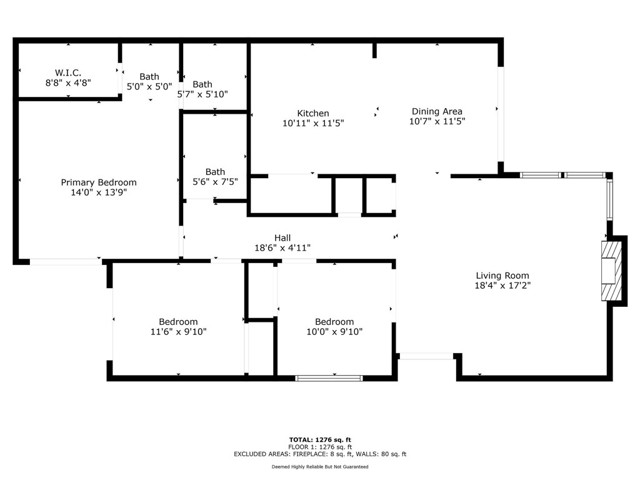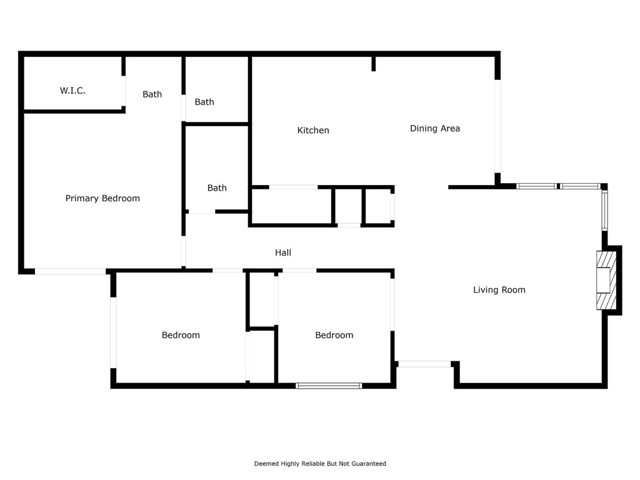18301 Gum Tree Lane, Huntington Beach, CA 92646
- MLS#: OC25119203 ( Single Family Residence )
- Street Address: 18301 Gum Tree Lane
- Viewed: 2
- Price: $999,000
- Price sqft: $740
- Waterfront: No
- Year Built: 1973
- Bldg sqft: 1350
- Bedrooms: 3
- Total Baths: 2
- Full Baths: 2
- Garage / Parking Spaces: 2
- Days On Market: 56
- Additional Information
- County: ORANGE
- City: Huntington Beach
- Zipcode: 92646
- Subdivision: Springhurst (shur)
- District: Huntington Beach Union High
- High School: HUNTIN
- Provided by: Seven Gables Real Estate
- Contact: Bonnie Bonnie

- DMCA Notice
-
DescriptionWelcome to this beautifully updated 3 bedroom, 2 bath end unit home, ideally located in one of the most sought after interior locations, in the highly desired Springhurst community! From the moment you step through the double door entry, you're greeted by a spacious and elegant living room featuring rich wood flooring, a marble fireplace with custom mantel, and an abundance of natural light. Large kitchen with granite counter tops, stainless steel appliances, a coved ceiling with recessed lighting, custom cabinetry with pull out drawers and tasteful tile flooring that extends to the spacious dining area. A French Sliding door leads out to a beautiful back patio, perfect for relaxing or entertaining guests. The primary suite is a tranquil retreat with a vaulted cieling, walk in closet with built in organizers, and an ensuite bathroom with with a granite counter top and additional storage closet. A private sliding glass door opens to a second patio adorned with a charming brick planters. The 2nd bedroom also enjoys direct patio access through its own sliding door, while the third bedroom is ideal as a guest room, home office or den. 2nd Hallway Bath has a shower/tub combination, and granite counter top. Home has an abundant of windows which bring incrediable sunlight creating a light and bright interior. Additional highlights include: Plantation shutters, A/C, new designer interior paint, new high end carpet in the bedrooms, recessed lighting, new out let switches throughout, double door entry with lead glass windows, spacious attached 2 Car garage with driveway, ample guest parking next to the home, and a large lush park/greenbelt across the street from the home. This home is turn key and ready to move right in!
Property Location and Similar Properties
Contact Patrick Adams
Schedule A Showing
Features
Appliances
- Dishwasher
- Electric Range
- Electric Cooktop
- Disposal
- Refrigerator
Architectural Style
- Bungalow
Assessments
- Unknown
Association Amenities
- Pool
- Spa/Hot Tub
- Clubhouse
- Meeting Room
- Common RV Parking
Association Fee
- 550.00
Association Fee Frequency
- Monthly
Builder Name
- Springhurst
Commoninterest
- Planned Development
Common Walls
- 1 Common Wall
Cooling
- Central Air
Country
- US
Days On Market
- 14
Eating Area
- Area
Entry Location
- ground
Fencing
- Block
Fireplace Features
- Living Room
Garage Spaces
- 2.00
Heating
- Central
High School
- HUNTIN
Highschool
- Huntington
Interior Features
- Block Walls
- Cathedral Ceiling(s)
- Recessed Lighting
- Stone Counters
Laundry Features
- Dryer Included
- Gas Dryer Hookup
- In Kitchen
- Inside
Levels
- One
Living Area Source
- Assessor
Lockboxtype
- Supra
Lot Features
- Sprinkler System
Parcel Number
- 15739416
Parking Features
- Driveway
- Concrete
- Garage
- Garage Faces Front
Patio And Porch Features
- Patio
- Stone
Pool Features
- Association
- Community
Postalcodeplus4
- 1616
Property Type
- Single Family Residence
School District
- Huntington Beach Union High
Security Features
- Carbon Monoxide Detector(s)
- Smoke Detector(s)
Sewer
- Public Sewer
Spa Features
- Private
- Association
Subdivision Name Other
- Springhurst (SHUR)
View
- None
Water Source
- Public
Window Features
- Screens
- Shutters
Year Built
- 1973
Year Built Source
- Assessor
