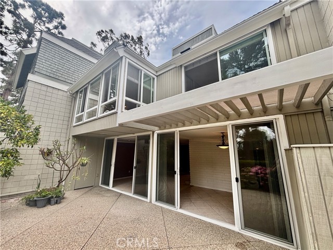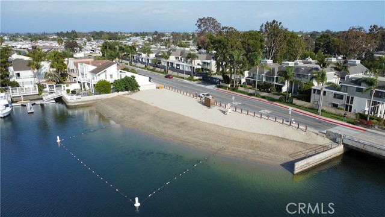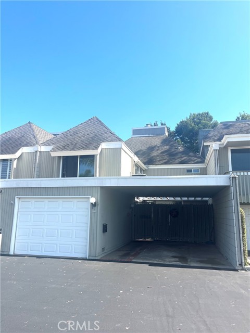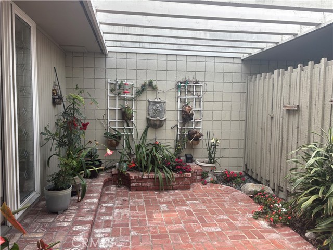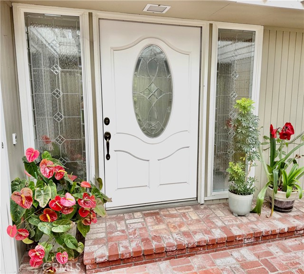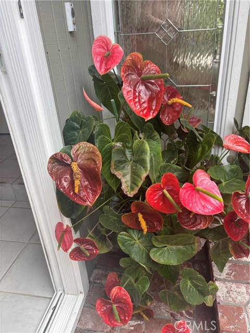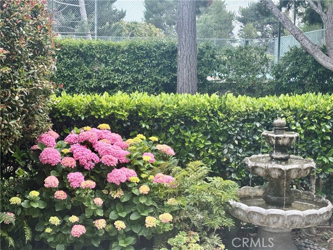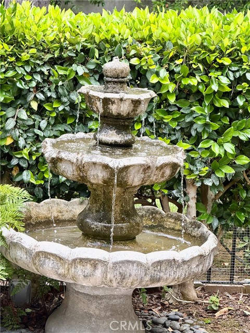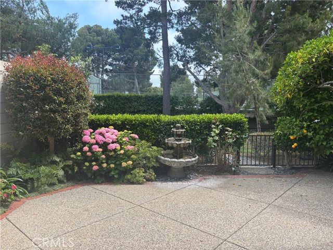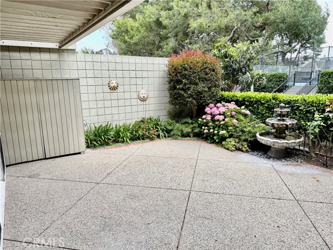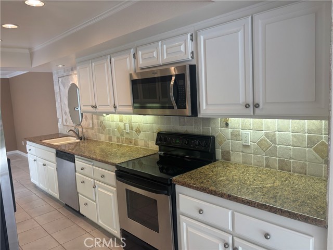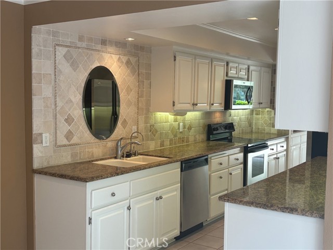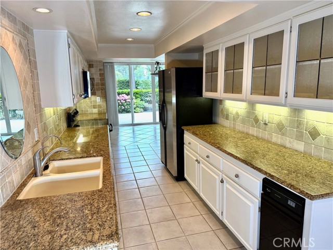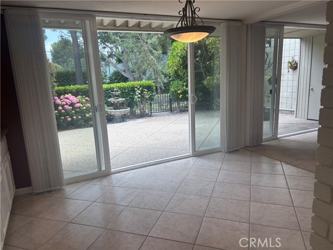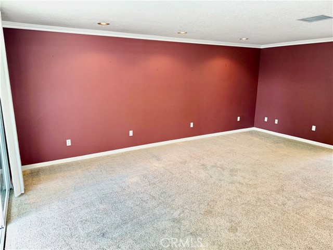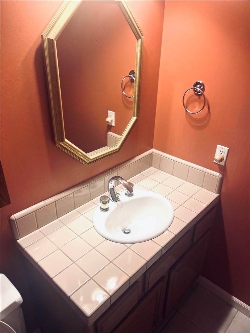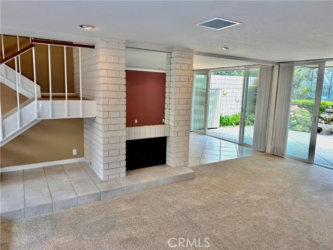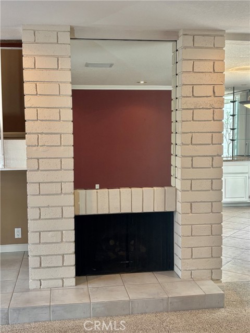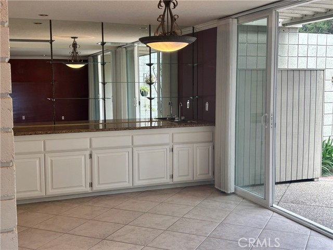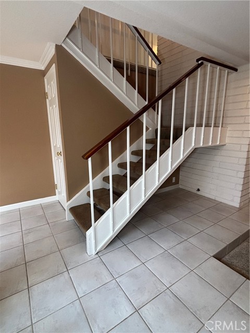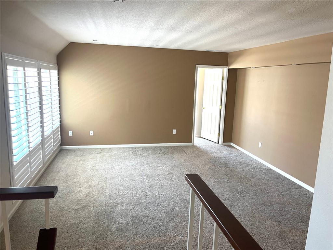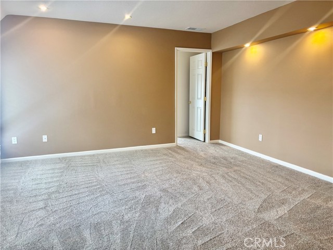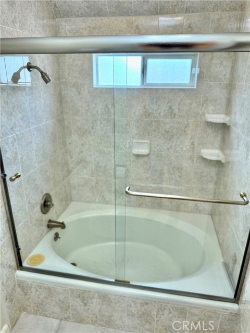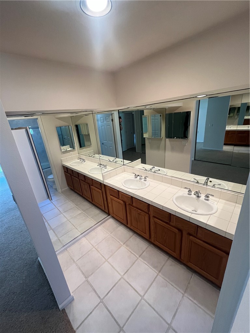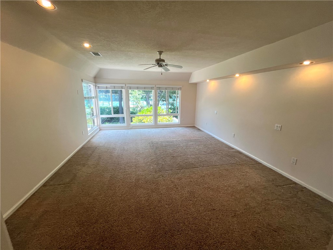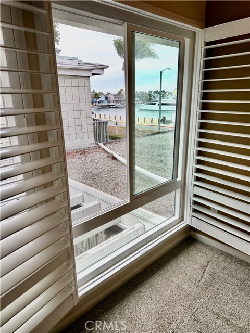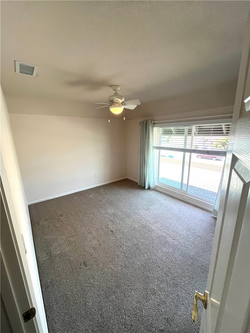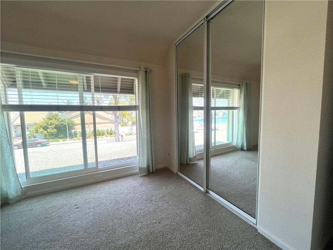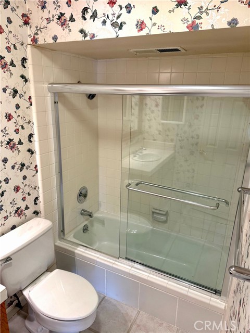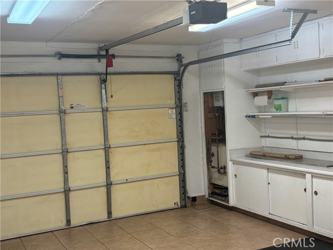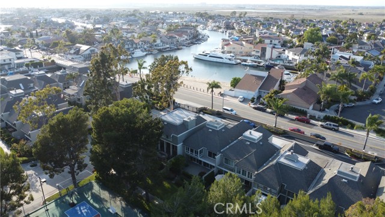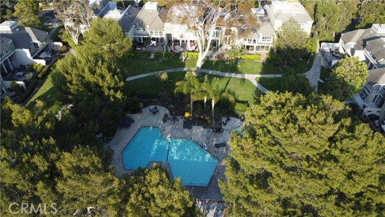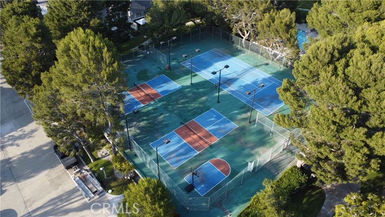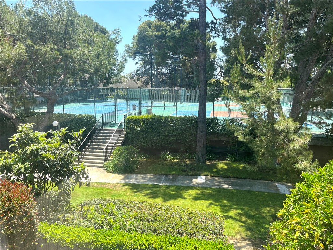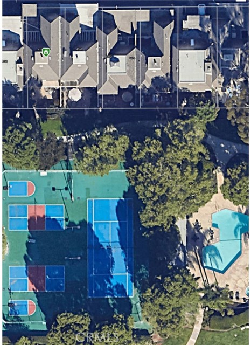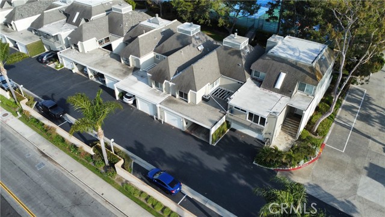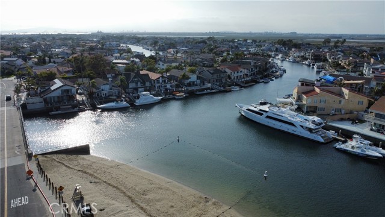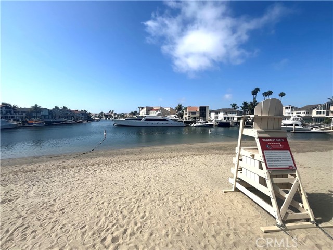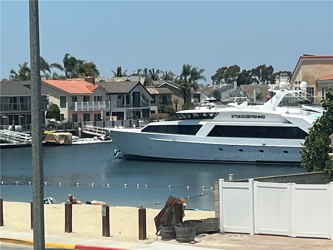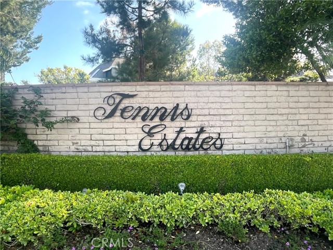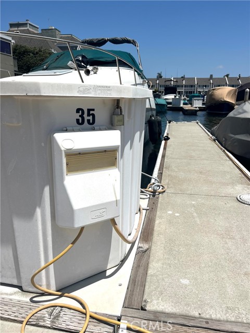4162 Racquet Club Drive, Huntington Beach, CA 92649
- MLS#: PW25118153 ( Single Family Residence )
- Street Address: 4162 Racquet Club Drive
- Viewed: 6
- Price: $1,449,000
- Price sqft: $641
- Waterfront: No
- Wateraccess: Yes
- Year Built: 1973
- Bldg sqft: 2260
- Bedrooms: 3
- Total Baths: 3
- Full Baths: 2
- 1/2 Baths: 1
- Garage / Parking Spaces: 3
- Days On Market: 160
- Additional Information
- County: ORANGE
- City: Huntington Beach
- Zipcode: 92649
- Subdivision: Tennis Estates (tenn)
- District: Huntington Beach Union High
- Elementary School: HARVIE
- Middle School: MARVIE
- High School: MARINA
- Provided by: OC Realty Corp.
- Contact: Ami Ami

- DMCA Notice
-
DescriptionHuntington Harbour is calling...are you ready to answer? Walk out your front door 50 yards to Humboldt Beach! Tucked away from any noisy, busy streets, this beautiful residence offers a rare blend of tranquility, privacy & convenience.This is an incredible opportunity to own a pristine 3 bedroom, 2.5 bath home in the highly desirable, gated community of Tennis Estatesa most coveted neighborhood. Water lovers will appreciate the 25 deeded boat slip in the private T.E. marinamaking for exciting coastal adventures! Nestled among mature trees & just steps from resort style amenities; heated pool, spa, tennis, basketball, & pickleball courts, the home enjoys a premier location w/in the community. Few homes in all of HB can claim the level of privacy/accessibility that this one offers. The spacious, very private backyard is a gardeners dream, featuring an orange tree, colorful hydrangeas, planter beds, a babbling fountain & room for entertaining. As an added bonus, the guest bedroom & expansive upstairs loft offer beautiful beach views! Inside, pride of ownership shines throughout the impeccably maintained home. The living room includes a gas fireplace, mirrored wet bar, & a generously sized dining area perfect for gatherings. The galley kitchen features white cabinetry, granite countertops, travertine stone backsplash, stainless steel fridge, walk in pantry, & a never used trash compactor. Upstairs, the enormous primary suite is light filled & airy w/mirrored wardrobe doors & ample space to relax. Modern comforts abound w/dual zone split A/C units, a tankless water heater, copper plumbing, water softener, recessed lighting, scraped ceilings & convenient pull down attic stairs leading to substantial storageideal for seasonal items. The gated front patio welcomes you the w/gentle sound of a peaceful wall fountain, while the attached 1 car garage & covered carport add functionality. For surfers & beachgoers, a cold water shower located at the side gate provides a convenient way to rinse off after a day at the beach. Even better, the HOA covers dock electricity, dock maintenance, all water & trash. Located w/in walking distance of excellent schools, the Huntington Harbour Mall (including Trader Joes)& the sandy shores of HB, this home offers the Southern California easy lifestyle living package. Bring your boat, paddleboard & kayak & bring us your offer today! Virtual staging photos have been added of a similar unit for designer ideas. Come get the key!
Property Location and Similar Properties
Contact Patrick Adams
Schedule A Showing
Features
Accessibility Features
- 2+ Access Exits
- Parking
Appliances
- Electric Oven
- Electric Cooktop
- Disposal
- Gas Water Heater
- Hot Water Circulator
- Microwave
- Refrigerator
- Tankless Water Heater
- Trash Compactor
Assessments
- Unknown
Association Amenities
- Pickleball
- Pool
- Spa/Hot Tub
- Picnic Area
- Dock
- Tennis Court(s)
- Sport Court
- Earthquake Insurance
- Electricity
- Insurance
- Maintenance Grounds
- Trash
- Sewer
- Water
- Pets Permitted
- Management
- Security
- Controlled Access
Association Fee
- 840.00
Association Fee Frequency
- Monthly
Carport Spaces
- 1.00
Commoninterest
- None
Common Walls
- 2+ Common Walls
- No One Above
- No One Below
Construction Materials
- Block
- Drywall Walls
- Shingle Siding
- Wood Siding
Cooling
- Central Air
- Dual
- Gas
Country
- US
Days On Market
- 149
Direction Faces
- Northwest
Eating Area
- Area
- Family Kitchen
- Dining Room
- Separated
Electric
- Standard
Elementary School
- HARVIE
Elementaryschool
- Harbor View
Entry Location
- front
Fencing
- Block
- Electric
- Security
- Wrought Iron
Fireplace Features
- Living Room
Flooring
- Carpet
- Tile
Foundation Details
- Slab
Garage Spaces
- 1.00
Heating
- Central
- Fireplace(s)
High School
- MARINA
Highschool
- Marina
Inclusions
- Fridge
- W/D
Interior Features
- Bar
- Brick Walls
- Ceiling Fan(s)
- Copper Plumbing Full
- Granite Counters
- Pantry
- Pull Down Stairs to Attic
- Storage
- Tile Counters
- Two Story Ceilings
- Wet Bar
Laundry Features
- Dryer Included
- Gas Dryer Hookup
- In Garage
- Washer Hookup
- Washer Included
Levels
- Two
Living Area Source
- Assessor
Lockboxtype
- Supra
Lockboxversion
- Supra
Lot Dimensions Source
- Public Records
Lot Features
- 0-1 Unit/Acre
- Zero Lot Line
Middle School
- MARVIE
Middleorjuniorschool
- Marine View
Parcel Number
- 17860162
Parking Features
- Boat
- Built-In Storage
- Attached Carport
- Direct Garage Access
- Concrete
- Paved
- Garage
- Garage Faces Front
- Garage - Single Door
- Garage Door Opener
- Gated
- Public
- See Remarks
Patio And Porch Features
- Brick
- Patio
- Patio Open
Pool Features
- Association
- Community
- Gunite
- Heated
- Permits
Postalcodeplus4
- 2108
Property Type
- Single Family Residence
Road Frontage Type
- Private Road
Road Surface Type
- Paved
- Privately Maintained
Roof
- Shingle
- Wood
School District
- Huntington Beach Union High
Security Features
- Automatic Gate
- Gated Community
Sewer
- Public Sewer
Spa Features
- Association
- Community
- Gunite
- Heated
- In Ground
- Permits
Subdivision Name Other
- Tennis Estates (TENN)
Uncovered Spaces
- 1.00
Utilities
- Cable Connected
- Electricity Connected
- Natural Gas Available
- Sewer Connected
- Water Connected
View
- Bay
- Coastline
- Peek-A-Boo
- Water
Waterfront Features
- Beach Access
- Fishing in Community
- Marina in Community
- Navigable Water
- Ocean Access
Water Source
- Public
Window Features
- Blinds
- Shutters
Year Built
- 1973
Year Built Source
- Public Records
