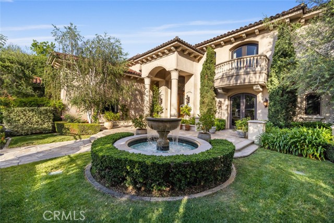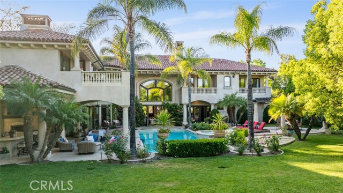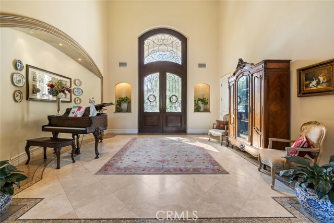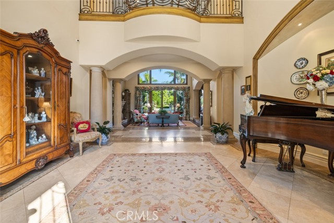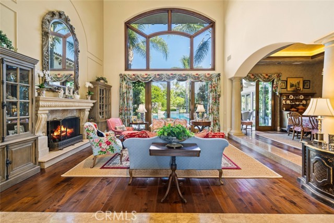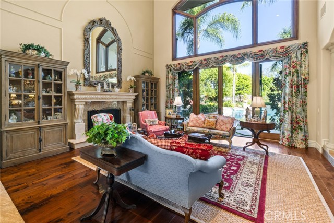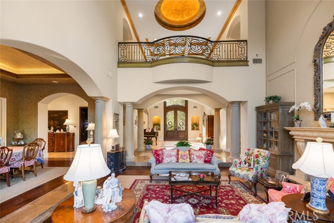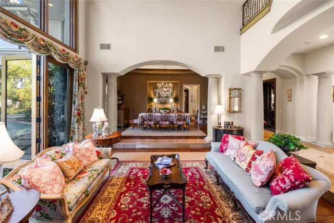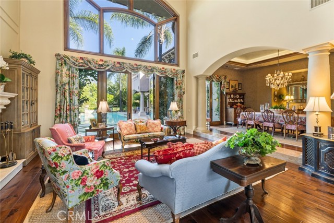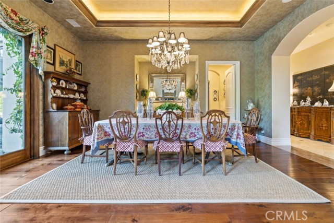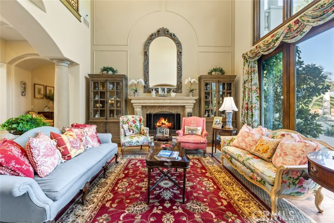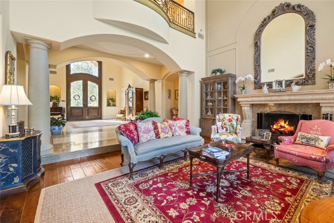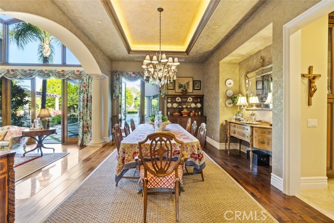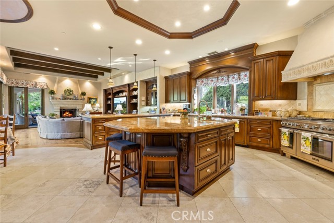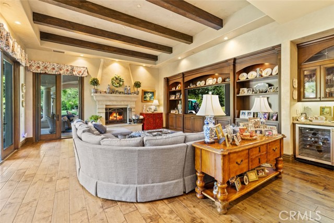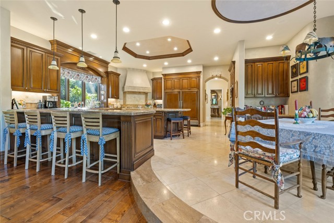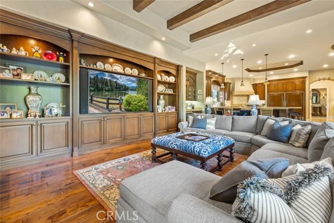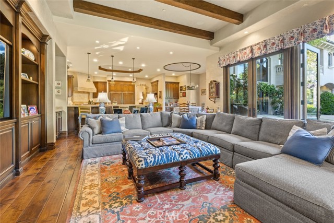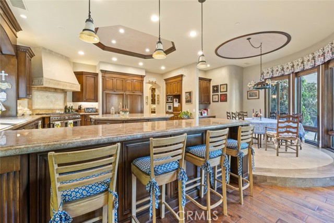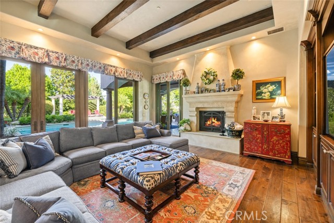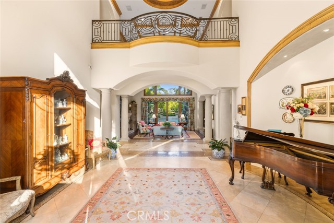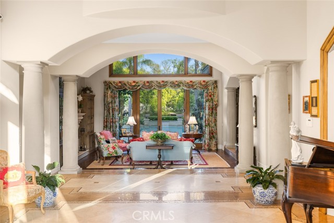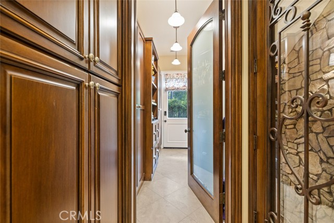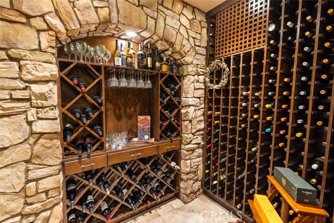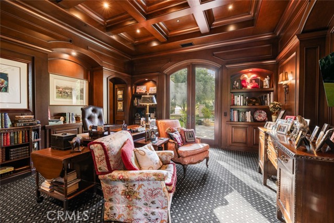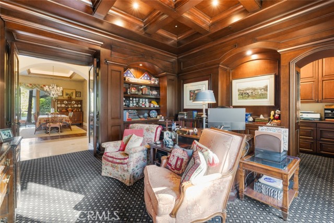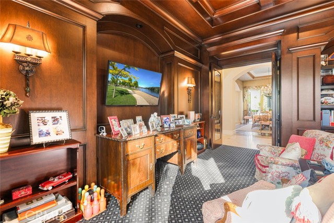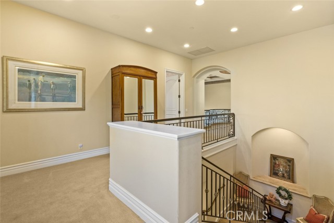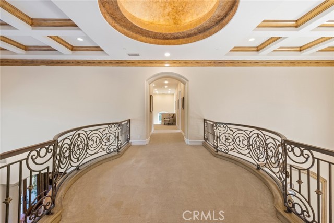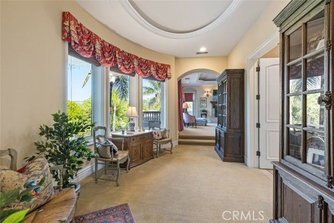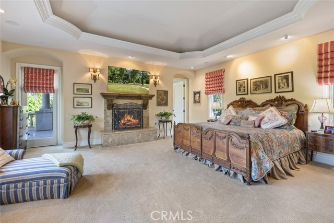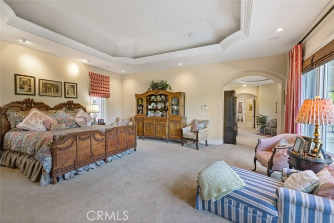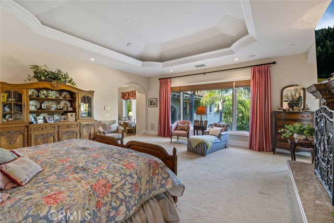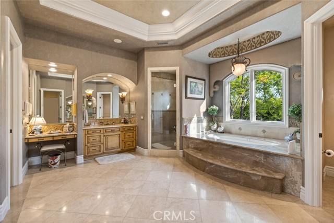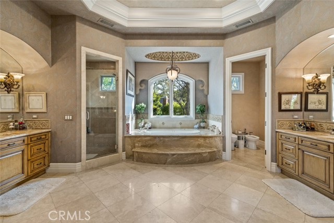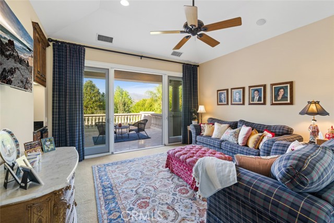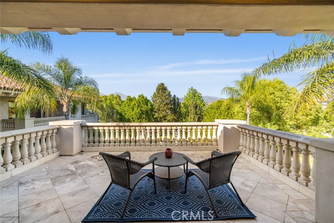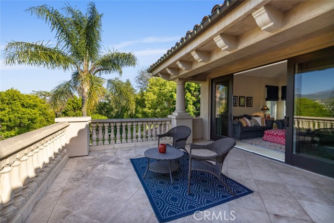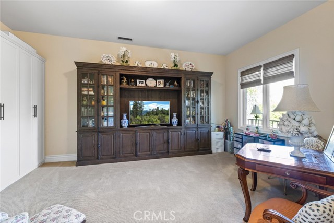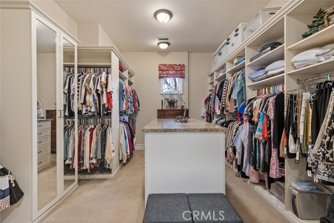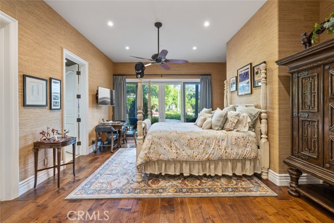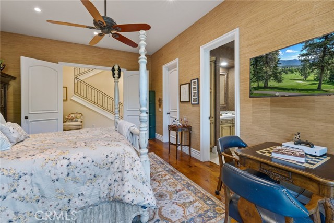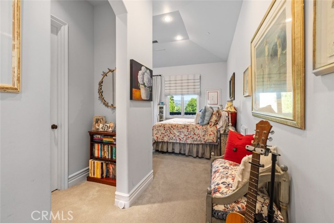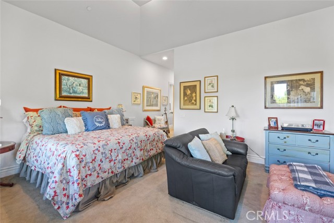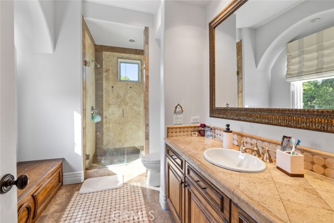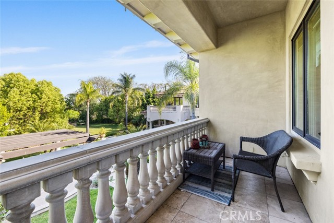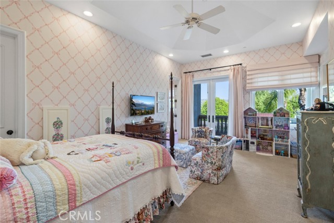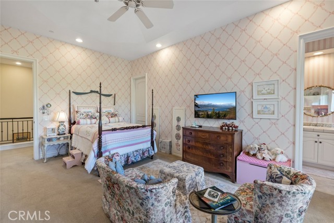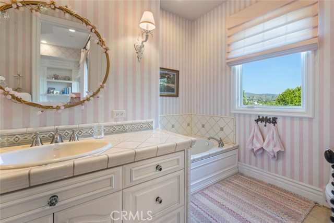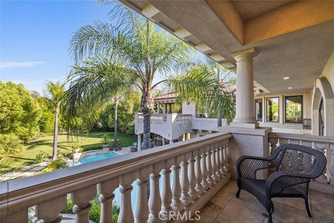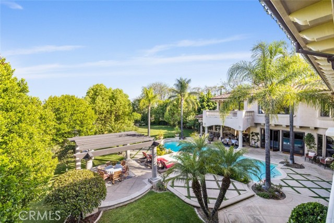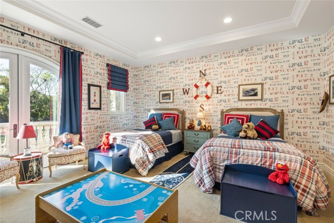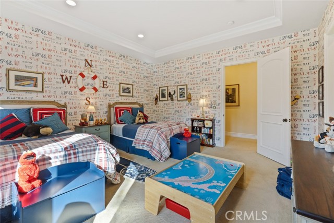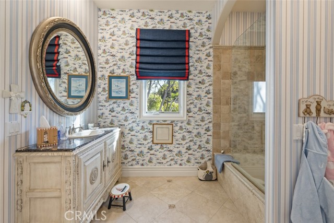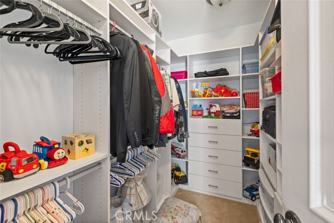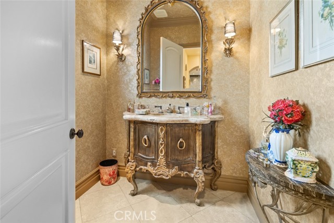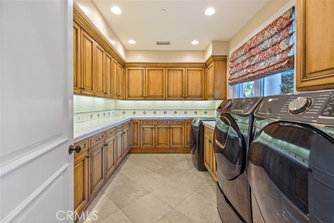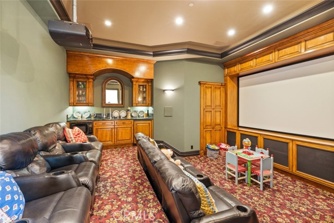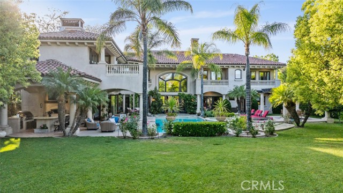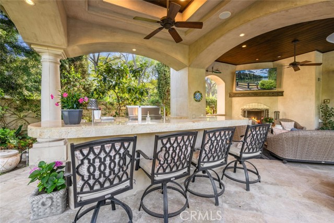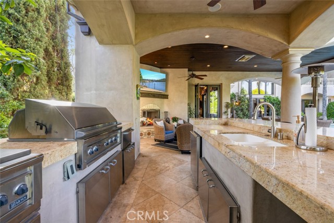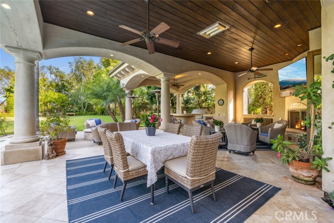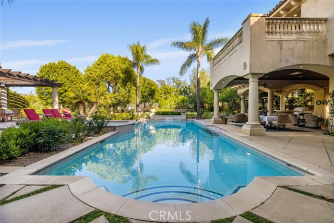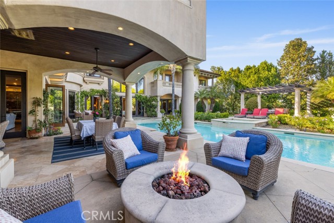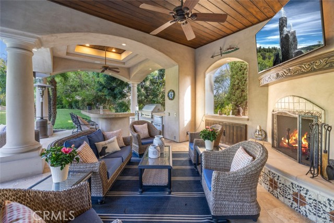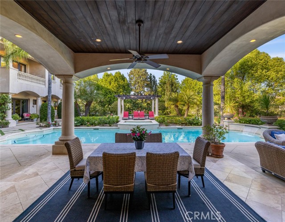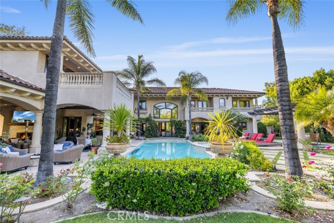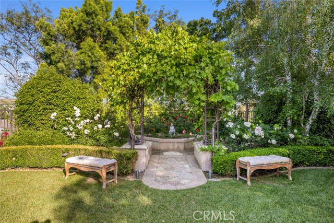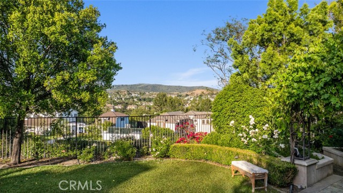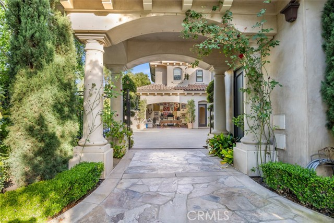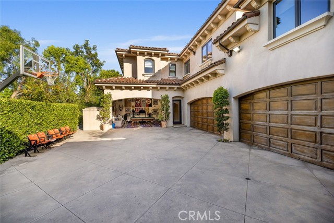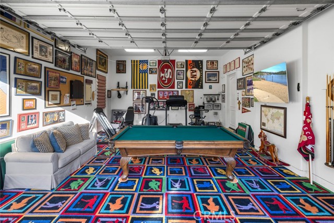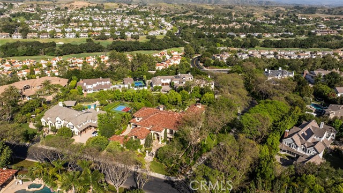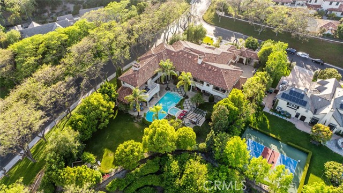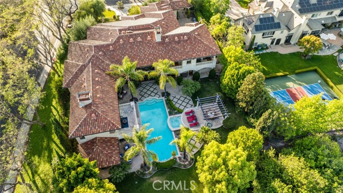26 Palomino , Coto de Caza, CA 92679
- MLS#: NP25120630 ( Single Family Residence )
- Street Address: 26 Palomino
- Viewed: 3
- Price: $6,849,000
- Price sqft: $766
- Waterfront: Yes
- Wateraccess: Yes
- Year Built: 2004
- Bldg sqft: 8936
- Bedrooms: 6
- Total Baths: 7
- Full Baths: 5
- 1/2 Baths: 1
- Garage / Parking Spaces: 7
- Days On Market: 50
- Acreage: 1.00 acres
- Additional Information
- County: ORANGE
- City: Coto de Caza
- Zipcode: 92679
- Subdivision: Woods (wds)
- District: Capistrano Unified
- Provided by: Arbor Real Estate
- Contact: Scott Scott

- DMCA Notice
-
DescriptionStep into a residence where architectural brilliance meets everyday luxury. Designed by renowned architect Stan Schrofer, this home boasts expansive interiors filled with natural light, soaring ceilings, and premium finishes throughout. The gourmet kitchen, a chef's dream, seamlessly connects to both formal and informal living spaces, facilitating effortless indoor outdoor living. Entertainment options abound with a private movie theater and a dedicated home office. Situated on a lush, flat 1 acre lot, the backyard is an outdoor oasis featuring an oversized pool, spa, water features, and a covered patio with an outdoor kitchen, fireplace, and BBQ perfect for gatherings and relaxation. In addition to the 6 oversized bedrooms, there is also a nursery that can be easily converted into a 7th bedroom. Additional amenities include a wine cellar and a spacious 6.5 car garage. This property offers an unparalleled blend of sophistication and comfort. Your dream home awaits.
Property Location and Similar Properties
Contact Patrick Adams
Schedule A Showing
Features
Appliances
- 6 Burner Stove
- Barbecue
- Convection Oven
- Dishwasher
- Double Oven
- Freezer
- Disposal
- Ice Maker
- Microwave
- Refrigerator
- Trash Compactor
- Vented Exhaust Fan
- Water Heater
- Water Purifier
Architectural Style
- Mediterranean
- See Remarks
- Traditional
Assessments
- None
Association Amenities
- Playground
- Sport Court
- Biking Trails
- Hiking Trails
- Horse Trails
- Maintenance Grounds
- Guard
- Security
- Controlled Access
Association Fee
- 353.00
Association Fee Frequency
- Monthly
Commoninterest
- None
Common Walls
- No Common Walls
Cooling
- Central Air
- Zoned
Country
- US
Days On Market
- 33
Door Features
- Double Door Entry
- French Doors
- Panel Doors
- Sliding Doors
Eating Area
- Breakfast Counter / Bar
- Breakfast Nook
- Dining Room
Entry Location
- Front
Exclusions
- (2) chandeliers
- drapes
Fencing
- Good Condition
- Wrought Iron
Fireplace Features
- Family Room
- Living Room
- Primary Bedroom
- Outside
- Gas
- Gas Starter
- Wood Burning
- Fire Pit
Flooring
- Tile
Garage Spaces
- 6.50
Heating
- Forced Air
- Zoned
Inclusions
- Family room TV
- audio/video and theater equipment
Interior Features
- 2 Staircases
- Balcony
- Beamed Ceilings
- Built-in Features
- Ceiling Fan(s)
- Crown Molding
- High Ceilings
- Pantry
- Recessed Lighting
- Vacuum Central
- Wired for Data
- Wired for Sound
Laundry Features
- Individual Room
- Inside
Levels
- Two
Living Area Source
- Assessor
Lockboxtype
- None
Lot Features
- 0-1 Unit/Acre
- Back Yard
- Corner Lot
- Front Yard
- Landscaped
- Lawn
- Level with Street
- Lot Over 40000 Sqft
- Level
- Sprinkler System
- Sprinklers In Front
- Sprinklers In Rear
- Sprinklers On Side
- Sprinklers Timer
Parcel Number
- 78806109
Parking Features
- Built-In Storage
- Direct Garage Access
- Driveway
- Garage
- Gated
- Golf Cart Garage
- Private
Patio And Porch Features
- Covered
- Patio
Pool Features
- Private
- Heated
- In Ground
- Waterfall
Postalcodeplus4
- 4842
Property Type
- Single Family Residence
Road Frontage Type
- Private Road
Road Surface Type
- Paved
Roof
- Spanish Tile
School District
- Capistrano Unified
Security Features
- 24 Hour Security
- Gated with Attendant
- Automatic Gate
- Carbon Monoxide Detector(s)
- Fire and Smoke Detection System
- Fire Sprinkler System
- Gated Community
- Gated with Guard
- Security System
- Smoke Detector(s)
- Wired for Alarm System
Sewer
- Public Sewer
Spa Features
- Private
- Heated
- In Ground
Subdivision Name Other
- Woods (WDS)
Utilities
- Cable Connected
- Electricity Connected
- Natural Gas Connected
- Sewer Connected
- Water Connected
View
- Hills
- Mountain(s)
- Neighborhood
Water Source
- Public
Window Features
- Bay Window(s)
- Blinds
- Screens
Year Built
- 2004
Year Built Source
- Assessor
