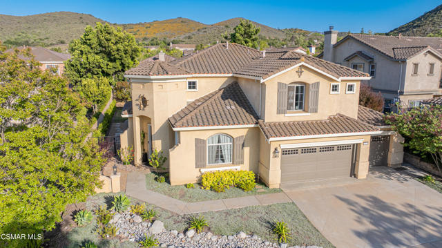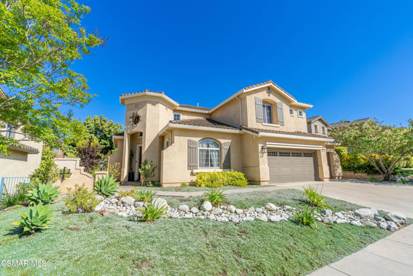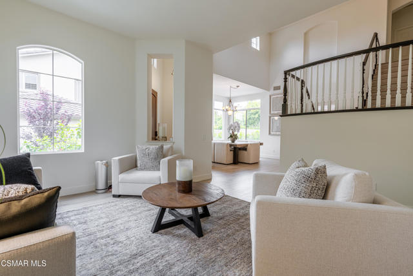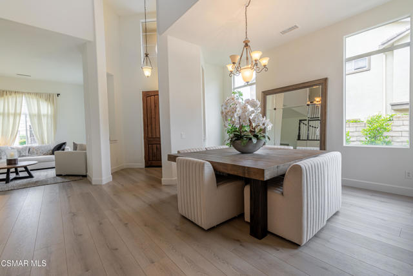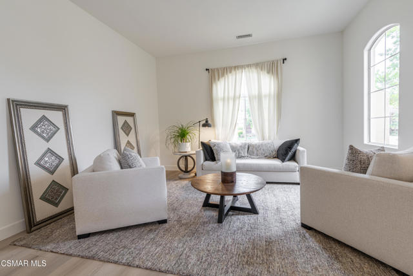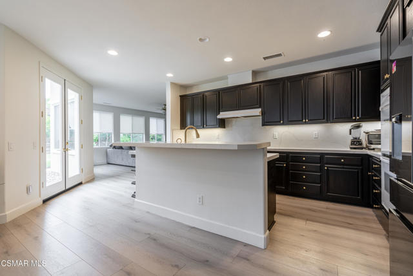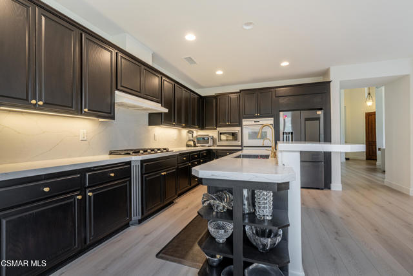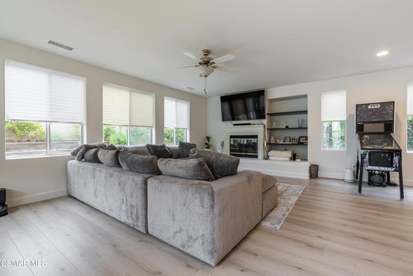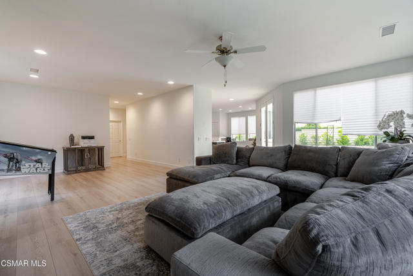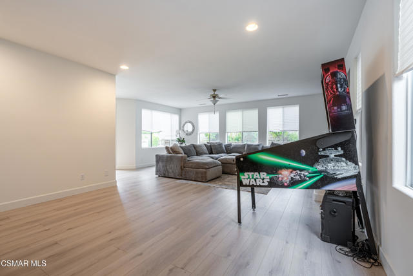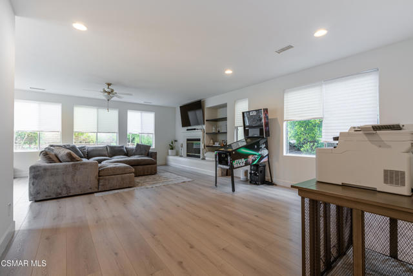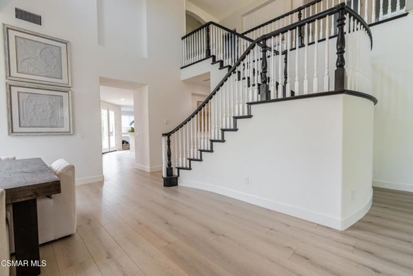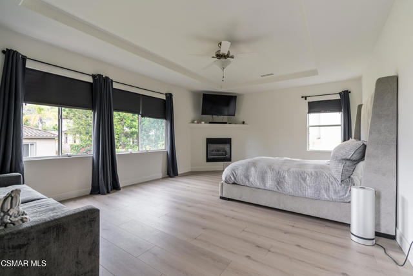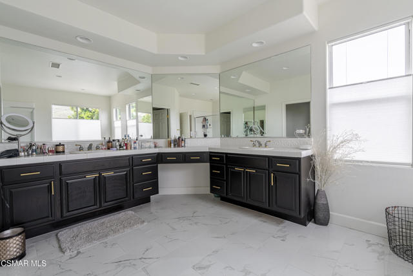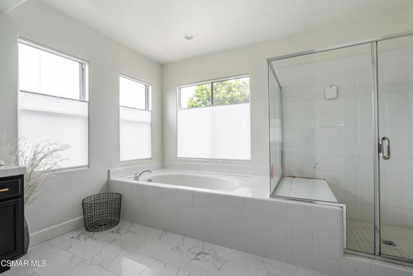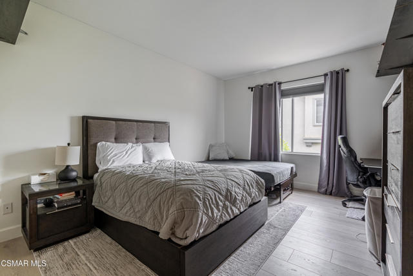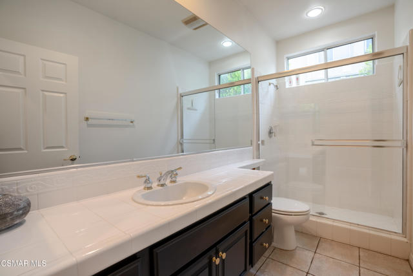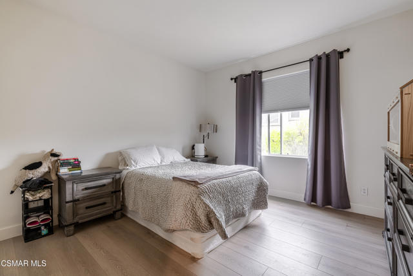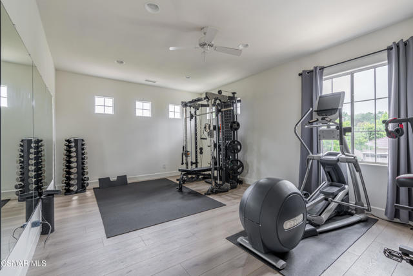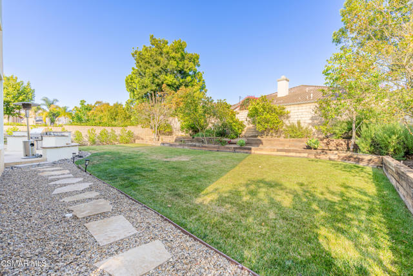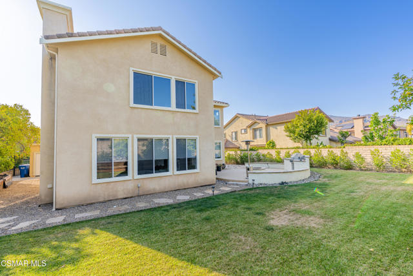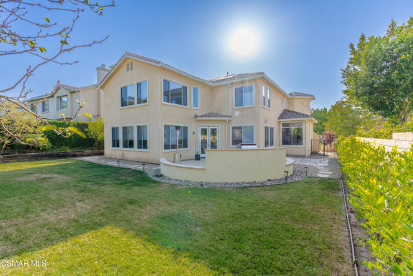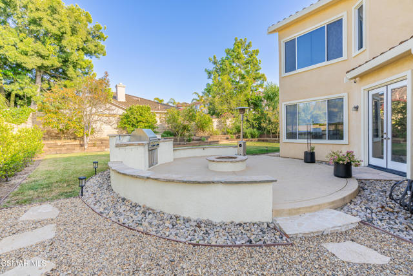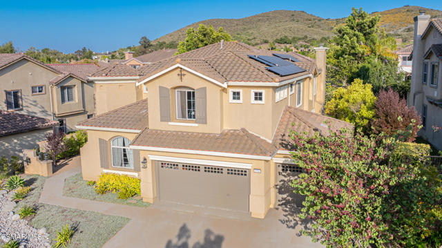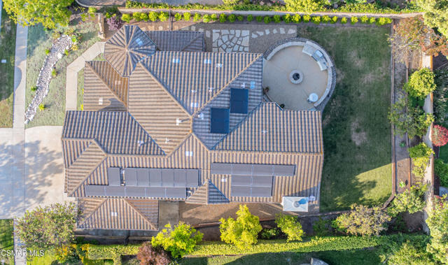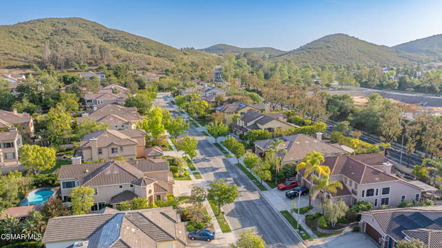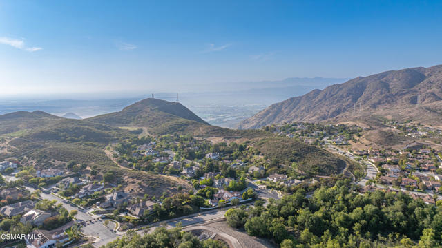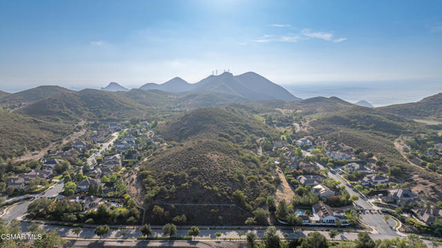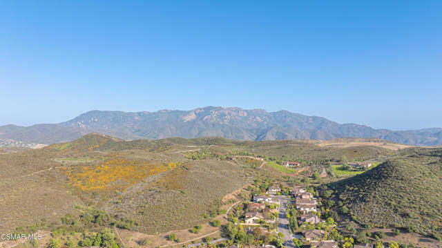5314 Via Dolores, Newbury Park, CA 91320
- MLS#: 225002679 ( Single Family Residence )
- Street Address: 5314 Via Dolores
- Viewed: 4
- Price: $1,849,000
- Price sqft: $511
- Waterfront: No
- Year Built: 2001
- Bldg sqft: 3621
- Bedrooms: 5
- Total Baths: 3
- Full Baths: 3
- Garage / Parking Spaces: 3
- Days On Market: 54
- Additional Information
- County: VENTURA
- City: Newbury Park
- Zipcode: 91320
- Subdivision: Vizcaya/dos Vientos 192 1001
- District: Conejo Valley Unified
- Provided by: Better Homes and Gardens Real Estate McQueen
- Contact: Mary Mary

- DMCA Notice
-
DescriptionGreat floor plan featuring 5 bedrooms, 3 baths. Upon entering, you'll be greeted by soaring ceilings, large windows creating great natural light. Eat in kitchen with large walk in pantry, center island with breakfast bar and built in desk. Adjacent huge family room with cozy fireplace. French doors to private backyard with patio, fire pit, abundance of fruit trees, and expansive grassy area. Downstairs bedroom and a full bath. Separate living room and dining room. Master suite with fireplace, big walk in closet, bathroom with double sinks, vanity area, and separate tub and shower. 2 additional spacious bedrooms, a built in desk in hallway. Huge bonus room that could be 5th bedroom. Owned solar. Three car garage! Wonderful curb appeal. Prime Location. Close to Sycamore Canyon K 8 School, Parks, The Village. A special offering. Must see!
Property Location and Similar Properties
Contact Patrick Adams
Schedule A Showing
Features
Appliances
- Dishwasher
- Refrigerator
- Disposal
- Gas Cooking
- Double Oven
- Microwave
Association Amenities
- Biking Trails
- Tennis Court(s)
- Picnic Area
- Other Courts
- Horse Trails
- Sport Court
- Playground
- Maintenance Grounds
- Hiking Trails
Association Fee
- 312.00
Association Fee Frequency
- Quarterly
Builder Name
- Davidon Homes
Common Walls
- No Common Walls
Cooling
- Dual
- Central Air
Country
- US
Days On Market
- 148
Eating Area
- Breakfast Nook
Entry Location
- Main Level
Fencing
- Wrought Iron
- Block
Fireplace Features
- Fire Pit
- Gas
- Family Room
Flooring
- Carpet
- Wood
Garage Spaces
- 3.00
Heating
- Central
Interior Features
- Cathedral Ceiling(s)
- Open Floorplan
- High Ceilings
- Pantry
Landleaseamount
- 0.00
Laundry Features
- Individual Room
Levels
- Two
Living Area Source
- Public Records
Lockboxtype
- None
Lot Features
- Back Yard
- Park Nearby
- Sprinkler System
Parcel Number
- 2360263115
Parking Features
- Driveway
- Street
Postalcodeplus4
- 6873
Property Type
- Single Family Residence
Roof
- Tile
School District
- Conejo Valley Unified
Sewer
- Public Sewer
Subdivision Name Other
- Vizcaya/Dos Vientos-192 - 1001122
View
- Mountain(s)
Virtual Tour Url
- https://www.youtube.com/watch?v=e63U4qrJDwI
Year Built
- 2001
Year Built Source
- Assessor
Zoning
- RPD101UOS
