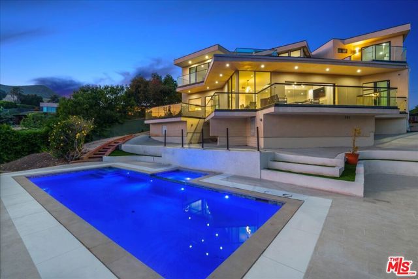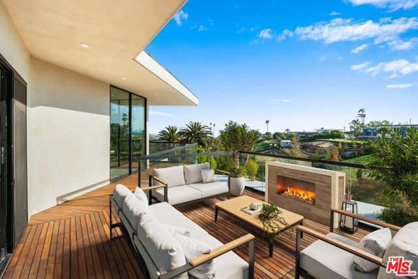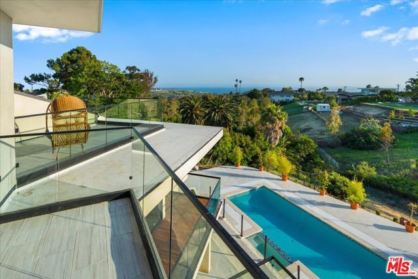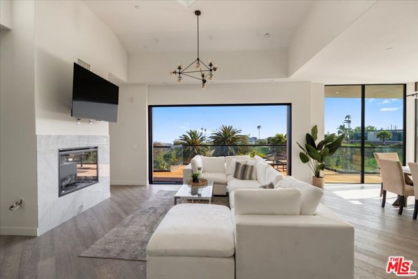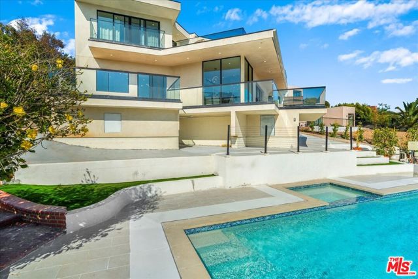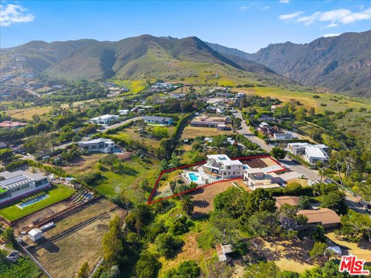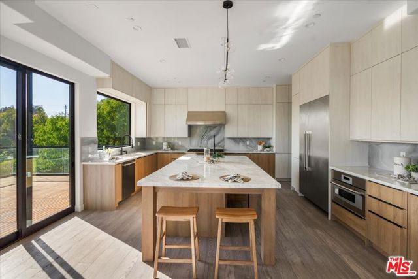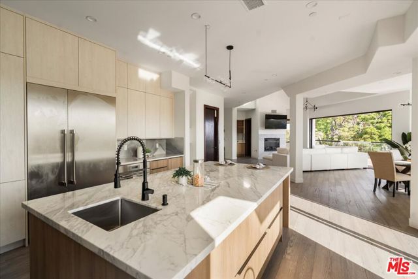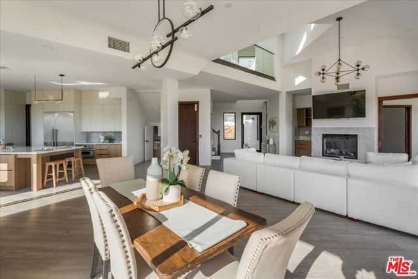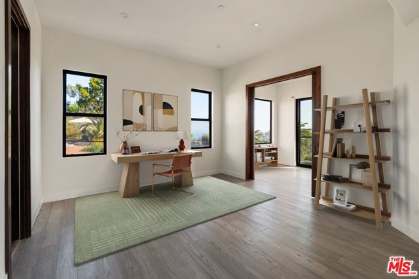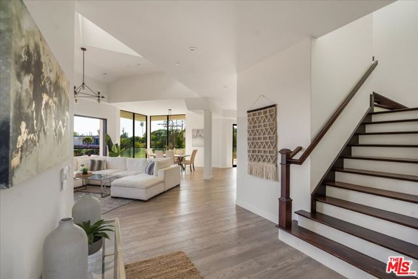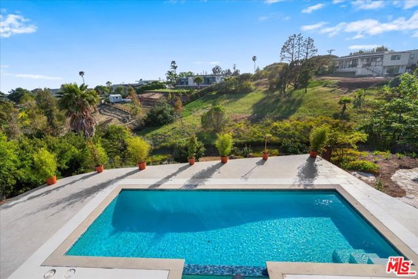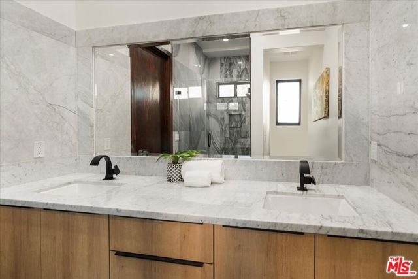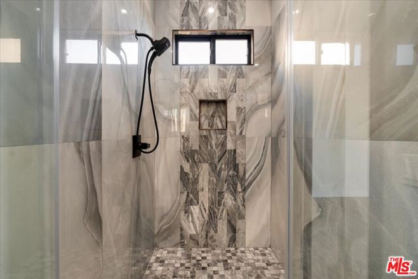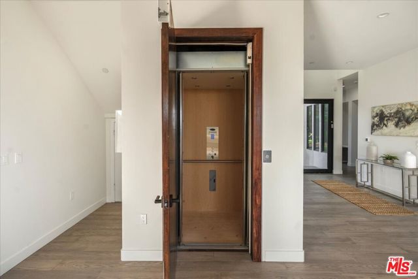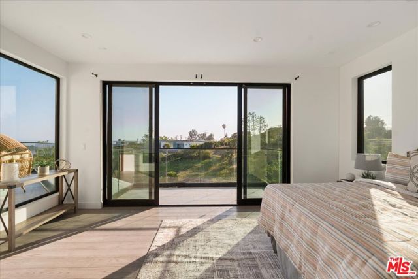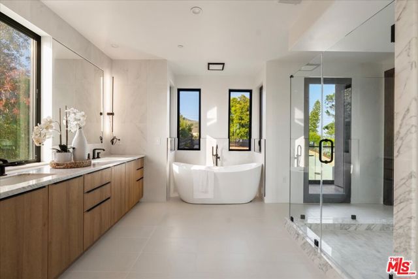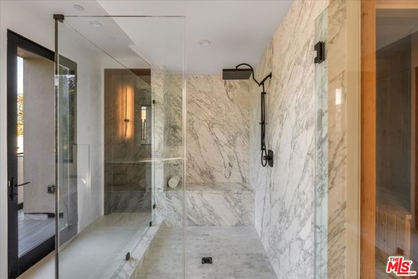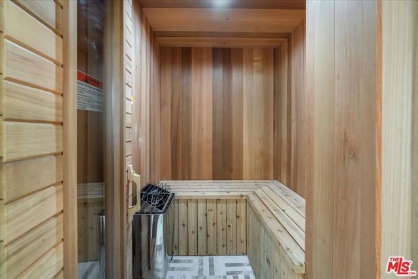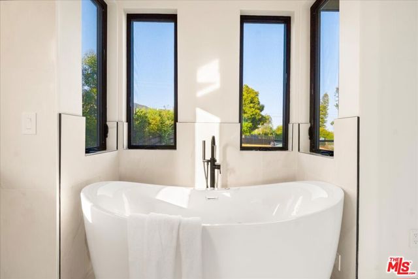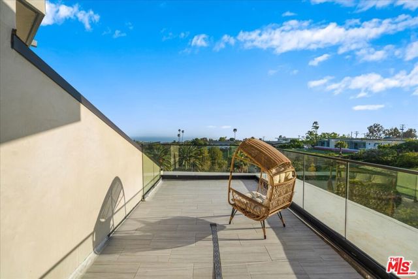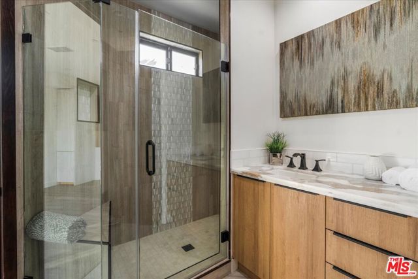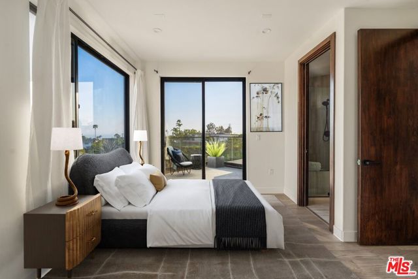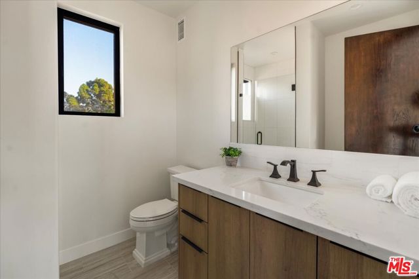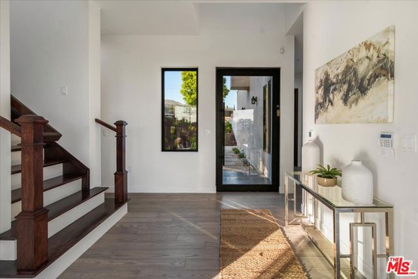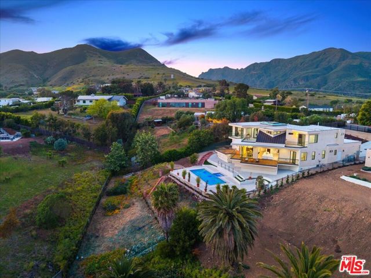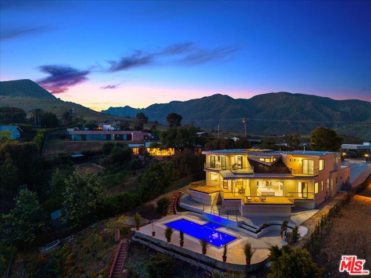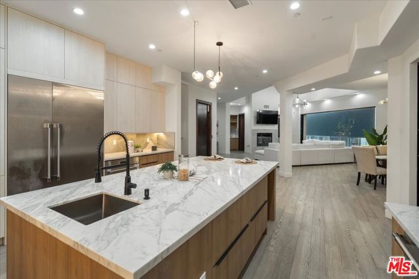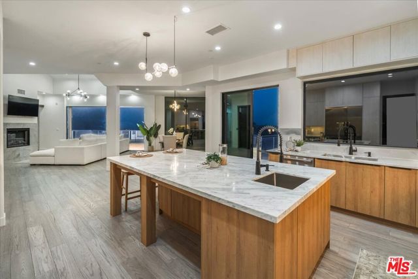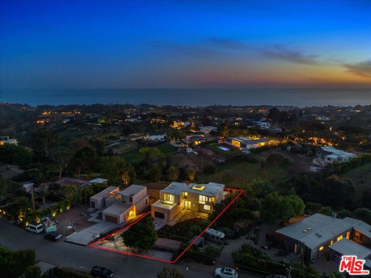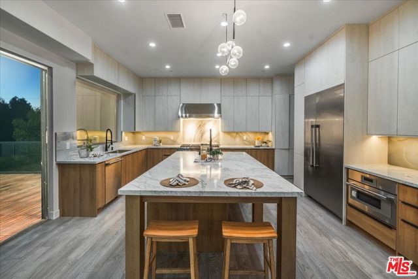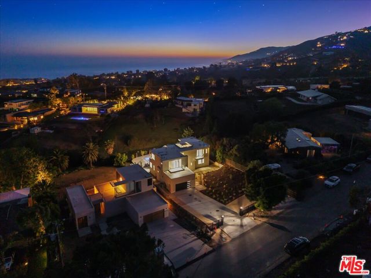5675 Calpine Drive, Malibu, CA 90265
- MLS#: 25543407 ( Single Family Residence )
- Street Address: 5675 Calpine Drive
- Viewed: 2
- Price: $5,588,000
- Price sqft: $1,452
- Waterfront: Yes
- Wateraccess: Yes
- Year Built: 2025
- Bldg sqft: 3848
- Bedrooms: 5
- Total Baths: 6
- Full Baths: 5
- 1/2 Baths: 1
- Garage / Parking Spaces: 2
- Days On Market: 45
- Additional Information
- County: LOS ANGELES
- City: Malibu
- Zipcode: 90265
- District: Santa Monica Malibu Unified
- Provided by: Epique Realty
- Contact: John K. John K.

- DMCA Notice
-
DescriptionIntroducing a rare opportunity to own a newly constructed architectural estate in the heart of Malibu Park, situated on a private knoll on a desirable cul de sac street. Designed to capture the natural beauty of its surroundings, this stunning five bedroom, five and a half bathroom residence offers panoramic ocean, canyon, and mountain views from nearly every room. Set behind a gate on a half acre of fully fenced, park like grounds, this home offers privacy, serenity, and space for equestrian use or an additional ADU.The residence spans 3,848 square feet of interior space, complemented by 1,228 square feet of expansive decks and balconies, and a 555 square foot garage, plus two basement style rooms totaling another 383 square feet. Enter through a bold and prestigious oversized front door framed by Italian stone walls and a granite porch, leading into a sun filled open layout adorned with oak hardwood floors and solid oak interior doors throughout. A wall of Western sliding glass pocket doors connects the main living space to a Brazilian Tigerwood entertainer's deck, making indoor outdoor living seamless and spectacular.The chef's kitchen is a culinary masterpiece, featuring top of the line Thermador appliances, a 6 burner stove with double ovens, oversized island, and Carrara Marble countertops perfect for hosting guests or preparing meals with ease. The home's five bedrooms all feature en suite bathrooms, offering comfort and privacy for family and visitors. Two bedrooms are located on the main floor, while three including the luxurious primary suite are upstairs.The primary retreat is a true sanctuary, boasting dual ocean view balconies, a jetted tub, oversized marble shower, private sauna, and Marvin sliding doors that invite in the sea breeze. A striking glass ceiling above the central staircase and upper hallway floods the home with natural light. For added convenience, the residence includes a Nitto residential elevator, ensuring easy access across all levels. Every inch of the home has been thoughtfully crafted for modern living. Each room is prewired for televisions and high speed internet, and the exterior corners are prewired for a complete security camera system. Additional highlights include spa inspired bathrooms with full stone finishes throughout. The outdoor spaces are equally exceptional. In addition to the entertainer's deck, the property features a sparkling pool and spa, a large driveway with ample parking, an enclosed courtyard, and lush landscaping. Zoned for horses and space for an ADU, this home offers the rare blend of luxury, space, and flexibility in one of Malibu's most sought after locations. Conveniently located just minutes from Zuma Beach, Trancas Country Market, Point Dume, Westward Beach, equestrian trails, scenic hiking paths, and top rated Malibu schools, this is the ultimate property to experience the spirit of coastal Malibu living. CO expected in June.
Property Location and Similar Properties
Contact Patrick Adams
Schedule A Showing
Features
Appliances
- Dishwasher
- Disposal
- Microwave
- Refrigerator
- Vented Exhaust Fan
- Gas Cooktop
- Double Oven
- Built-In
- Electric Oven
- Range
- Range Hood
Architectural Style
- Modern
Common Walls
- No Common Walls
Construction Materials
- Stucco
Country
- US
Door Features
- Sliding Doors
Eating Area
- Breakfast Counter / Bar
- Dining Room
Entry Location
- Ground Level - no steps
Fireplace Features
- Living Room
Flooring
- Wood
Foundation Details
- Slab
Garage Spaces
- 2.00
Heating
- Central
Interior Features
- Bar
- Elevator
- High Ceilings
- Living Room Deck Attached
- Open Floorplan
- Recessed Lighting
- Storage
Laundry Features
- Upper Level
- Individual Room
Levels
- Two
Living Area Source
- Taped
Lot Dimensions Source
- Assessor
Lot Features
- Horse Property
- Back Yard
- Landscaped
- Front Yard
Parcel Number
- 4467026014
Parking Features
- Auto Driveway Gate
- Garage Door Opener
- Concrete
- Paved
- Garage - Two Door
- Gated
- RV Potential
Patio And Porch Features
- Deck
- Patio Open
- Porch
Pool Features
- In Ground
Postalcodeplus4
- 3811
Property Type
- Single Family Residence
School District
- Santa Monica-Malibu Unified
Security Features
- Gated Community
- Carbon Monoxide Detector(s)
- Fire Sprinkler System
- Smoke Detector(s)
Sewer
- Septic Type Unknown
Spa Features
- In Ground
- Heated
Uncovered Spaces
- 8.00
View
- Canyon
- Ocean
- Mountain(s)
Window Features
- Double Pane Windows
- Skylight(s)
Year Built
- 2025
Year Built Source
- Builder
Zoning
- LCRA20000*
