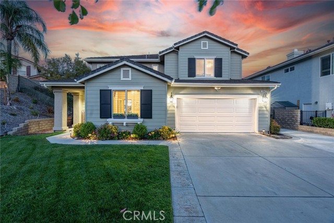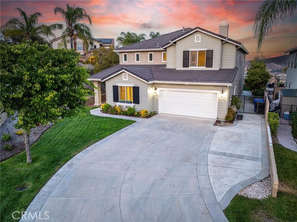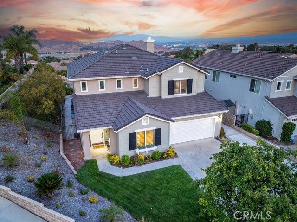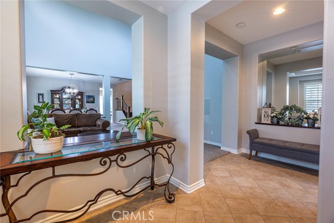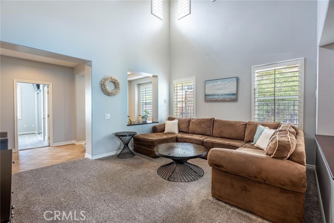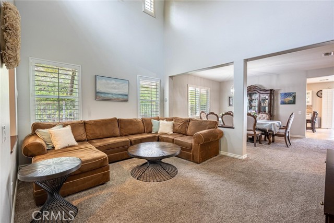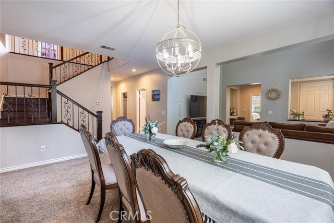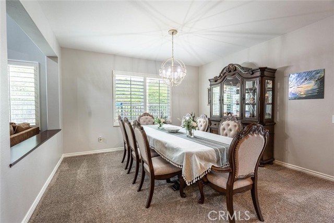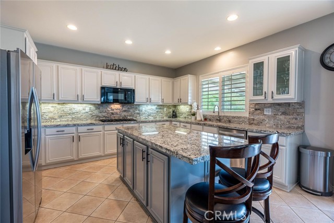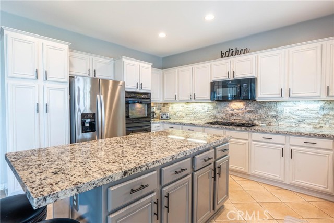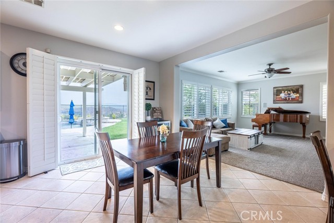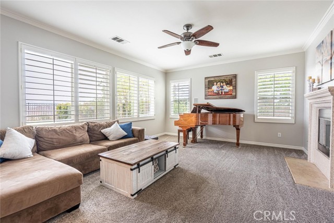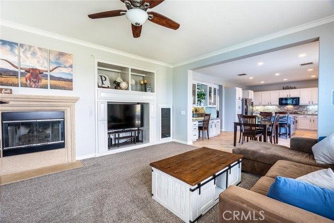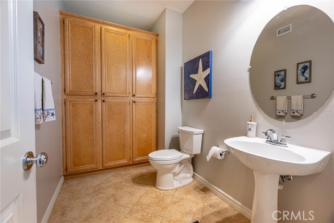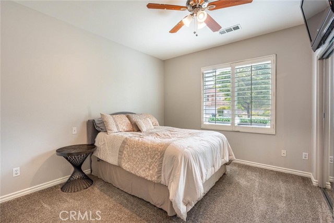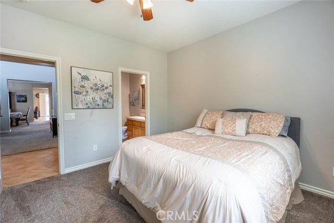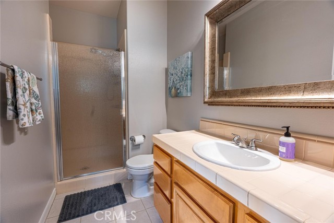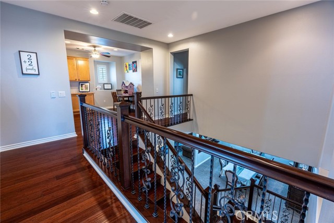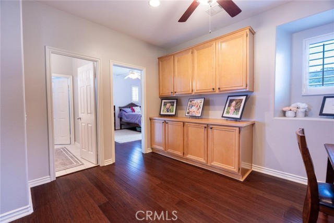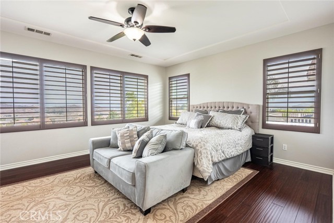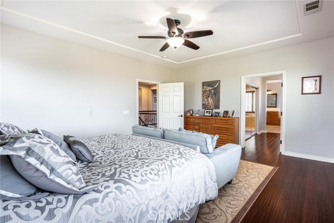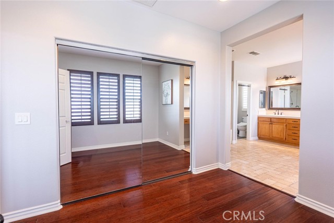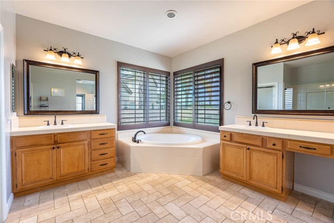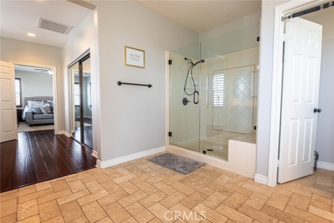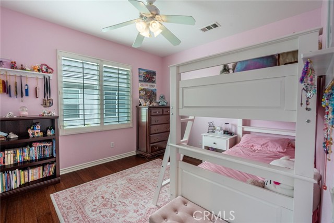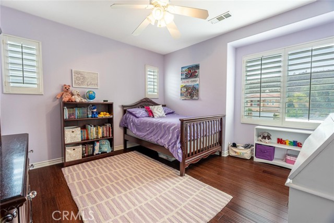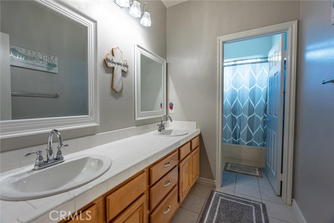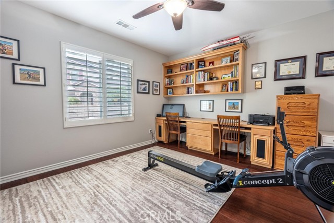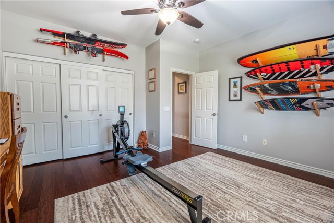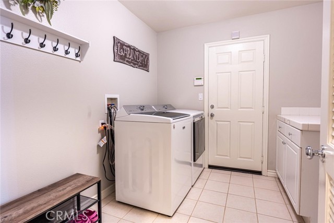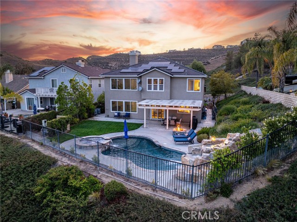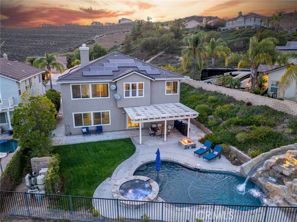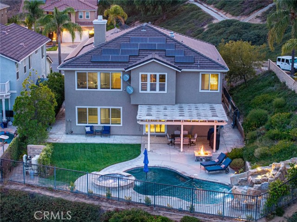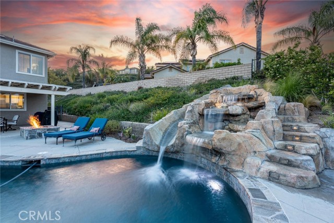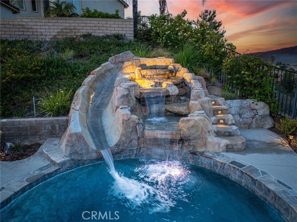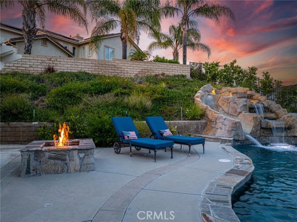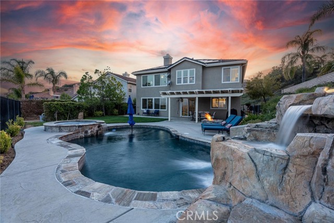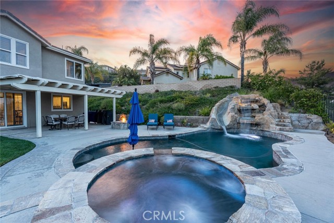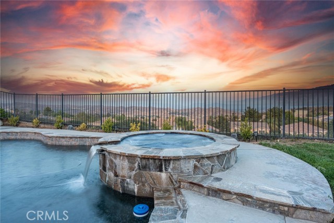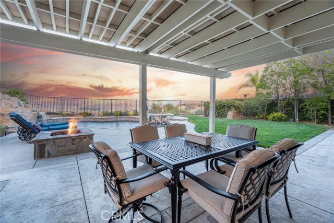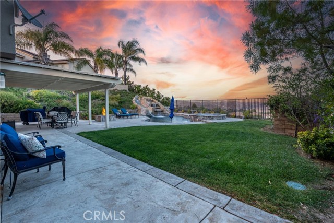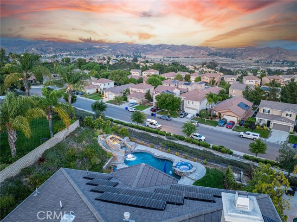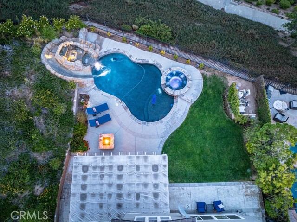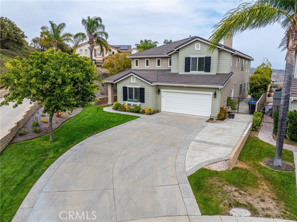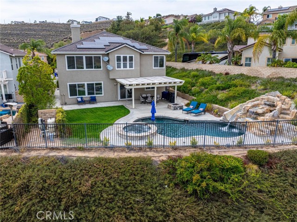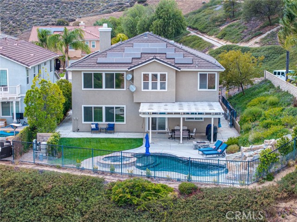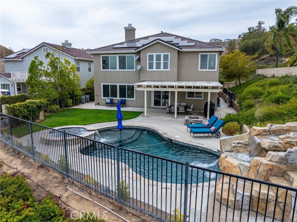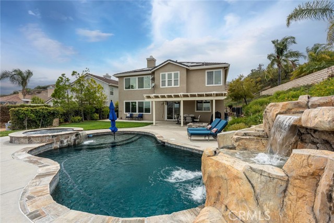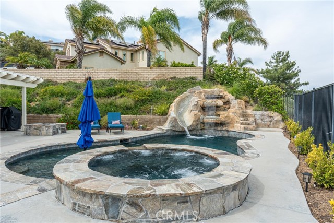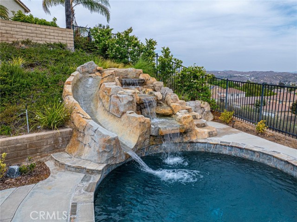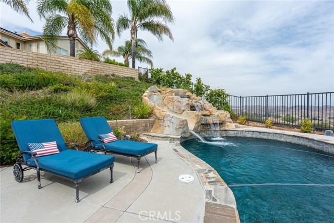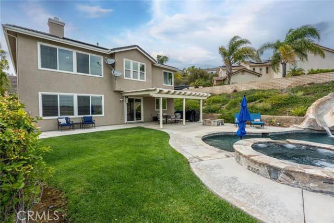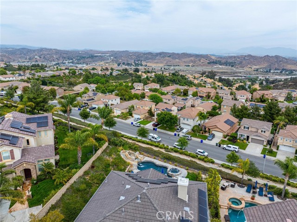29942 Bancroft Place, Castaic, CA 91384
- MLS#: SR25118729 ( Single Family Residence )
- Street Address: 29942 Bancroft Place
- Viewed: 3
- Price: $1,199,900
- Price sqft: $309
- Waterfront: Yes
- Wateraccess: Yes
- Year Built: 2002
- Bldg sqft: 3882
- Bedrooms: 5
- Total Baths: 4
- Full Baths: 3
- 1/2 Baths: 1
- Garage / Parking Spaces: 3
- Days On Market: 29
- Additional Information
- County: LOS ANGELES
- City: Castaic
- Zipcode: 91384
- Subdivision: Canterbury Heights (cantb)
- District: William S. Hart Union
- Provided by: RE/MAX of Santa Clarita
- Contact: Neal Neal

- DMCA Notice
-
DescriptionSimply spectacular pool and view home at the end of the cul de sac! This is the largest model in the prestigious "Canterbury" tract of Hasley Hills and it truly checks all the boxes. No rear neighbors and panoramic views of the Valley. Pebble tech pool and spa with slide, fire pit and huge covered patio, great for entertaining. Extra long driveway and deep 3 car tandem garage with cabinets for a boat or multiple vehicles. Open floorplan with junior suite and full bath downstairs for guests. Updated kitchen with white cabinets, new hardware, a large granite center island and counters that lead to a large family room. 4 more bedrooms PLUS loft up, all larger than most with walk in closets. Fresh paint in and out that truly makes the home show like a model. Wood and tile floors, newer carpet in bedrooms, crown molding and shutters throughout. OWNED solar to power this gorgeous home. No Mello Roos taxes and low HOA. The list goes on and on. Locations like this with a home offering this much are rare indeed, better hurry on this beauty!
Property Location and Similar Properties
Contact Patrick Adams
Schedule A Showing
Features
Appliances
- Dishwasher
- Double Oven
- Disposal
- Gas Cooktop
Assessments
- Special Assessments
Association Amenities
- Maintenance Grounds
- Management
Association Fee
- 99.00
Association Fee Frequency
- Monthly
Commoninterest
- Planned Development
Common Walls
- No Common Walls
Cooling
- Central Air
Country
- US
Days On Market
- 10
Eating Area
- Breakfast Counter / Bar
- Dining Room
Exclusions
- Washer
- dryer
- garage workbench & shelving in upstairs bedroom
Fireplace Features
- Family Room
Flooring
- Carpet
- Stone
- Tile
- Wood
Garage Spaces
- 3.00
Heating
- Central
- Solar
Interior Features
- Built-in Features
- Ceiling Fan(s)
- Recessed Lighting
Laundry Features
- Individual Room
- Inside
Levels
- Two
Living Area Source
- Assessor
Lockboxtype
- Supra
Lockboxversion
- Supra BT LE
Lot Features
- Back Yard
- Cul-De-Sac
- Front Yard
- Landscaped
- Sprinkler System
Parcel Number
- 2866043050
Parking Features
- Driveway
- Garage
- Street
Patio And Porch Features
- Covered
Pool Features
- Private
Postalcodeplus4
- 4531
Property Type
- Single Family Residence
School District
- William S. Hart Union
Sewer
- Public Sewer
Spa Features
- Private
- In Ground
Subdivision Name Other
- Canterbury Heights (CANTB)
View
- City Lights
- Hills
- Mountain(s)
- Panoramic
Water Source
- Public
Year Built
- 2002
Year Built Source
- Assessor
Zoning
- LCRPD
