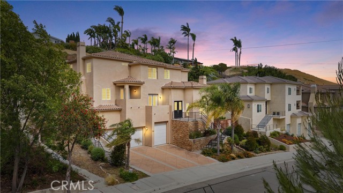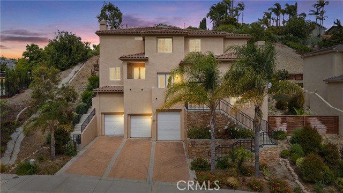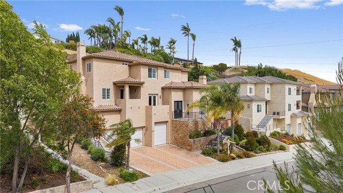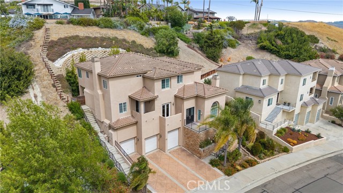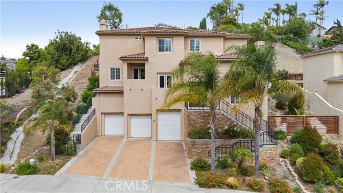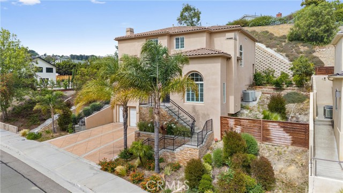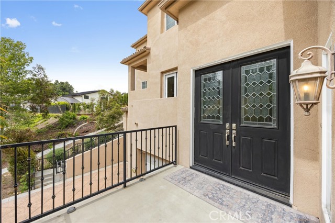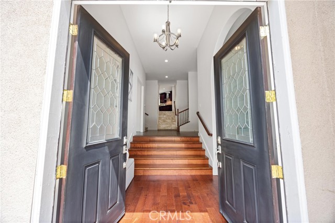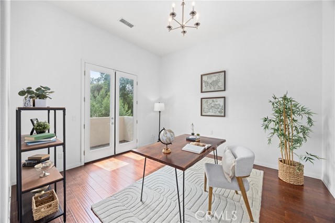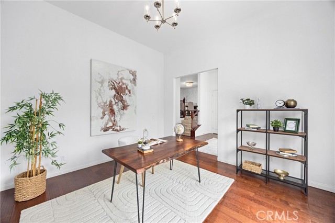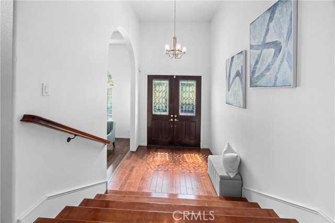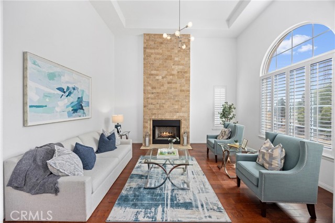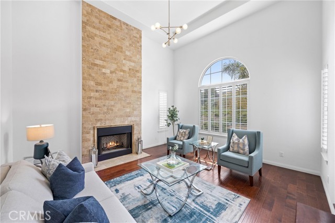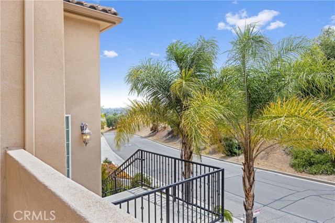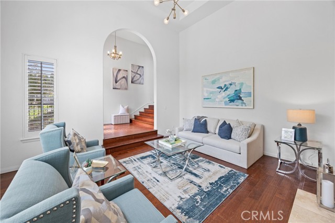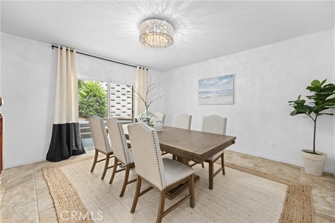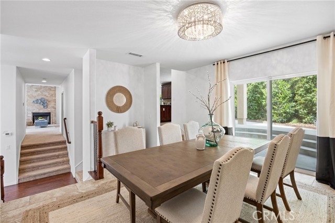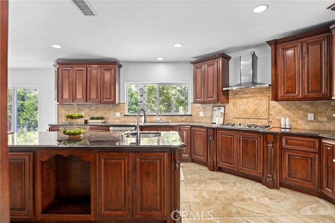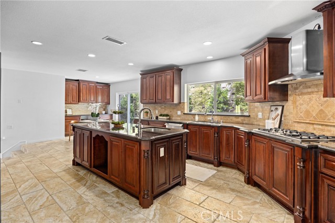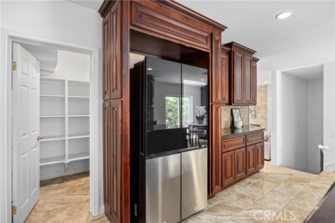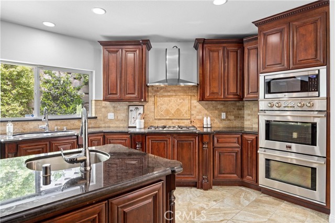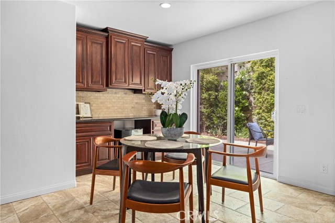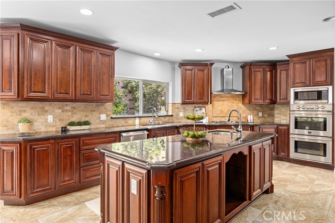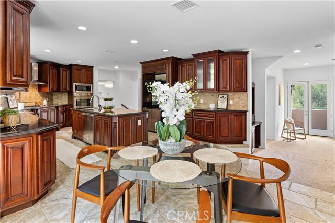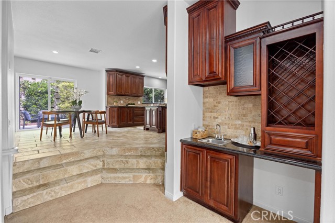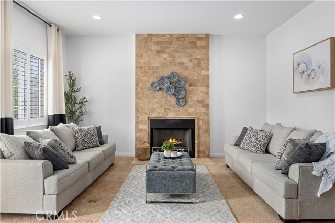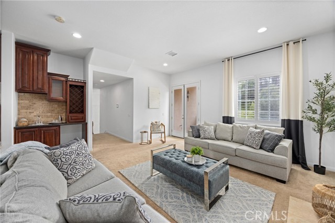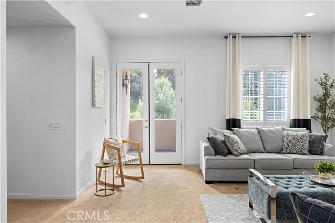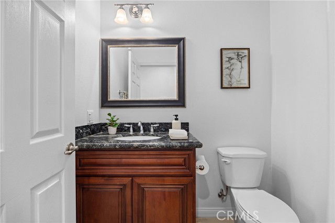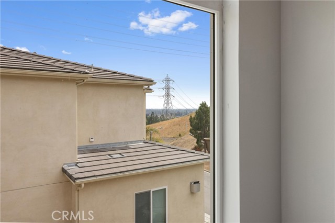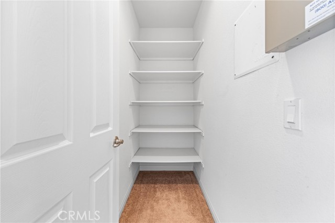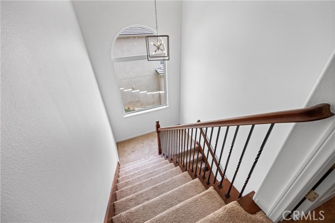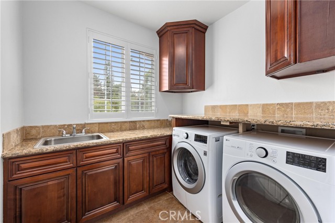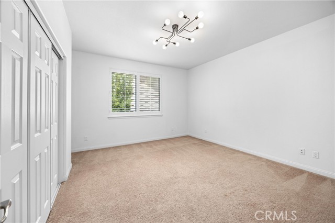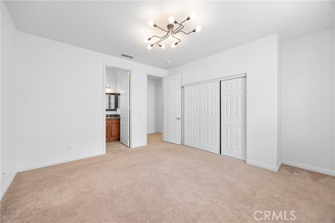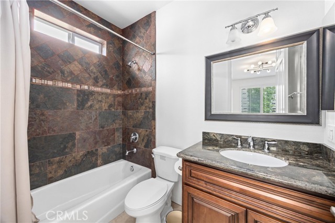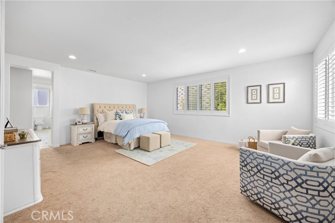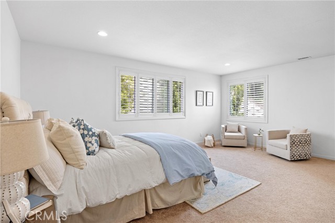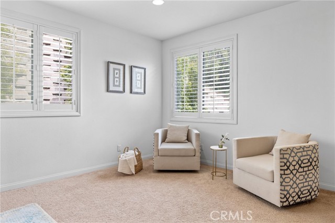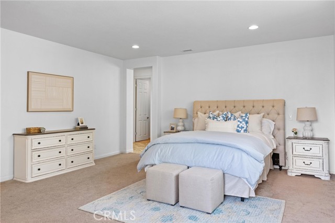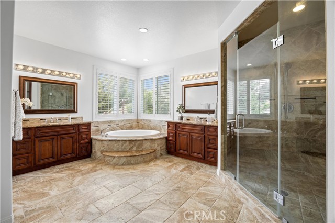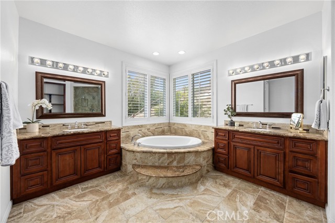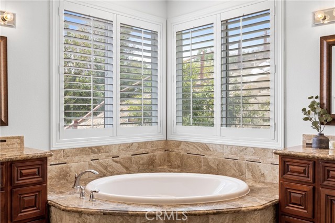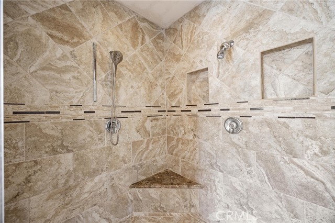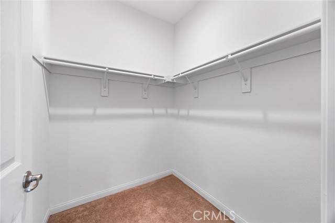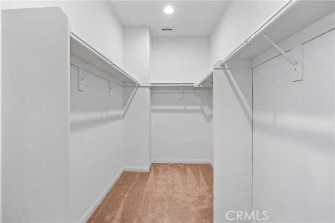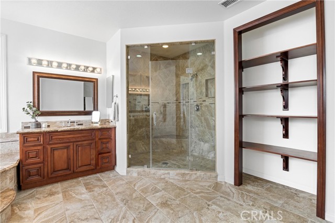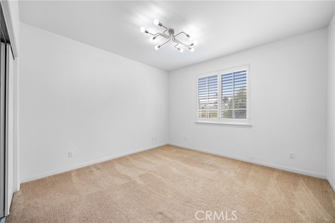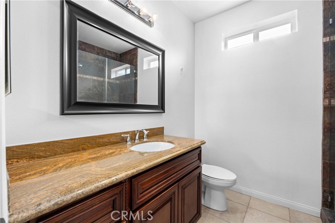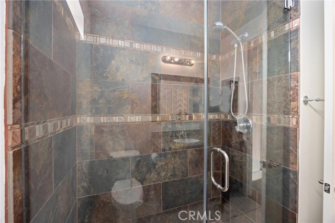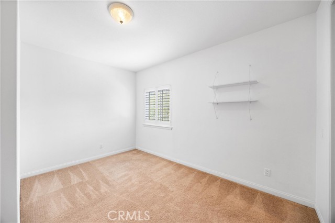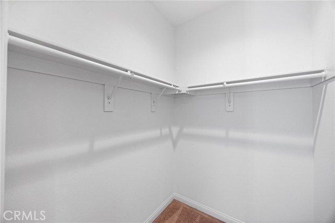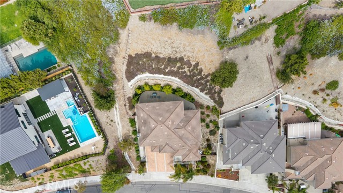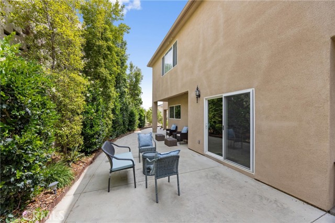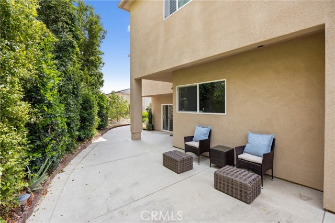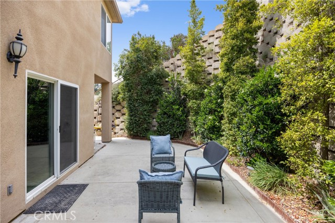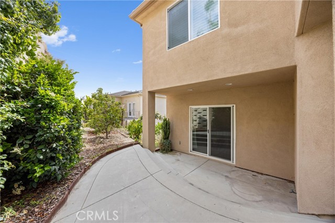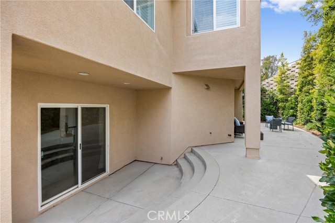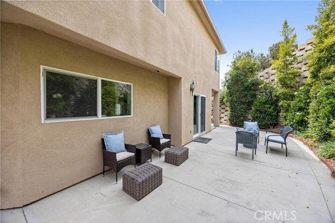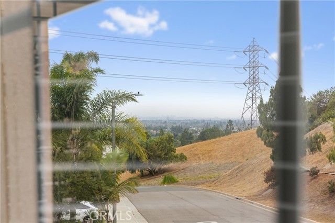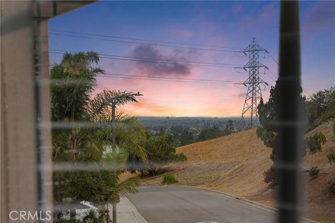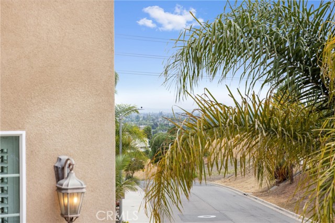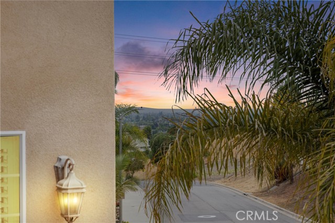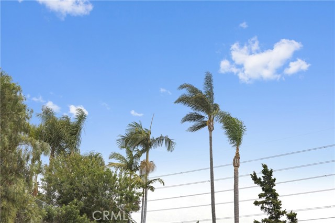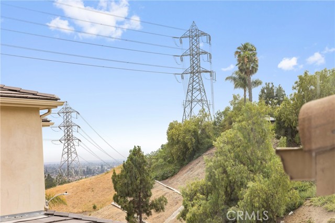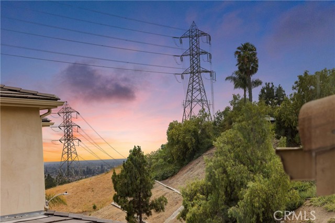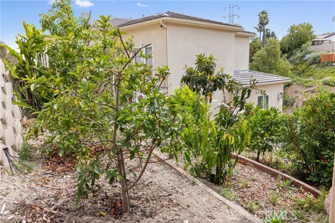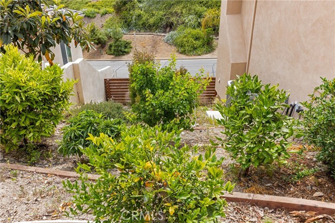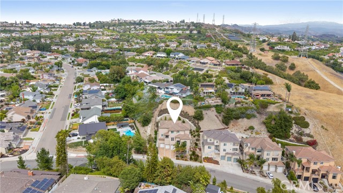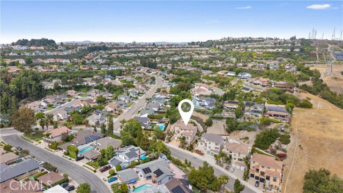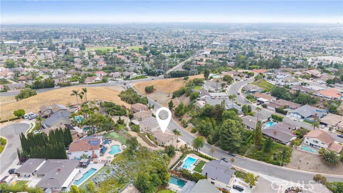2421 Feather Hill Drive, Orange, CA 92867
- MLS#: PW25119566 ( Single Family Residence )
- Street Address: 2421 Feather Hill Drive
- Viewed: 2
- Price: $2,050,000
- Price sqft: $493
- Waterfront: No
- Year Built: 2010
- Bldg sqft: 4155
- Bedrooms: 4
- Total Baths: 4
- Full Baths: 3
- 1/2 Baths: 1
- Garage / Parking Spaces: 3
- Days On Market: 15
- Additional Information
- County: ORANGE
- City: Orange
- Zipcode: 92867
- Subdivision: Other (othr)
- District: Orange Unified
- Elementary School: NOHRAN
- Middle School: CERVIL
- High School: VILPAR
- Provided by: First Team Real Estate

- DMCA Notice
-
DescriptionDiscover a one of a kind opportunity with this striking custom home one of only four ever built where timeless architecture meets refined luxury. The exterior captivates with bold lines, stacked stone accents, and crisp designer paint, creating standout curb appeal from the very first glance. Inside, dramatic vaulted ceilings and a floor to ceiling tiled fireplace elevate the formal living space, bathed in natural light. The thoughtful split level layout offers both flexibility and function, featuring a front facing office ideal for working from home, with double French doors opening to a private balcony perfect for fresh air breaks or taking calls with a view. Also included is an elegant formal dining area for gatherings and a cozy step down den with a matching fireplace and built in wet bar ideal for effortless entertaining. Adjacent to the formal dining space, a spacious casual dining area comfortably seats eight and opens to the backyard through a large sliding glass door. The living room extends to another private balcony that captures the refreshing breeze perfect for relaxing and unwinding. At the heart of the home lies the chef inspired kitchen, designed with a center island and prep sink, rich cherry cabinetry, granite countertops, stainless steel appliances, and a sunny breakfast nook. A sliding glass door leads from the kitchen to your private backyard oasis, creating seamless indoor outdoor flow. Step outside to your personal retreat a spacious wraparound patio ideal for al fresco dining or relaxing weekend lounging. The yard features a large grassy area surrounded by mature and fruit trees, offering both shade and serenity. With views of the surrounding hills, the setting is peaceful and picturesque perfect for enjoying nature without leaving home. Upstairs, the expansive primary suite is a tranquil sanctuary with a spa like bathroom that includes a deep soaking tub, glass enclosed shower with dual rain heads, and dual vanities that combine comfort and style. The additional bedrooms are generously sized and filled with natural light, offering restful spaces for family or guests. For car enthusiasts, collectors, or weekend adventurers, the oversized garage includes a rare indoor RV parking space ideal for storing larger vehicles, a boat, or creating a home gym or workshop. Located in a sought after neighborhood near top rated schools, this exceptional home blends luxury, comfort, and everyday convenience in one unforgettable package.
Property Location and Similar Properties
Contact Patrick Adams
Schedule A Showing
Features
Appliances
- Convection Oven
- Disposal
- Gas Cooktop
- Microwave
- Tankless Water Heater
- Vented Exhaust Fan
- Water Line to Refrigerator
Architectural Style
- Mediterranean
Assessments
- Unknown
Association Fee
- 0.00
Commoninterest
- None
Common Walls
- No Common Walls
Cooling
- Central Air
Country
- US
Eating Area
- Area
- Breakfast Counter / Bar
- In Kitchen
- Separated
- See Remarks
Elementary School
- NOHRAN
Elementaryschool
- Nohl Ranch
Entry Location
- front door
Exclusions
- refrigerator
- small refrigerator by wet bar area
- washer and dryer
Fencing
- Masonry
Fireplace Features
- Family Room
- Living Room
Flooring
- Carpet
- Laminate
- See Remarks
Garage Spaces
- 3.00
Heating
- Central
High School
- VILPAR
Highschool
- Villa Park
Interior Features
- Balcony
- Cathedral Ceiling(s)
- Copper Plumbing Full
- Granite Counters
- High Ceilings
- Living Room Balcony
- Open Floorplan
- Pantry
- Recessed Lighting
- Wet Bar
Laundry Features
- Individual Room
- Inside
- See Remarks
Levels
- Three Or More
Living Area Source
- Assessor
Lockboxtype
- Combo
- See Remarks
- Supra
Lockboxversion
- Supra BT LE
Lot Features
- Corners Marked
- Lot 10000-19999 Sqft
- Yard
Middle School
- CERVIL
Middleorjuniorschool
- Cerro Villa
Parcel Number
- 36127133
Parking Features
- Direct Garage Access
- Garage
- Garage - Three Door
- Garage Door Opener
- Off Street
- RV Access/Parking
- See Remarks
Patio And Porch Features
- Concrete
Pool Features
- None
Postalcodeplus4
- 2099
Property Type
- Single Family Residence
Property Condition
- Turnkey
- Updated/Remodeled
School District
- Orange Unified
Security Features
- Carbon Monoxide Detector(s)
- Smoke Detector(s)
Sewer
- Unknown
Spa Features
- None
Subdivision Name Other
- none
View
- City Lights
- Hills
- Mountain(s)
- Neighborhood
Virtual Tour Url
- https://youtu.be/uCImNkgT2sc
Water Source
- Public
Window Features
- Blinds
- Shutters
Year Built
- 2010
Year Built Source
- Assessor
