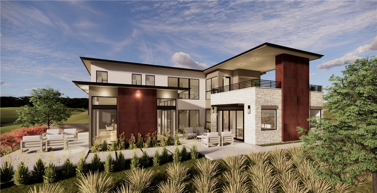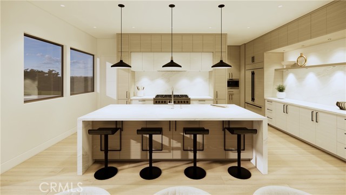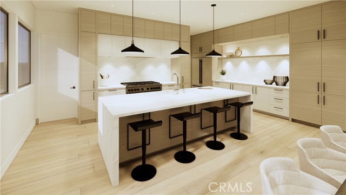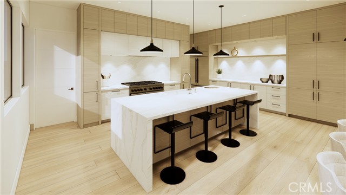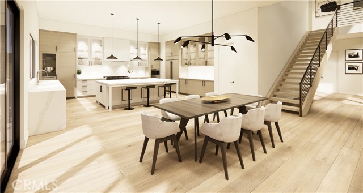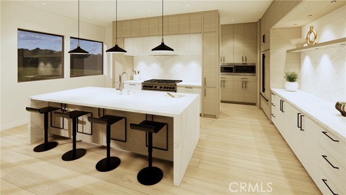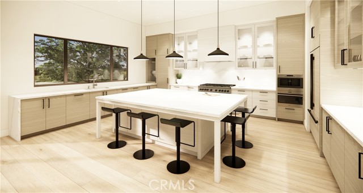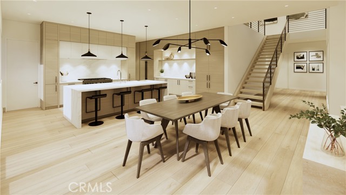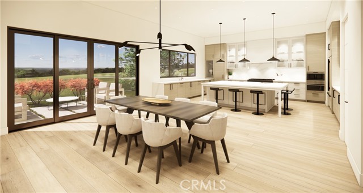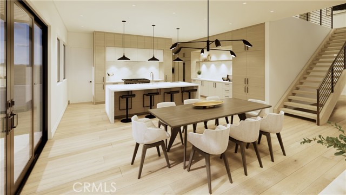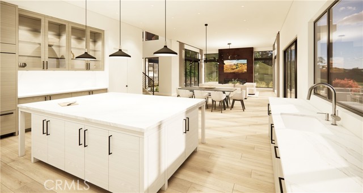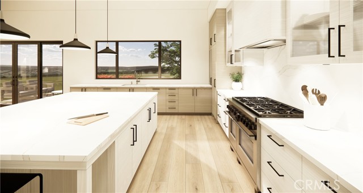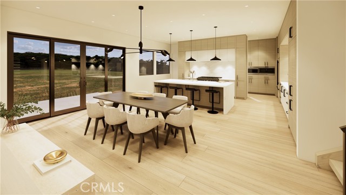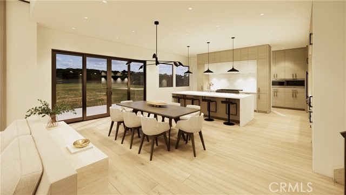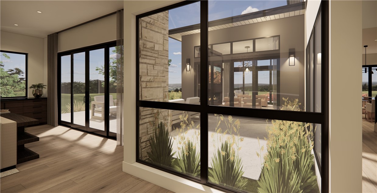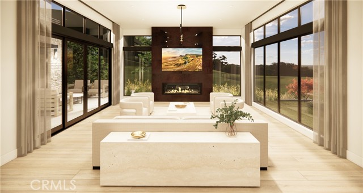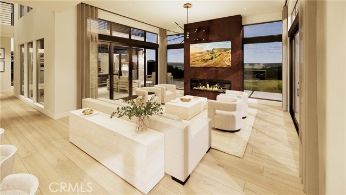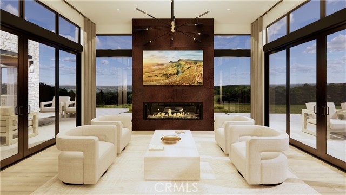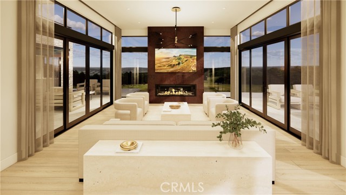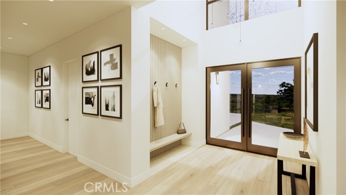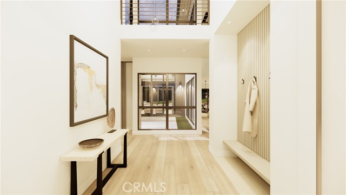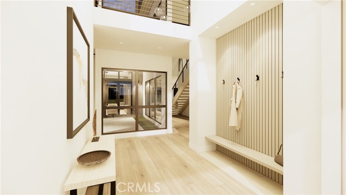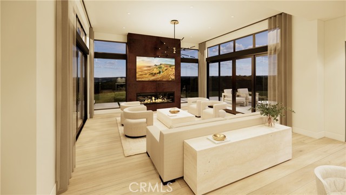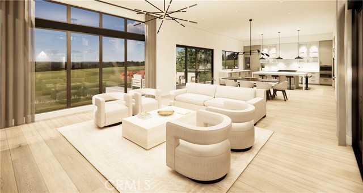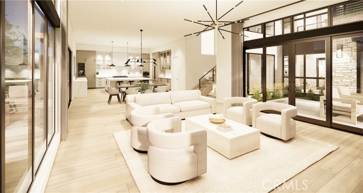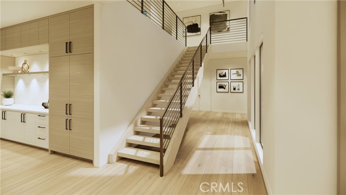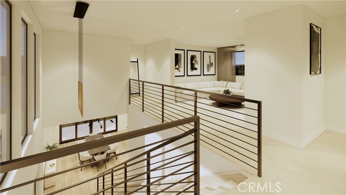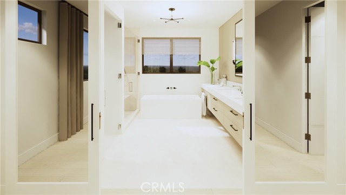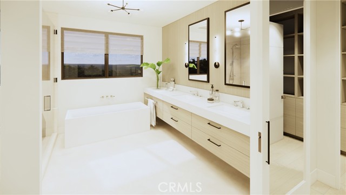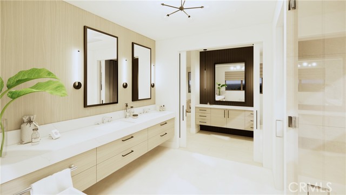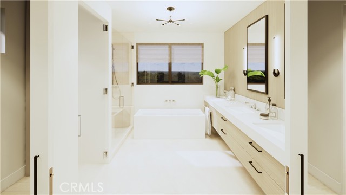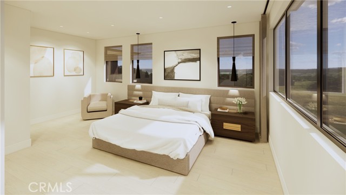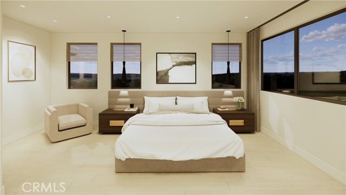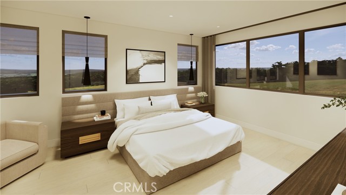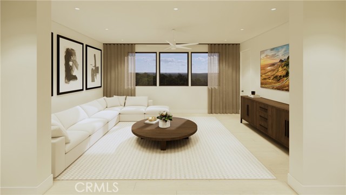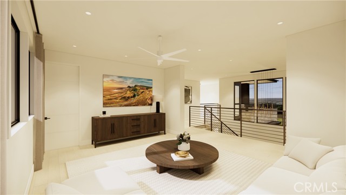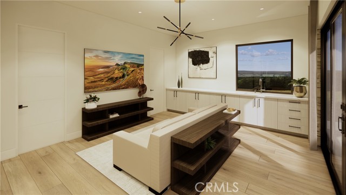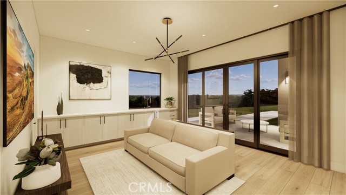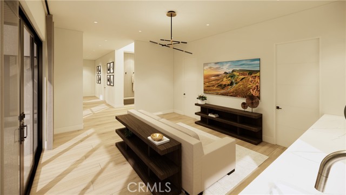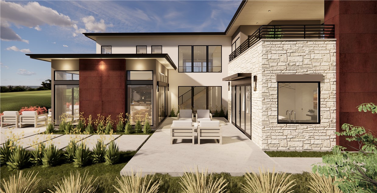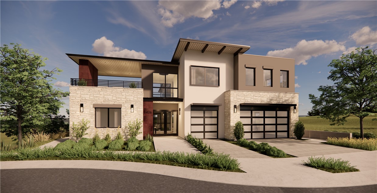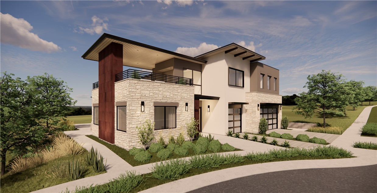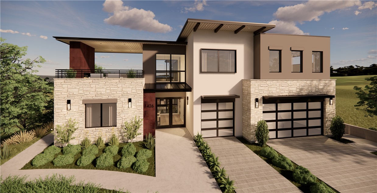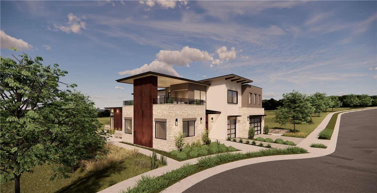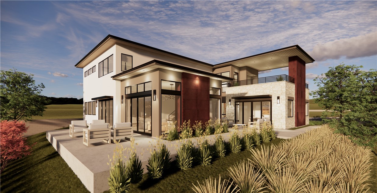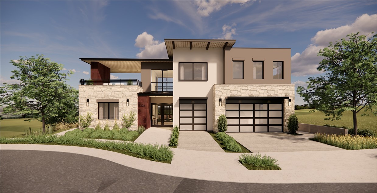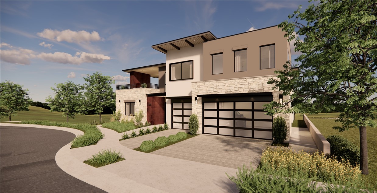1426 Parsons, San Luis Obispo, CA 93401
- MLS#: SC25121025 ( Single Family Residence )
- Street Address: 1426 Parsons
- Viewed: 3
- Price: $2,850,000
- Price sqft: $750
- Waterfront: No
- Year Built: 2025
- Bldg sqft: 3800
- Bedrooms: 5
- Total Baths: 4
- Full Baths: 4
- Garage / Parking Spaces: 2
- Days On Market: 204
- Additional Information
- County: SAN LUIS OBISPO
- City: San Luis Obispo
- Zipcode: 93401
- Subdivision: San Luis Obispo(380)
- District: San Luis Coastal Unified
- Elementary School: LOSRCH
- Provided by: Compass
- Contact: Erica Erica

- DMCA Notice
-
DescriptionPerched on one of the most desirable lots in the Enclaves, this stunning contemporary residence captures sweeping views of Cerro Mountain, Bishop Peak and the Santa Lucia Mountain Range. Welcome to Vellum at the Enclave San Luis Obispos most sophisticated new boutique development, nestled within the coveted Righetti Ranch community. This custom designed home showcases exceptional craftsmanship, refined design, and a flexible layout that includes an optional Accessory Dwelling Unit (ADU) and 4th bedroom, all on the first floor. The heart of the home is a sleek chefs kitchen featuring a dramatic waterfall edge island, custom cabinetry, quartz countertops, and top tier appliances paired with a walk in Butlers pantry. Soaring floor to ceiling windows bathe the open concept living spaces in natural light, accentuated by white oak hardwood floors and smooth textured walls. The primary suite offers a spa worthy bathroom and the option to be located on the first floor for single level living. Upstairs, you'll find three additional bedrooms and a private rooftop deck, perfect for entertaining or quiet sunset moments. Additional highlights include custom lighting, porcelain and stone tile, multiple patios and courtyards for seamless indoor outdoor living, and an optional elevator and 3 car garage. Every inch of this home has been thoughtfully designed by Vellum Design Build to celebrate the Central Coast lifestyle inspired by SLOs Mediterranean climate and framed by dramatic mountain vistas. Located just 3 miles from Downtown SLO and 7 minutes to the SLO Country Club, you'll enjoy easy access to beaches, wineries, golf courses, farmers' markets, hiking trails, and more. This property sits in the Los Ranchos School District and is adjacent to dedicated open space with public trail access. Dont miss this rare opportunity to own a timeless, architecturally distinct home in one of SLOs most scenic and sought after settings.
Property Location and Similar Properties
Contact Patrick Adams
Schedule A Showing
Features
Appliances
- Dishwasher
- Gas Range
- High Efficiency Water Heater
- Range Hood
- Water Heater
Assessments
- None
Association Amenities
- Insurance
- Management
- Other
Association Fee
- 400.00
Association Fee Frequency
- Monthly
Commoninterest
- Planned Development
Common Walls
- No Common Walls
Cooling
- Central Air
Country
- US
Days On Market
- 11
Elementary School
- LOSRCH
Elementaryschool
- Los Ranchos
Entry Location
- Front Door
Fireplace Features
- Living Room
- Gas Starter
Flooring
- Tile
- Wood
Garage Spaces
- 2.00
Heating
- Forced Air
Interior Features
- Open Floorplan
Laundry Features
- Individual Room
Levels
- Two
Lockboxtype
- None
Lot Features
- 0-1 Unit/Acre
Parcel Number
- 004719006
Pool Features
- None
Property Type
- Single Family Residence
Road Frontage Type
- Private Road
School District
- San Luis Coastal Unified
Sewer
- Public Sewer
Subdivision Name Other
- San Luis Obispo(380)
Utilities
- Electricity Available
- Natural Gas Available
- Sewer Available
View
- Hills
- Landmark
- Neighborhood
- Pasture
- Trees/Woods
Water Source
- Public
Year Built
- 2025
Year Built Source
- Builder
