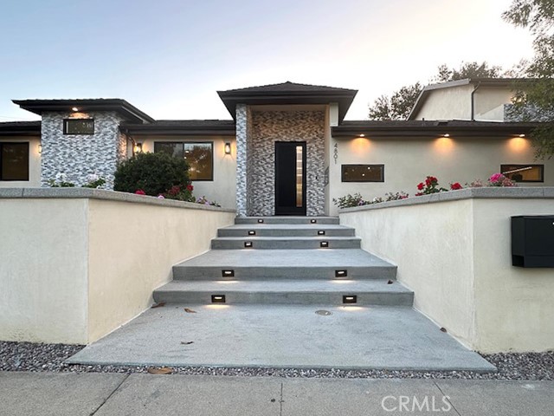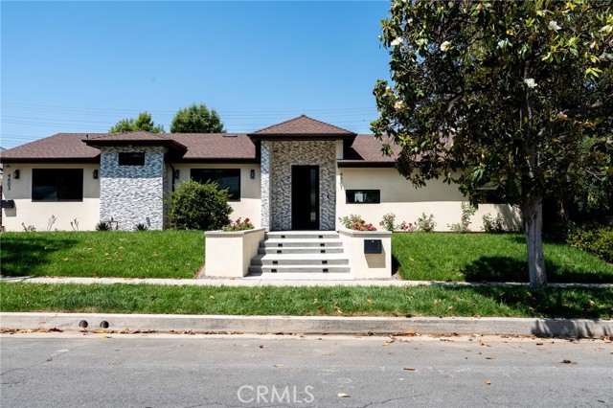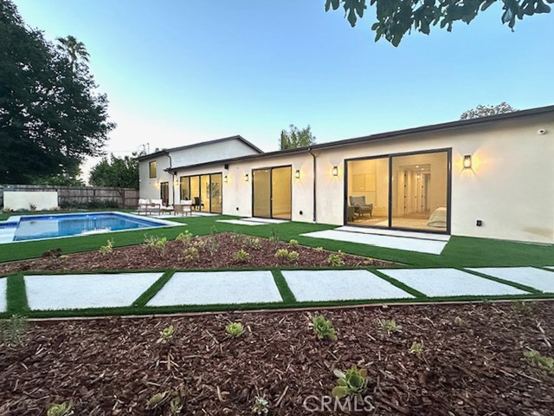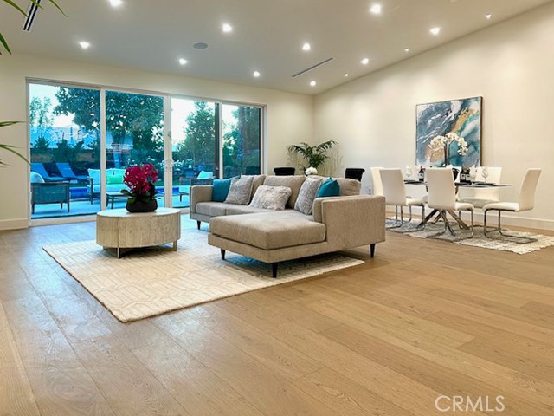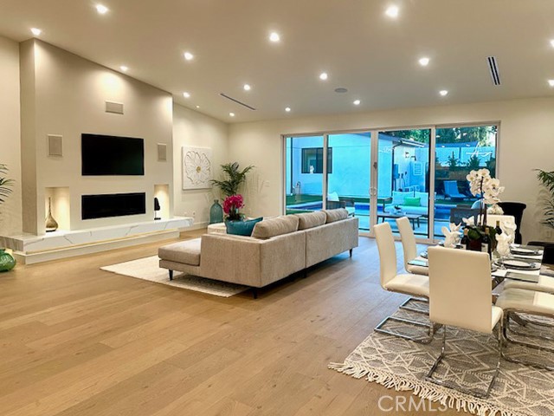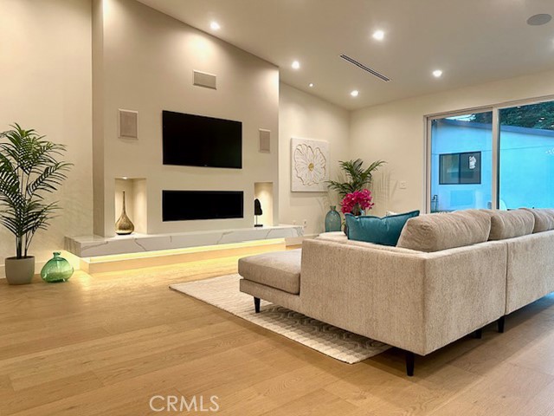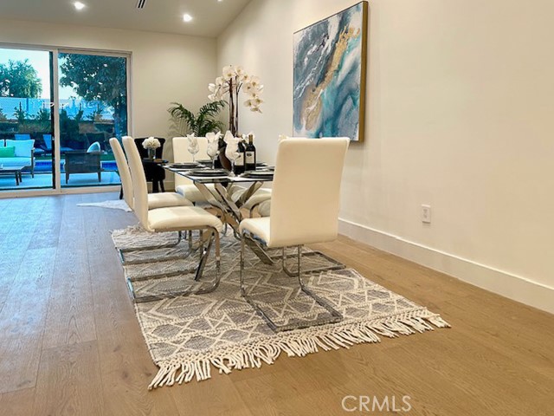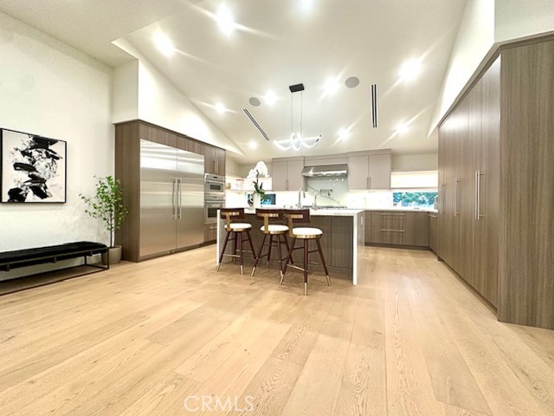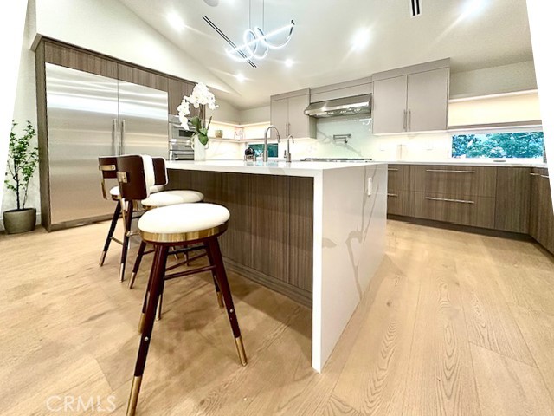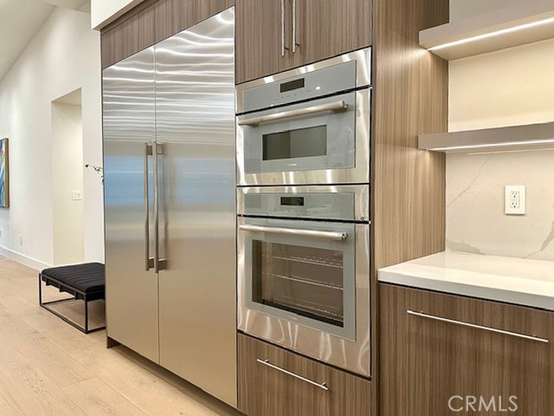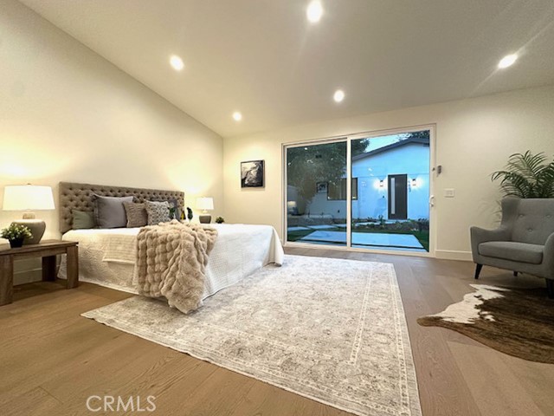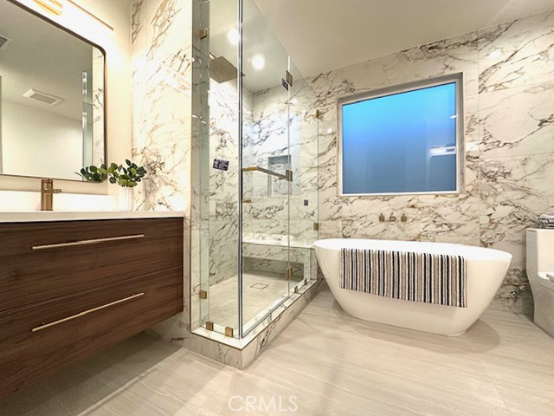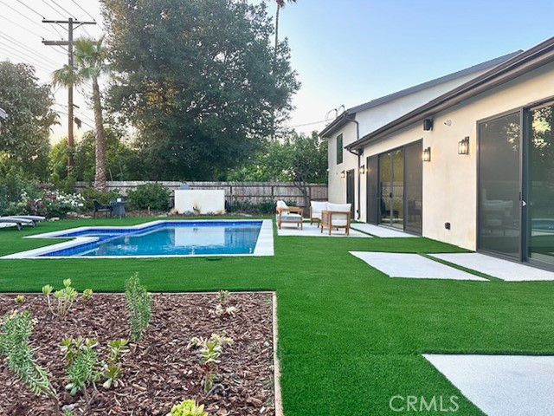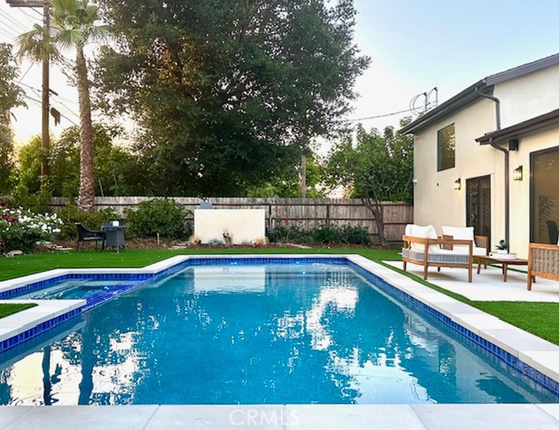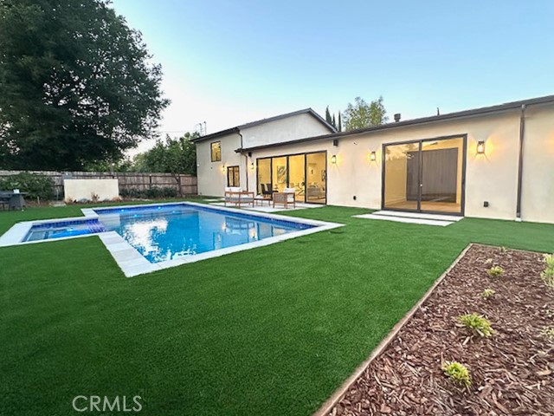4801 Abbeyville Avenue, Woodland Hills, CA 91364
- MLS#: SR25116967 ( Single Family Residence )
- Street Address: 4801 Abbeyville Avenue
- Viewed: 13
- Price: $2,995,000
- Price sqft: $690
- Waterfront: Yes
- Wateraccess: Yes
- Year Built: 1958
- Bldg sqft: 4339
- Bedrooms: 5
- Total Baths: 7
- Full Baths: 5
- 1/2 Baths: 2
- Garage / Parking Spaces: 4
- Days On Market: 217
- Additional Information
- County: LOS ANGELES
- City: Woodland Hills
- Zipcode: 91364
- District: Los Angeles Unified
- Elementary School: WOOHIL
- Middle School: HALE
- High School: ELCAM
- Provided by: Equity Union
- Contact: Brad Brad

- DMCA Notice
-
DescriptionWelcome to this stunningly reimagined contemporary residence that blends high end finishes with effortless functionality, nestled in a serene neighborhood surrounded by mature trees and lush landscaping. This primarily single story masterpiece delivers luxury living across every square foot, thoughtfully crafted with exceptional attention to detail. This fully remodeled home features over 4,400 total square feet of generous living space, with 5 bedrooms and 7 bathrooms, which includes a 2 story guest quarters and an additional 1 bed 1 bath detached ADU. The heart of the home boasts a striking open concept gourmet kitchen featuring custom flat panel cabinetry, professional grade Thermador stainless steel appliances, dual built in ovens, and a 60 inch refrigerator/freezer. The oversized waterfall island with quartz countertops, sleek pendant lighting, and high end stainless steel sink becomes the centerpiece for entertainment and family gatherings. A seamless flow from the kitchen into the spacious great room and dining area, all bathed in natural light from the oversized sliding glass doors. High ceilings with recessed LED lighting enhance the airy ambiance, while wide plank white oak hardwood flooring adds warmth and elegance throughout. Minimalist fixtures, matte finishes, with an addition of smart home living, and custom wood cabinetry throughout blend modern sophistication with subtle luxury. A built in media wall with surround sound speaker systems anchors the living area, offering both functionality and aesthetic appeal. Step outside to your private resort style backyard, where lush artificial turf and clean lined concrete pavers create a polished, low maintenance landscape. The sparkling pool and integrated spa offer a perfect place to unwind or entertain, complemented by a custom patio lounge area ideal for al fresco dining and summer evenings under the stars. Large sliding doors connect the indoor and outdoor spaces, creating a true California indoor outdoor living experience. Now out to the front of the home we have a modern faade that is framed by elegant stonework, clean lines, and a dramatic entryway with LED step lighting leading to a bold front door. Elevated privacy walls and fresh landscaping give this home an impressive street presence and a secluded feeling.
Property Location and Similar Properties
Contact Patrick Adams
Schedule A Showing
Features
Accessibility Features
- 2+ Access Exits
- 32 Inch Or More Wide Doors
- 36 Inch Or More Wide Halls
Appliances
- 6 Burner Stove
- Built-In Range
- Convection Oven
- Dishwasher
- Double Oven
- Electric Oven
- ENERGY STAR Qualified Appliances
- ENERGY STAR Qualified Water Heater
- Freezer
- Disposal
- Gas Cooktop
- Gas Water Heater
- High Efficiency Water Heater
- Hot Water Circulator
- Ice Maker
- Instant Hot Water
- Microwave
- Range Hood
- Recirculated Exhaust Fan
- Refrigerator
- Self Cleaning Oven
- Tankless Water Heater
- Vented Exhaust Fan
- Water Heater
- Water Line to Refrigerator
Architectural Style
- Contemporary
- Modern
Assessments
- Unknown
Association Fee
- 0.00
Builder Name
- NRDP Construction
Commoninterest
- None
Common Walls
- No Common Walls
Construction Materials
- Concrete
- Drywall Walls
- Ducts Professionally Air-Sealed
- Stone Veneer
- Stucco
Cooling
- Central Air
- Dual
- Electric
- ENERGY STAR Qualified Equipment
- Heat Pump
- High Efficiency
- SEER Rated 13-15
- Zoned
Country
- US
Days On Market
- 122
Direction Faces
- East
Door Features
- ENERGY STAR Qualified Doors
- Sliding Doors
Eating Area
- Breakfast Counter / Bar
- In Family Room
- In Kitchen
Electric
- 220 Volts in Garage
- Electricity - On Property
Elementary School
- WOOHIL
Elementaryschool
- Woodland Hills
Fencing
- Block
- Vinyl
- Wood
Fireplace Features
- Living Room
- Gas
Flooring
- Tile
- Wood
Foundation Details
- Concrete Perimeter
- Slab
Garage Spaces
- 2.00
Green Energy Efficient
- Appliances
- Construction
- Doors
- HVAC
- Insulation
- Lighting
- Roof
- Thermostat
- Water Heater
- Windows
Green Water Conservation
- Flow Control
- Water-Smart Landscaping
Heating
- Central
- Electric
- ENERGY STAR Qualified Equipment
- Fireplace(s)
- Heat Pump
- High Efficiency
- Natural Gas
- Zoned
High School
- ELCAM
Highschool
- El Camino
Interior Features
- Balcony
- Copper Plumbing Full
- High Ceilings
- Home Automation System
- In-Law Floorplan
- Open Floorplan
- Quartz Counters
- Recessed Lighting
- Two Story Ceilings
- Wired for Data
- Wired for Sound
Laundry Features
- Gas Dryer Hookup
- Individual Room
- Inside
- Upper Level
- Stackable
- Washer Hookup
Levels
- One
Lockboxtype
- None
Lot Features
- 0-1 Unit/Acre
- Back Yard
- Front Yard
- Garden
- Lawn
- Lot 10000-19999 Sqft
- Rectangular Lot
- Level
- Near Public Transit
- Sprinkler System
- Sprinklers In Front
- Sprinklers In Rear
- Sprinklers Timer
- Up Slope from Street
- Utilities - Overhead
- Walkstreet
- Yard
Middle School
- HALE
Middleorjuniorschool
- Hale
Other Structures
- Guest House
- Guest House Attached
Parcel Number
- 2074031004
Parking Features
- Direct Garage Access
- Driveway
- Concrete
- Driveway Up Slope From Street
- Garage
- Garage Faces Front
- Garage - Single Door
- Garage Door Opener
Patio And Porch Features
- Concrete
- Patio
- Patio Open
- Slab
Pool Features
- Private
- Exercise Pool
- Filtered
- Gunite
- Heated
- Gas Heat
- In Ground
- Permits
Postalcodeplus4
- 3704
Property Type
- Single Family Residence
Property Condition
- Turnkey
- Updated/Remodeled
Road Frontage Type
- City Street
Road Surface Type
- Paved
Roof
- Asphalt
- Shingle
School District
- Los Angeles Unified
Security Features
- Carbon Monoxide Detector(s)
- Closed Circuit Camera(s)
- Fire Rated Drywall
- Firewall(s)
- Security Lights
- Smoke Detector(s)
Sewer
- Public Sewer
Spa Features
- Private
- Gunite
- Heated
- In Ground
- Permits
Uncovered Spaces
- 2.00
Utilities
- Cable Available
- Electricity Connected
- Natural Gas Connected
- Phone Available
- Sewer Connected
- Water Connected
View
- Neighborhood
- Trees/Woods
Views
- 13
Virtual Tour Url
- https://www.hshprodmls2.com/4801abbeyvilleave
Water Source
- Public
Window Features
- Double Pane Windows
- ENERGY STAR Qualified Windows
- Insulated Windows
- Screens
Year Built
- 1958
Year Built Source
- Assessor
Zoning
- LARS
