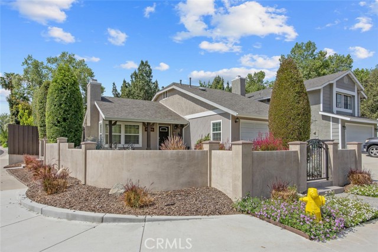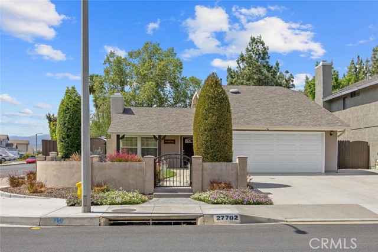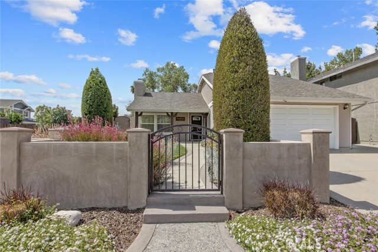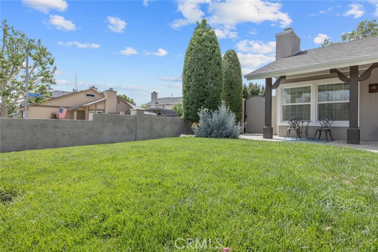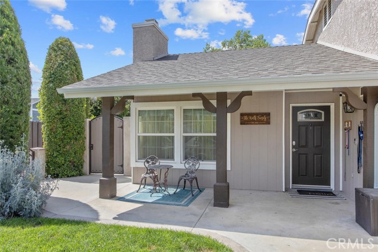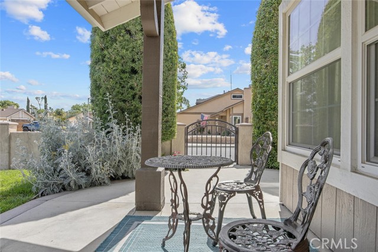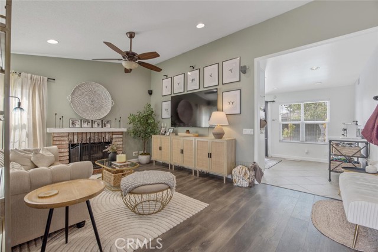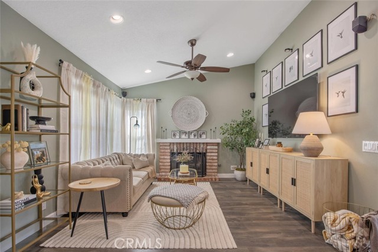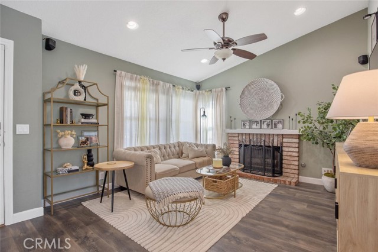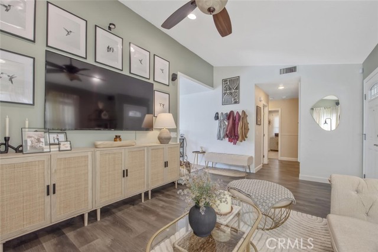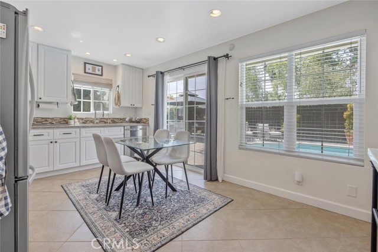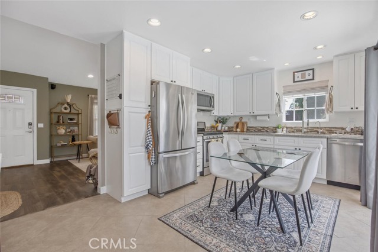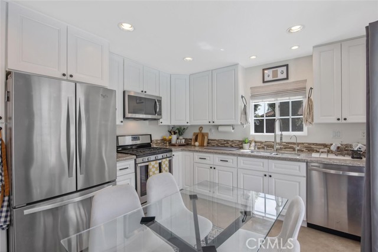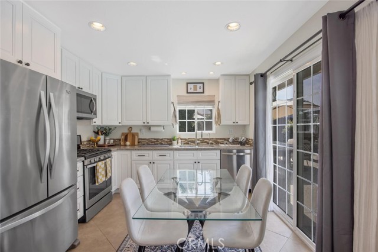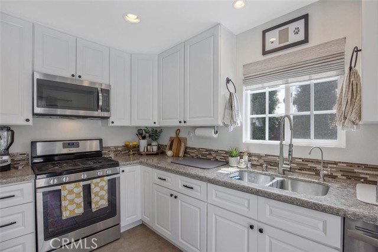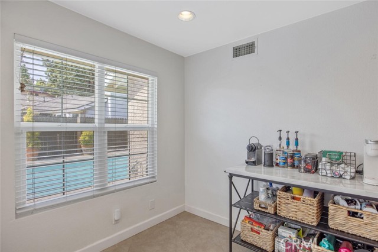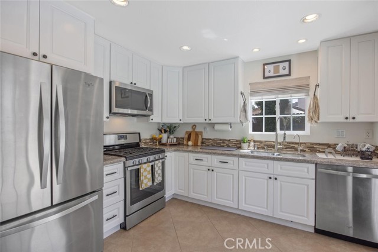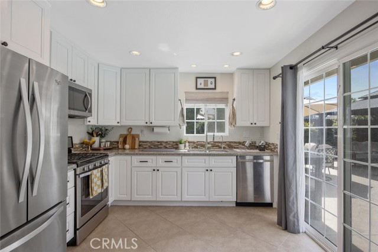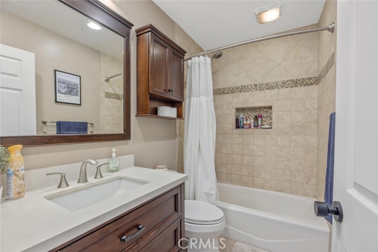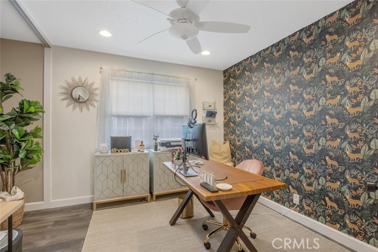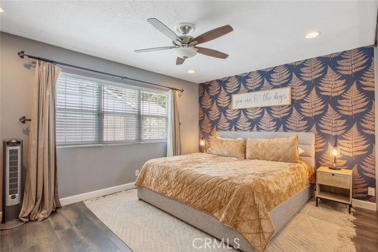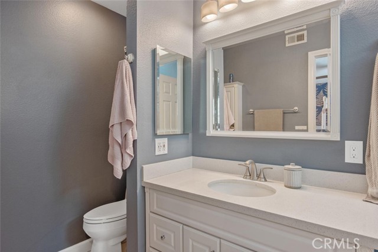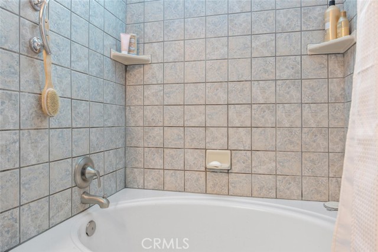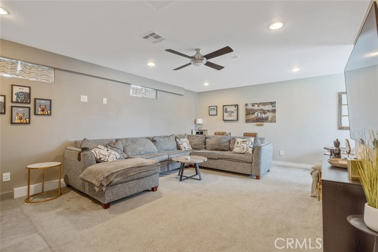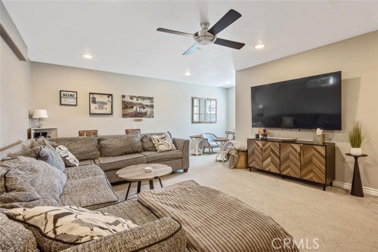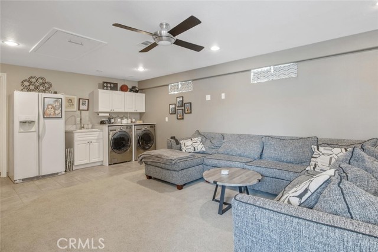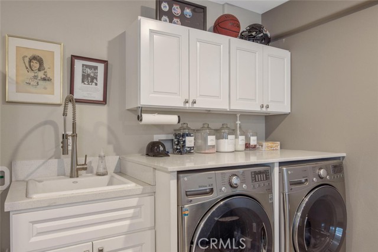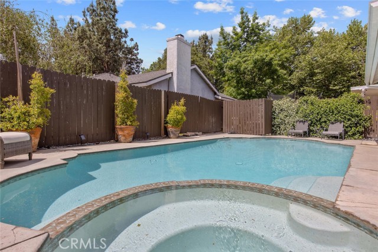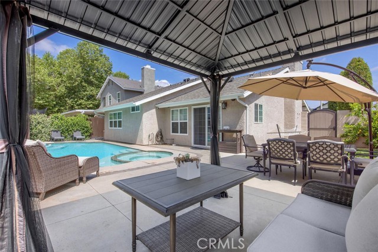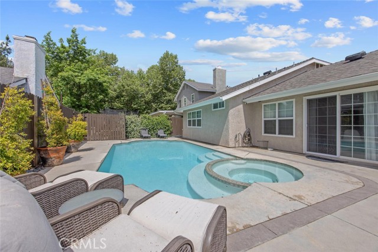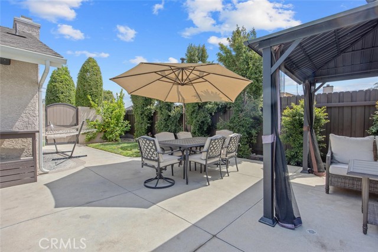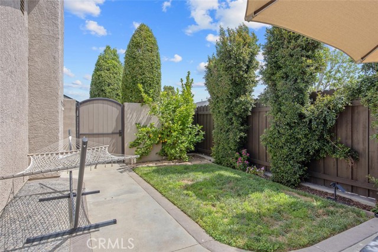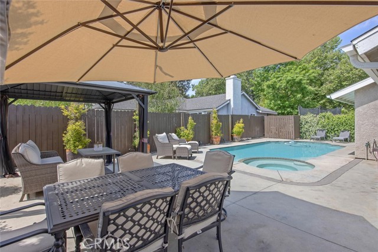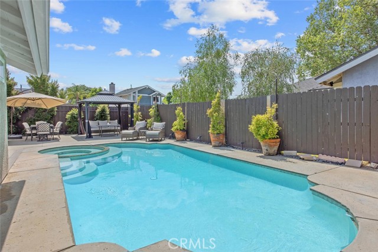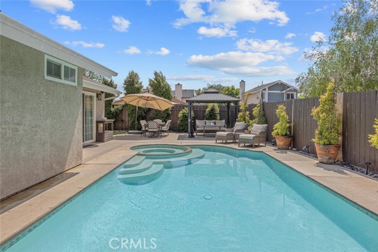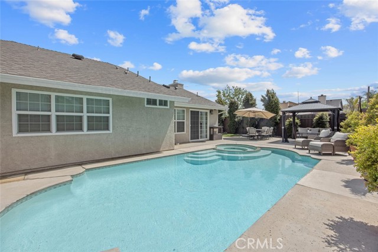27702 Quincy Street, Castaic, CA 91384
- MLS#: SR25112259 ( Single Family Residence )
- Street Address: 27702 Quincy Street
- Viewed: 1
- Price: $735,000
- Price sqft: $757
- Waterfront: Yes
- Wateraccess: Yes
- Year Built: 1984
- Bldg sqft: 971
- Bedrooms: 2
- Total Baths: 2
- Full Baths: 2
- Garage / Parking Spaces: 2
- Days On Market: 47
- Additional Information
- County: LOS ANGELES
- City: Castaic
- Zipcode: 91384
- Subdivision: Hillgate (hilg)
- District: Call Listing Office
- Provided by: Prime Real Estate
- Contact: Bri Bri

- DMCA Notice
-
DescriptionModel perfect, SINGLE STORY POOL HOME on a CORNER LOT! This beautifully upgraded 2 bedroom 2 bathroom detached home is nestled in the highly desirable Live Oak community of Castaic. Situated on a corner lot with a gated front yard, lovely landscaping and custom hardscape with seating areas makes the curb appeal so welcoming! This beautiful home has been updated with laminate plank flooring, recessed lighting, dual pane windows and designer finished! The kitchen boasts soft close cabinets, quartz countertops, stainless steel appliances, an adjustable center island, glass tile backsplash and views of the sparkling swimming pool! The primary suite features a walk in closet and spa like tub shower combo! This home also features additional 300 sq ft of insulated, air conditioned living space in the converted garage perfect for a family room, home office, gym or den! The private backyard is an entertainers dream with a pool, spa, lovely pergola for entertaining and a BBQ area! With a newer roof, newer HVAC and water heaterplus no HOA or Mello Roos this is a home you will cherish for years to come!
Property Location and Similar Properties
Contact Patrick Adams
Schedule A Showing
Features
Accessibility Features
- No Interior Steps
Appliances
- Dishwasher
- Gas Range
- Microwave
- Refrigerator
- Water Heater
Assessments
- Unknown
Association Fee
- 0.00
Commoninterest
- None
Common Walls
- No Common Walls
Cooling
- Central Air
Country
- US
Days On Market
- 45
Door Features
- Sliding Doors
Eating Area
- Area
Electric
- Standard
Fireplace Features
- Family Room
- Gas
- Gas Starter
Flooring
- Laminate
- Tile
Foundation Details
- Slab
Garage Spaces
- 2.00
Heating
- Central
- Natural Gas
Inclusions
- All appliances
Interior Features
- Ceiling Fan(s)
- Recessed Lighting
Laundry Features
- Gas Dryer Hookup
- In Closet
- In Garage
- Washer Hookup
Levels
- One
Living Area Source
- Assessor
Lockboxtype
- None
Lot Features
- 0-1 Unit/Acre
- Back Yard
- Corner Lot
- Front Yard
- Landscaped
- Near Public Transit
- Park Nearby
- Walkstreet
- Yard
Parcel Number
- 2866015023
Parking Features
- Direct Garage Access
- Driveway
- Garage
- Garage Faces Front
- Garage - Single Door
Pool Features
- Private
- Gunite
- Heated
- Gas Heat
- In Ground
Postalcodeplus4
- 3505
Property Type
- Single Family Residence
Property Condition
- Additions/Alterations
- Turnkey
- Updated/Remodeled
School District
- Call Listing Office
Sewer
- Public Sewer
Spa Features
- Private
- Gunite
- Heated
- In Ground
Subdivision Name Other
- Hillgate (HILG)
Utilities
- Cable Connected
- Electricity Connected
- Natural Gas Connected
- Phone Connected
- Sewer Connected
- Water Connected
View
- Neighborhood
- Pool
Virtual Tour Url
- https://tours.finehomepix.com/2327194?idx=1
Water Source
- Public
Window Features
- Blinds
- Custom Covering
Year Built
- 1984
Year Built Source
- Assessor
Zoning
- LCRPD600058U-C
