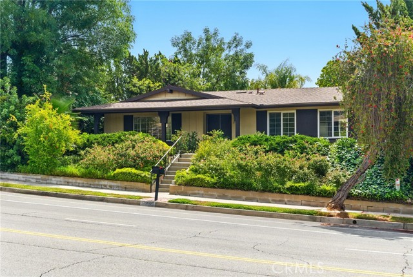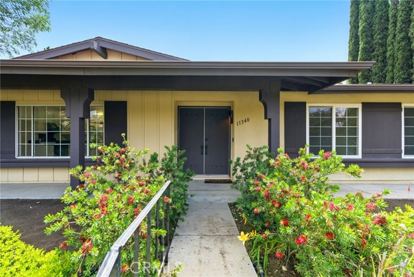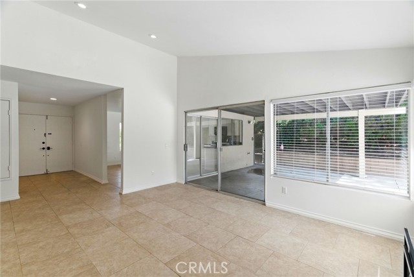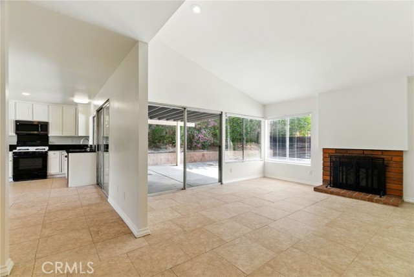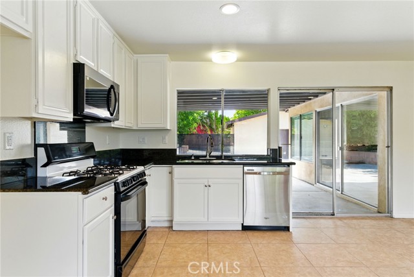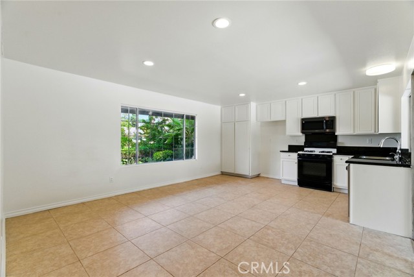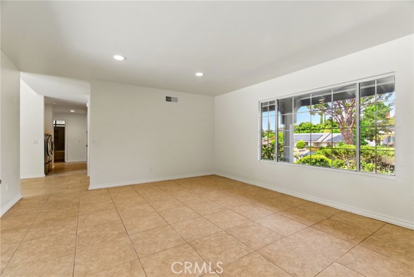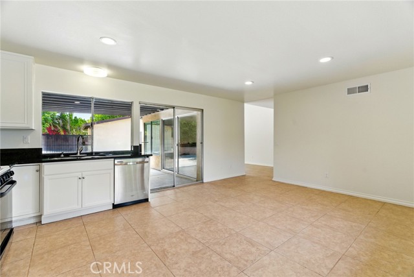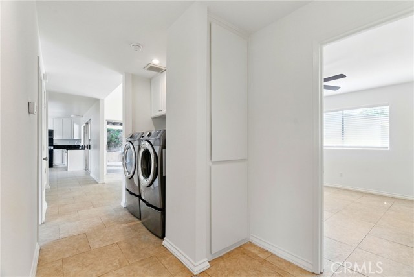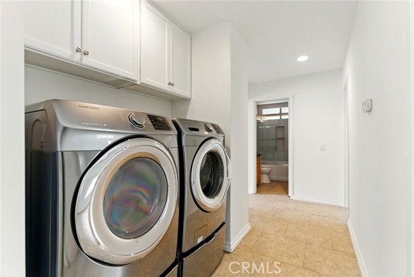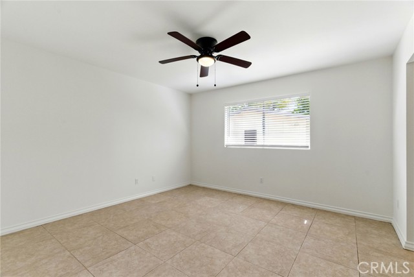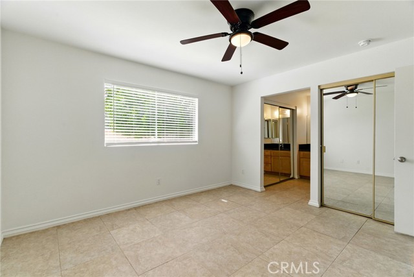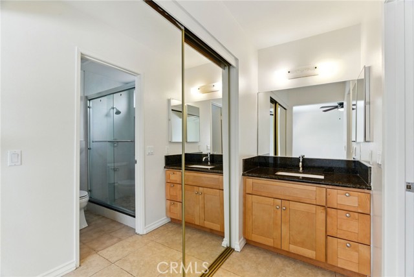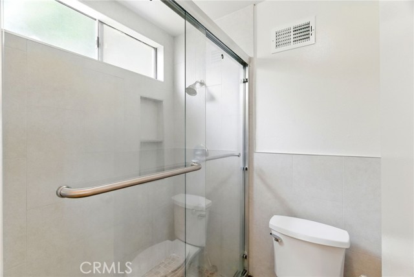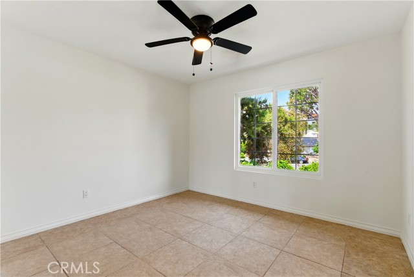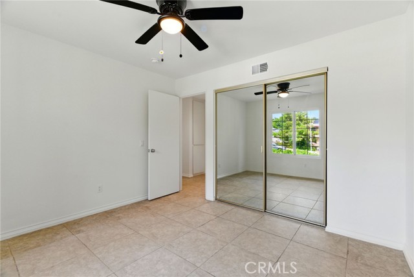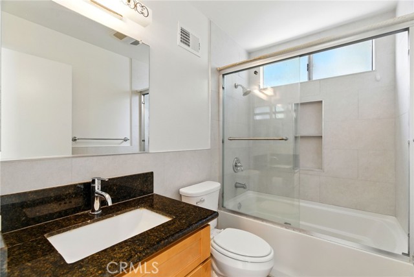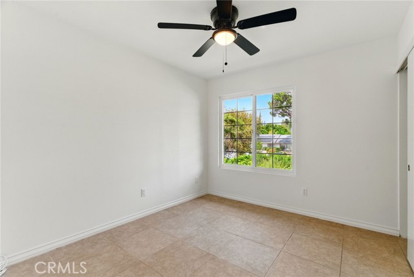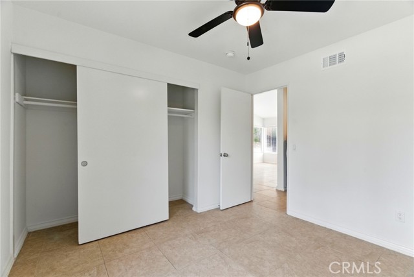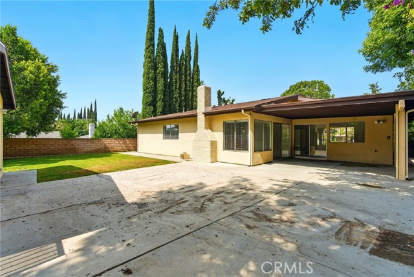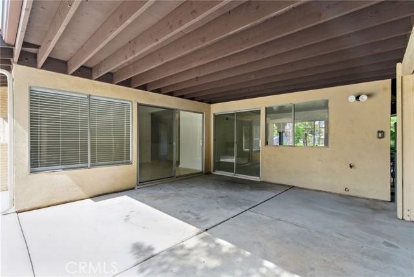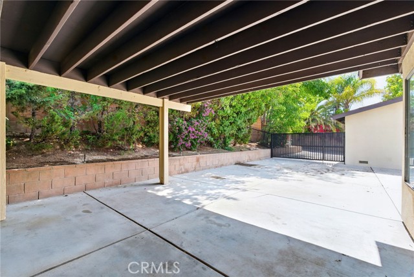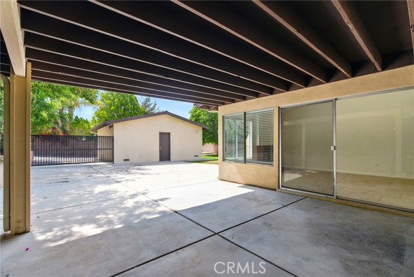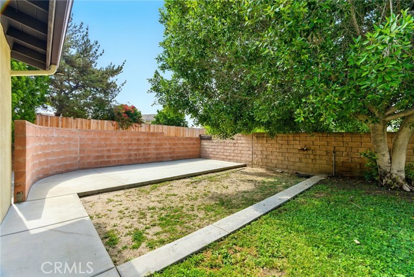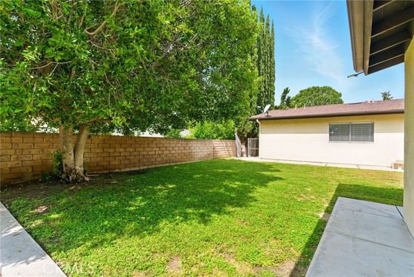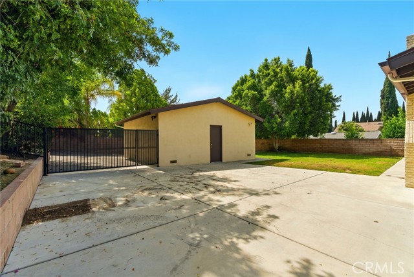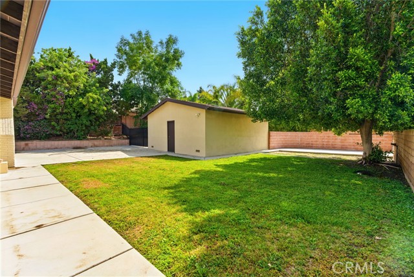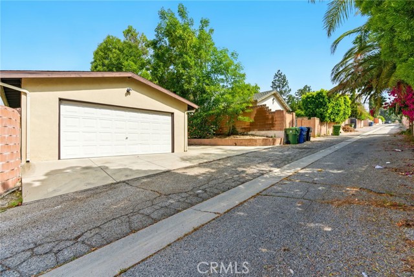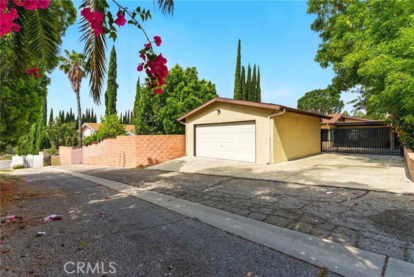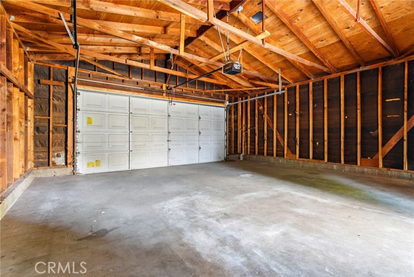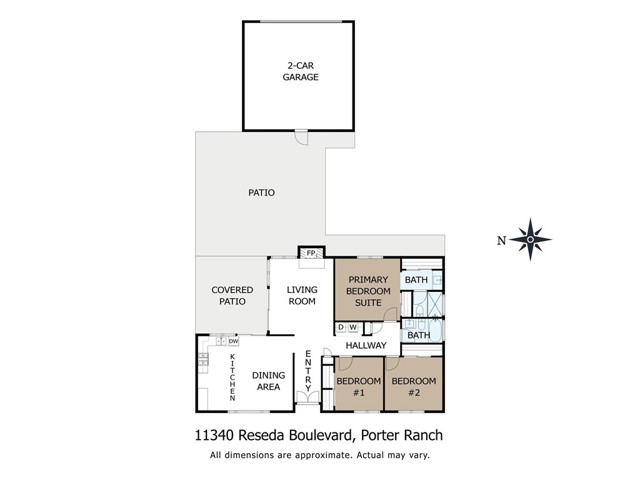11340 Reseda Boulevard, Porter Ranch, CA 91326
- MLS#: SR25121138 ( Single Family Residence )
- Street Address: 11340 Reseda Boulevard
- Viewed: 3
- Price: $949,000
- Price sqft: $724
- Waterfront: No
- Year Built: 1972
- Bldg sqft: 1310
- Bedrooms: 3
- Total Baths: 2
- Full Baths: 1
- Garage / Parking Spaces: 4
- Days On Market: 49
- Additional Information
- County: LOS ANGELES
- City: Porter Ranch
- Zipcode: 91326
- District: Los Angeles Unified
- Elementary School: CASBAY
- Middle School: FROST
- High School: GRHICH
- Provided by: 818 Homes
- Contact: Michael Michael

- DMCA Notice
-
DescriptionMove in ready Porter Ranch 3 bedroom 2 bathroom ranch home with double door front entry, nicely set up above the street, and north of Rinaldi. Living room features a vaulted ceiling, recessed lighting and an inviting fireplace. Very spacious and bright open kitchen and dining area concept features white cabinetry, stainless steel double sink, dishwasher, and microwave oven. Convenient laundry alcove area in hallway. Attractive tile flooring throughout. Freshly painted interior. The home also features granite kitchen and bathroom countertops, recessed lighting, stylish ceiling fans in all bedrooms, dual pane windows, mirrored wardrobe doors, and a remodeled walk in shower. Lushly landscaped front yard sloped area with new sod being installed at front entry yard. Oversized 2 car detached garage (22 ft. x 22 ft.) with metal roll up door, automatic opener, and alley access. The rear yard features a sweeping covered patio, huge additional patio area, ample grassy areas, concrete block perimeter walls, and an additional concrete pad. Large gated concrete patio area offers RV access and parking. Very convenient access to 118 freeway. Local dining, shopping and entertainment options are also nearby, including The Vineyards and Porter Ranch Shopping Center, both within 2.5 miles. UCLA and Kaiser Permanente Medical Centers, and North Valley Family YMCA, are also within 2.5 miles. Coveted Castle Bay Elementary attendance area. Granada Hills Charter High School, Northridge Academy Senior High, Valley Academy of Arts and Sciences High Schools attendance area. Contact schools directly for current information and any limitations.
Property Location and Similar Properties
Contact Patrick Adams
Schedule A Showing
Features
Appliances
- Dishwasher
- Disposal
- Gas Range
- Microwave
- Vented Exhaust Fan
Architectural Style
- Ranch
Assessments
- Unknown
Association Fee
- 0.00
Carport Spaces
- 0.00
Commoninterest
- None
Common Walls
- No Common Walls
Construction Materials
- Board & Batten Siding
- Stucco
Cooling
- Central Air
Country
- US
Days On Market
- 41
Direction Faces
- West
Eating Area
- In Kitchen
Electric
- Electricity - On Property
Elementary School
- CASBAY
Elementaryschool
- Castle Bay
Entry Location
- Front
Exclusions
- None.
Fireplace Features
- Living Room
Flooring
- Tile
Foundation Details
- Slab
Garage Spaces
- 2.00
Heating
- Central
- Natural Gas
High School
- GRHICH
Highschool
- Granada Hills Charter
Inclusions
- None.
Interior Features
- Block Walls
- Ceiling Fan(s)
- Granite Counters
- High Ceilings
- Recessed Lighting
Laundry Features
- Inside
Levels
- One
Living Area Source
- Assessor
Lockboxtype
- None
Lot Features
- Back Yard
- Landscaped
- Up Slope from Street
Middle School
- FROST
Middleorjuniorschool
- Frost
Parcel Number
- 2870012007
Parking Features
- Driveway
- Concrete
- Garage
- Garage - Single Door
- Oversized
- RV Access/Parking
- Side by Side
Patio And Porch Features
- Concrete
- Covered
Pool Features
- None
Postalcodeplus4
- 2016
Property Type
- Single Family Residence
Property Condition
- Updated/Remodeled
Road Frontage Type
- City Street
Road Surface Type
- Alley Paved
- Paved
Roof
- Composition
- Shingle
School District
- Los Angeles Unified
Sewer
- Public Sewer
Spa Features
- None
Uncovered Spaces
- 2.00
Utilities
- Electricity Connected
- Natural Gas Connected
- Sewer Connected
View
- None
Water Source
- Public
Window Features
- Double Pane Windows
- Shutters
Year Built
- 1972
Year Built Source
- Public Records
Zoning
- LARS
