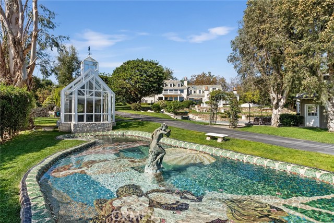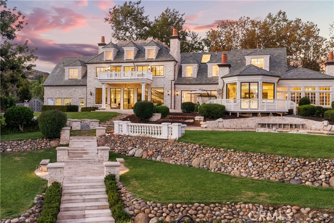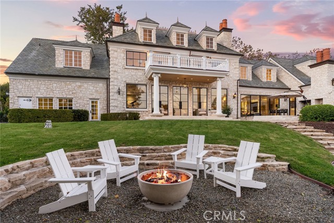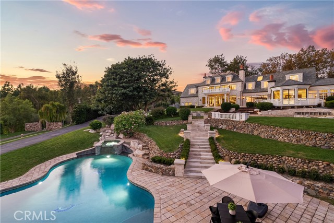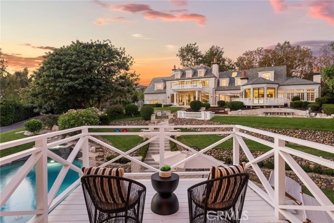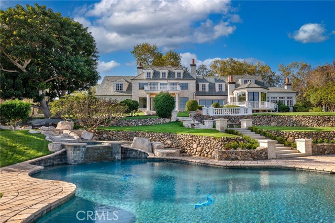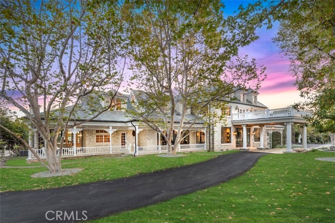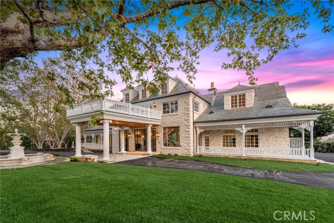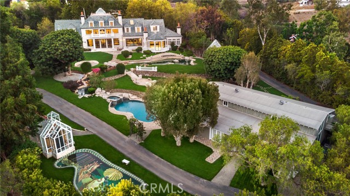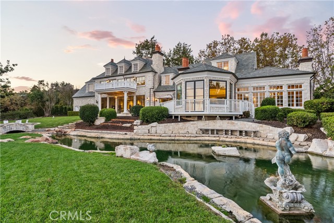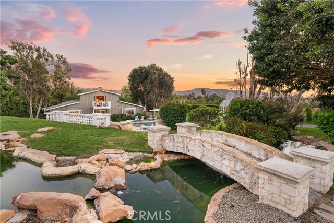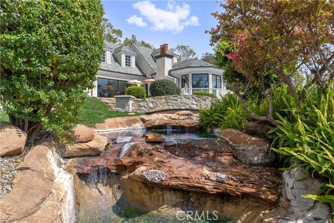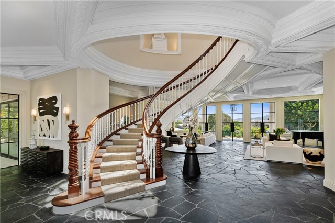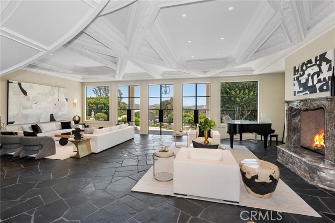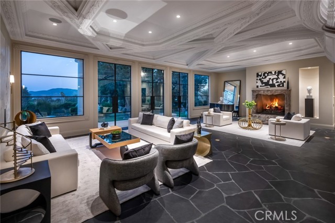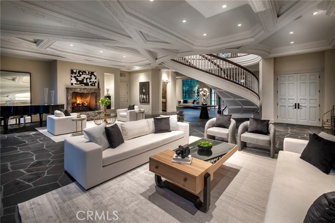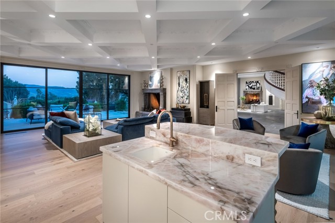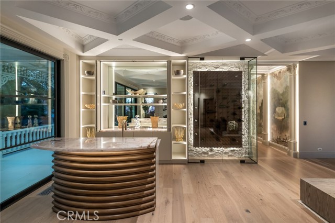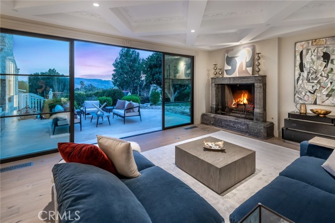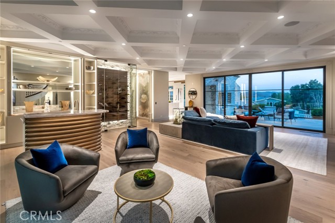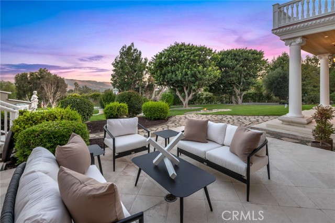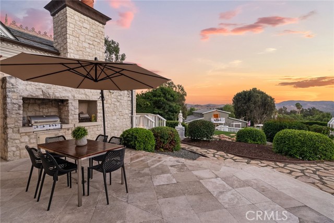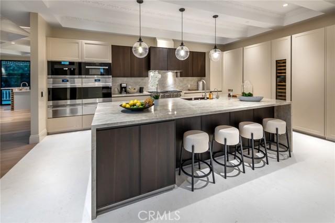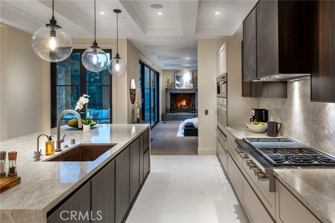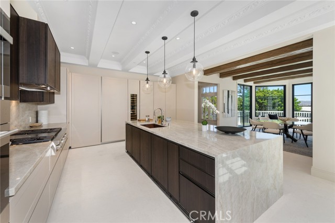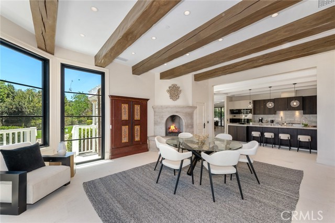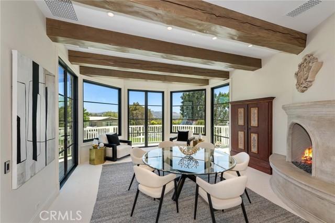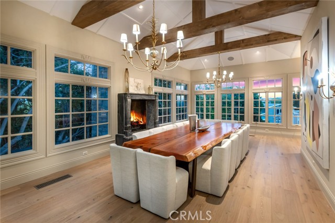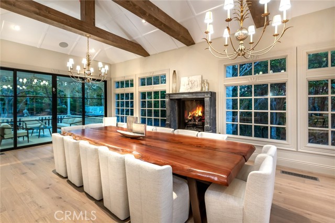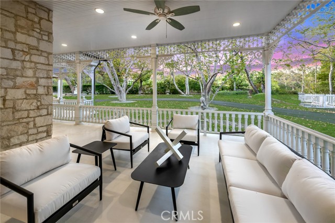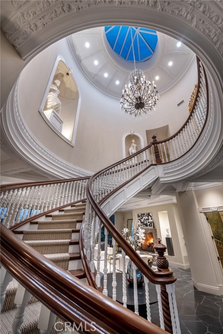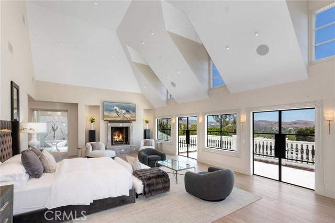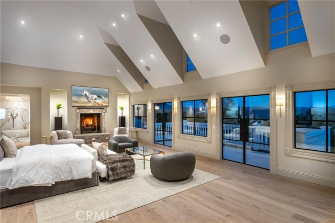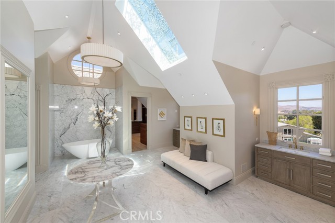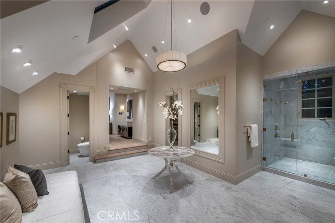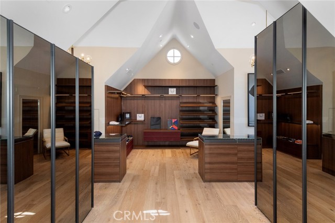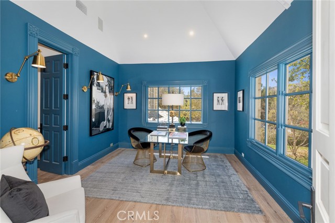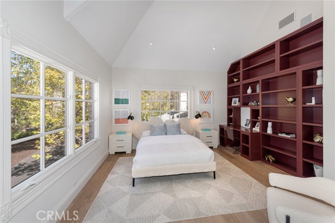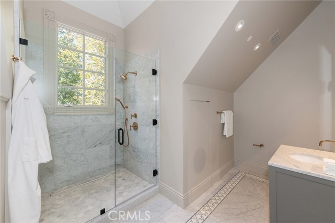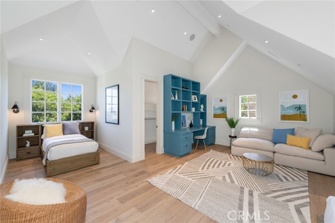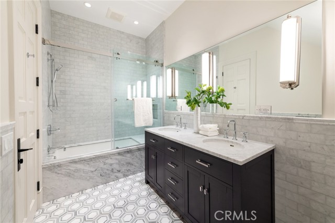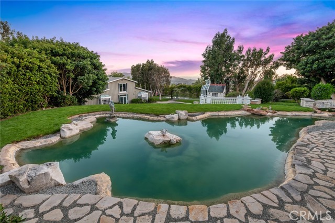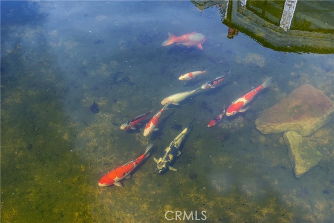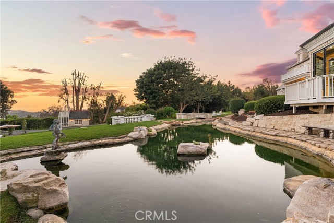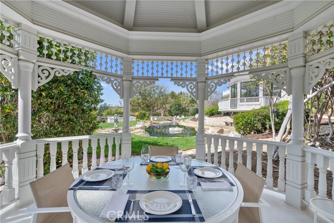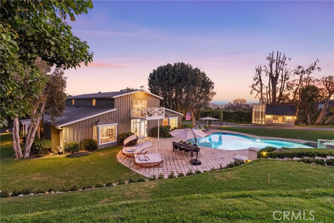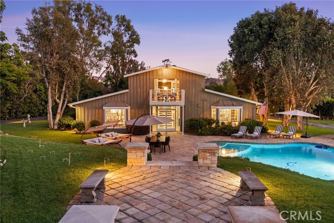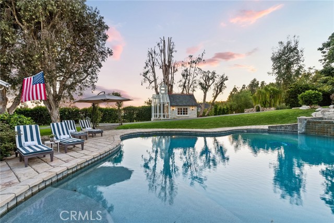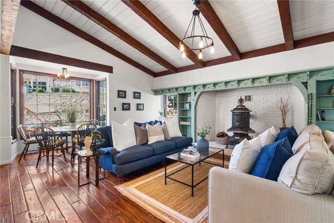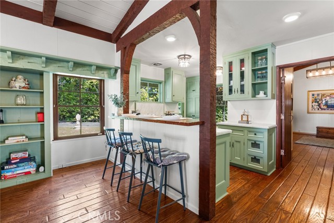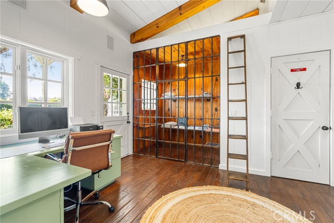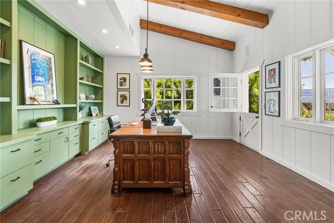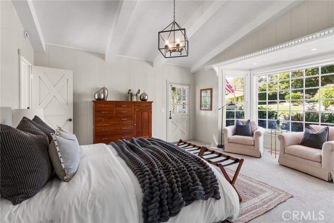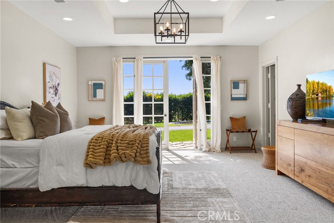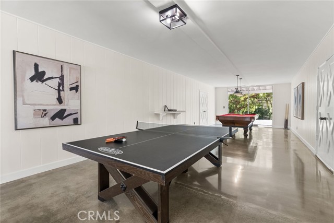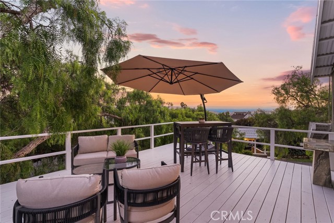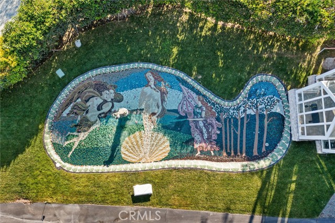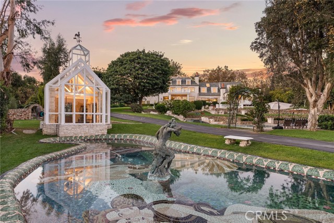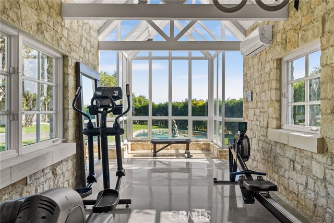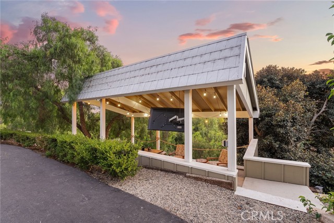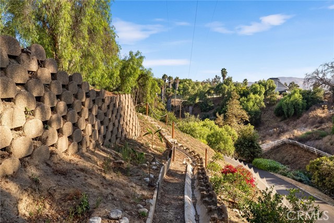10 Strawberry Lane, San Juan Capistrano, CA 92675
- MLS#: OC25120329 ( Single Family Residence )
- Street Address: 10 Strawberry Lane
- Viewed: 9
- Price: $10,000,000
- Price sqft: $1,091
- Waterfront: No
- Year Built: 1995
- Bldg sqft: 9166
- Bedrooms: 7
- Total Baths: 7
- Full Baths: 5
- 1/2 Baths: 2
- Garage / Parking Spaces: 24
- Days On Market: 223
- Acreage: 3.80 acres
- Additional Information
- County: ORANGE
- City: San Juan Capistrano
- Zipcode: 92675
- Subdivision: Strawberry Lane (sl)
- District: Capistrano Unified
- Elementary School: AMBUEH
- Middle School: MARFOR
- High School: SAJUHI
- Provided by: Compass
- Contact: Dean Dean

- DMCA Notice
-
DescriptionBACK ON MARKET at no fault of the property! NON DISTRESSED AUCTION STYLE BIDDING STARTS AT $10 MIL! Loan or Cash No Buyer Premium Offers due by 9/28/25 OR SUBMIT NOW to stop the auction. Motivated Seller is offering an exceptional value and opportunity to own one of the finest estates in OC. Perched in the coastal hills of San Juan Capistrano, this landmark ocean view estate blends the timeless elegance of Beverly Hills, the Hamptons, and European retreatsonly 5 miles from the beach. 3.8 ultra private acres protected by dual gated entries, the compound showcases a 9,166 s.f. Primary residence, 5,751 s.f. guest house, and a 1,300 s.f. subterranean level perfect for a wine cellar, theater, or golf simulator. Following the original 7 year meticulous build, the home has most recently undergone a $4 million renovation; every inch reflects uncompromising quality craftsmanship, materials and design: 7 bedrooms, 7 baths, 5 imported fireplaces, French limestone exterior, hand painted murals and a slate roof. The entry offers a dramatic 3 story foyer, imported chandelier, floating staircase, skylight, and art niches. Outdoor amenities rival any 5 star resort: panoramic hilltop views, a 33,000 gallon koi filled lake, tranquil stream, gym, rolling lawns, fruit orchards, olive grove, and a perimeter trail. Entertain with a resort style pool and spa, open air fireplace amphitheater, BBQ pavilion with TV, 2,500 s.f. of loggias and decks, and parking for over 50 cars in a circular roadway surrounding the property perimeter. The chefs kitchen features Pedini Italian cabinetry, marble counters, island and top tier Miele, Wolf, and Sub Zero appliances. Formal dining and living rooms with stone fireplaces and beam ceilings provide the ideal setting for sophisticated celebrations, while casual gatherings are welcomed in the family room with bar, wine display, stone fireplace and breakfast nook overlooking the spectacular grounds. The primary suite is a sanctuary with a view terrace, fireplace retreat, and a spa bath wrapped in book matched marble with steam shower, soaking tub, and Pedini wardrobe. The separate guest house offers a living room with vaulted beam ceilings, open kitchen, 3 bedrooms, 2 baths, office, a game lounge, A/C and dual view decks. A polished concrete hallway hosts table tennis and billiards but doubles as a car collectors gallery. One of Southern Californias most exceptional estates Rare privacy, world class design, and unmatched lifestyle!
Property Location and Similar Properties
Contact Patrick Adams
Schedule A Showing
Features
Accessibility Features
- 2+ Access Exits
- Adaptable For Elevator
Appliances
- 6 Burner Stove
- Barbecue
- Built-In Range
- Dishwasher
- Double Oven
- ENERGY STAR Qualified Appliances
- Freezer
- Disposal
- Gas Cooktop
- Ice Maker
- Microwave
- Range Hood
- Recirculated Exhaust Fan
- Refrigerator
- Vented Exhaust Fan
- Warming Drawer
- Water Heater
- Water Line to Refrigerator
Architectural Style
- Custom Built
- French
Assessments
- Unknown
Association Amenities
- Controlled Access
Association Fee
- 0.00
Basement
- Unfinished
Carport Spaces
- 1.00
Commoninterest
- None
Common Walls
- No Common Walls
Construction Materials
- Stone
Cooling
- Central Air
- Dual
- ENERGY STAR Qualified Equipment
- High Efficiency
- Zoned
Country
- US
Days On Market
- 121
Direction Faces
- Southeast
Door Features
- Double Door Entry
- French Doors
- Service Entrance
- Sliding Doors
Eating Area
- Area
- Breakfast Counter / Bar
- Breakfast Nook
- Dining Room
Electric
- 220 Volts in Garage
Elementary School
- AMBUEH
Elementaryschool
- Ambuehl
Fencing
- Excellent Condition
- Wrought Iron
Fireplace Features
- Dining Room
- Family Room
- Guest House
- Kitchen
- Living Room
- Primary Bedroom
- Primary Retreat
- Gas
- Wood Burning
- Fire Pit
- Great Room
- Raised Hearth
Flooring
- Stone
- Wood
Foundation Details
- Slab
Garage Spaces
- 3.00
Heating
- Central
- Fireplace(s)
- Forced Air
- High Efficiency
- Natural Gas
- Wood Stove
High School
- SAJUHI
Highschool
- San Juan Hills
Interior Features
- Attic Fan
- Balcony
- Bar
- Beamed Ceilings
- Built-in Features
- Cathedral Ceiling(s)
- Ceiling Fan(s)
- Coffered Ceiling(s)
- Crown Molding
- Dry Bar
- High Ceilings
- In-Law Floorplan
- Living Room Deck Attached
- Open Floorplan
- Pantry
- Partially Furnished
- Recessed Lighting
- Stone Counters
- Storage
- Tray Ceiling(s)
- Two Story Ceilings
- Wainscoting
- Wet Bar
- Wired for Sound
Laundry Features
- Dryer Included
- Gas & Electric Dryer Hookup
- Individual Room
- Inside
- Upper Level
- Stackable
- Washer Included
Levels
- Two
Living Area Source
- Estimated
Lockboxtype
- None
Lot Features
- Back Yard
- Corner Lot
- Cul-De-Sac
- Sloped Down
- Gentle Sloping
- Horse Property
- Landscaped
- Lawn
- Level with Street
- Lot Over 40000 Sqft
- Irregular Lot
- Sprinkler System
- Yard
Middle School
- MARFOR2
Middleorjuniorschool
- Marco Forester
Other Structures
- Barn(s)
- Gazebo
- Greenhouse
- Guest House
- Guest House Detached
- Outbuilding
- Shed(s)
- Storage
- Workshop
Parcel Number
- 65017105
Parking Features
- Auto Driveway Gate
- Built-In Storage
- Attached Carport
- Circular Driveway
- Controlled Entrance
- Covered
- Direct Garage Access
- Driveway
- Asphalt
- Paved
- Driveway Level
- Electric Vehicle Charging Station(s)
- Garage
- Garage Faces Side
- Garage - Two Door
- Gated
- Guest
- Other
- Oversized
- Parking Space
- Porte-Cochere
- RV Access/Parking
Patio And Porch Features
- Cabana
- Covered
- Deck
- Lanai
- Patio
- Patio Open
- Porch
- Front Porch
- Rear Porch
- Stone
- Terrace
- Wrap Around
Pool Features
- Private
- Heated
- Gas Heat
- In Ground
Postalcodeplus4
- 2007
Property Type
- Single Family Residence
Property Condition
- Turnkey
- Updated/Remodeled
Road Frontage Type
- Private Road
Road Surface Type
- Paved
Roof
- Slate
School District
- Capistrano Unified
Security Features
- Automatic Gate
- Carbon Monoxide Detector(s)
- Card/Code Access
- Fire and Smoke Detection System
- Fire Sprinkler System
- Gated Community
- Security System
- Smoke Detector(s)
Sewer
- Public Sewer
Spa Features
- Private
- Heated
- In Ground
Subdivision Name Other
- Strawberry Lane (SL)
Uncovered Spaces
- 20.00
Utilities
- Cable Connected
- Electricity Connected
- Natural Gas Connected
- Phone Available
- Sewer Connected
- Water Connected
View
- Bridge(s)
- Canyon
- City Lights
- Creek/Stream
- Hills
- Lake
- Mountain(s)
- Ocean
- Panoramic
- Park/Greenbelt
- Pond
- Pool
- River
- Trees/Woods
- Valley
Virtual Tour Url
- https://first-class-production.aryeo.com/videos/0192484c-e3fb-7250-8f8b-2c94ff7b8bf8
Waterfront Features
- Pond
- Stream
Water Source
- Public
Window Features
- Bay Window(s)
- Double Pane Windows
- ENERGY STAR Qualified Windows
- Skylight(s)
Year Built
- 1995
Year Built Source
- Estimated
Zoning
- RA-1
