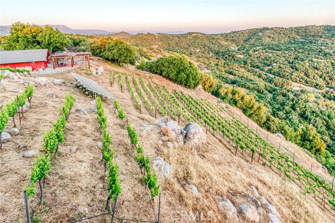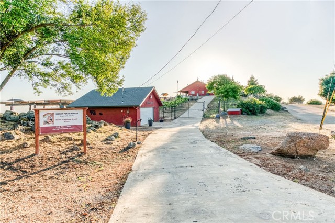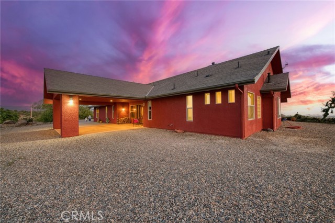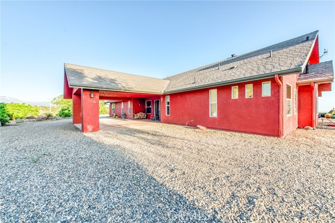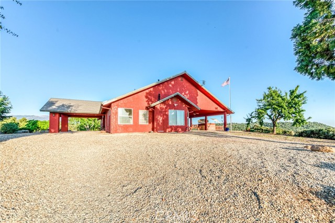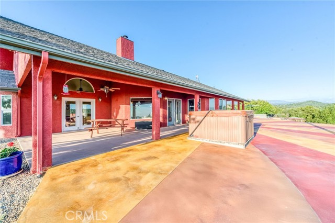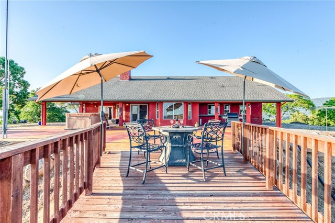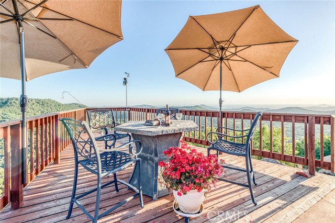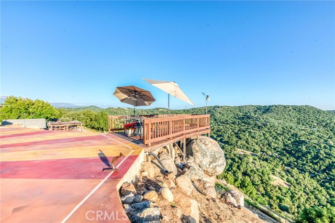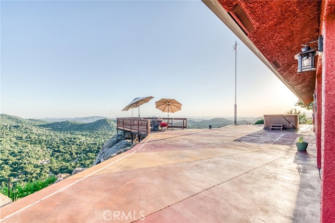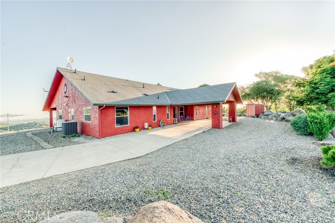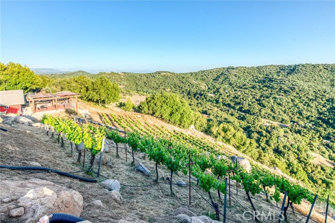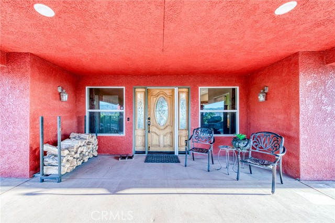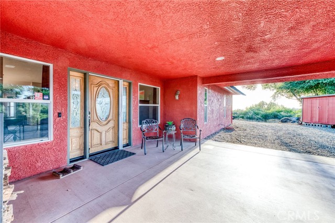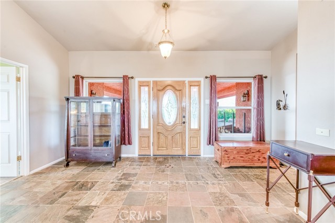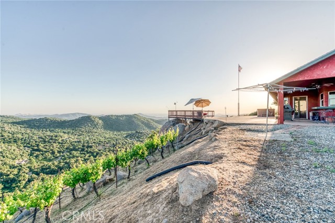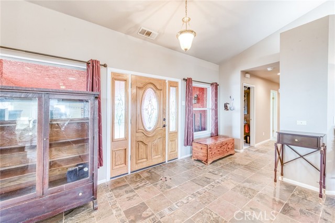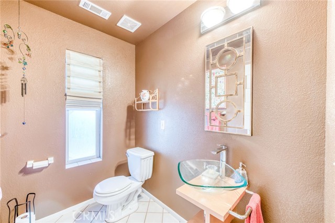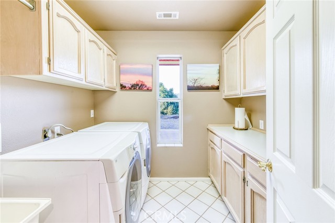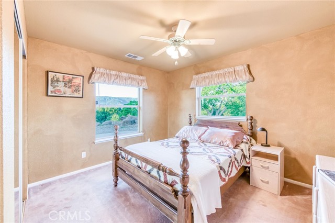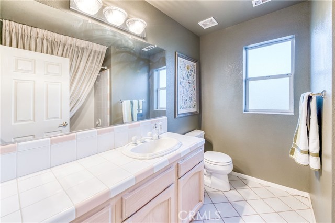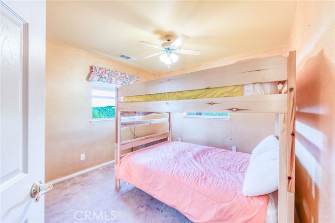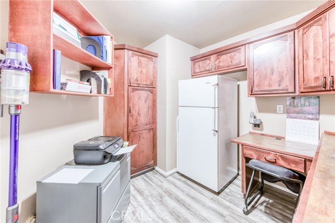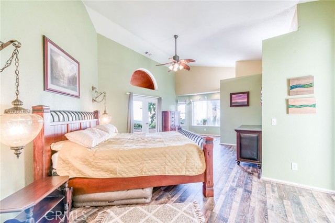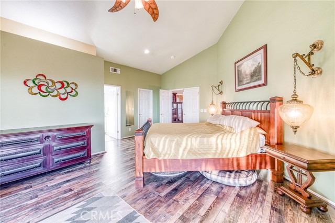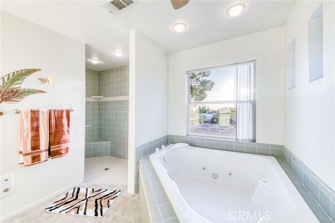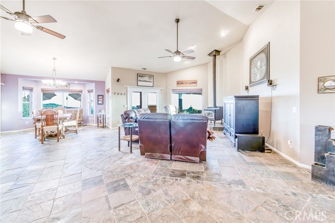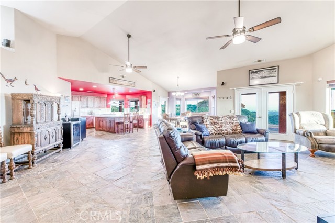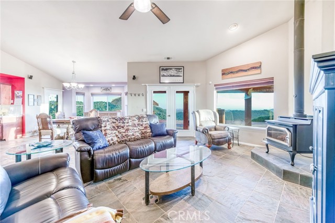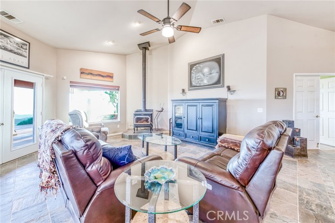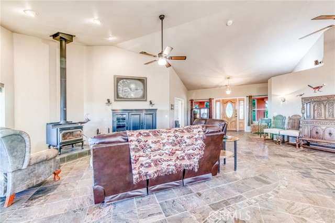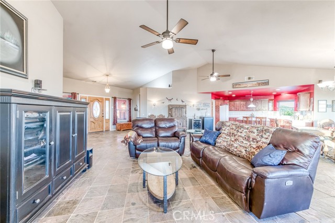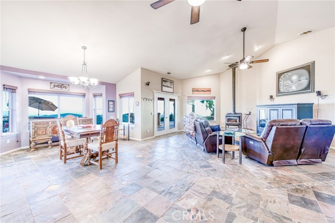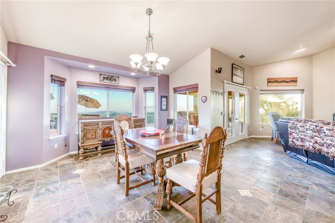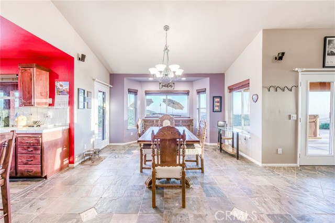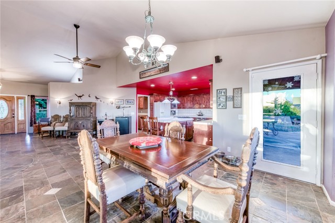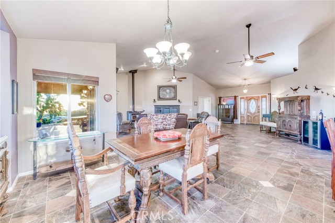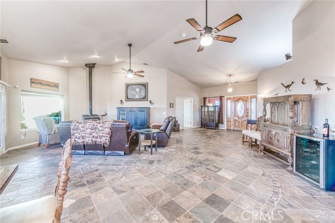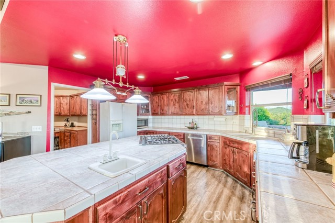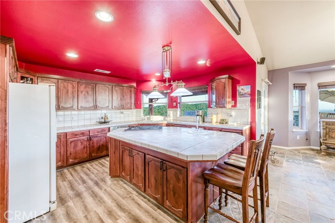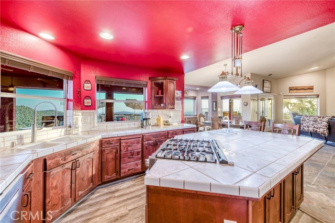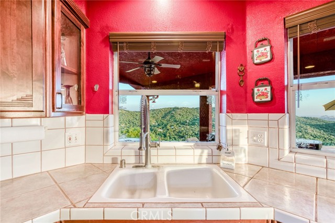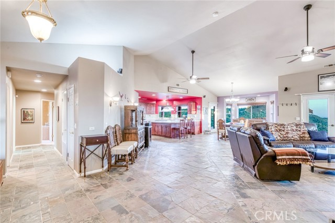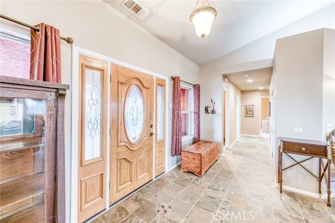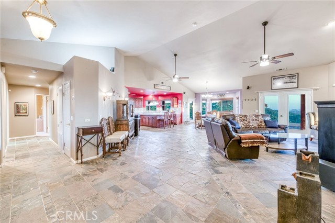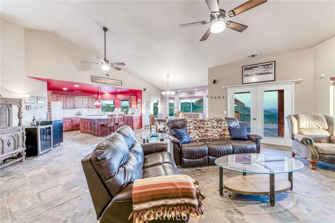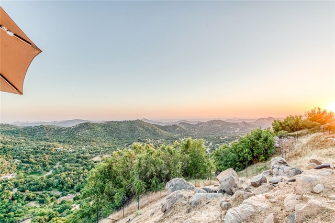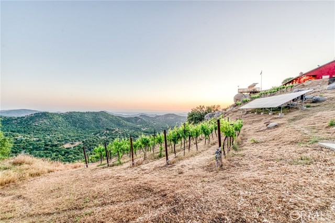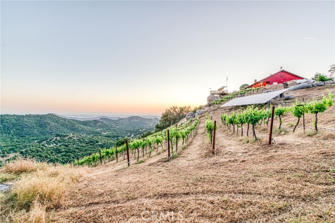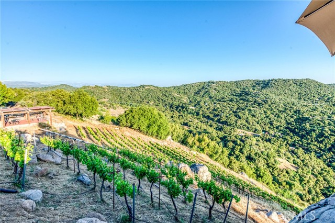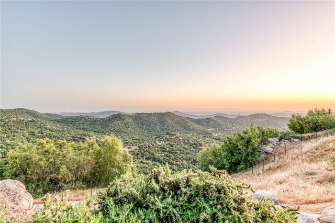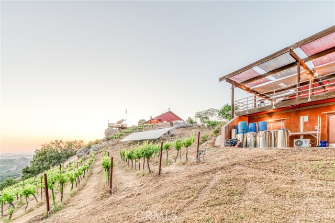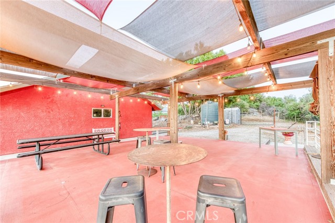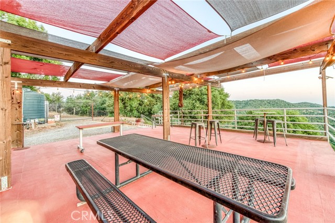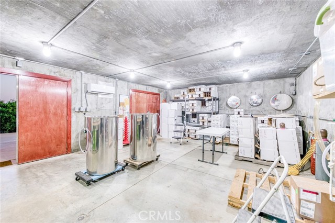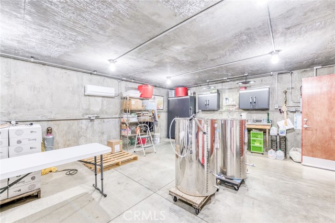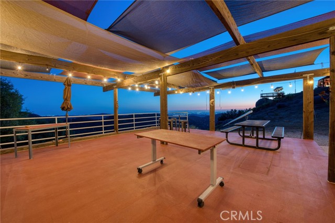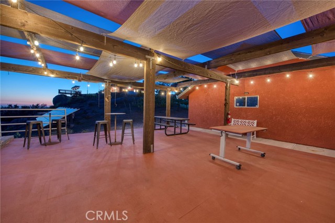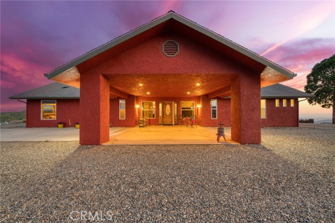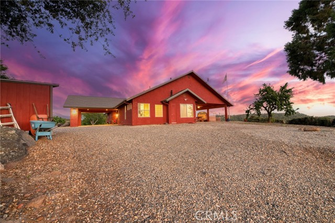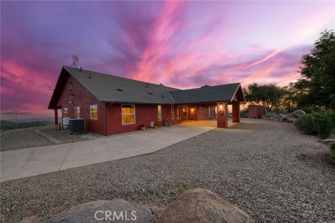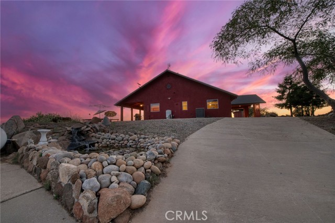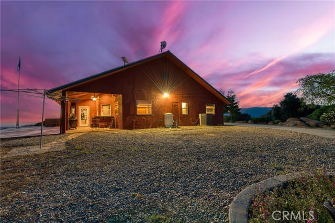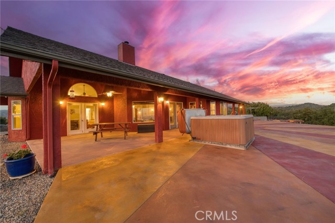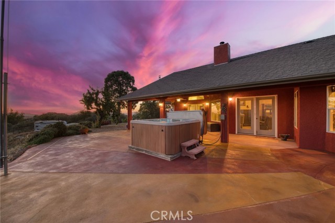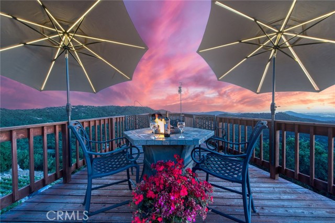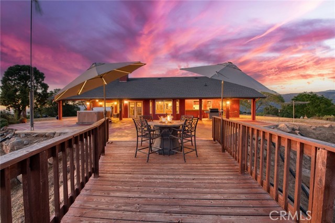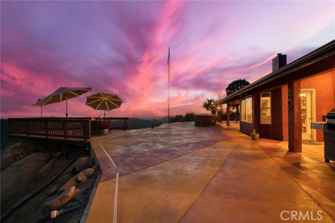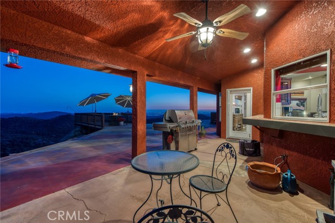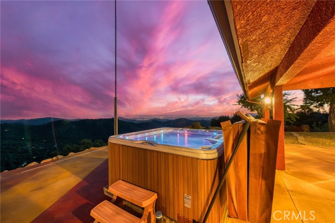50806 Bramble Lane, Squaw Valley, CA 93675
- MLS#: FR25121854 ( Single Family Residence )
- Street Address: 50806 Bramble Lane
- Viewed: 2
- Price: $765,000
- Price sqft: $322
- Waterfront: Yes
- Wateraccess: Yes
- Year Built: 1998
- Bldg sqft: 2377
- Bedrooms: 3
- Total Baths: 3
- Full Baths: 2
- 1/2 Baths: 1
- Garage / Parking Spaces: 4
- Days On Market: 207
- Acreage: 10.00 acres
- Additional Information
- County: FRESNO
- City: Squaw Valley
- Zipcode: 93675
- District: Kings Canyon Joint Unified
- Provided by: SME Real Estate
- Contact: Merili Merili

- DMCA Notice
-
DescriptionTurnkey Vineyard, Boutique Winery, Fortress Like Safe Haven and Custom Home in Central California Wine Country. Nestled at 3,000 feet in the Sierra foothills, just 35 minutes from Kings Canyon Sequoia National Parks, this 10 acre turnkey micro winery, fortified wine cave, and custom built ranch home is ideal for those seeking a rare blend of lifestyle vineyard ownership, self reliance, and future proof living. The property includes a secure reinforced underground facility, which is the temperature controlled wine cave, engineered to such an extreme that it can double as a potential survival shelter. Reinforced with 18,000 lbs of rebar and 90 yards of poured in place concrete, the wine cave can support a future two story structure or two full sized trucks on the roof slab.This estate is ideal for remote workers seeking privacy, budding entrepreneurs ready to take this property to the next level, or those looking for a slower pace lifestyle and income potential. The 2,377 sf custom 3BD/2.5BA home includes owned solar, 3,000 gallon water storage, spa like primary suite, 360 degree panoramic views of the National Parks, Central Valley and Coast Range from its expansive patios, slate tile floors, and fully fenced and zoned for a second dwelling. Award winning varietals, full winemaking equipment, licenses, and inventory included. Yokuts Valley is an Airbnb hotspot and ready for boutique wine tourism. Only 35 mins to Kings Canyon, 30 mins to Clovis/Fresno.
Property Location and Similar Properties
Contact Patrick Adams
Schedule A Showing
Features
Accessibility Features
- 2+ Access Exits
Appliances
- Built-In Range
- Dishwasher
- Disposal
- Refrigerator
- Self Cleaning Oven
Architectural Style
- Custom Built
Assessments
- None
Association Fee
- 0.00
Basement
- Finished
Below Grade Finished Area
- 675.00
Carport Spaces
- 2.00
Commoninterest
- None
Common Walls
- No Common Walls
Construction Materials
- Drywall Walls
- Stucco
Cooling
- Central Air
Country
- US
Days On Market
- 164
Door Features
- French Doors
- Mirror Closet Door(s)
- Panel Doors
Eating Area
- Area
- Breakfast Counter / Bar
Electric
- 220 Volts For Spa
- 220 Volts
- Photovoltaics Seller Owned
Elementary School Other
- Dunlap
Elevation
- 3000
Entry Location
- Front Door
Fencing
- Chain Link
Fireplace Features
- Wood Burning
- Great Room
Flooring
- Carpet
- Laminate
- Stone
Foundation Details
- Slab
Garage Spaces
- 2.00
Heating
- Central
- Solar
- Wood Stove
High School Other
- Reedly
Inclusions
- Winery Personal Property and Business Assets
Interior Features
- Ceiling Fan(s)
- Open Floorplan
- Pantry
- Tile Counters
Laundry Features
- Dryer Included
- Gas & Electric Dryer Hookup
- Inside
- Washer Included
Levels
- One
Living Area Source
- Public Records
Lockboxtype
- Combo
Lot Features
- 6-10 Units/Acre
- Agricultural - Vine/Vineyard
- Cul-De-Sac
- Sloped Down
- Horse Property
- Landscaped
- Sprinklers Drip System
- Sprinklers In Front
- Sprinklers In Rear
Middleorjuniorschoolother
- Dunlap
Parcel Number
- 19036041
Parking Features
- Direct Garage Access
- Driveway
- Concrete
- Gravel
- Garage
- Garage Faces Front
- Garage - Two Door
- Garage Door Opener
- RV Access/Parking
Patio And Porch Features
- Concrete
- Covered
- Deck
- Patio
- Porch
- Front Porch
- Rear Porch
- Slab
- Wood
Pool Features
- None
Postalcodeplus4
- 9353
Property Type
- Single Family Residence
Property Condition
- Additions/Alterations
- Building Permit
- Turnkey
Road Frontage Type
- Country Road
Road Surface Type
- Paved
Roof
- Composition
School District
- Kings Canyon Joint Unified
Sewer
- Conventional Septic
Spa Features
- Private
- Above Ground
Subdivision Name Other
- California Sierra Highlands 3
Utilities
- Electricity Connected
- Propane
- Sewer Connected
- Water Connected
View
- Canyon
- City Lights
- Hills
- Mountain(s)
- Panoramic
- Trees/Woods
- Valley
- Vineyard
Virtual Tour Url
- https://www.wellcomemat.com/mls/5bf7ff5d284c1m7ve
Water Source
- Well
Welldepth
- 850
Well Gallons Per Minute
- 20.00
Window Features
- Blinds
- Double Pane Windows
Year Built
- 1998
Year Built Source
- Public Records
Zoning
- AE5
