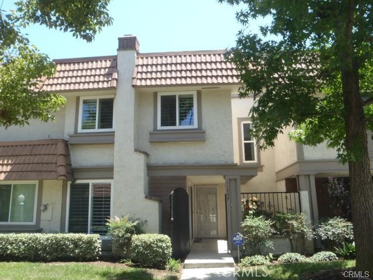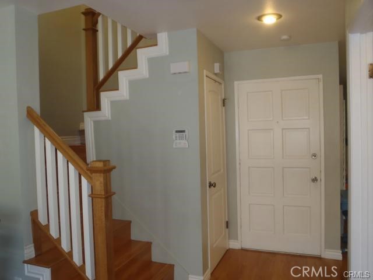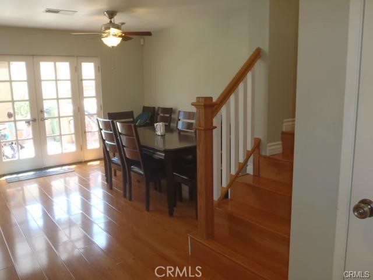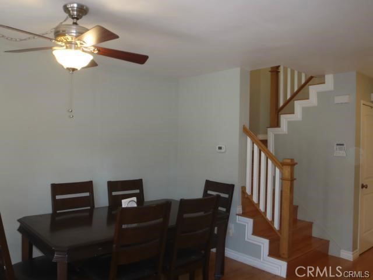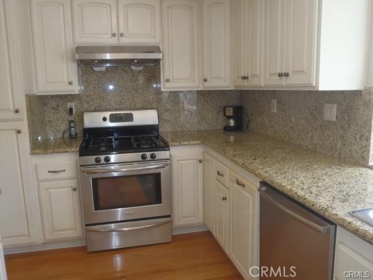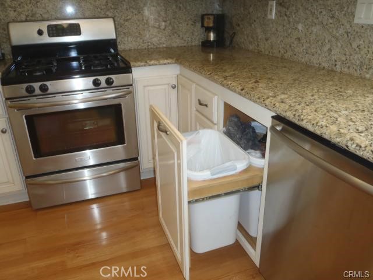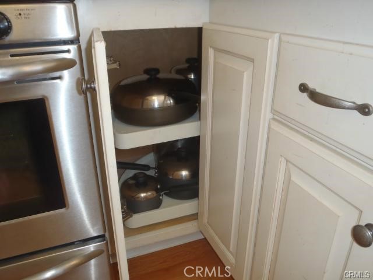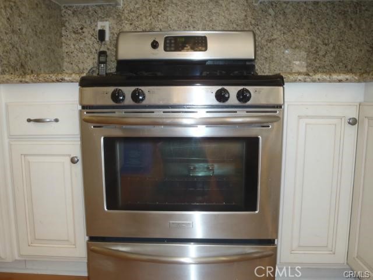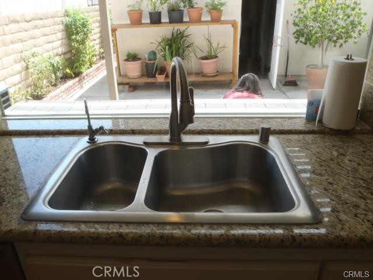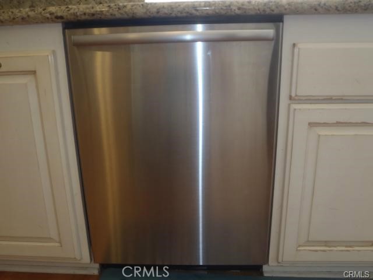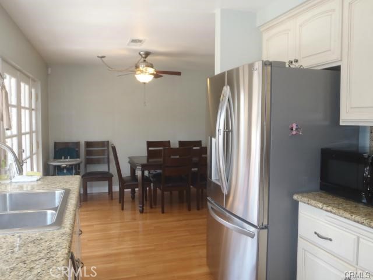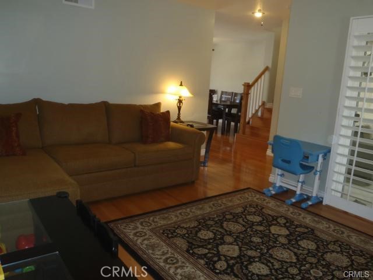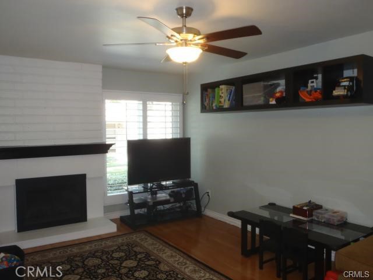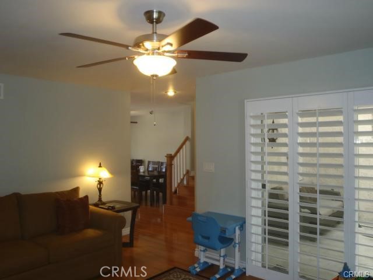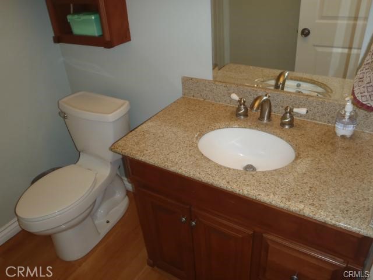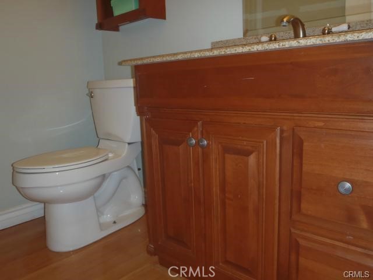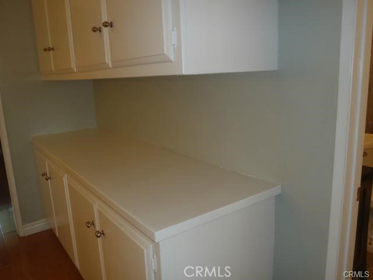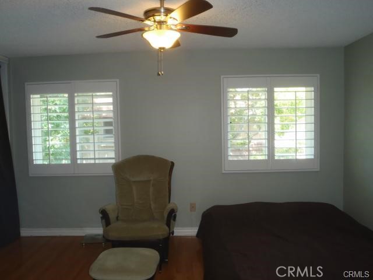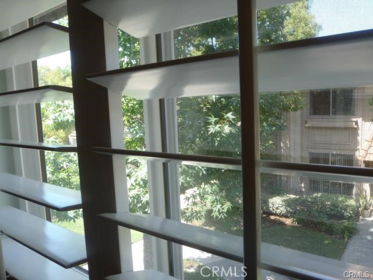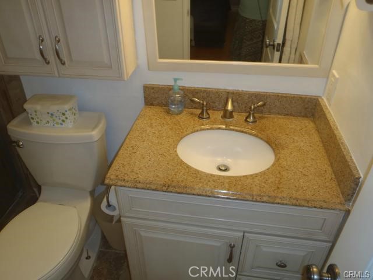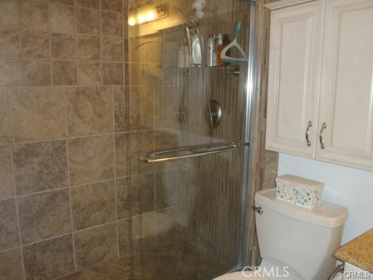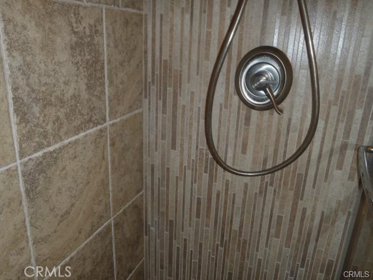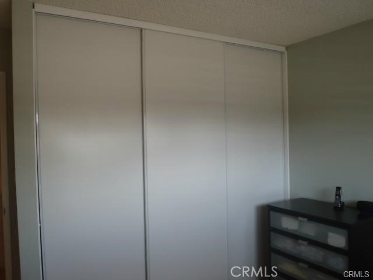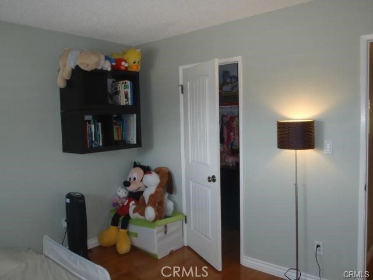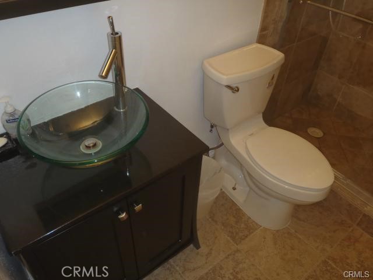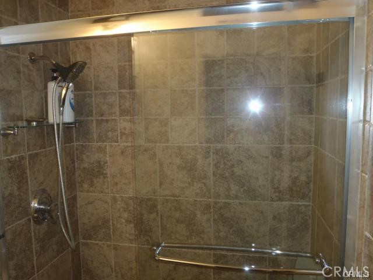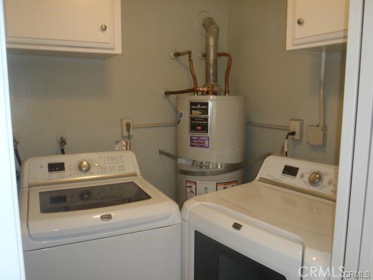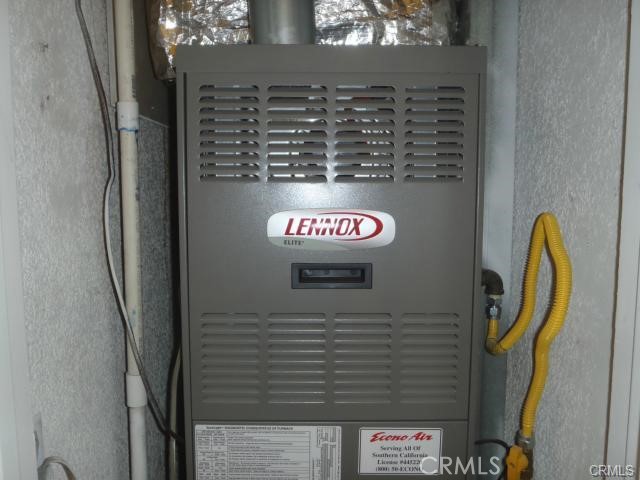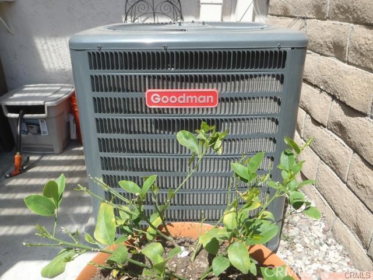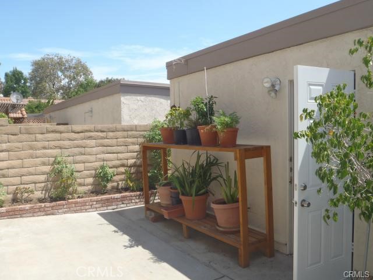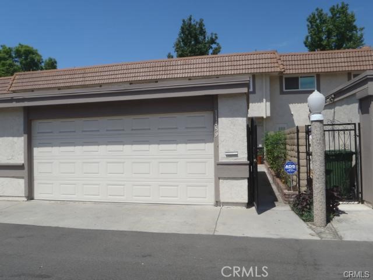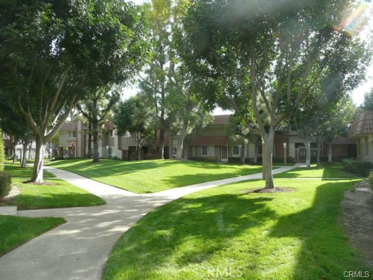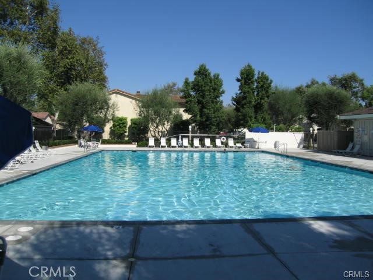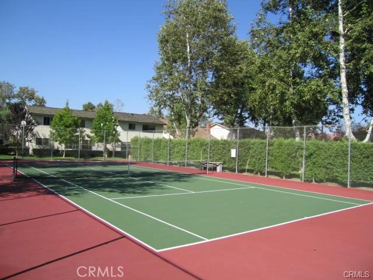11459 Shippigan Way, Cypress, CA 90630
- MLS#: OC25121937 ( Townhouse )
- Street Address: 11459 Shippigan Way
- Viewed: 3
- Price: $890,000
- Price sqft: $620
- Waterfront: No
- Year Built: 1973
- Bldg sqft: 1435
- Bedrooms: 3
- Total Baths: 3
- Full Baths: 2
- 1/2 Baths: 1
- Garage / Parking Spaces: 2
- Days On Market: 42
- Additional Information
- County: ORANGE
- City: Cypress
- Zipcode: 90630
- Subdivision: Cypress Village Greens (cygn)
- District: Garden Grove Unified
- Elementary School: PATTON
- Middle School: BELINT
- High School: PACIFI
- Provided by: YALA REALTY & ASSOCIATES
- Contact: Ramesh Ramesh

- DMCA Notice
-
DescriptionUpgraded Townhome in Desirable Community Move In Ready! Welcome to this beautifully updated 3 bedroom, 2.5 bathroom townhome offering 1,435 square feet of comfortable living space and modern upgrades throughout. Step inside to find smooth ceilings, rich laminate flooring, panel interior doors, and ceiling fans creating a stylish and welcoming atmosphere. The central A/C, new 50 gallon water heater, and upgraded furnace ensure year round comfort. The dream kitchen boasts an abundance of high quality cabinetry with pull outs and a lazy Susan, topped with stunning granite countertops. Enjoy cooking with the new stainless steel gas stove and Bosch dishwasher. All three bathrooms have been tastefully remodeled with updated lighting and new sliding glass shower doors. Double pane windows and a sliding glass door provide energy efficiency and natural light throughout. The dining room opens to a private courtyard through elegant French doors with side vents, offering a perfect space for entertaining or relaxing outdoors. Each bedroom features spacious closets, and there are two private courtyards for added outdoor enjoyment. The home includes a convenient 2 car garage and is located in a popular, amenity rich community featuring: 3 swimming pools clubhouses Tennis and pickleball courts Meandering walkways perfect for strolling Located near top rated schools, including Patton Elementary and the prestigious Oxford Academy, with nearby shopping and services for everyday convenience. Just move ineverything has been done for you!
Property Location and Similar Properties
Contact Patrick Adams
Schedule A Showing
Features
Accessibility Features
- 2+ Access Exits
- Parking
Appliances
- Dishwasher
- Disposal
- Gas Oven
- Gas Cooktop
- Gas Water Heater
- High Efficiency Water Heater
- Microwave
- Refrigerator
- Vented Exhaust Fan
Assessments
- None
Association Amenities
- Pickleball
- Pool
- Spa/Hot Tub
- Picnic Area
- Tennis Court(s)
- Biking Trails
- Pest Control
- Jogging Track
- Clubhouse
- Billiard Room
- Earthquake Insurance
- Electricity
- Gas
- Insurance
- Maintenance Grounds
- Trash
- Utilities
- Sewer
- Water
- Pet Rules
- Pets Permitted
- Management
- Security
- Controlled Access
- Maid Service
- Hot Water
- Maintenance Front Yard
Association Fee
- 399.00
Association Fee Frequency
- Monthly
Commoninterest
- None
Common Walls
- 2+ Common Walls
Cooling
- Central Air
Country
- US
Days On Market
- 37
Eating Area
- Dining Room
Electric
- Standard
Elementary School
- PATTON
Elementaryschool
- Patton
Entry Location
- Ground Level
Fireplace Features
- Family Room
Flooring
- Laminate
- Vinyl
Garage Spaces
- 2.00
Heating
- Central
High School
- PACIFI
Highschool
- Pacifica
Interior Features
- Ceiling Fan(s)
- Granite Counters
- Pantry
- Storage
Laundry Features
- Inside
Levels
- Two
Living Area Source
- Seller
Lockboxtype
- None
Middle School
- BELINT
Middleorjuniorschool
- Bell Intermediate
Parcel Number
- 22418431
Parking Features
- Direct Garage Access
- Garage Faces Rear
Patio And Porch Features
- Patio
Pool Features
- Association
- Community
- Heated
- Electric Heat
- Lap
Property Type
- Townhouse
School District
- Garden Grove Unified
Sewer
- Public Sewer
Spa Features
- Association
- Community
- Bath
- Heated
Subdivision Name Other
- Cypress Village Greens (CYGN)
Utilities
- Cable Available
- Electricity Connected
- Natural Gas Connected
- Sewer Connected
- Water Connected
View
- Park/Greenbelt
Water Source
- Public
Year Built
- 1973
Year Built Source
- Assessor
