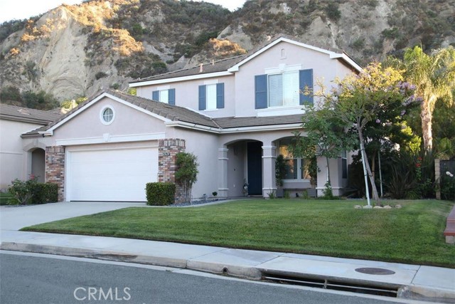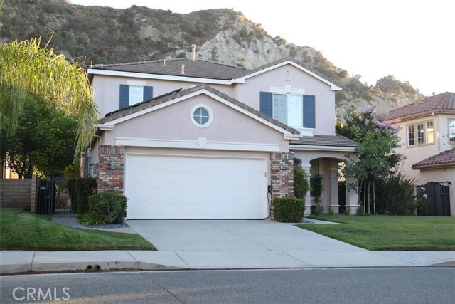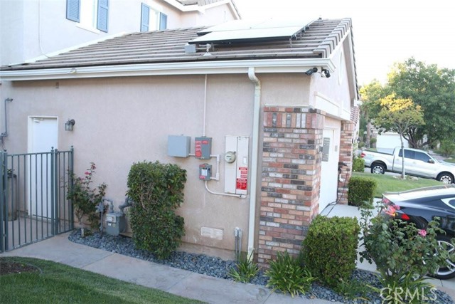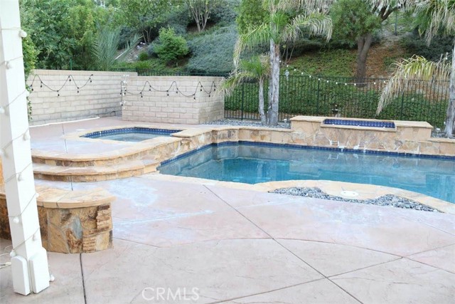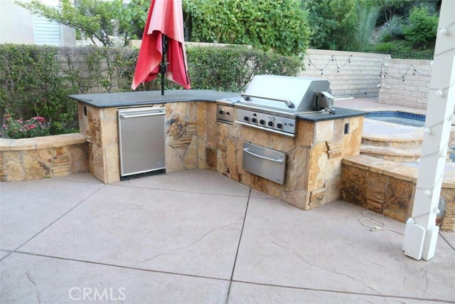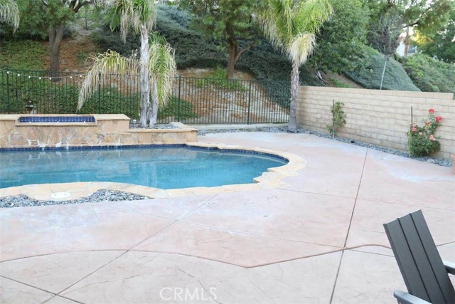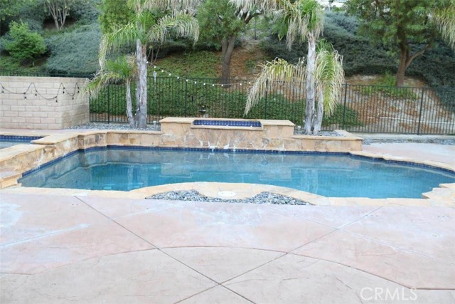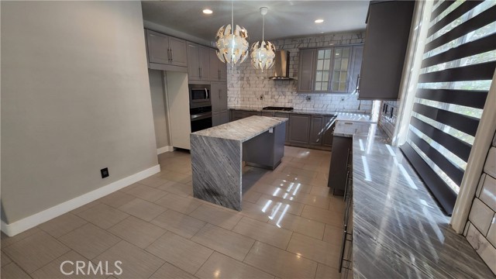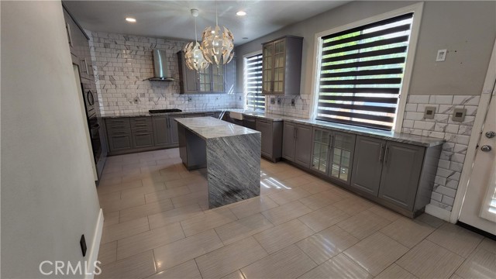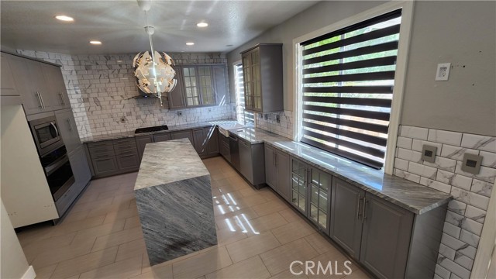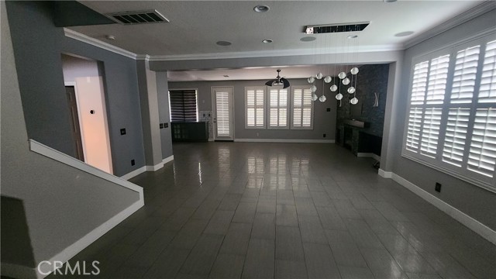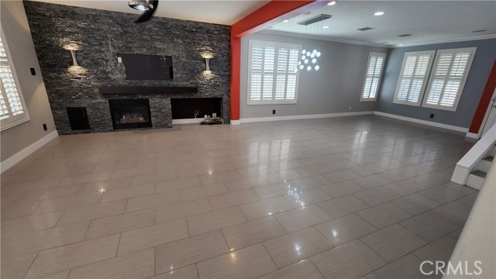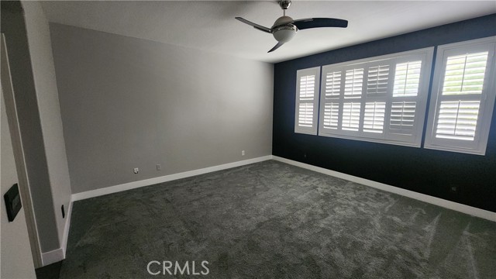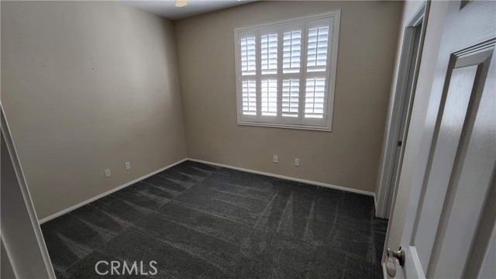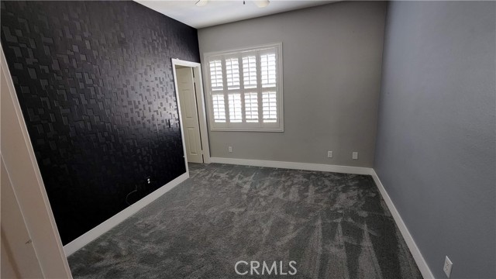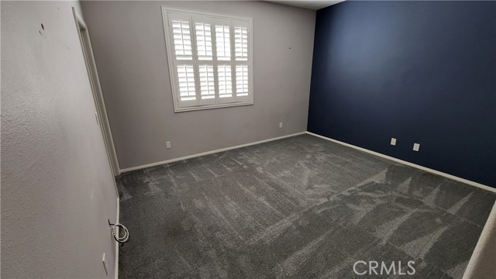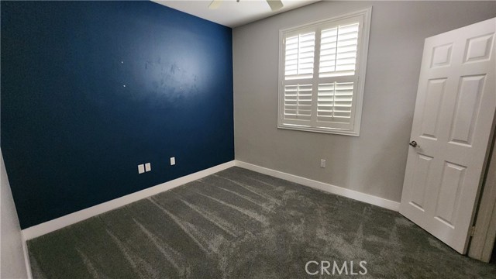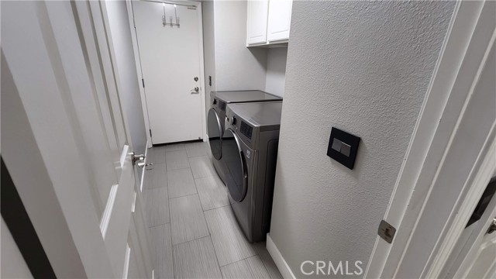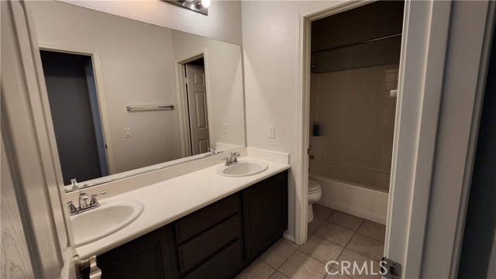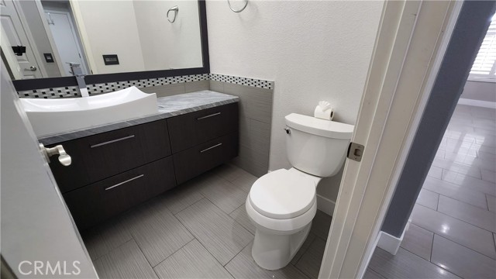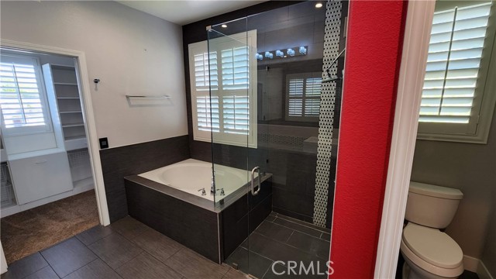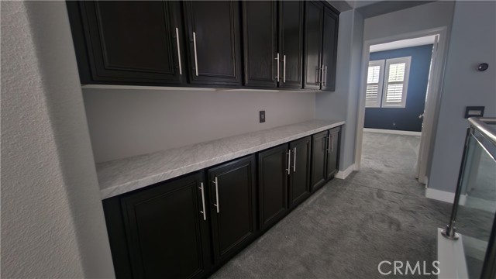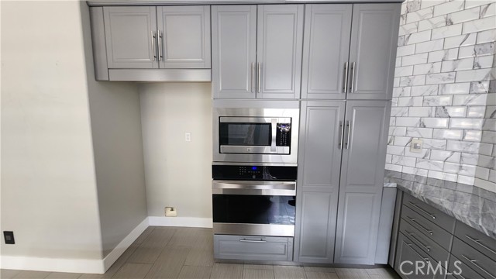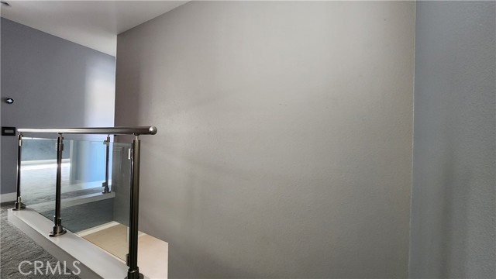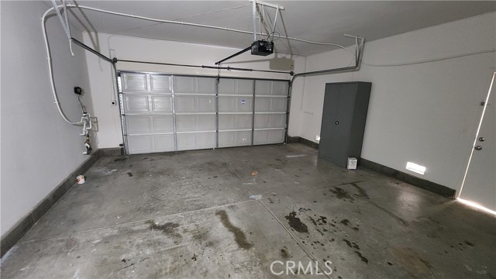26246 Reade Place, Stevenson Ranch, CA 91381
- MLS#: TR25122489 ( Single Family Residence )
- Street Address: 26246 Reade Place
- Viewed: 4
- Price: $1,079,000
- Price sqft: $455
- Waterfront: No
- Year Built: 1999
- Bldg sqft: 2370
- Bedrooms: 5
- Total Baths: 3
- Full Baths: 3
- Garage / Parking Spaces: 2
- Days On Market: 201
- Additional Information
- County: LOS ANGELES
- City: Stevenson Ranch
- Zipcode: 91381
- Subdivision: Atessa (ates)
- District: William S. Hart Union
- Provided by: Homecoin.com
- Contact: Jonathan Jonathan

- DMCA Notice
-
DescriptionThis is no regular home! 5 bed, 3 bath modern pool home. FULL BED+Bathroom (w/shower) ON FIRST LEVEL. 2019 LG 7kw solar system w/ Enphase IQ micro inverters and envoy, 100% owned outright! A N14 50 240v electric car charger in garage. All windows are covered w/plantation shutters. Downstairs has designer tile, surround sound, designer stone accent walls and a fully renovated 2016 kitchen w/ marble counters, soft closing cabinets, and stainless steel appliances. Designer light switches, wall paper, and accent walls with high baseboards. Downstairs bedroom, bathroom, laundry room, and direct access to the 2 car garage. Upstairs are 4 good sized bedrooms w/ in unit closets, linen storage area with granite tops, and a primary suite w/large bathroom with tile floors, dual vanities, a separate tub/shower, and a large in unit closet w/organizers. The entire primary bathroom was renovated in 2016. The private backyard is made to entertain w/ a sparkling salt water pool w/removable pool fence, built in BBQ w/granite top, a covered patio, and a nice grassy area w/ Dog run, and privacy trees at the rear. Quiet street.
Property Location and Similar Properties
Contact Patrick Adams
Schedule A Showing
Features
Accessibility Features
- None
Appliances
- Dishwasher
- Electric Oven
- Disposal
- Gas Range
- Microwave
Architectural Style
- Spanish
Assessments
- CFD/Mello-Roos
Association Amenities
- Maintenance Grounds
Association Fee
- 30.00
Association Fee Frequency
- Monthly
Commoninterest
- None
Common Walls
- No Common Walls
Construction Materials
- Drywall Walls
- Stucco
Cooling
- Central Air
- Zoned
Country
- US
Days On Market
- 154
Direction Faces
- North
Electric
- 220 Volts in Garage
- Photovoltaics Seller Owned
Fencing
- Masonry
- Wrought Iron
Fireplace Features
- Gas
Flooring
- Carpet
- Tile
Foundation Details
- Slab
Garage Spaces
- 2.00
Heating
- Central
- Forced Air
- Natural Gas
- Zoned
Interior Features
- Open Floorplan
- Recessed Lighting
- Stone Counters
Laundry Features
- Gas Dryer Hookup
- Inside
- Washer Hookup
Levels
- Two
Living Area Source
- Assessor
Lockboxtype
- None
Lot Features
- Lawn
- Sprinkler System
Parcel Number
- 2826070039
Parking Features
- Driveway - Combination
- Garage - Two Door
Patio And Porch Features
- Rear Porch
Pool Features
- Private
- Heated
- In Ground
- Salt Water
- Waterfall
Postalcodeplus4
- 1421
Property Type
- Single Family Residence
Property Condition
- Turnkey
- Updated/Remodeled
Road Frontage Type
- City Street
Roof
- Tile
School District
- William S. Hart Union
Security Features
- Carbon Monoxide Detector(s)
- Closed Circuit Camera(s)
- Smoke Detector(s)
Sewer
- Public Sewer
Spa Features
- Heated
- In Ground
Subdivision Name Other
- Atessa (ATES)
Utilities
- Cable Connected
- Electricity Connected
- Natural Gas Connected
- Sewer Connected
- Water Connected
View
- Hills
- Pool
- Trees/Woods
Water Source
- Public
Window Features
- Shutters
Year Built
- 1999
Year Built Source
- Assessor
Zoning
- LCA25*
