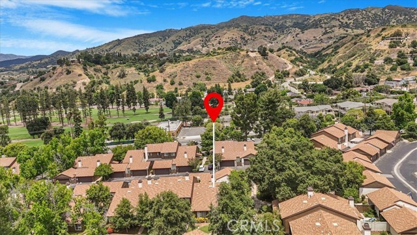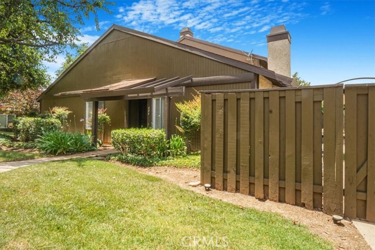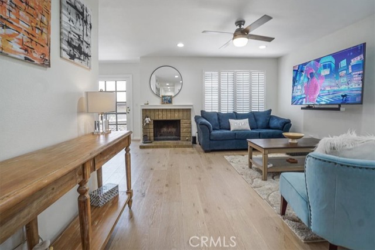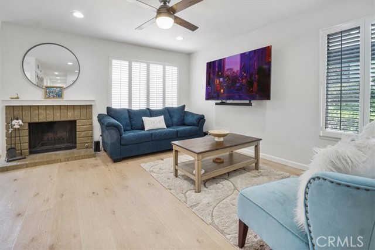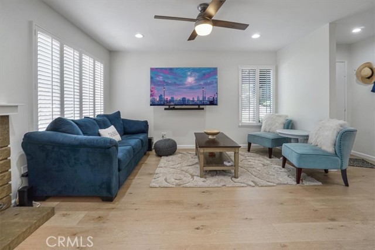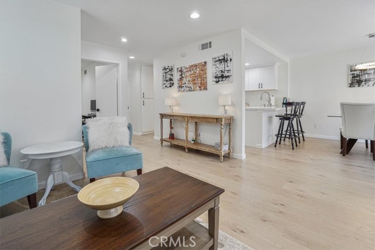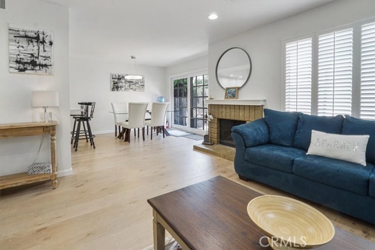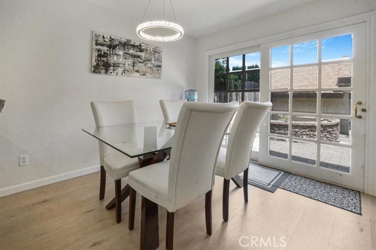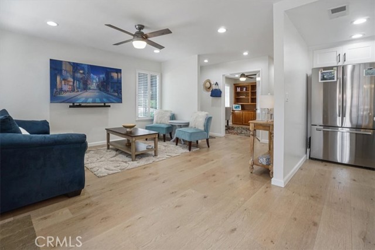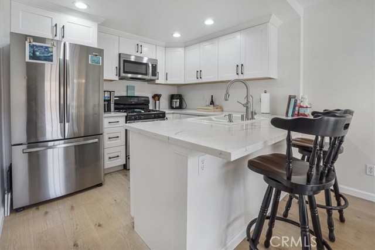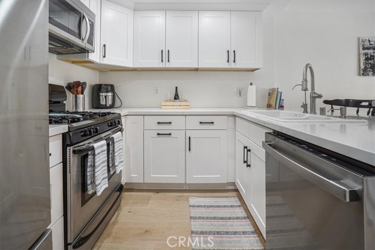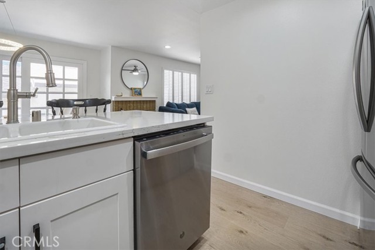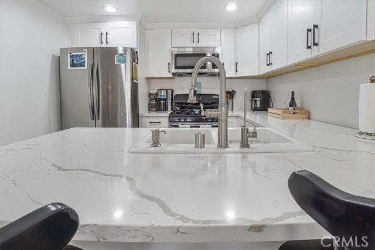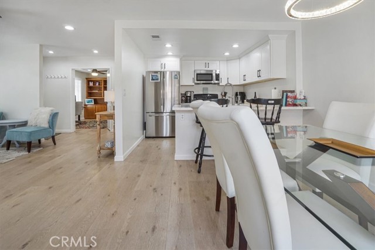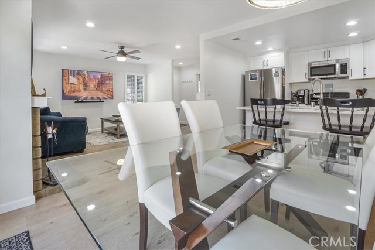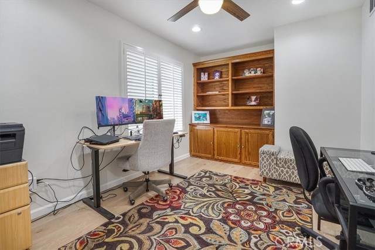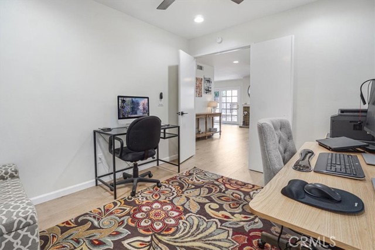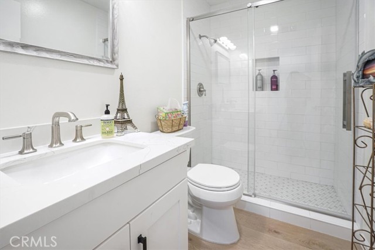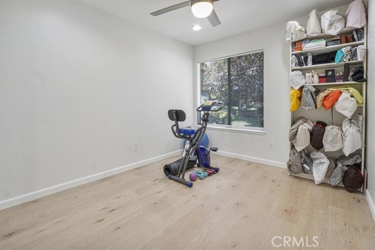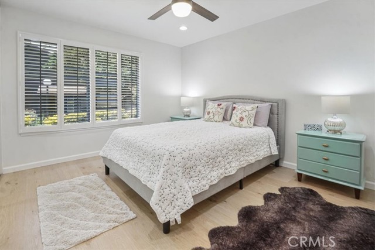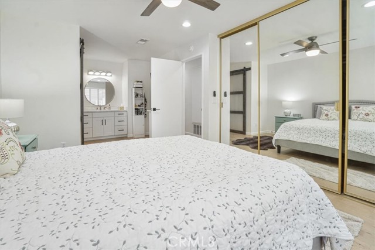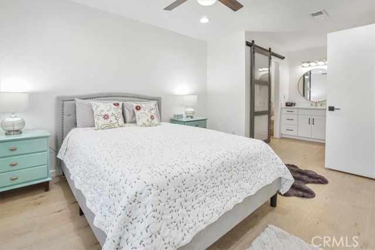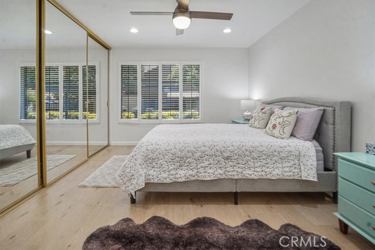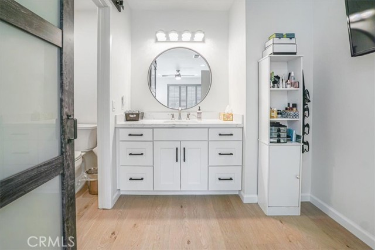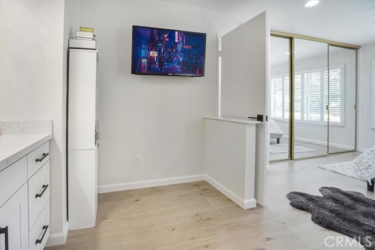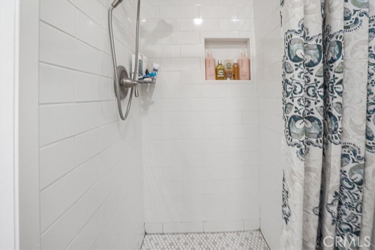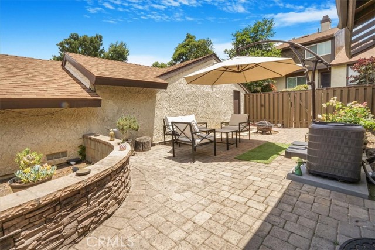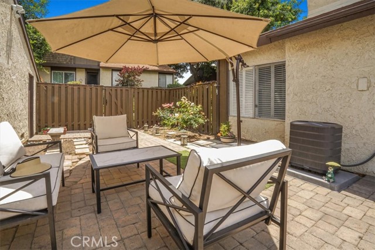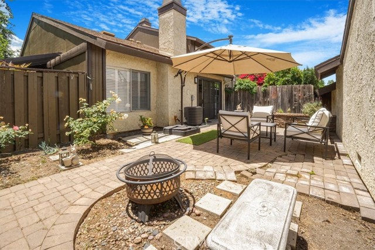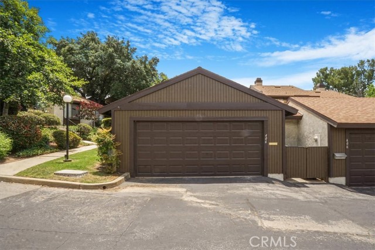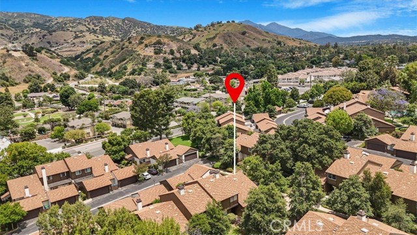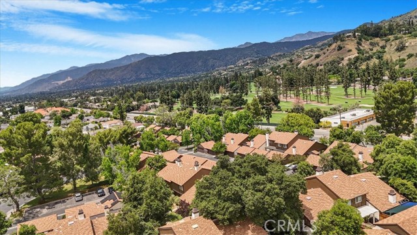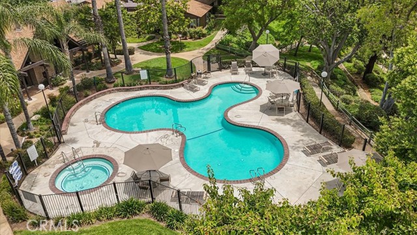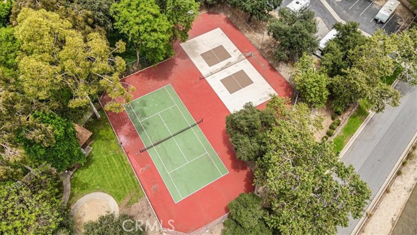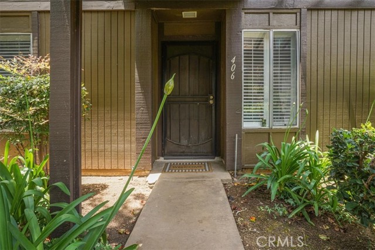406 Heatherglen Lane, San Dimas, CA 91773
- MLS#: CV25122787 ( Townhouse )
- Street Address: 406 Heatherglen Lane
- Viewed: 1
- Price: $675,000
- Price sqft: $627
- Waterfront: No
- Year Built: 1978
- Bldg sqft: 1076
- Bedrooms: 3
- Total Baths: 2
- Full Baths: 2
- Garage / Parking Spaces: 2
- Days On Market: 7
- Additional Information
- County: LOS ANGELES
- City: San Dimas
- Zipcode: 91773
- District: Glendora Unified
- Elementary School: SUTHER
- Middle School: GODDAR
- High School: GLENDO
- Provided by: LEMUS PROPERTIES

- DMCA Notice
-
DescriptionWelcome to the highly sought after Glenwood Townhome Community in San Dimas! This beautifully upgraded single story corner unit offers a host of modern improvements. The kitchen has been completely remodeled with brand new cabinetry, elegant Quartz countertops, new fixtures, and new stainless steel appliances, including a stove/oven, microwave, and dishwasher. Stylish new flooring has been installed throughout the entire home, creating a cohesive and fresh look. Recessed lighting has also been installed throughout the unit, providing an abundance of brightness and a clean, modern ambiance. Both bathrooms have also been fully renovated with high quality finishes, Quartz countertops, new fixtures, and new mirrors, adding to the home's move in ready appeal. Spacious ceiling fans with integrated lighting enhance both style and functionality in every room. This floor plan features a cozy living area, perfect for both relaxation and entertaining. Enjoy a nice fireplace and a dining space that looks out onto an oversized private patioideal for indoor outdoor living. The home features generously sized bedrooms, with the third currently used as a den or office. Additional highlights include a 2 car garage with built in storage cabinets and direct access to the unit. The community amenities are exceptional: a sparkling pool and spa, clubhouse, children's play area, tennis and basketball courts, BBQ areas, abundant guest parking, and even RV parking options. Thank you for showing this prime property in one of the communitys best locations!
Property Location and Similar Properties
Contact Patrick Adams
Schedule A Showing
Features
Appliances
- Dishwasher
- Free-Standing Range
- Microwave
- Water Heater
Assessments
- Special Assessments
Association Amenities
- Pool
- Spa/Hot Tub
- Barbecue
- Outdoor Cooking Area
- Tennis Court(s)
- Clubhouse
- Recreation Room
- Common RV Parking
- Maintenance Grounds
- Call for Rules
Association Fee
- 450.00
Association Fee Frequency
- Monthly
Commoninterest
- Condominium
Common Walls
- 1 Common Wall
Cooling
- Central Air
Country
- US
Elementary School
- SUTHER
Elementaryschool
- Sutherland
Fencing
- Wood
Fireplace Features
- Living Room
Flooring
- Laminate
Garage Spaces
- 2.00
Heating
- Central
High School
- GLENDO
Highschool
- Glendora
Interior Features
- Quartz Counters
Laundry Features
- In Garage
Levels
- One
Living Area Source
- Assessor
Lockboxtype
- None
Lot Features
- Corner Lot
- Paved
- Yard
Middle School
- GODDAR
Middleorjuniorschool
- Goddard
Parcel Number
- 8661024026
Parking Features
- Garage - Two Door
Patio And Porch Features
- Enclosed
- See Remarks
Pool Features
- Association
- In Ground
Postalcodeplus4
- 1027
Property Type
- Townhouse
Property Condition
- Termite Clearance
- Turnkey
Roof
- Composition
School District
- Glendora Unified
Sewer
- Public Sewer
Utilities
- Electricity Connected
- Natural Gas Connected
- Sewer Connected
- Water Connected
View
- Mountain(s)
Virtual Tour Url
- https://my.matterport.com/show/?m=vAK4eFKdjXu
Water Source
- Public
Year Built
- 1978
Year Built Source
- Assessor
Zoning
- SDSF7500RPD7.7
