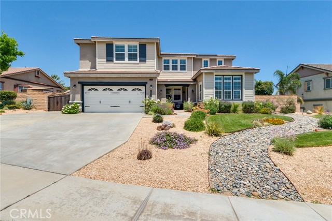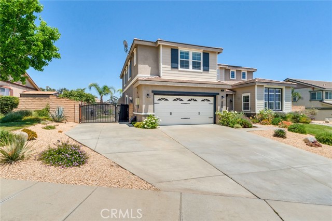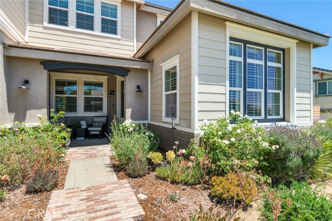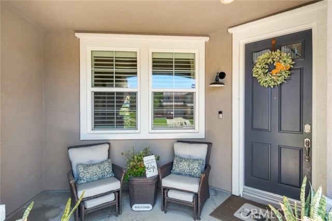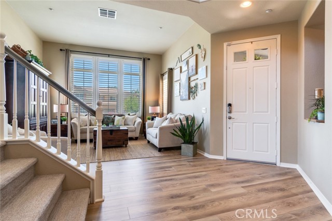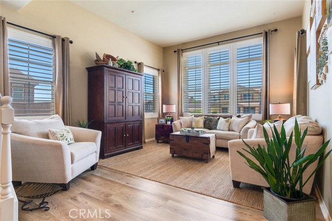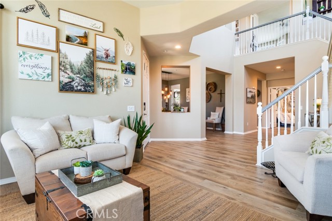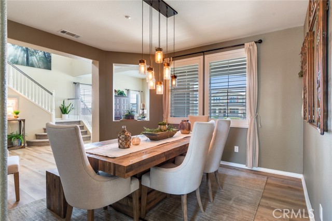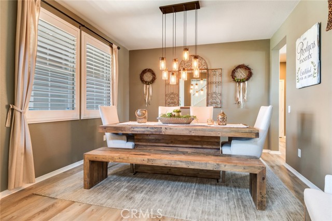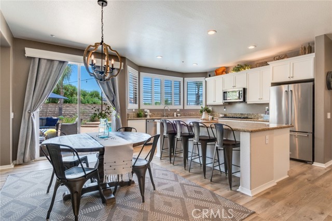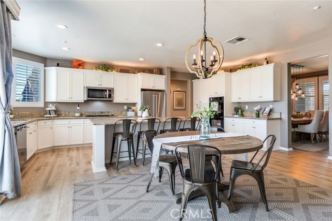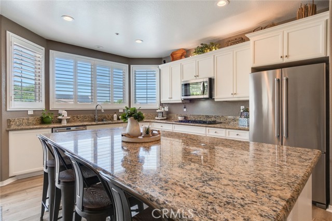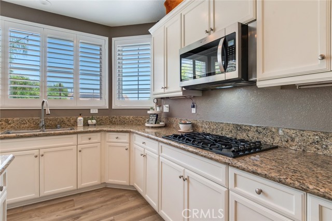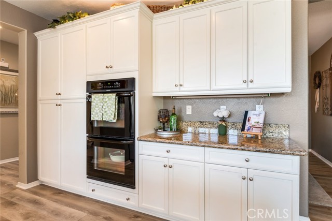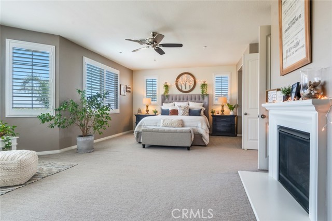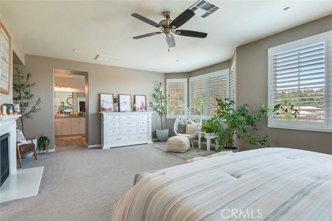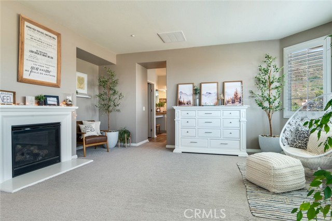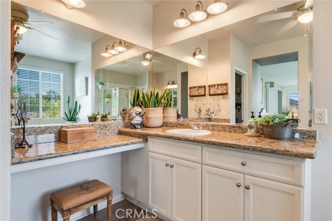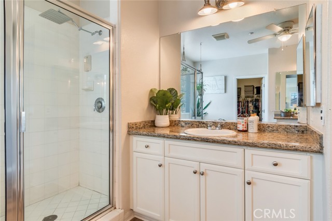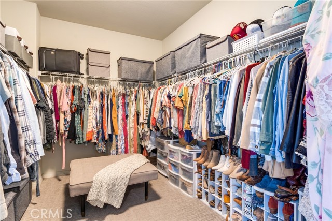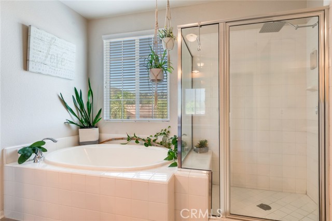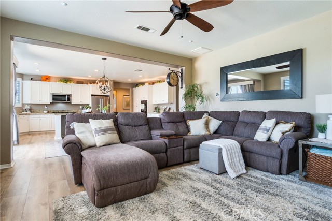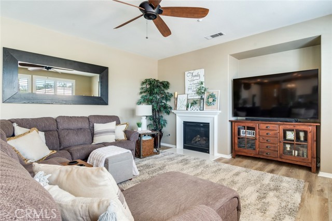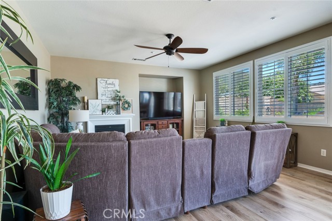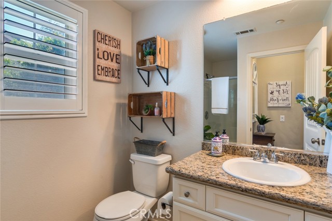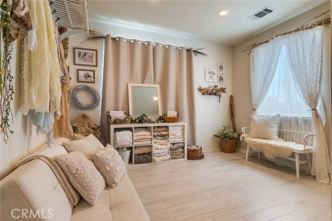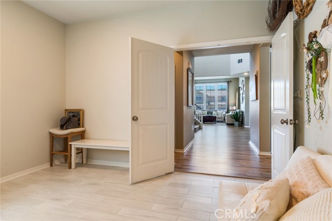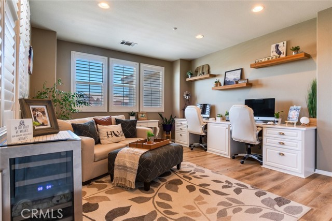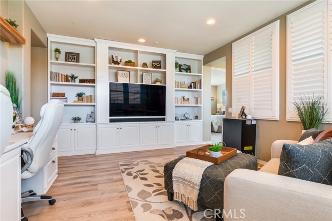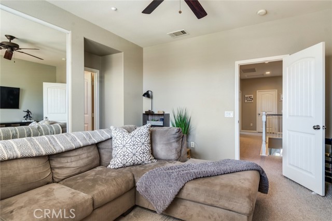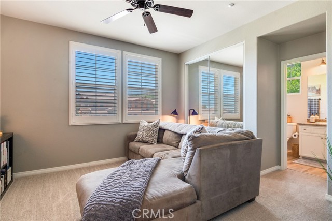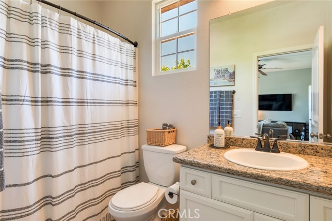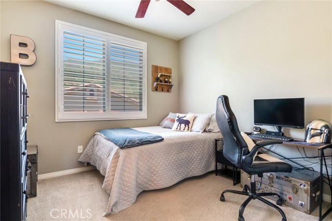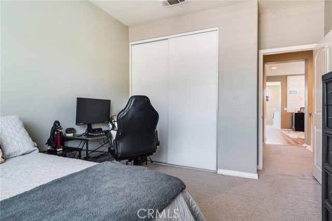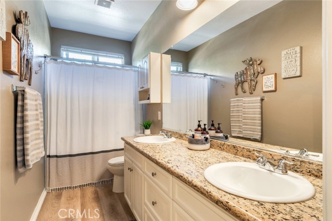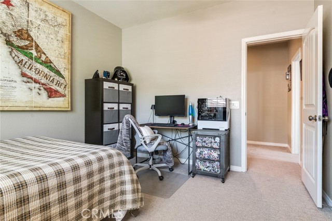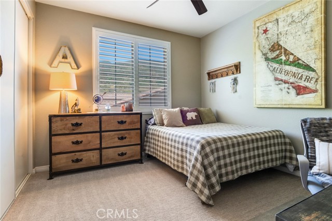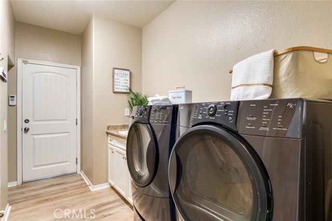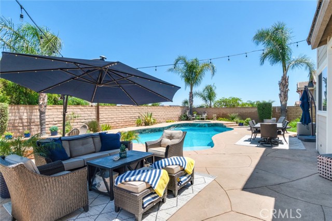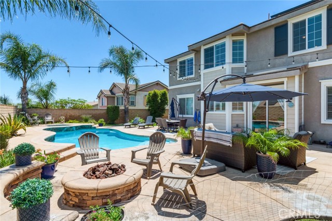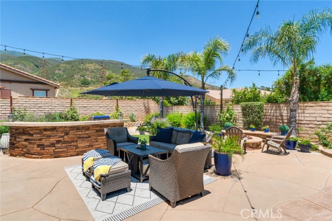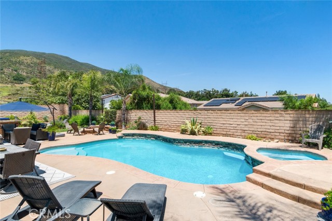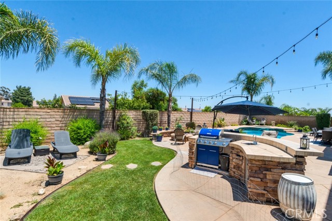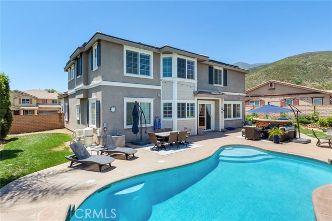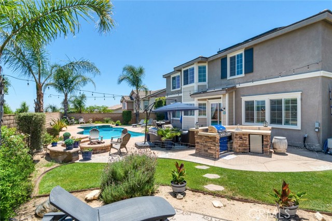4765 Falconview Court, Fontana, CA 92336
- MLS#: CV25120285 ( Single Family Residence )
- Street Address: 4765 Falconview Court
- Viewed: 1
- Price: $1,125,000
- Price sqft: $311
- Waterfront: Yes
- Wateraccess: Yes
- Year Built: 2007
- Bldg sqft: 3613
- Bedrooms: 4
- Total Baths: 4
- Full Baths: 4
- Garage / Parking Spaces: 3
- Days On Market: 24
- Additional Information
- County: SAN BERNARDINO
- City: Fontana
- Zipcode: 92336
- District: Chaffey Joint Union High
- Elementary School: COLONY
- Middle School: SUMMIT
- High School: ETIWAN
- Provided by: HOMESMART, EVERGREEN REALTY
- Contact: Irene Irene

- DMCA Notice
-
DescriptionWelcome to this Entertainers Dream Home! It seamlessly blends style, comfort, and functionality. Boasting 4 spacious bedrooms ,4 full bathrooms, a den and loft with custom built ins and double work stations. This stunning residence has been professionally decorated. It is nestled on a large lot of over a quarter acre with a spectacular view of the mountains. It offers everything you need for luxury living and unforgettable gatherings. Located in Beautiful Coyote Canyon with Award winning school Districts! Step inside to find a bright and airy open floor plan adorned with high ceiling, neutral dcor and custom interior shutters throughout. The freshly installed vinyl plank flooring flows into a gorgeous white kitchen featuring granite countertops with a large island, sleek cabinetry, and ample space for culinary creations. The homes open layout makes hosting effortless, with seamless transitions from living areas to the backyard oasis. Upstairs you will find a bonus room/loft providing additional space. The Large Primary bedroom offers a sanctuary to retreat with a sitting area and large bathroom with tub and shower and private toilet room. The two other bedrooms are a good size and share a bathroom. The fourth bedroom is large and has an ensuite, perfect for guests. Step outside to your private resort style retreat! Entertain guests year round with a built in ground pool, complete with a built in bar and gas BBQ area, cozy fire pit, and professionally landscaped grounds. Enjoy water wise drought tolerant plants and a fully automated Wi Fi/Bluetooth enabled sprinkler system and outdoor lightingperfectly designed for convenience and ambiance. Additional upgrades include a newly painted interior and exterior of the home. A Nest thermostat system on both floors, Berber carpet in designated spaces, and full Wi Fi and Bluetooth capabilities for indoor and outdoor control. The oversized three car tandem garage, RV parking and a locking gate, ideal for storing all your vehicles and toys. Do Not Miss this rare opportunity to own this Amazingly priced turn key home! Schedule your viewing Today!
Property Location and Similar Properties
Contact Patrick Adams
Schedule A Showing
Features
Accessibility Features
- Low Pile Carpeting
Appliances
- Built-In Range
- Dishwasher
- Double Oven
- Disposal
- Ice Maker
- Microwave
- Refrigerator
- Water Heater
- Water Line to Refrigerator
Architectural Style
- Traditional
Assessments
- Unknown
Association Fee
- 0.00
Commoninterest
- Planned Development
Common Walls
- No Common Walls
Construction Materials
- Drywall Walls
- Frame
- Shake Siding
- Shingle Siding
Cooling
- Central Air
Country
- US
Eating Area
- Area
- Breakfast Counter / Bar
- Dining Room
Electric
- Electricity - On Property
- Photovoltaics Third-Party Owned
Elementary School
- COLONY
Elementaryschool
- Colony
Entry Location
- front door
Fencing
- Block
- Excellent Condition
Fireplace Features
- Family Room
- Primary Bedroom
- Fire Pit
Flooring
- Carpet
- Tile
- Vinyl
Foundation Details
- Slab
Garage Spaces
- 3.00
Heating
- Central
- Solar
High School
- ETIWAN
Highschool
- Etiwanda
Inclusions
- Washer and dryer
- Refrigerator
- Garage racking/shelf above the garage door
- Dual Nest Thermostat
Interior Features
- 2 Staircases
- Block Walls
- Granite Counters
- High Ceilings
- Open Floorplan
- Pantry
- Recessed Lighting
Laundry Features
- Dryer Included
- Individual Room
- Inside
- Washer Hookup
- Washer Included
Levels
- Two
Living Area Source
- Assessor
Lockboxtype
- None
Lot Features
- 26-30 Units/Acre
- Back Yard
- Cul-De-Sac
- Desert Front
- Front Yard
- Gentle Sloping
- Landscaped
- Lawn
- Lot 10000-19999 Sqft
- Park Nearby
- Paved
- Sprinkler System
- Sprinklers In Front
- Sprinklers In Rear
- Sprinklers Timer
Middle School
- SUMMIT
Middleorjuniorschool
- Summit
Parcel Number
- 0226482150000
Parking Features
- Direct Garage Access
- Concrete
- Garage Faces Front
- Garage - Two Door
- Private
- RV Access/Parking
- RV Gated
Patio And Porch Features
- Front Porch
Pool Features
- Private
- Gunite
- In Ground
- Waterfall
Postalcodeplus4
- 0782
Property Type
- Single Family Residence
Property Condition
- Turnkey
Road Frontage Type
- City Street
Road Surface Type
- Paved
Roof
- Tile
School District
- Chaffey Joint Union High
Security Features
- Carbon Monoxide Detector(s)
- Smoke Detector(s)
Sewer
- Conventional Septic
Spa Features
- Private
- Heated
- In Ground
- Solar Heated
Utilities
- Electricity Available
- Natural Gas Available
- Sewer Available
- Water Available
View
- Mountain(s)
Water Source
- Public
Year Built
- 2007
Year Built Source
- Public Records
