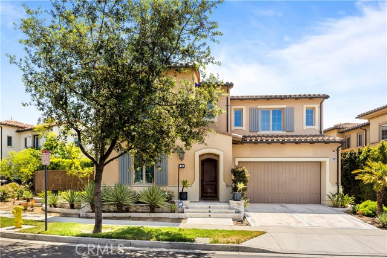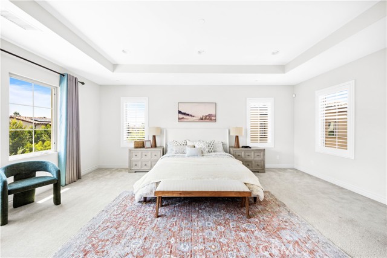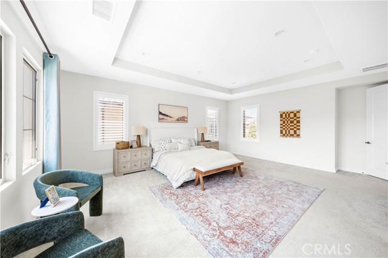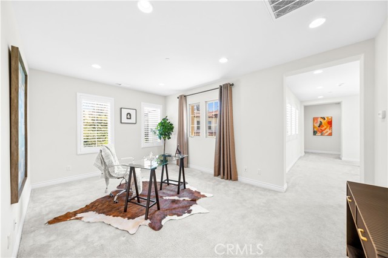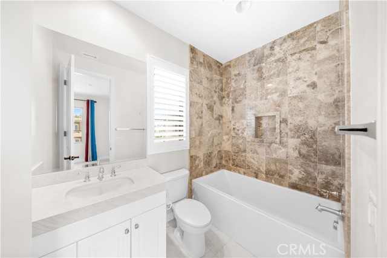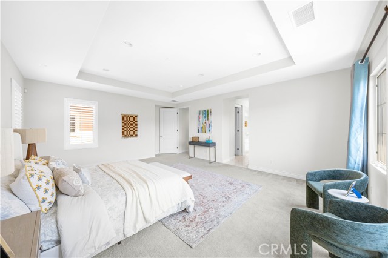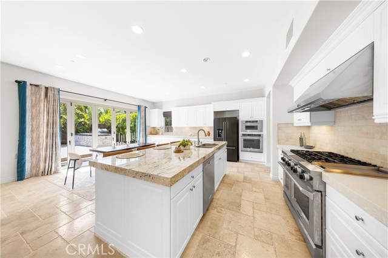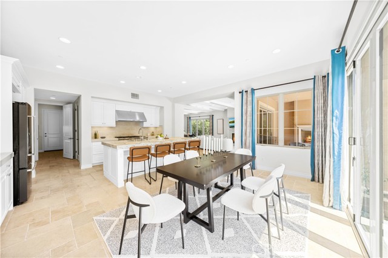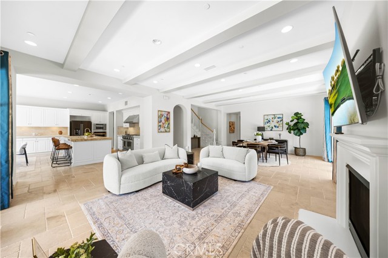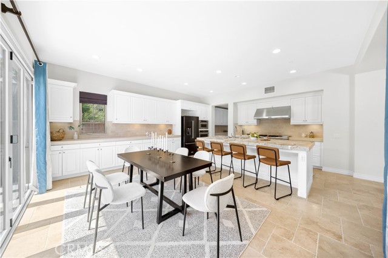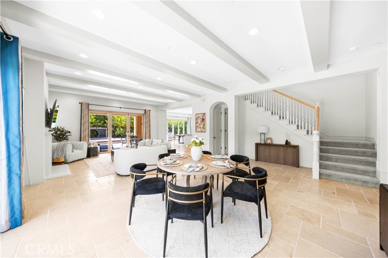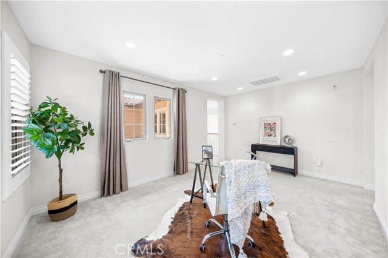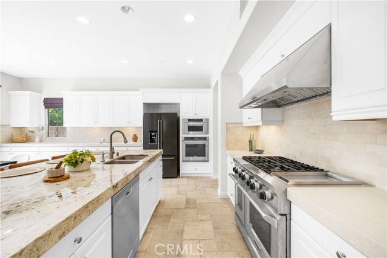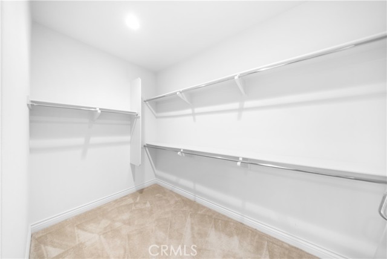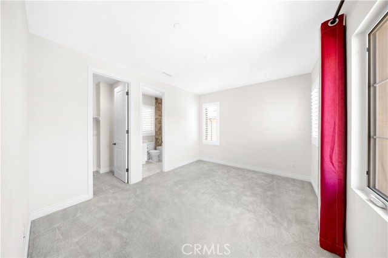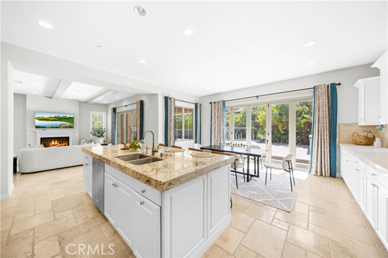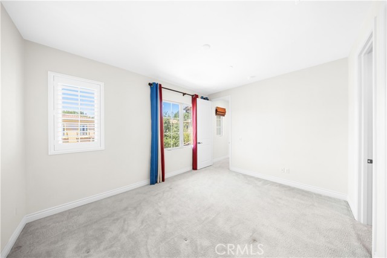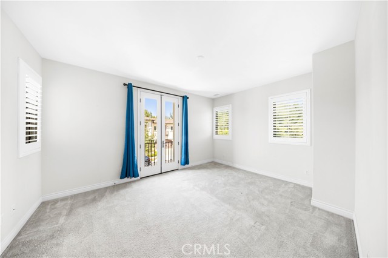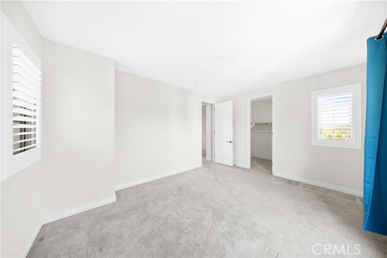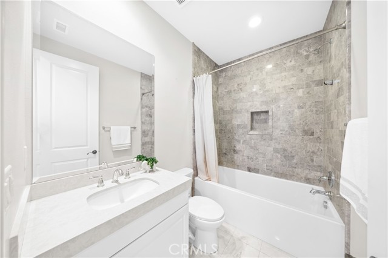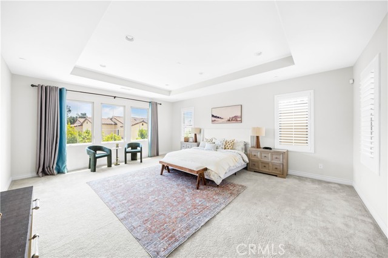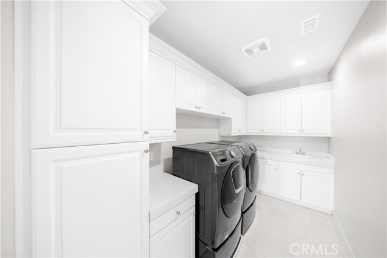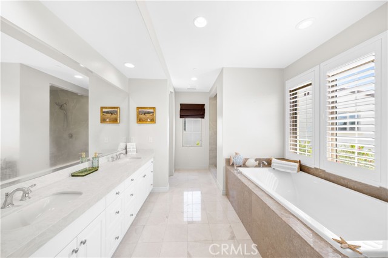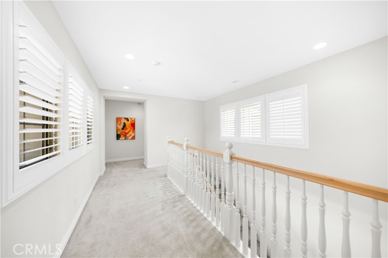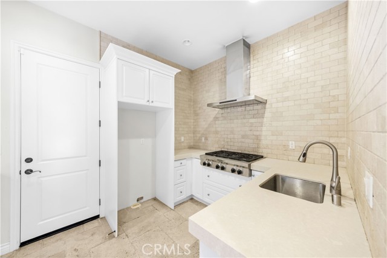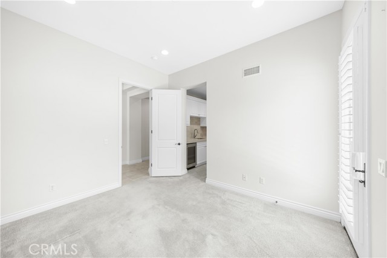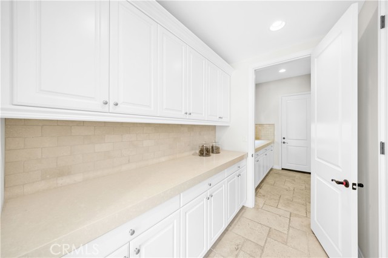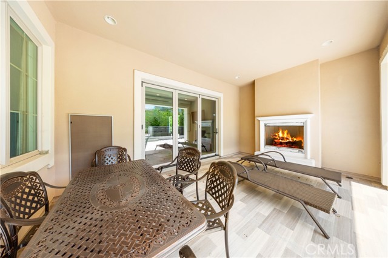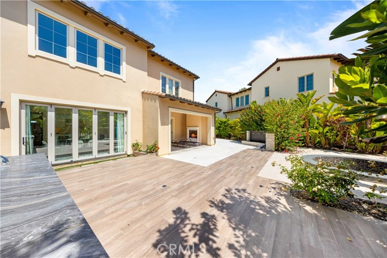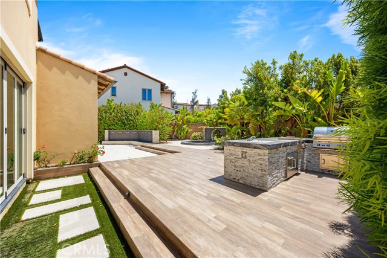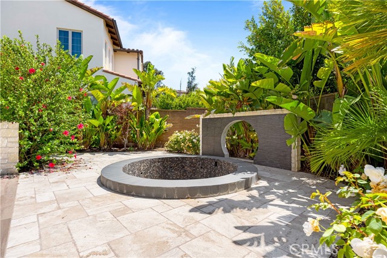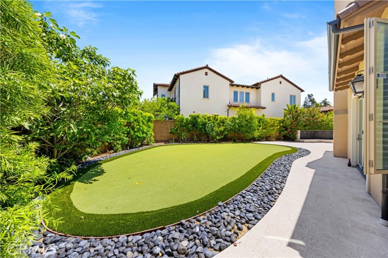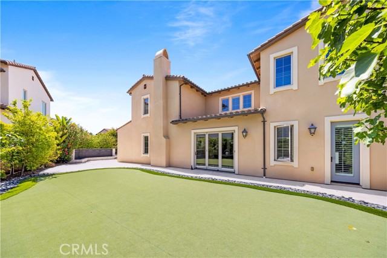49 Shadybend, Irvine, CA 92602
- MLS#: OC25121821 ( Single Family Residence )
- Street Address: 49 Shadybend
- Viewed: 2
- Price: $4,460,000
- Price sqft: $1,093
- Waterfront: Yes
- Wateraccess: Yes
- Year Built: 2016
- Bldg sqft: 4081
- Bedrooms: 4
- Total Baths: 5
- Full Baths: 4
- 1/2 Baths: 1
- Garage / Parking Spaces: 2
- Days On Market: 7
- Additional Information
- County: ORANGE
- City: Irvine
- Zipcode: 92602
- Subdivision: Varenna (ohvar)
- District: Tustin Unified
- Provided by: Harvest Realty Development
- Contact: Olivia Olivia

- DMCA Notice
-
DescriptionExquisite model quality home nestled in Orchard Hills community! Step into a grand foyer that opens to a stunning open concept layout with soaring ceilings, elegant tile floors, and accordion style doors connecting the dining and living areas to the outdoors. The chefs kitchen is a masterpiece, a striking stone backsplash, professional grade stainless steel appliances, ovens, and a large center island overlooking the dining room. The great room, with custom built in cozy fireplace, and accordion doors, seamlessly blends indoor and outdoor living, opening to a California room perfect for modern entertaining. The private backyard oasis features meticulous landscaping, stone pavers, a built in Golf course, and a serene waterfall. The main floor offers a convenient guest bedroom with a full bath.Upstairs, discover a spacious loft bathed in natural light, ideal for a media, play, or study area, along with three generously sized bedrooms. The luxurious master suite features dual vanities, a soaking tub, a separate shower, and two expansive walk in closets. Two additional bedrooms, each with their own baths, provide ample space and comfort. Additional highlights include a well appointed upstairs laundry room with abundant storage and a sink, a two car attached garage with built in storage and epoxy floors and a tankless water heater. Located within walking distance to Orchard Hills School and Shopping Center, featuring Pavilions, Wells Fargo, and diverse dining options, this home is zoned for the acclaimed Tustin Unified School District. Dont miss this rare opportunity to own a luxurious, upgraded home at an exceptional value!
Property Location and Similar Properties
Contact Patrick Adams
Schedule A Showing
Features
Assessments
- CFD/Mello-Roos
Association Amenities
- Pool
- Spa/Hot Tub
- Fire Pit
- Barbecue
- Outdoor Cooking Area
- Picnic Area
- Playground
- Tennis Court(s)
- Sport Court
- Hiking Trails
- Clubhouse
- Recreation Room
- Meeting Room
- Electricity
- Gas
- Trash
Association Fee
- 345.00
Association Fee Frequency
- Monthly
Commoninterest
- Planned Development
Common Walls
- No Common Walls
Cooling
- Central Air
- Electric
Country
- US
Fireplace Features
- Living Room
Garage Spaces
- 2.00
Laundry Features
- Individual Room
Levels
- Two
Living Area Source
- Public Records
Lockboxtype
- See Remarks
- Supra
Lot Features
- 2-5 Units/Acre
- Sprinklers In Front
- Sprinklers In Rear
Parcel Number
- 52708112
Pool Features
- Community
Property Type
- Single Family Residence
School District
- Tustin Unified
Sewer
- Public Sewer
Subdivision Name Other
- Varenna (OHVAR)
View
- Neighborhood
Water Source
- Public
Year Built
- 2016
Year Built Source
- Public Records
