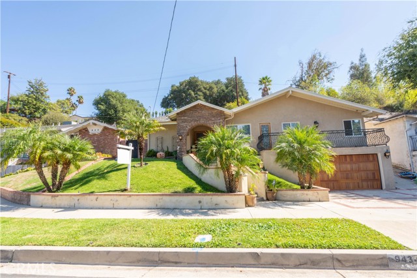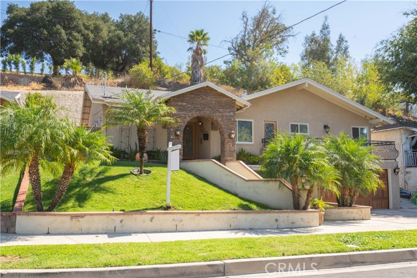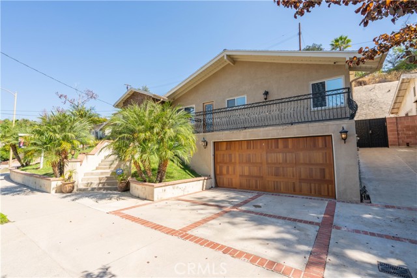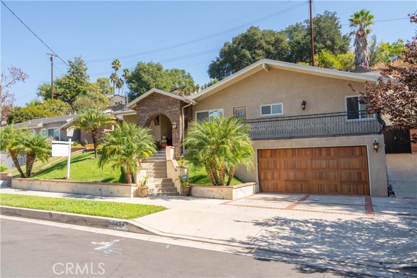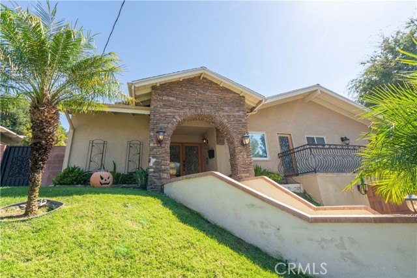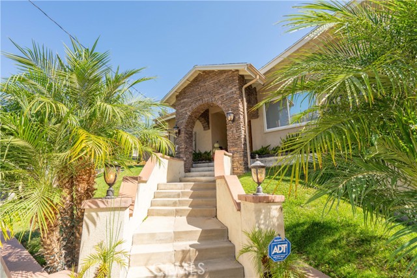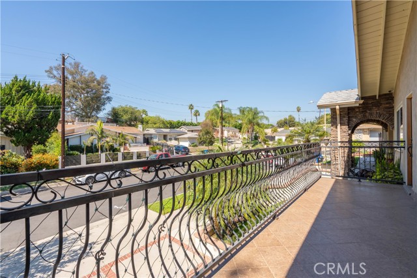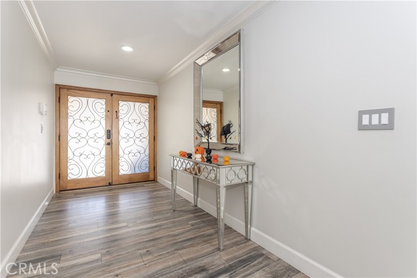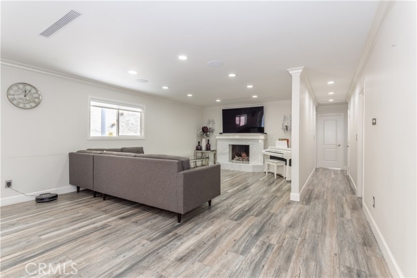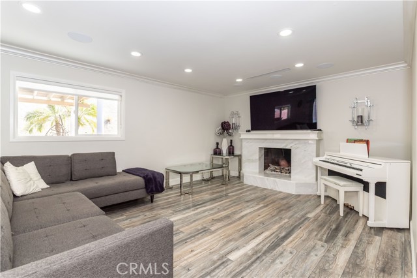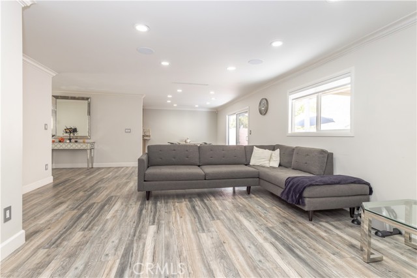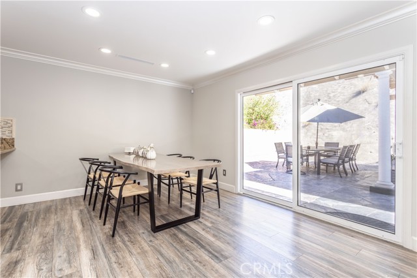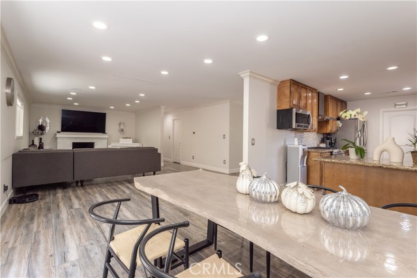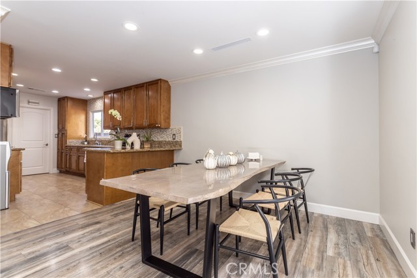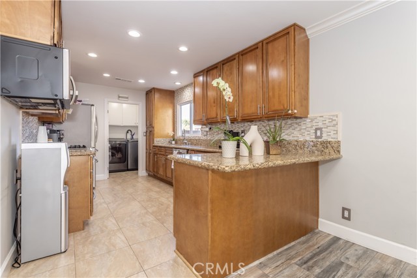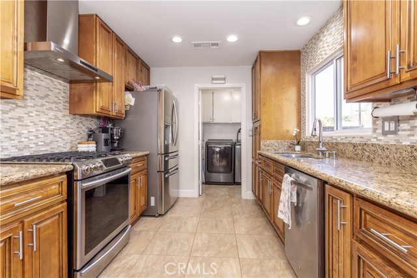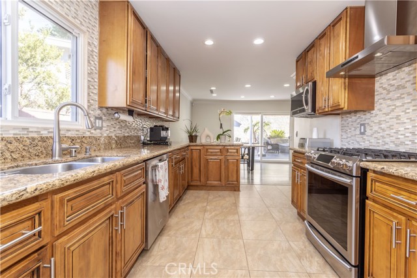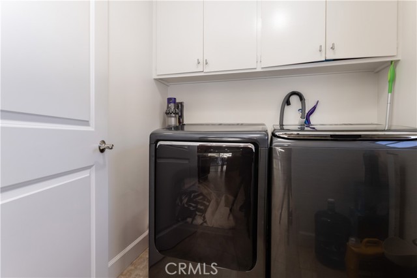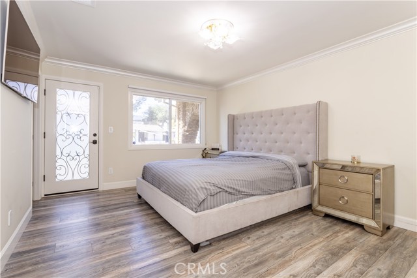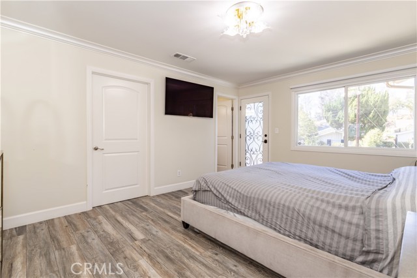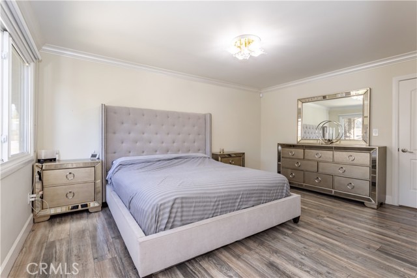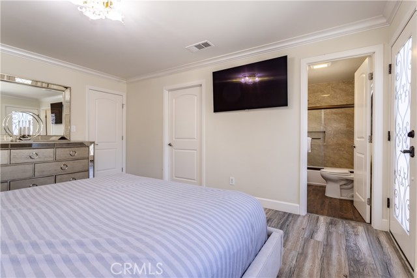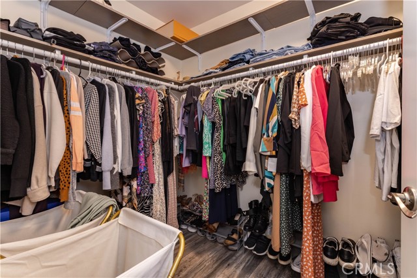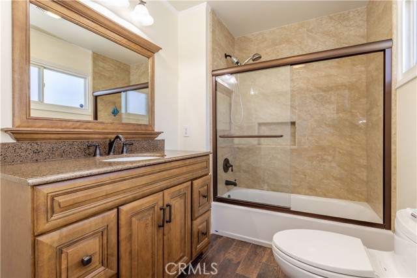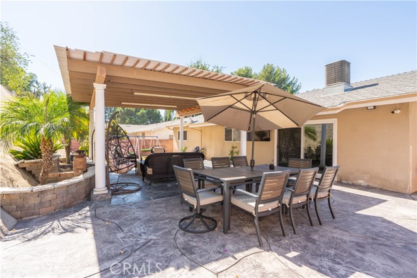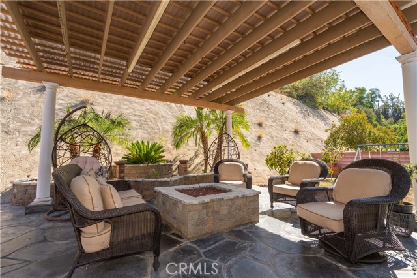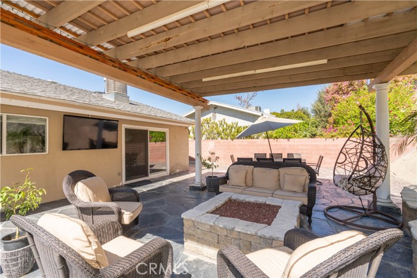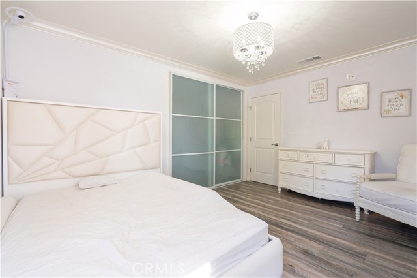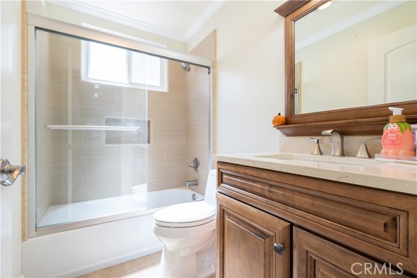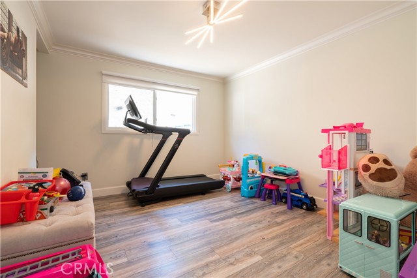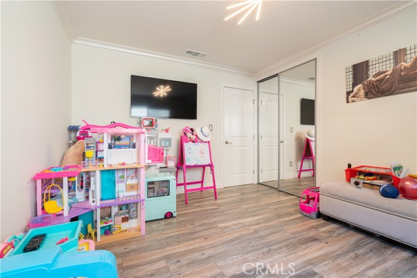9434 Mclennan Avenue, Northridge, CA 91343
- MLS#: SR25122857 ( Single Family Residence )
- Street Address: 9434 Mclennan Avenue
- Viewed: 8
- Price: $999,950
- Price sqft: $588
- Waterfront: No
- Year Built: 1962
- Bldg sqft: 1700
- Bedrooms: 3
- Total Baths: 2
- Full Baths: 2
- Garage / Parking Spaces: 2
- Days On Market: 215
- Additional Information
- County: LOS ANGELES
- City: Northridge
- Zipcode: 91343
- District: Los Angeles Unified
- Elementary School: DEARBO
- Middle School: HOLMES
- Provided by: Park Regency Realty
- Contact: William William

- DMCA Notice
-
DescriptionWelcome to this Walnut Cover Beauty at the end of the most quiet Cul de Sac in Northridge. As you drive up the quiet tree lined street, youll notice the stacked stone archway entry leading to the double door entry with smoked glass and inlay of wrought iron to match the wrought iron railing on the private patio. The custom wooden garage door give the Estate appearance. 3 bedrooms, 2 baths include 1,700 SF of living space all upgraded with recessed lighting, grey laminate flooring contrast nicely with all white walls. Crown & Floor moldings! Cooks kitchen is going to love the stainless appliances with gas cooktop and dishwasher. Central Air & Heat. Granite countertops and double sink and custom tile backsplash. Conveniently located separate laundry room. Marble fireplace accentuates centrally located living room. Master suite with double sliding doors to private patio overlooking the neighborhood. Backyard is an entertainer's delight with large pergola and firepit along with grassy area for kids to play.
Property Location and Similar Properties
Contact Patrick Adams
Schedule A Showing
Features
Accessibility Features
- Doors - Swing In
Appliances
- Built-In Range
- Dishwasher
- Disposal
- Microwave
- Water Heater Central
- Water Heater
Architectural Style
- Contemporary
Assessments
- None
Association Amenities
- Fire Pit
Association Fee
- 0.00
Commoninterest
- None
Common Walls
- No Common Walls
Construction Materials
- Stucco
Cooling
- Central Air
Country
- US
Eating Area
- Family Kitchen
Elementary School
- DEARBO
Elementaryschool
- Dearborn
Entry Location
- Front door
Fireplace Features
- Living Room
- Gas Starter
- Wood Burning
- Fire Pit
Flooring
- Laminate
Foundation Details
- Slab
Garage Spaces
- 2.00
Heating
- Central
- Fireplace(s)
Interior Features
- Balcony
- Built-in Features
- Ceiling Fan(s)
- Copper Plumbing Full
- Granite Counters
- Open Floorplan
- Recessed Lighting
Laundry Features
- Individual Room
Levels
- One
Living Area Source
- Assessor
Lockboxtype
- None
Lot Features
- Back Yard
- Cul-De-Sac
- Lawn
Middle School
- HOLMES
Middleorjuniorschool
- Holmes
Parcel Number
- 2687012011
Parking Features
- Driveway
- Concrete
- Garage
- Garage - Single Door
- Oversized
Patio And Porch Features
- Slab
Pool Features
- None
Postalcodeplus4
- 2724
Property Type
- Single Family Residence
Property Condition
- Updated/Remodeled
Road Frontage Type
- City Street
Road Surface Type
- Paved
School District
- Los Angeles Unified
Security Features
- Carbon Monoxide Detector(s)
- Smoke Detector(s)
Sewer
- Public Sewer
Spa Features
- None
Utilities
- Sewer Connected
View
- None
Water Source
- Public
Year Built
- 1962
Year Built Source
- Assessor
Zoning
- LARS
