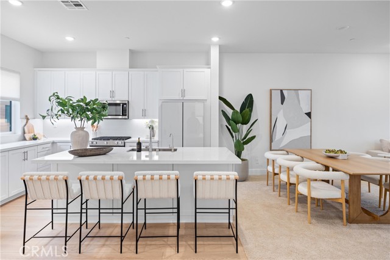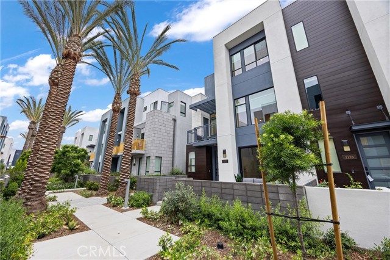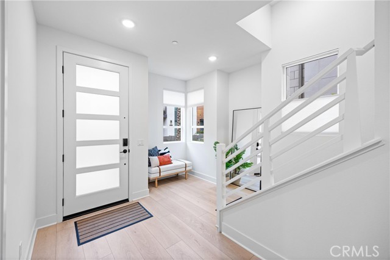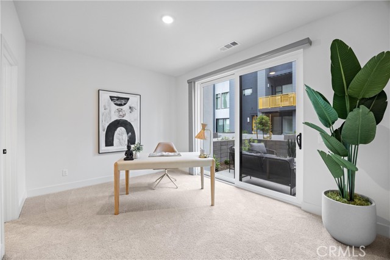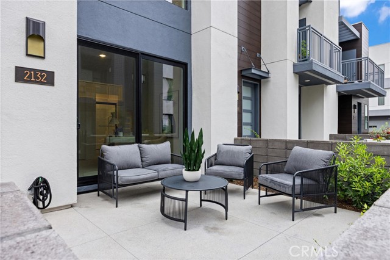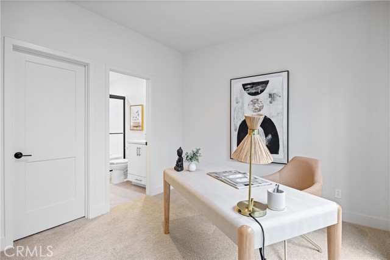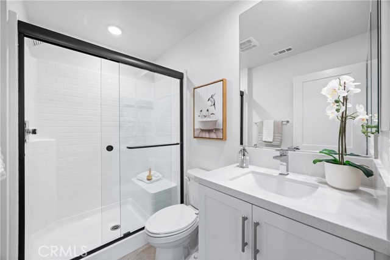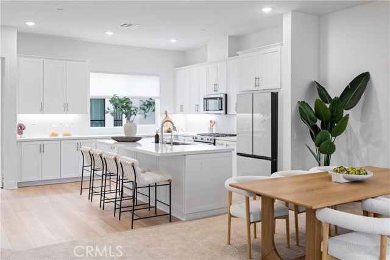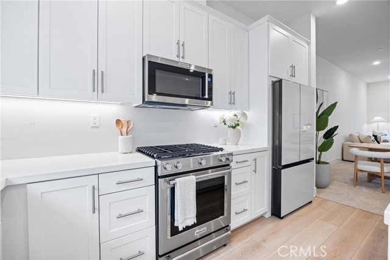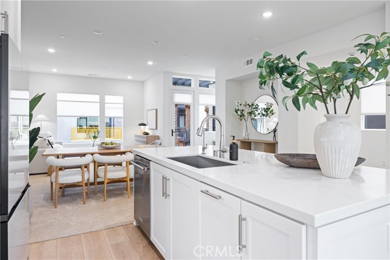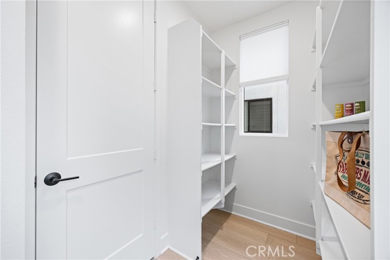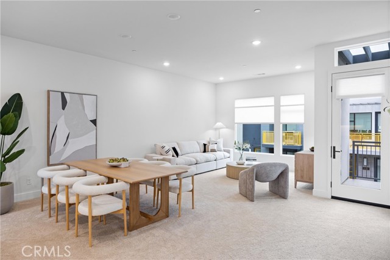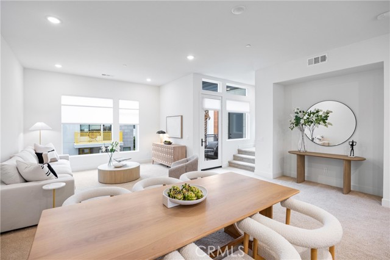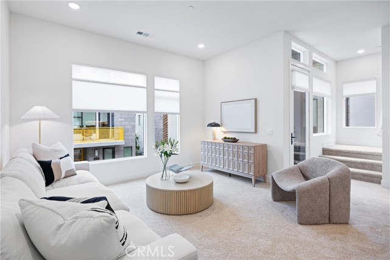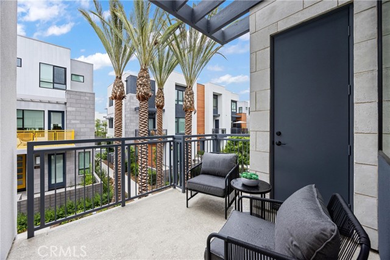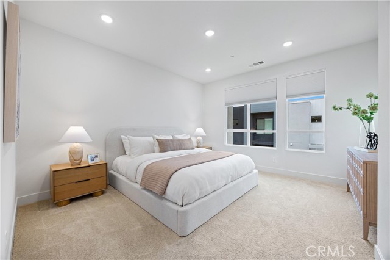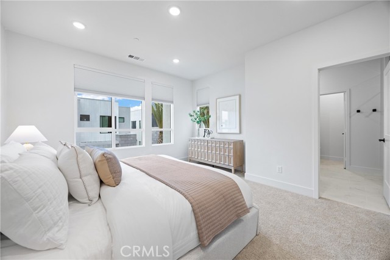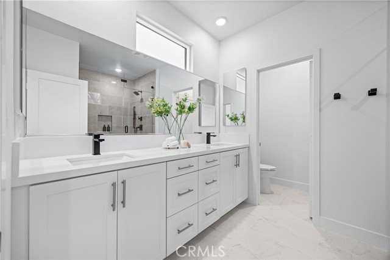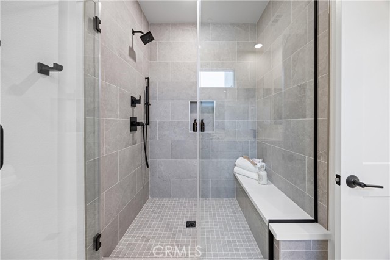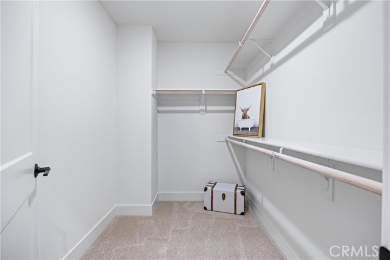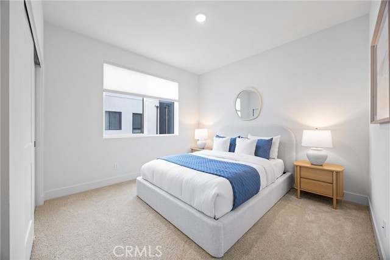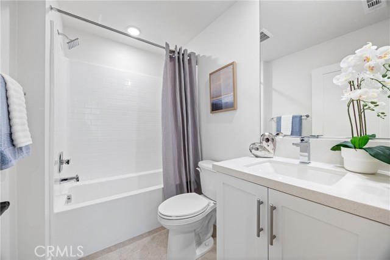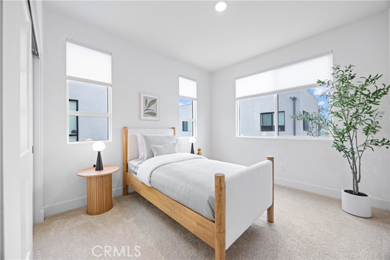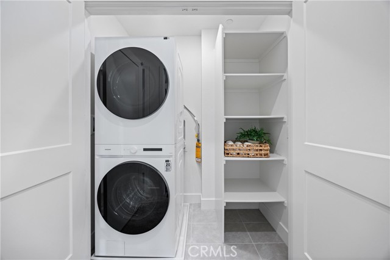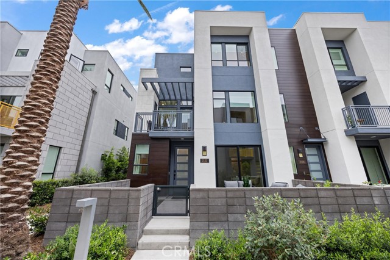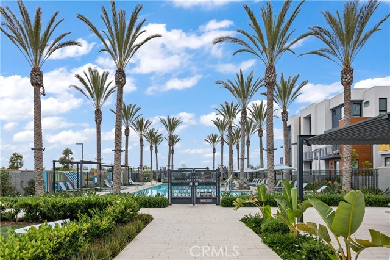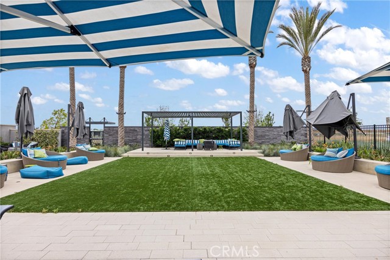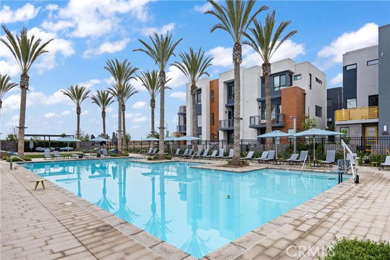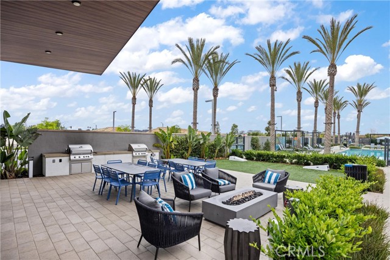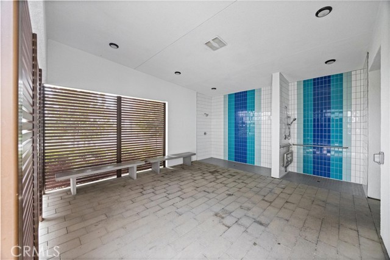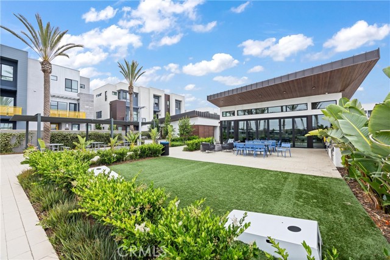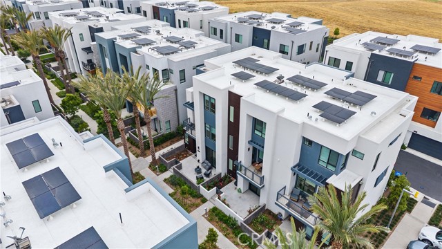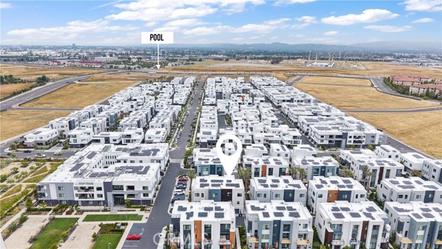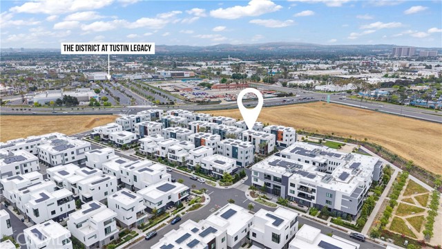2132 Skylar Place, Tustin, CA 92782
- MLS#: OC25119915 ( Townhouse )
- Street Address: 2132 Skylar Place
- Viewed: 1
- Price: $1,480,000
- Price sqft: $652
- Waterfront: No
- Year Built: 2024
- Bldg sqft: 2270
- Bedrooms: 4
- Total Baths: 4
- Full Baths: 3
- 1/2 Baths: 1
- Garage / Parking Spaces: 2
- Days On Market: 11
- Additional Information
- County: ORANGE
- City: Tustin
- Zipcode: 92782
- Subdivision: Tustin Acres (ta)
- District: Tustin Unified
- Elementary School: HERITA
- Middle School: OTHER
- High School: OTHER
- Provided by: Coldwell Banker Realty
- Contact: Jennifer Jennifer

- DMCA Notice
-
DescriptionIntroducing this exceptional Plan 3 Luna townhome, a beautifully crafted 4 bedroom, 3.5 bath residence offering 2,270 sq ft of modern luxury in the heart of Tustin Legacy. Built in 2024 and situated on a highly sought after corner lot, this rare end unit boasts expansive windows and abundant natural light throughout, creating an airy, open feel across all three levels. The thoughtfully designed first floor features a private guest suite with full bathideal for multi generational living, office, or hostingalong with a spacious 2 car garage. Upstairs, the second level showcases an elegant, open concept living space with a gourmet kitchen featuring sleek quartz countertops, European style white thermofoil cabinetry with Shaker style doors, premium stainless steel appliances, and a walk in pantry. Seamlessly integrated dining and living areas flow to a generous private balcony, perfect for relaxing or entertaining. The third floor reveals a serene primary suite complete with a walk in closet and a spa inspired bathroom with designer upgraded shower. Two additional bedrooms, a full bath, and a convenient laundry area complete the top floor. This home features over $50,000+ in additional upgrades throughout the home. Additional features include purchased solar, reverse osmosis system, a water softener and much more! Residents enjoy exclusive access to a suite of resort style amenities, including a sparkling pool, clubhouse, BBQ area, and lush green spaces. All just steps from community parks, scenic trails, and moments from The District, Whole Foods, UCI, John Wayne Airport, and major freeways. Experience the best of design, comfort, and conveniencethis is more than a home, its a refined way of living. End units of this caliber are rareschedule your private tour today.
Property Location and Similar Properties
Contact Patrick Adams
Schedule A Showing
Features
Appliances
- Dishwasher
- Freezer
- Disposal
- Gas Range
- Ice Maker
- Microwave
- Refrigerator
- Water Softener
Assessments
- Unknown
Association Amenities
- Pickleball
- Pool
- Barbecue
- Picnic Area
- Bocce Ball Court
Association Fee
- 146.00
Association Fee2
- 223.00
Association Fee2 Frequency
- Monthly
Association Fee Frequency
- Monthly
Builder Name
- Brookfield
Commoninterest
- Condominium
Common Walls
- 1 Common Wall
- End Unit
- No One Above
- No One Below
Cooling
- Central Air
Country
- US
Door Features
- Sliding Doors
Eating Area
- Area
Elementary School
- HERITA
Elementaryschool
- Heritage
Fireplace Features
- None
Flooring
- Carpet
- Tile
Garage Spaces
- 2.00
Heating
- Forced Air
High School
- OTHER
Highschool
- Other
Interior Features
- High Ceilings
- Living Room Balcony
- Open Floorplan
- Pantry
- Recessed Lighting
Laundry Features
- Dryer Included
- Inside
- Upper Level
- Stackable
- Washer Hookup
Levels
- Three Or More
Living Area Source
- Estimated
Lockboxtype
- Supra
Lockboxversion
- Supra BT LE
Lot Features
- 0-1 Unit/Acre
Middle School
- OTHER
Middleorjuniorschool
- Other
Parcel Number
- 43050136
Parking Features
- Direct Garage Access
- Garage
Pool Features
- Association
- Community
Property Type
- Townhouse
Property Condition
- Turnkey
- Updated/Remodeled
School District
- Tustin Unified
Sewer
- Public Sewer
Spa Features
- Association
- Community
Subdivision Name Other
- Tustin Legacy
View
- None
Water Source
- Public
Window Features
- Double Pane Windows
Year Built
- 2024
Year Built Source
- Estimated
