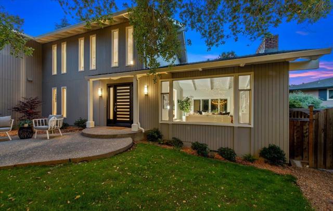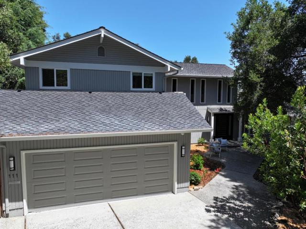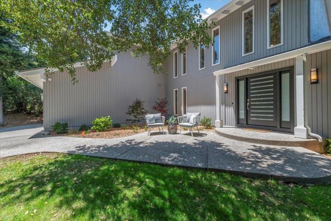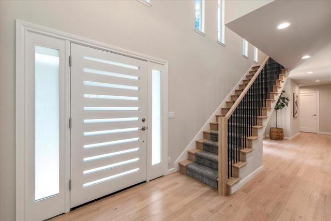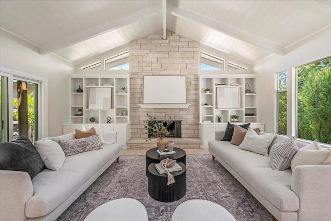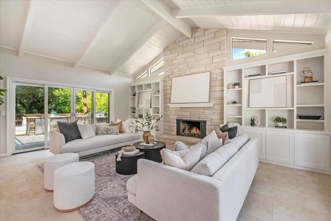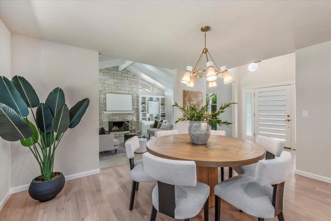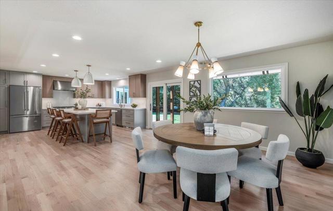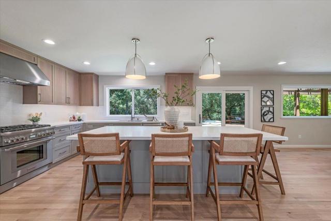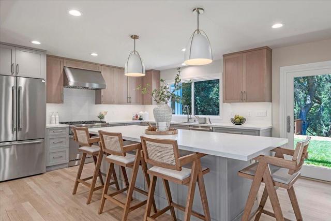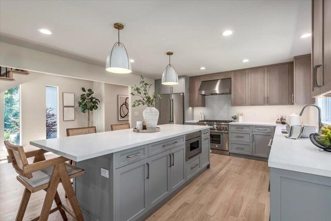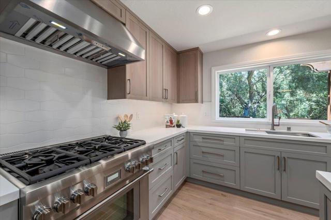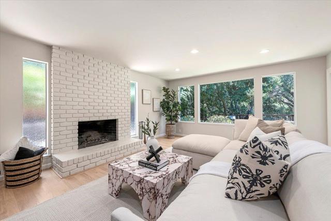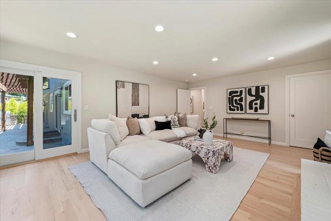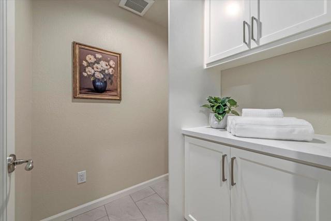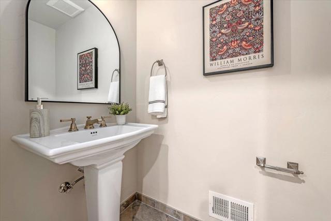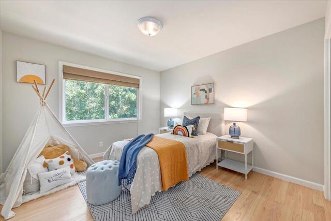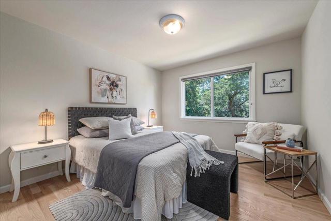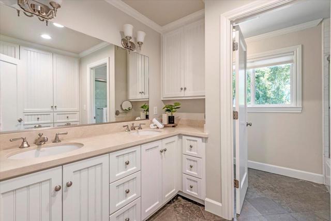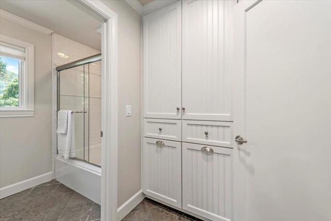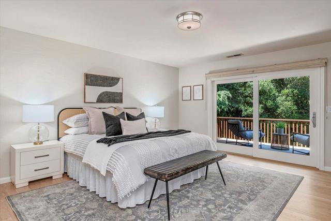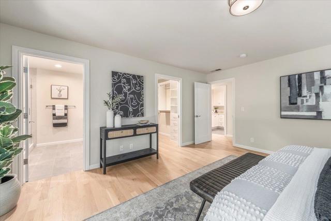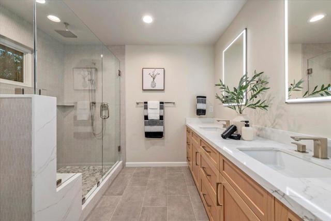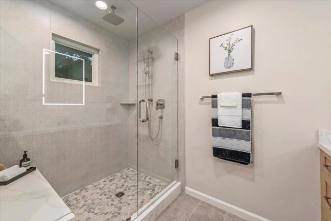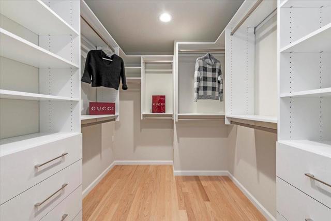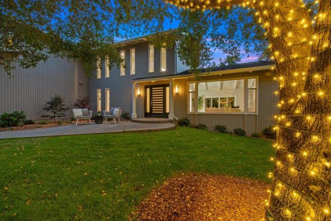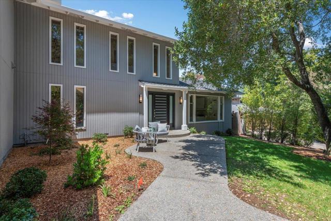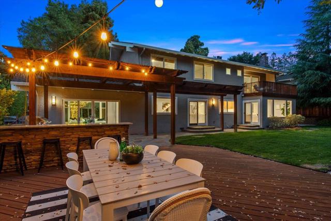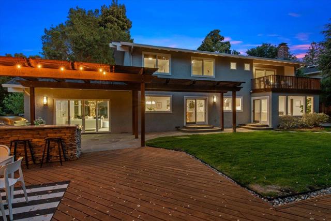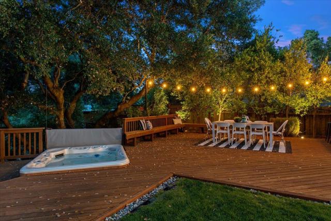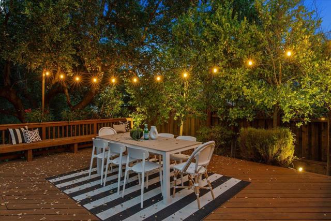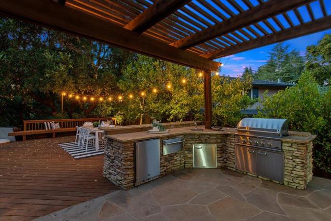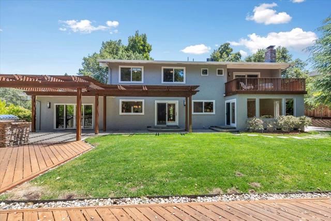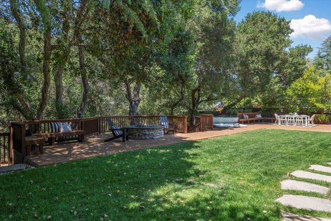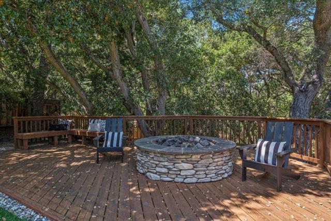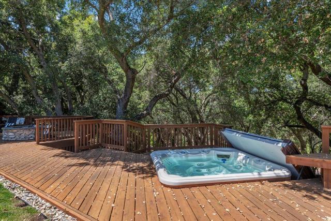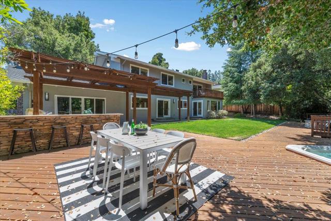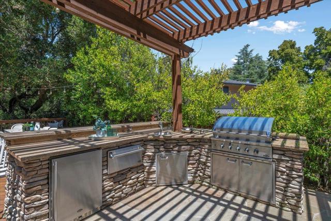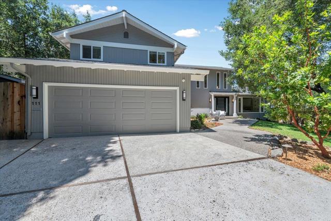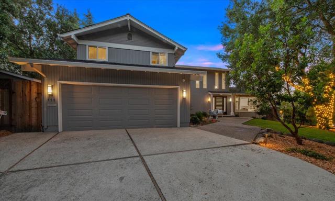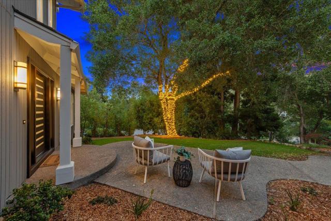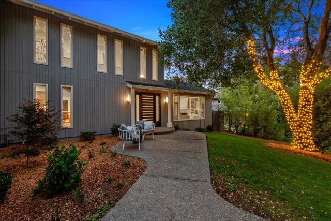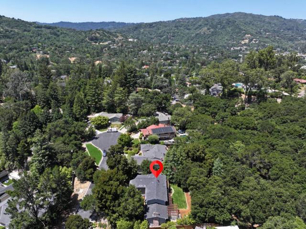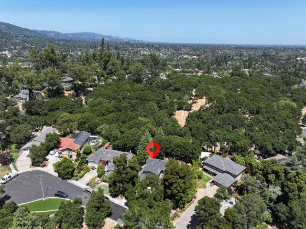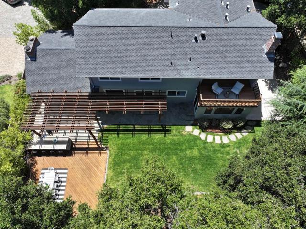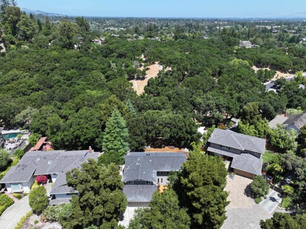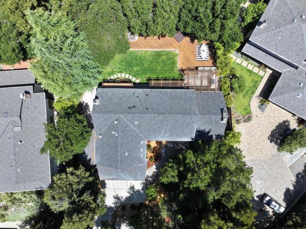111 Vista Del Prado, Los Gatos, CA 95030
- MLS#: ML82009445 ( Single Family Residence )
- Street Address: 111 Vista Del Prado
- Viewed: 2
- Price: $4,249,000
- Price sqft: $1,495
- Waterfront: No
- Year Built: 1971
- Bldg sqft: 2842
- Bedrooms: 4
- Total Baths: 3
- Full Baths: 2
- 1/2 Baths: 1
- Garage / Parking Spaces: 2
- Days On Market: 50
- Additional Information
- County: SANTA CLARA
- City: Los Gatos
- Zipcode: 95030
- District: Other
- Provided by: KW Bay Area Estates Saratoga
- Contact: Tom Tom

- DMCA Notice
-
DescriptionLocated in the desirable Alta Heights neighborhood, this 4BR/2.5BA home sits on a quiet cul de sac with direct access to Worcester Park and close proximity to vibrant downtown Los Gatos. Set on a 19,133 sq ft lot, the property backs to a greenbelt with mature trees and nature trails, offering rare privacy and a natural setting. The open concept floor plan features vaulted ceilings, oak hardwood floors, large windows, and custom built ins. The remodeled kitchen includes a large center island, Thermador stainless steel appliances, gas range, and custom cabinetry. The living room offers a stone fireplace; the separate family room includes a second fireplace and access to a beautiful backyard designed for indoor outdoor living. The primary suite offers deck access, a walk in closet with organizers, and a remodeled en suite bath with dual sinks, walk in shower, smart medicine cabinets, and tile flooring. The backyard includes a spacious deck, outdoor kitchen area, fire pit, and hot tub. Additional highlights: remodeled baths, cedar lined closet flooring in secondary bedrooms, epoxy coated 2 car garage, and top rated Los Gatos schools. Pedestrian cut through to downtown via Stacia Street. First time on the market in over 20 years.
Property Location and Similar Properties
Contact Patrick Adams
Schedule A Showing
Features
Appliances
- Dishwasher
- Vented Exhaust Fan
- Disposal
- Microwave
- Refrigerator
Common Walls
- No Common Walls
Construction Materials
- Stucco
Cooling
- Central Air
Eating Area
- Breakfast Counter / Bar
Fireplace Features
- Family Room
- Living Room
- Wood Burning
Flooring
- Wood
- Tile
Foundation Details
- Concrete Perimeter
Garage Spaces
- 2.00
Heating
- Forced Air
Living Area Source
- Assessor
Parcel Number
- 53230038
Property Type
- Single Family Residence
Roof
- Shingle
School District
- Other
Sewer
- Public Sewer
Virtual Tour Url
- https://tourfactorybayarea.tf.media/x2244919
Water Source
- Public
Year Built
- 1971
Year Built Source
- Assessor
Zoning
- R110
