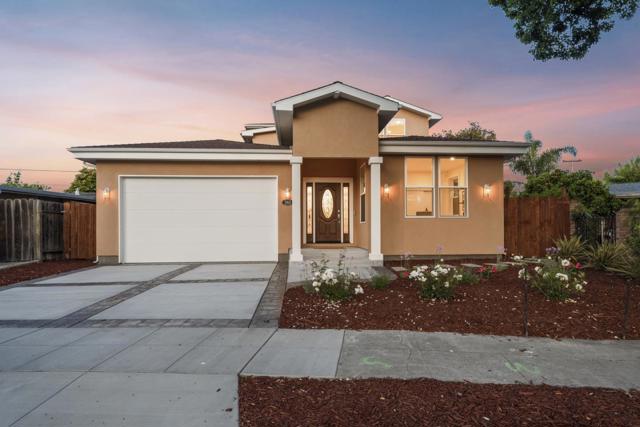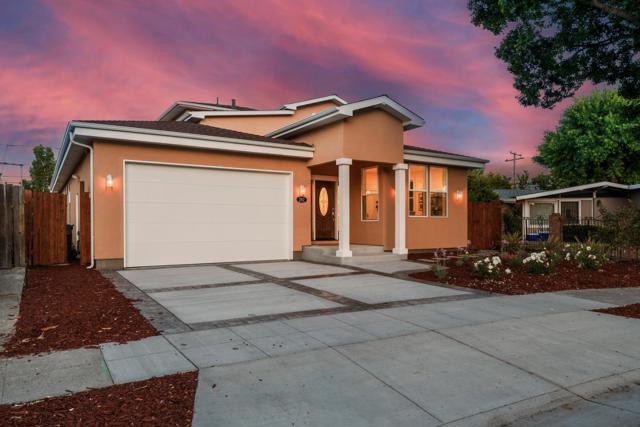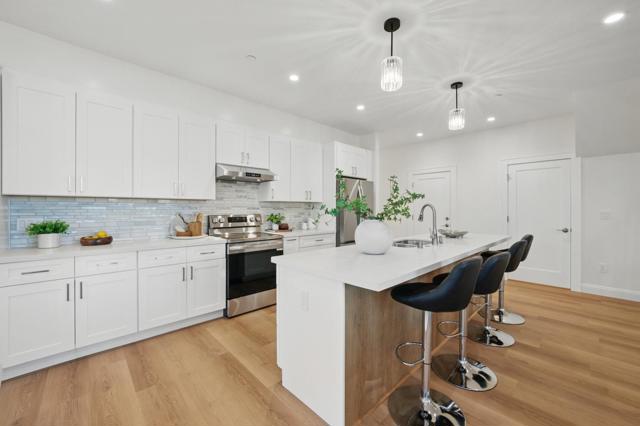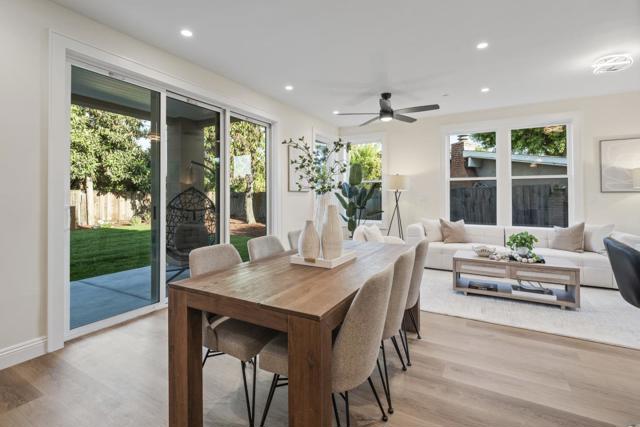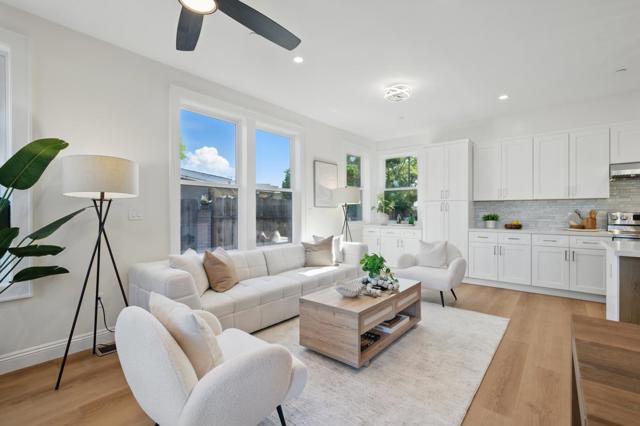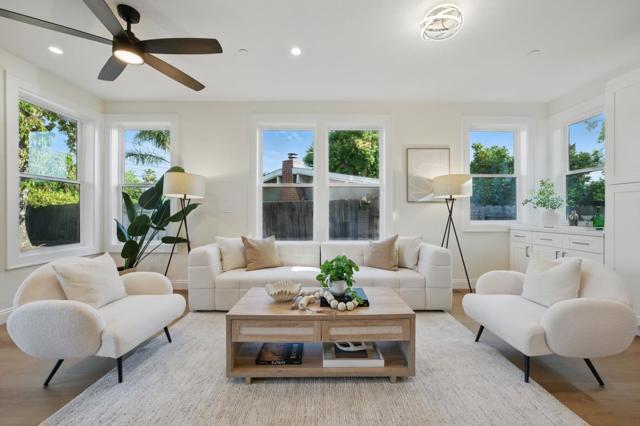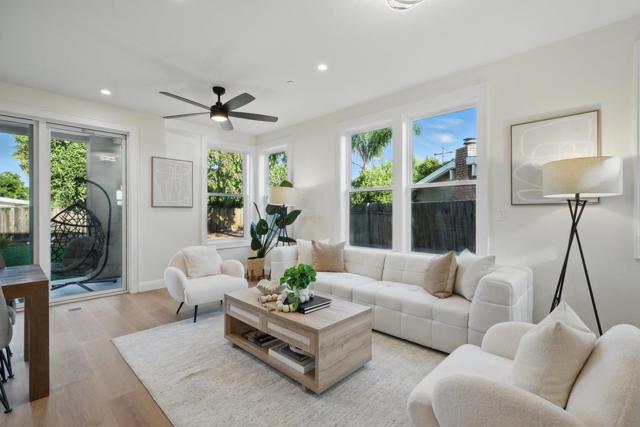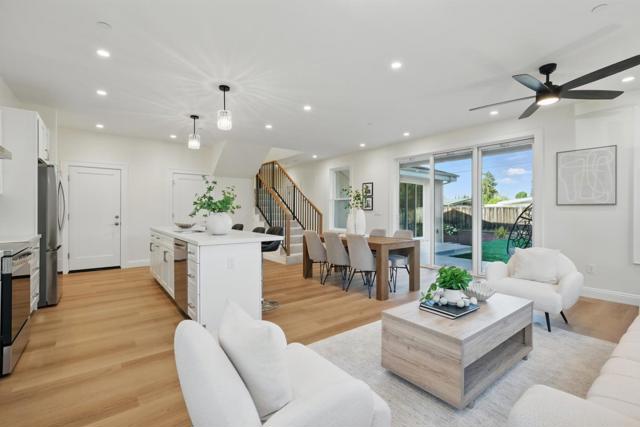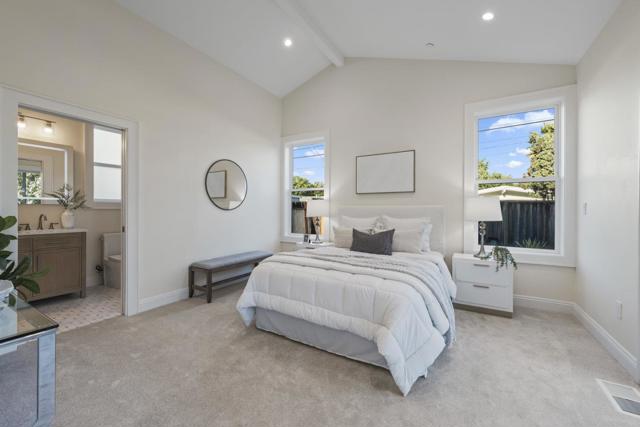262 Twinlake Drive, Sunnyvale, CA 94089
- MLS#: ML81984266 ( Single Family Residence )
- Street Address: 262 Twinlake Drive
- Viewed: 1
- Price: $2,598,000
- Price sqft: $1,047
- Waterfront: No
- Year Built: 2025
- Bldg sqft: 2481
- Bedrooms: 6
- Total Baths: 4
- Full Baths: 4
- Garage / Parking Spaces: 2
- Days On Market: 3
- Additional Information
- County: SANTA CLARA
- City: Sunnyvale
- Zipcode: 94089
- District: Other
- Elementary School: OTHER
- Middle School: OTHER
- High School: FREMON
- Provided by: Intero Real Estate Services
- Contact: Kenneth Kenneth

- DMCA Notice
-
DescriptionWelcome to 262 Twinlake Drive! Situated in the highly desirable neighborhood of Lakewood Village. This beautifully crafted Modern New Construction home has been built from the ground up with no expenses spared. Souring high ceilings in the front entry that leads you directly into the open concept kitchen and living room, perfect for entertaining family and guests. Large windows throughout which beams with natural lighting! This home features a rarely available 6 bedrooms, 4 full bathrooms, and approximately 2,481 sq.ft of living space which distinguishes it from anything else available in the market! State of the art design throughout the entire home, starting anywhere from the custom built kitchen & bathrooms, stainless steel appliances, dramatic high ceilings in the primary bedroom, balcony overlooking the entire backyard, large back patio, beautifully designed garage, to the landscaping. Look no further! This is the perfect combination between comfort and luxury living! Conveniently located minutes away from major tech giants, restaurants, shopping, Santa Clara square, commute routes, and much more! Dont miss the opportunity to make this yours!
Property Location and Similar Properties
Contact Patrick Adams
Schedule A Showing
Features
Appliances
- Electric Cooktop
- Dishwasher
- Vented Exhaust Fan
- Disposal
- Refrigerator
Common Walls
- No Common Walls
Construction Materials
- Stucco
Cooling
- Central Air
Elementary School
- OTHER
Elementaryschool
- Other
Fencing
- Wood
Flooring
- Wood
Garage Spaces
- 2.00
Heating
- Central
High School
- FREMON
Highschool
- Fremont
Living Area Source
- Other
Middle School
- OTHER
Middleorjuniorschool
- Other
Parcel Number
- 11019081
Property Type
- Single Family Residence
Roof
- Composition
School District
- Other
Sewer
- Public Sewer
Water Source
- Public
Year Built
- 2025
Year Built Source
- Other
Zoning
- R1
