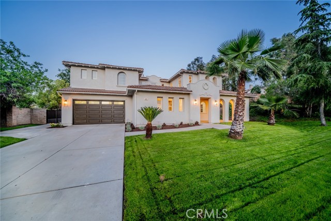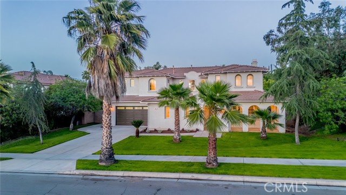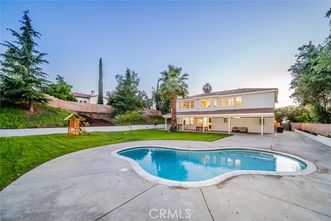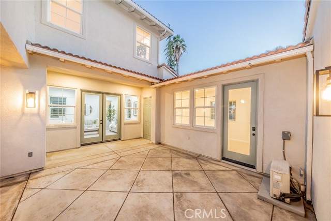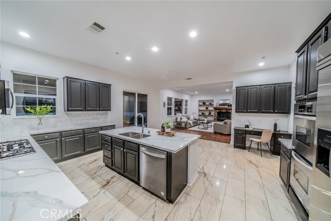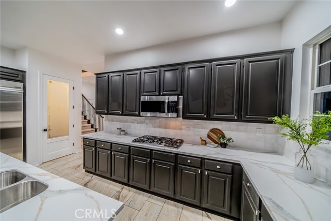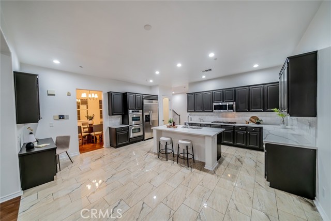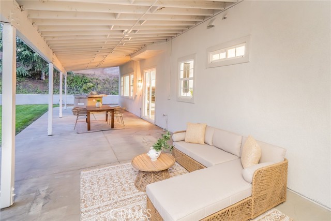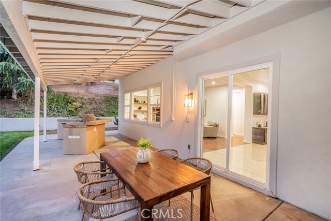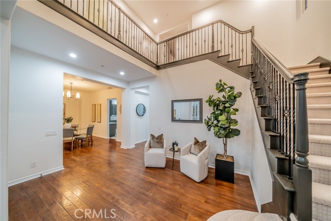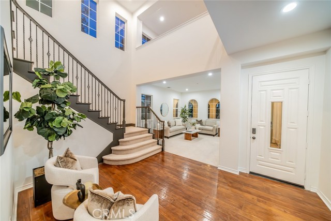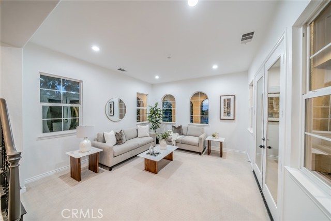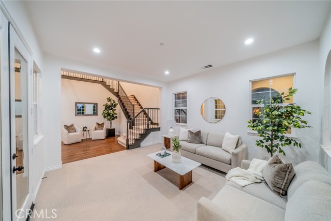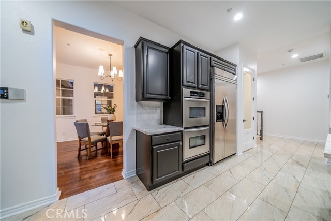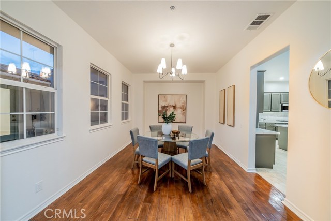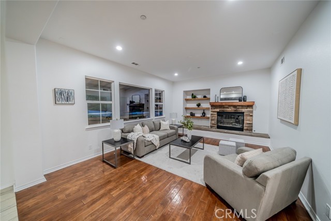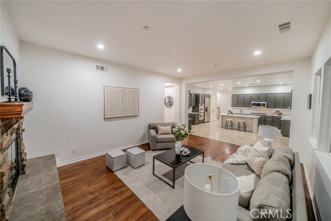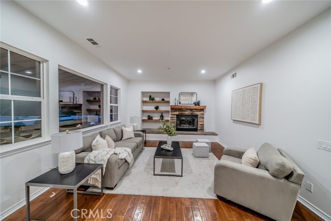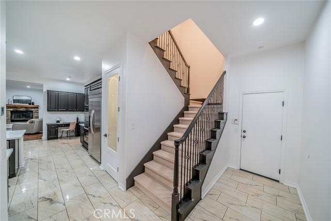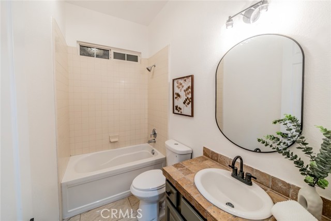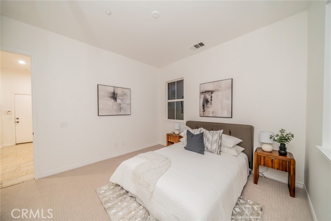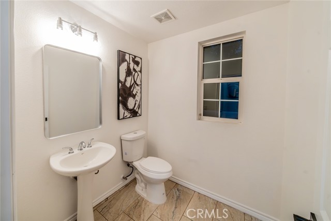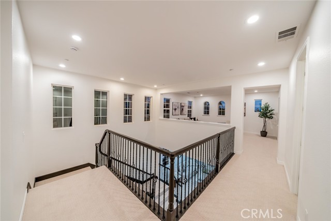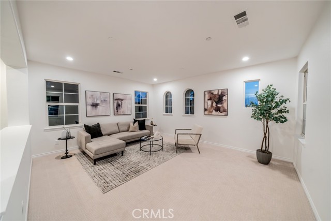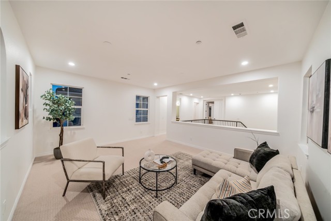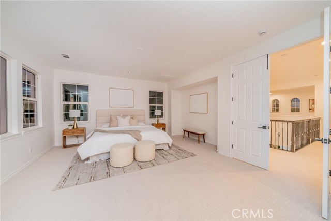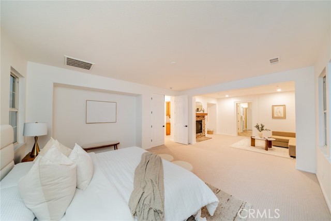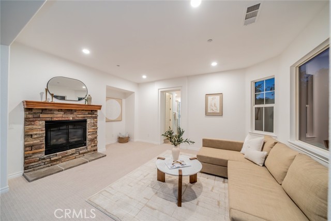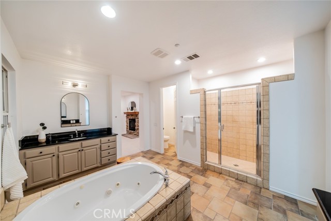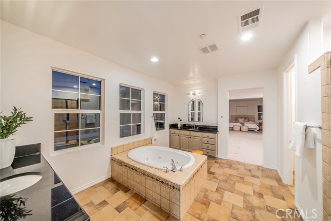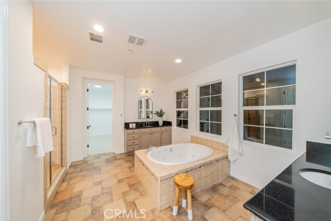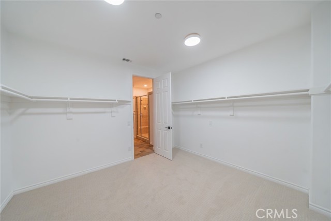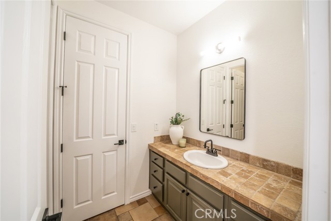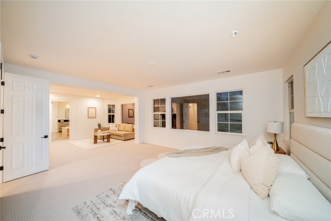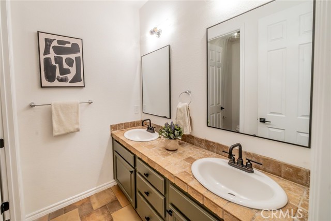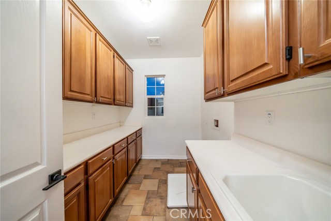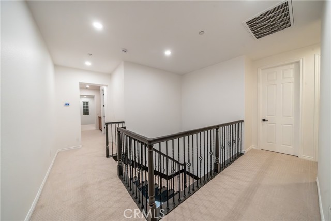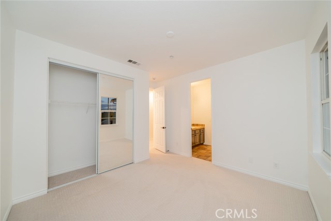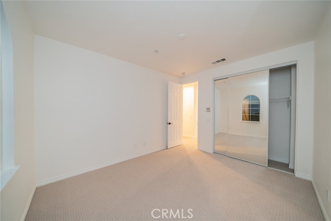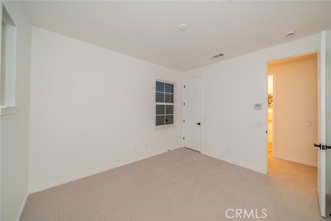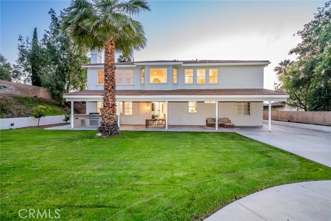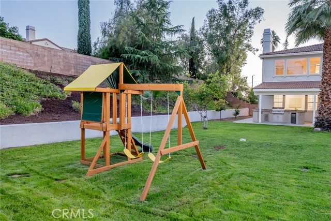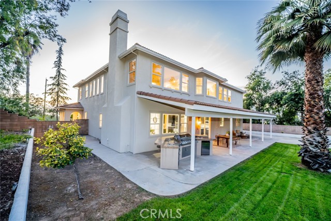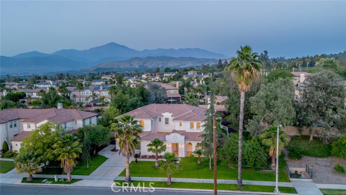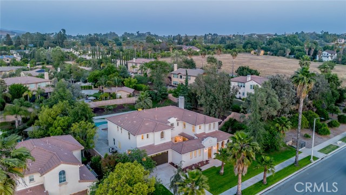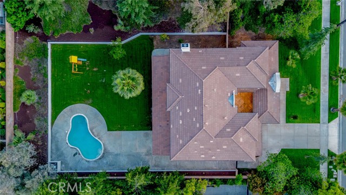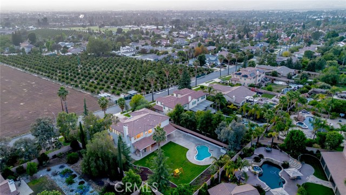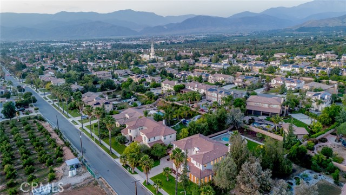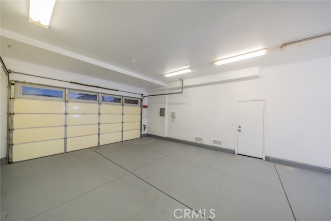581 La Salle Street, Redlands, CA 92374
- MLS#: IG25123652 ( Single Family Residence )
- Street Address: 581 La Salle Street
- Viewed: 3
- Price: $1,499,900
- Price sqft: $346
- Waterfront: No
- Year Built: 2004
- Bldg sqft: 4335
- Bedrooms: 5
- Total Baths: 5
- Full Baths: 4
- 1/2 Baths: 1
- Garage / Parking Spaces: 3
- Days On Market: 45
- Additional Information
- County: SAN BERNARDINO
- City: Redlands
- Zipcode: 92374
- District: Redlands Unified
- High School: REEAVA
- Provided by: CENTURY 21 LOIS LAUER REALTY
- Contact: APRIL APRIL

- DMCA Notice
-
DescriptionWelcome to this stunning 5 bedroom, 4 bathroom luxury estate, offering 4,504 sq. ft. of beautifully designed living space on a generous acre lot with panoramic views of Redlands scenic hills and city lights. From the moment you arrive, you're welcomed by a private entry courtyarda serene and stylish introduction to the elegance within. Inside, the home features a spacious open concept layout, centered around a gourmet kitchen with stone countertops, high end appliances, and an oversized islandideal for both entertaining and daily living. The layout is thoughtfully designed with a downstairs bedroom and full bathroom, perfect for guests or multi generational living. Upstairs, youll find four additional bedrooms, including a luxurious primary suite, and a versatile loft space that can serve as a second living area, playroom, or media room. Need a private workspace? The semi detached bonus room is ideal as a home office, studio, or guest retreat. The backyard is an entertainers dream with a beautiful pool, outdoor kitchen with brand new BBQ, and expansive patio space for lounging or hosting under the starsall framed by beautifully maintained landscaping. Combining timeless design, upscale amenities, and flexible living spaces, this exceptional Redlands property is a rare find that offers the best of California indoor outdoor living. Conveniently located near Loma Linda University Medical Center, Redlands Community Hospital, and ESRI, this home offers both luxury and locationperfect for professionals, families, and anyone seeking the ideal Southern California lifestyle.
Property Location and Similar Properties
Contact Patrick Adams
Schedule A Showing
Features
Accessibility Features
- Low Pile Carpeting
Appliances
- 6 Burner Stove
- Barbecue
- Dishwasher
- Double Oven
- Gas Cooktop
- Refrigerator
Assessments
- Unknown
Association Fee
- 0.00
Commoninterest
- None
Common Walls
- No Common Walls
Cooling
- Central Air
Country
- US
Days On Market
- 29
Eating Area
- Breakfast Counter / Bar
- Dining Room
Fireplace Features
- Family Room
- Primary Bedroom
Flooring
- Carpet
- Tile
- Wood
Foundation Details
- Slab
Garage Spaces
- 3.00
Heating
- Central
High School
- REEAVA
Highschool
- Redlands East Valley
Interior Features
- 2 Staircases
- Built-in Features
- Cathedral Ceiling(s)
- Granite Counters
- Open Floorplan
- Pantry
- Quartz Counters
- Recessed Lighting
- Two Story Ceilings
Laundry Features
- Individual Room
- Inside
- Upper Level
Levels
- Two
Living Area Source
- Assessor
Lockboxtype
- None
Lot Features
- 0-1 Unit/Acre
Other Structures
- Guest House Attached
Parcel Number
- 0174661170000
Parking Features
- Garage
- Garage - Single Door
- Tandem Garage
Patio And Porch Features
- Covered
- Patio
- Front Porch
Pool Features
- Private
Postalcodeplus4
- 6402
Property Type
- Single Family Residence
Roof
- Tile
School District
- Redlands Unified
Sewer
- Public Sewer
Spa Features
- None
View
- City Lights
- Mountain(s)
- Neighborhood
Water Source
- Public
Year Built
- 2004
Year Built Source
- Assessor
