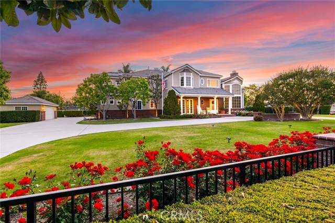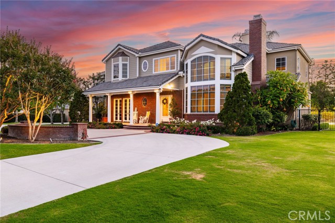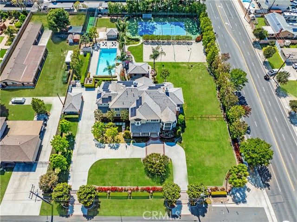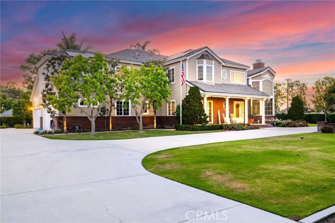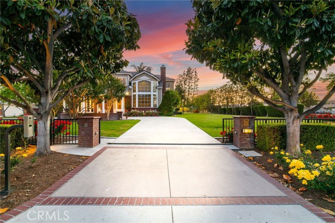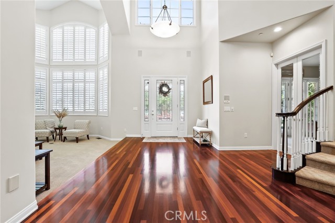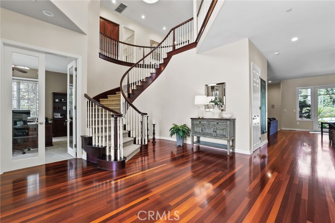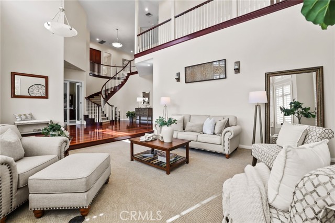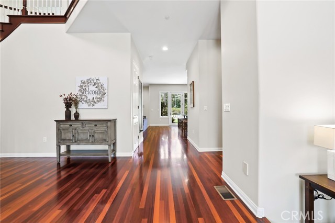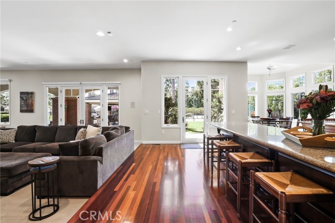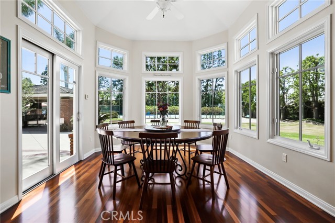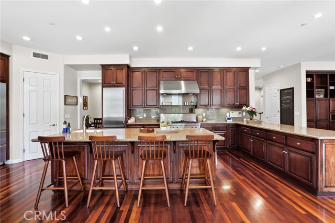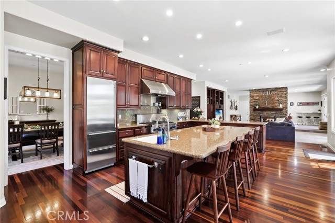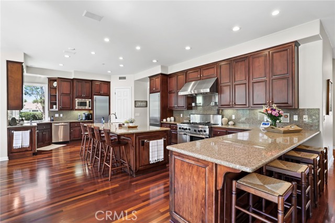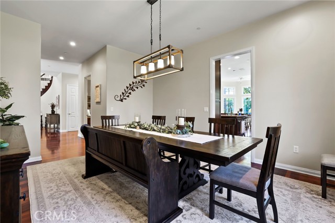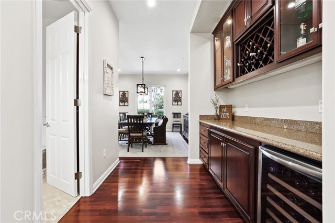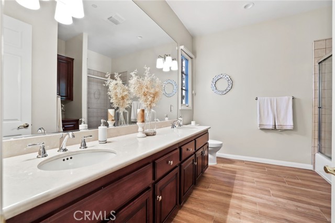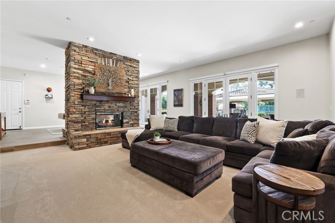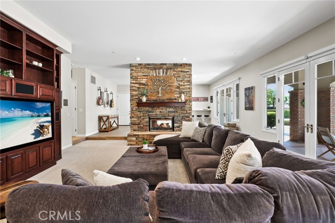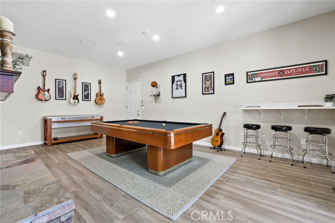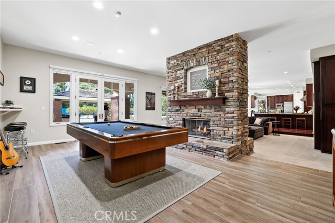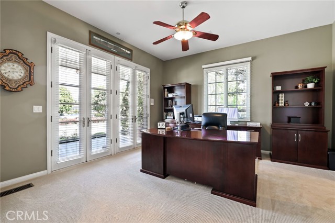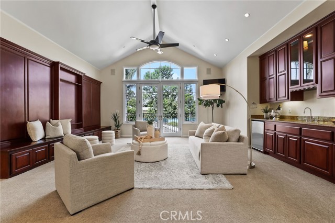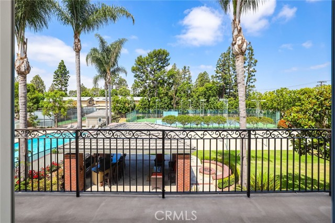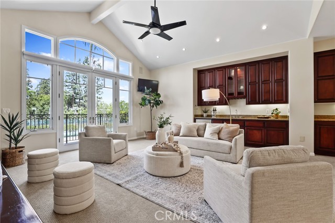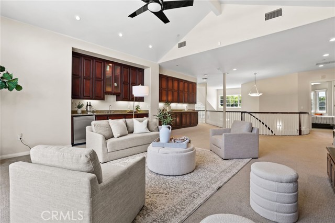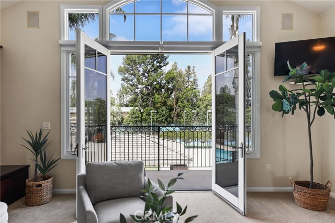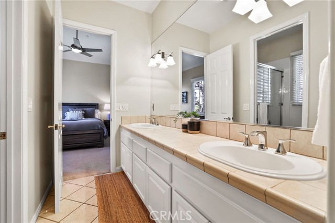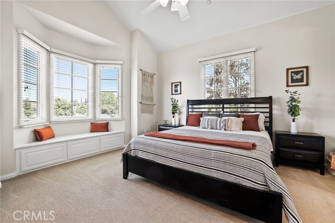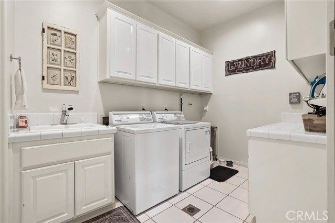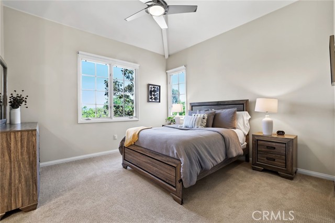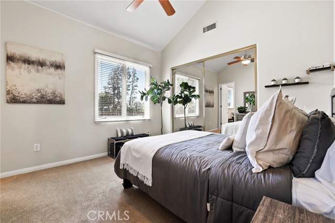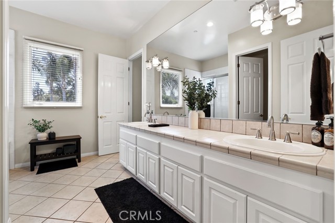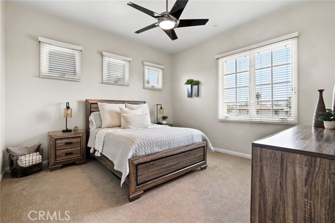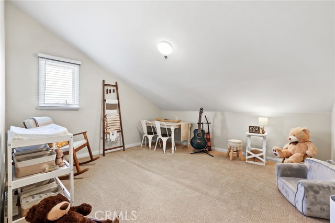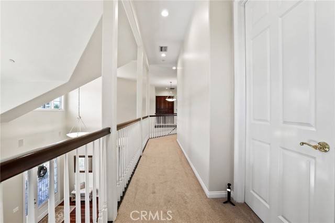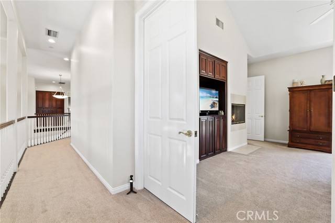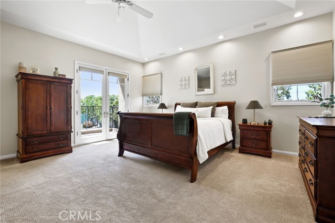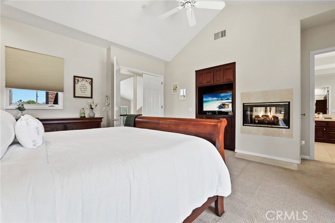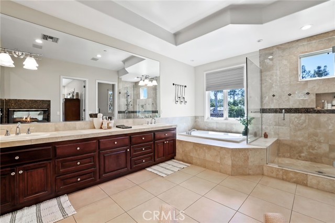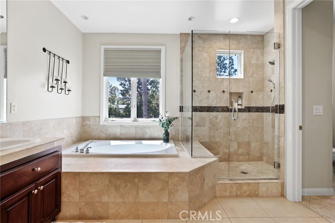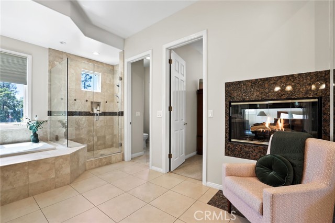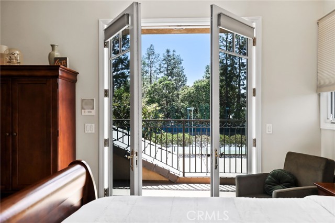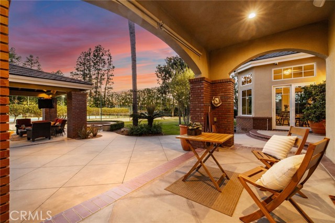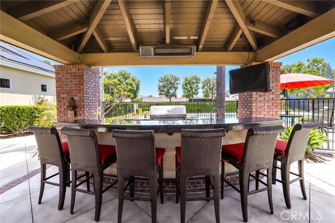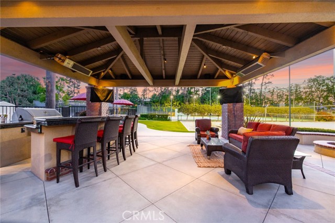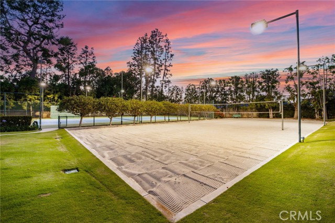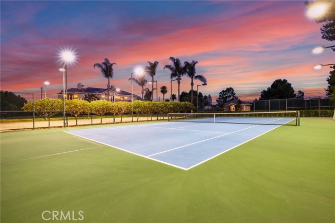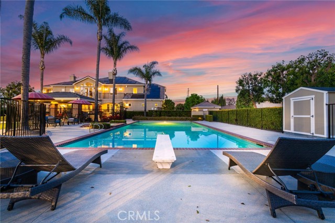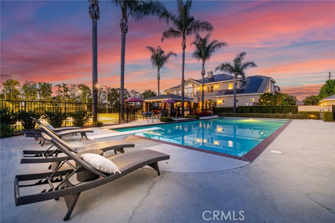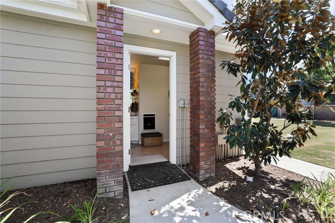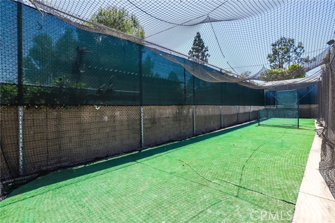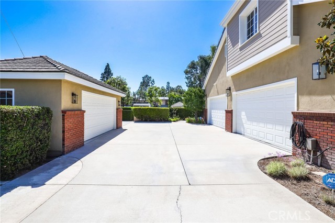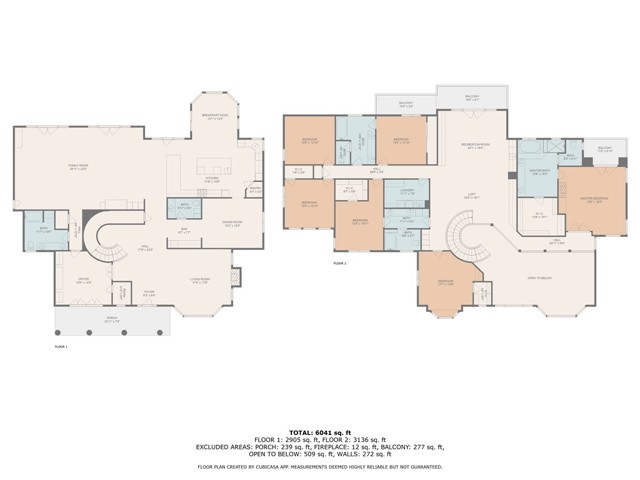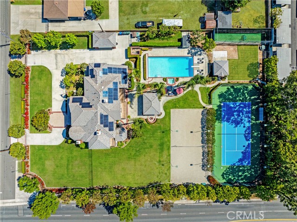8537 Acacia Dr, Cypress, CA 90630
- MLS#: PW25106507 ( Single Family Residence )
- Street Address: 8537 Acacia Dr
- Viewed: 11
- Price: $4,100,000
- Price sqft: $676
- Waterfront: Yes
- Wateraccess: Yes
- Year Built: 1999
- Bldg sqft: 6068
- Bedrooms: 6
- Total Baths: 6
- Full Baths: 4
- 1/2 Baths: 2
- Garage / Parking Spaces: 4
- Days On Market: 31
- Acreage: 1.36 acres
- Additional Information
- County: ORANGE
- City: Cypress
- Zipcode: 90630
- Subdivision: Other (othr)
- District: Anaheim Union High
- Provided by: Compass
- Contact: Kim Kim

- DMCA Notice
-
DescriptionWelcome to an Extraordinary Lifestyle Estate.Graciously situated on a 59,150 square foot lot (1.357 acres), this remarkable 6 bedroom, 5.5 bath estate offers a lifestyle of comfort, luxury, and privacy. Whether you're sipping coffee on a quiet morning or hosting a lively weekend gathering, the home is designed to make every moment feel effortless. From the moment you arrive, the circular driveway and grand entrance set the tone for the scale and sophistication within. Step through double doors into soaring cathedral ceilings and light filled living spaces. Walls of windows frame views of the lush grounds, where resort style amenities awaitincluding a sparkling pool, Jacuzzi, a full size tennis court with integrated basketball hoop, sand volleyball court, private batting cages, and an outdoor entertainment pavilion featuring a built in BBQ, built in bar, outdoor TVs and heaters, fire pit and lounge seating. The expansive grounds are enhanced by professional court lighting and designer landscaping. This versatile property offers the ability to enjoy country living as well, as this street allows horses on the property and includes plenty of space for the avid vegetable gardener. Continuing indoors, those who love to cook and entertain will appreciate the chef's kitchen, complete with high end appliances, double ovens, sinks, dishwashers, ample bar seating, and a bright breakfast nook framed by picture windows overlooking the property. A formal dining room just off the kitchen includes a built in buffet and bar area, ideal for hosting with ease. Solar panels contribute to sustainable living. In addition to the formal living room, the main floor includes a private office plus a family room with dual sided fireplace connecting it to the music/game room. Upstairs, a media room is the perfect space for movie nights. The primary retreat includes its own double sided fireplace, a spa bathroom, and access to a tranquil private balcony. A 4 car garage provides generous parking, while a detached appurtenant structure presents endless possibilitiesideal for an art/music studio, space to run a fun home based business or personal gym. Other features include surround sound through out, outdoor speakers and so much more. The pride of ownership is evident in every detail of this property. Impeccably designed for refined living and grand scale entertaining, this estate is more than just a homeits an exceptional lifestyle! Be sure to view the video.
Property Location and Similar Properties
Contact Patrick Adams
Schedule A Showing
Features
Additional Parcels Description
- 262-292-03
Appliances
- 6 Burner Stove
- Barbecue
- Built-In Range
- Dishwasher
- Double Oven
- Freezer
- Disposal
- Gas Oven
- Gas Range
- Gas Cooktop
- Microwave
- Refrigerator
Assessments
- CFD/Mello-Roos
- Sewer Bonds
Association Fee
- 0.00
Commoninterest
- None
Common Walls
- No Common Walls
Cooling
- Central Air
Country
- US
Days On Market
- 15
Door Features
- Double Door Entry
- French Doors
Eating Area
- Area
- Breakfast Counter / Bar
- Breakfast Nook
- Dining Room
- Separated
Fireplace Features
- Bath
- Family Room
- Game Room
- Primary Bedroom
- Two Way
Garage Spaces
- 4.00
Heating
- Central
Interior Features
- Balcony
- Bar
- Cathedral Ceiling(s)
- High Ceilings
- Intercom
- Pantry
- Recessed Lighting
- Storage
- Wet Bar
- Wired for Sound
Laundry Features
- Individual Room
- Inside
- Upper Level
Levels
- Two
Living Area Source
- Public Records
Lockboxtype
- None
Lot Features
- 0-1 Unit/Acre
- Back Yard
- Corner Lot
- Front Yard
- Horse Property
- Landscaped
- Lawn
- Lot Over 40000 Sqft
- Level
- Sprinkler System
- Sprinklers In Front
- Sprinklers In Rear
Other Structures
- Gazebo
- Sport Court Private
- Tennis Court Private
Parcel Number
- 26229217
Parking Features
- Auto Driveway Gate
- Circular Driveway
- Controlled Entrance
- Direct Garage Access
- Driveway
- Garage Faces Side
- Garage Door Opener
- Gated
- RV Access/Parking
- Workshop in Garage
Patio And Porch Features
- Covered
- Deck
- Patio
- Patio Open
- Front Porch
- Rear Porch
Pool Features
- Private
- Heated
- In Ground
- Pool Cover
Property Type
- Single Family Residence
Road Frontage Type
- City Street
Road Surface Type
- Paved
Roof
- Concrete
School District
- Anaheim Union High
Security Features
- Automatic Gate
Sewer
- Public Sewer
Spa Features
- In Ground
Subdivision Name Other
- custom
Utilities
- Cable Connected
- Electricity Connected
- Sewer Connected
- Water Connected
View
- None
Views
- 11
Virtual Tour Url
- https://listings.carealestatephotography.com/videos/019702f0-4902-72fa-8f86-ecd7d2adb0da
Water Source
- Public
Year Built
- 1999
Year Built Source
- Assessor
