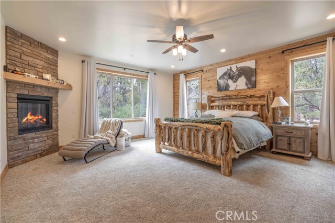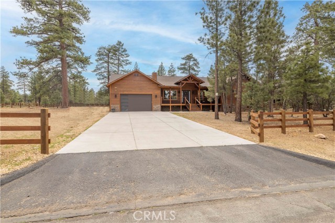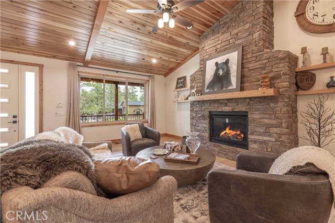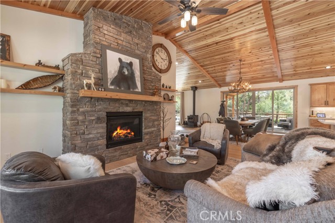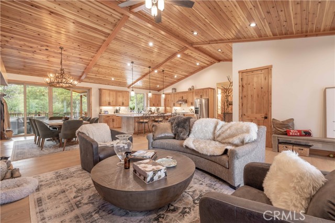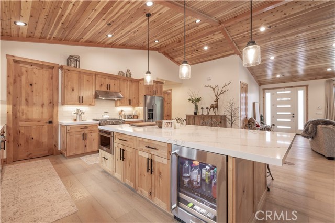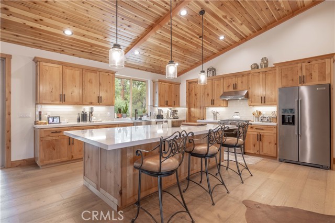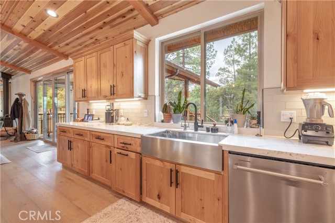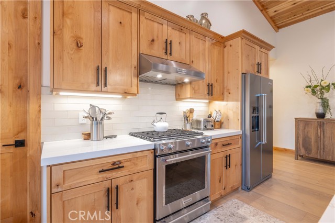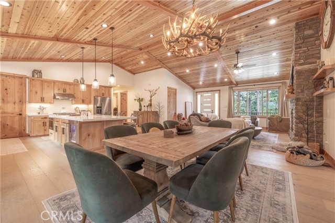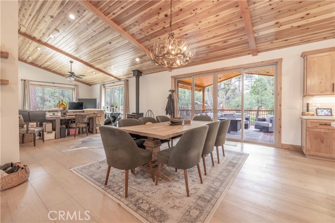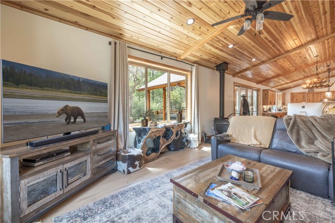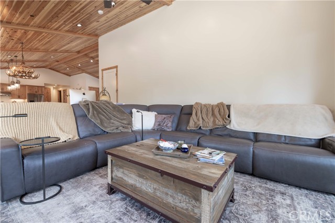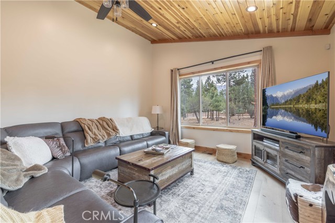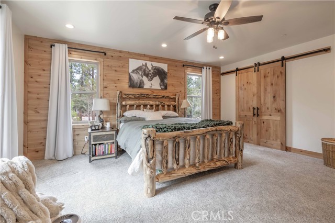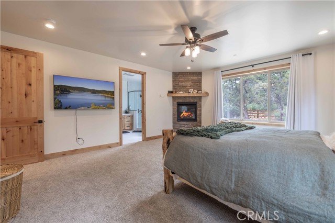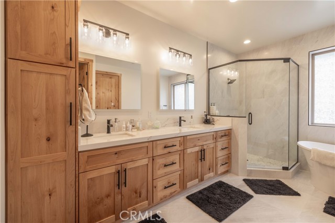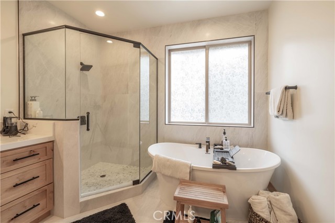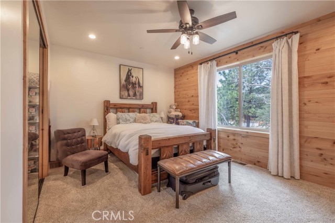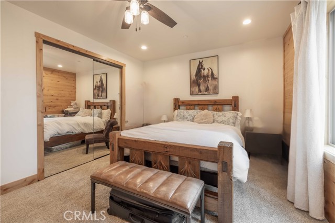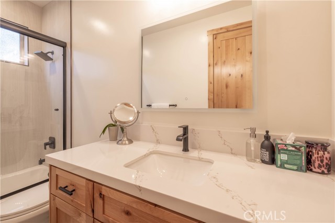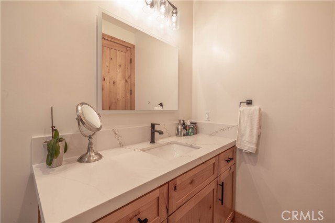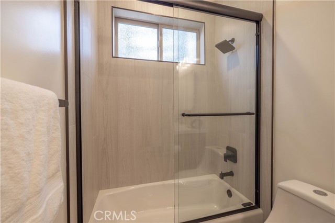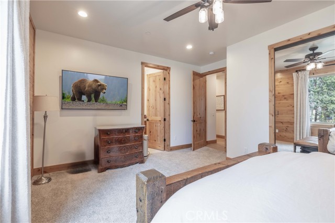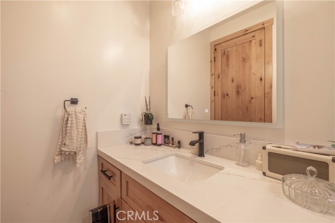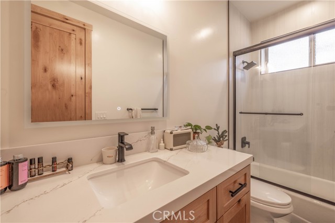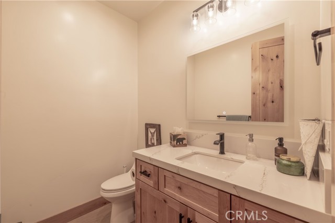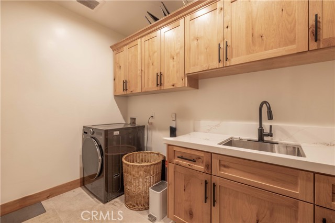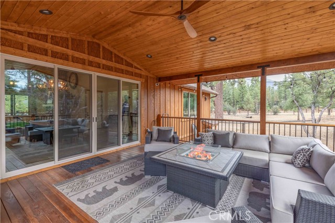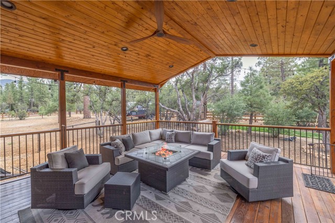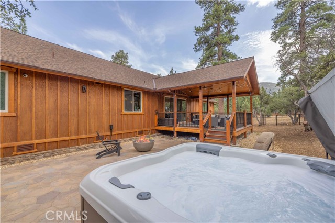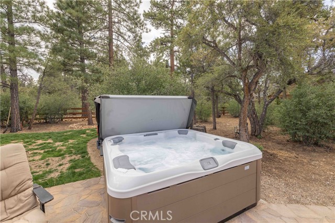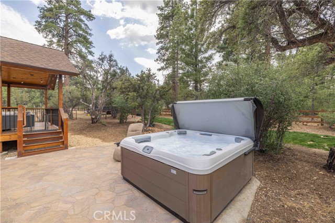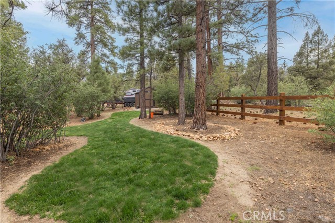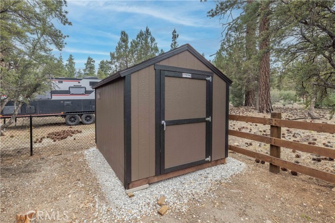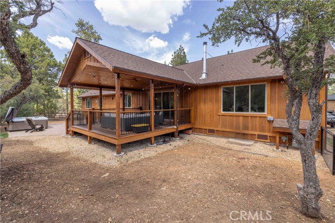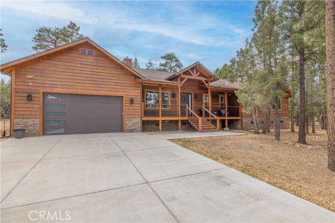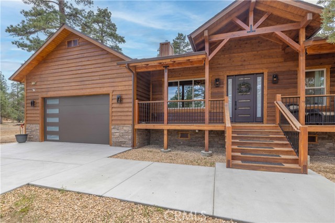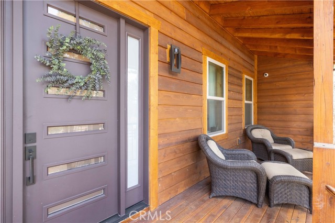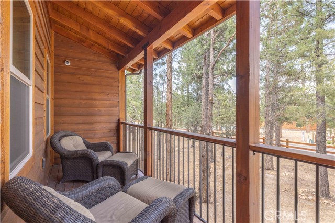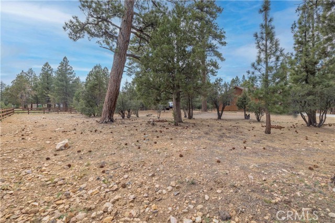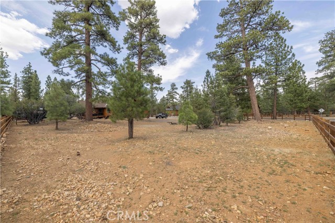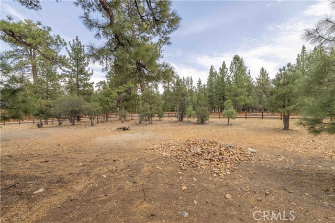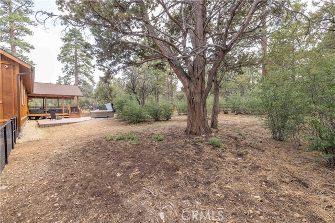1635 Shenandoah Way, Big Bear City, CA 92314
- MLS#: IG25123604 ( Single Family Residence )
- Street Address: 1635 Shenandoah Way
- Viewed: 8
- Price: $1,700,000
- Price sqft: $579
- Waterfront: No
- Year Built: 2022
- Bldg sqft: 2936
- Bedrooms: 3
- Total Baths: 4
- Full Baths: 3
- 1/2 Baths: 1
- Garage / Parking Spaces: 2
- Days On Market: 222
- Acreage: 1.01 acres
- Additional Information
- County: SAN BERNARDINO
- City: Big Bear City
- Zipcode: 92314
- District: Bear Valley Unified
- Provided by: RE/MAX BIG BEAR
- Contact: RACHAEL RACHAEL

- DMCA Notice
-
DescriptionTucked in the peaceful community of Meadowbrook Estates, this stunning newer construction offers the perfect blend of luxury and comfort on a spacious one acre corner lot. The thoughtfully designed single story layout features 3 bedrooms (all masters), 3.5 bathrooms, and a versatile family room that can easily be converted into a 4th bedroom. Enjoy upscale finishes throughout, including rich hardwood flooring, custom cabinetry, and stainless steel appliances. The chefs kitchen includes a generous walk in pantry, while the dedicated laundry room adds convenience. Cozy up to one of three fireplaces or relax outside on the inviting front porch or expansive covered back deckideal for year round enjoyment. Energy efficient solar panels add long term value, making this beautiful home as smart as it is stylish.
Property Location and Similar Properties
Contact Patrick Adams
Schedule A Showing
Features
Accessibility Features
- No Interior Steps
Appliances
- Dishwasher
- Gas Range
- Microwave
- Range Hood
- Refrigerator
- Tankless Water Heater
Architectural Style
- Contemporary
- Custom Built
- Ranch
Assessments
- None
Association Fee
- 0.00
Commoninterest
- None
Common Walls
- No Common Walls
Construction Materials
- Cedar
- Drywall Walls
- Wood Siding
Cooling
- None
Country
- US
Days On Market
- 211
Door Features
- Mirror Closet Door(s)
Eating Area
- Dining Room
- In Kitchen
Fencing
- None
Fireplace Features
- Family Room
- Living Room
- Primary Bedroom
- Gas
Flooring
- Carpet
- Tile
- Wood
Foundation Details
- Raised
Garage Spaces
- 2.00
Heating
- Forced Air
- Natural Gas
- Solar
Interior Features
- Ceiling Fan(s)
- Granite Counters
- High Ceilings
- Pantry
- Quartz Counters
Laundry Features
- Individual Room
- Inside
Levels
- One
Living Area Source
- Assessor
Lockboxtype
- See Remarks
Lot Features
- 0-1 Unit/Acre
- Corner Lot
Parcel Number
- 0315521210000
Parking Features
- Direct Garage Access
- Driveway
- Concrete
- Garage
- Garage Faces Front
- Garage - Single Door
- Garage Door Opener
Patio And Porch Features
- Covered
- Patio
- Front Porch
Pool Features
- None
Property Type
- Single Family Residence
Road Surface Type
- Paved
Roof
- Composition
- Shingle
School District
- Bear Valley Unified
Security Features
- Carbon Monoxide Detector(s)
- Fire and Smoke Detection System
- Fire Sprinkler System
- Smoke Detector(s)
- Wired for Alarm System
Sewer
- Public Sewer
Spa Features
- None
View
- Mountain(s)
Water Source
- Public
Window Features
- Screens
Year Built
- 2022
Year Built Source
- Assessor
