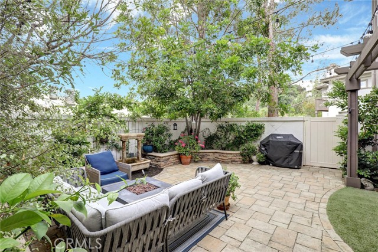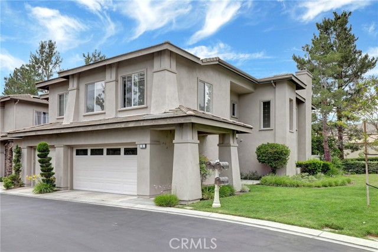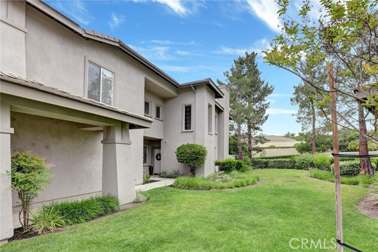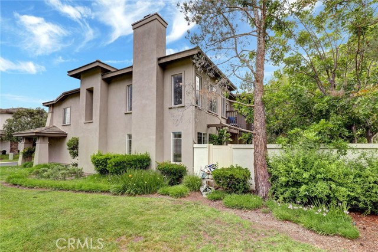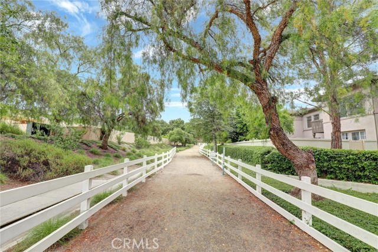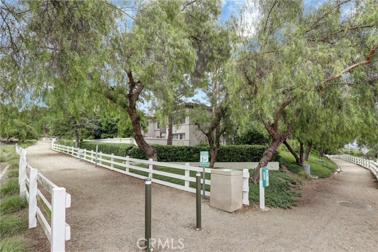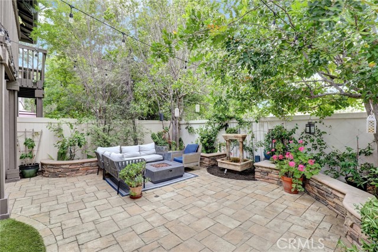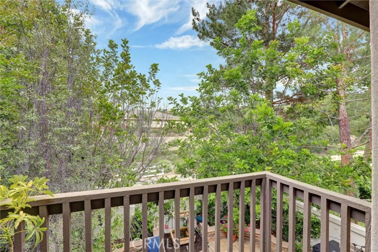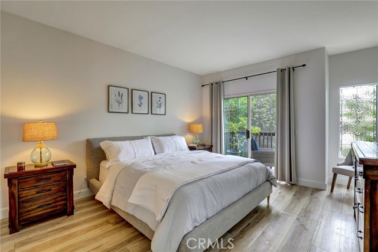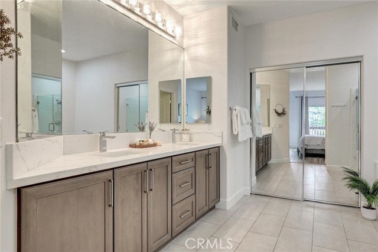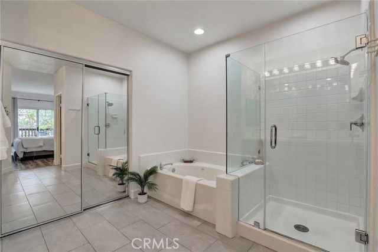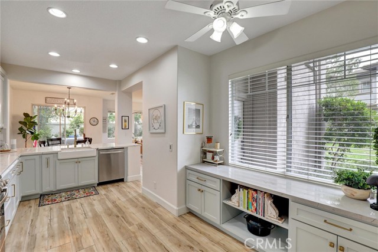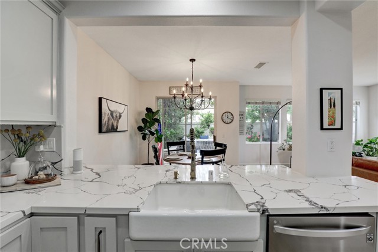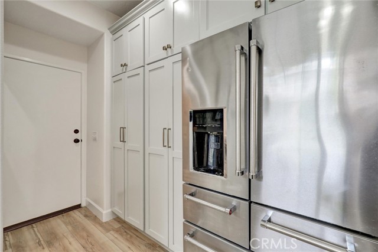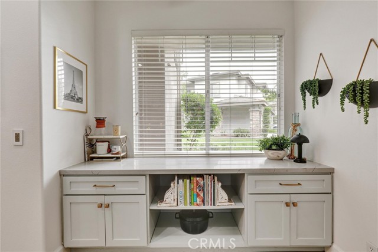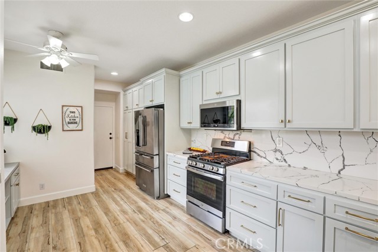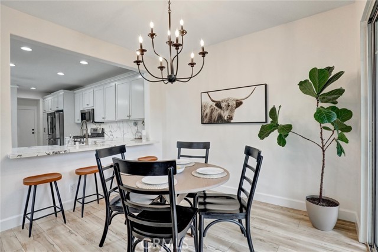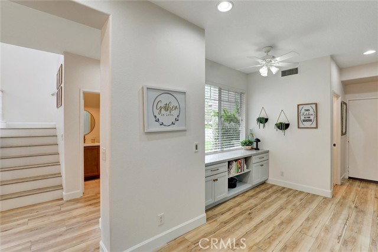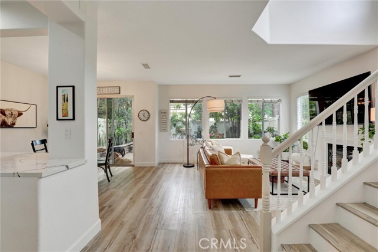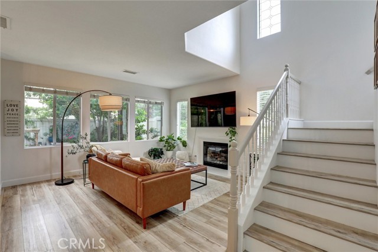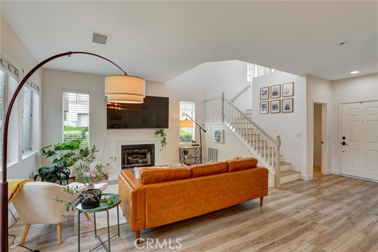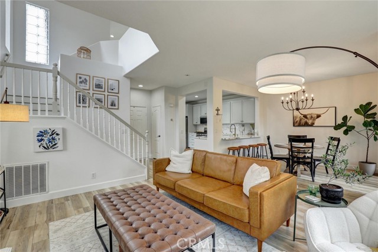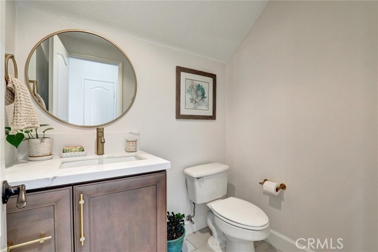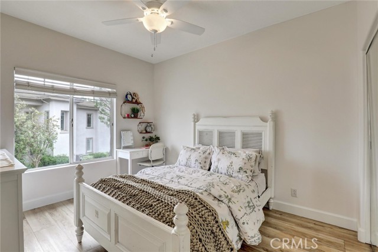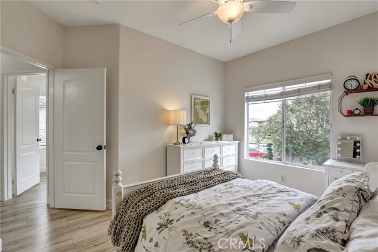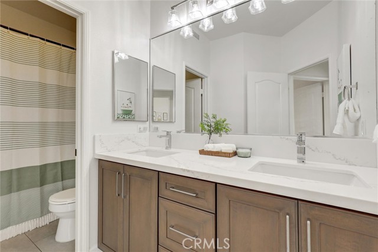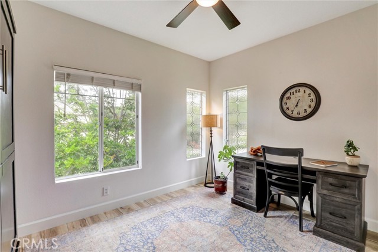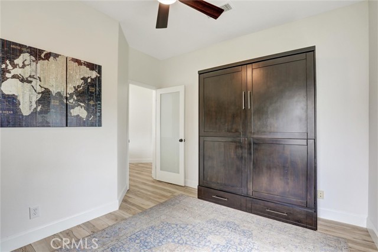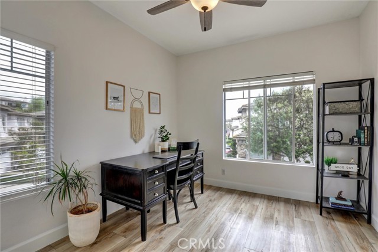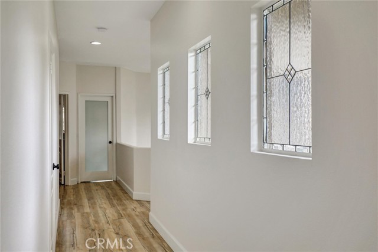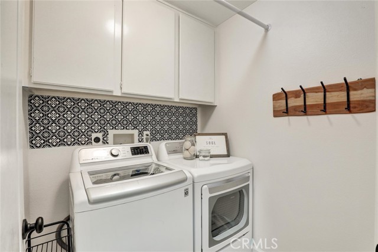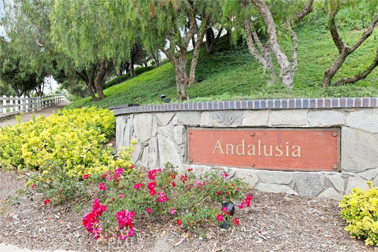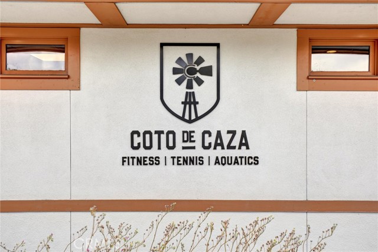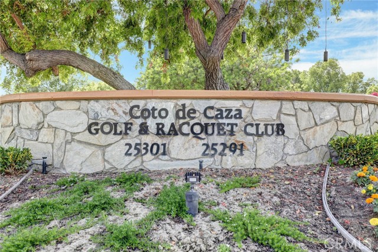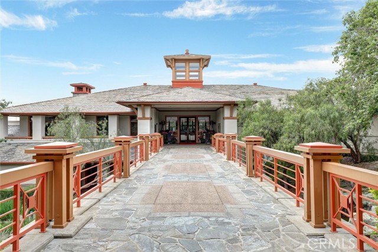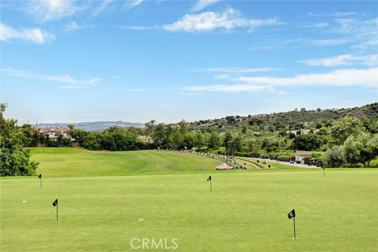6 Brassie Lane, Coto de Caza, CA 92679
- MLS#: OC25123519 ( Townhouse )
- Street Address: 6 Brassie Lane
- Viewed: 7
- Price: $1,219,000
- Price sqft: $642
- Waterfront: Yes
- Wateraccess: Yes
- Year Built: 1997
- Bldg sqft: 1900
- Bedrooms: 4
- Total Baths: 3
- Full Baths: 2
- 1/2 Baths: 1
- Garage / Parking Spaces: 2
- Days On Market: 25
- Acreage: 3.50 acres
- Additional Information
- County: ORANGE
- City: Coto de Caza
- Zipcode: 92679
- Subdivision: Andalusia (and)
- District: Capistrano Unified
- Elementary School: WAGWHE
- Middle School: LOSFLO
- High School: TESERO
- Provided by: One 3 Realty
- Contact: Hayden Hayden

- DMCA Notice
-
DescriptionWelcome to a Turnkey Gem in Prestigious Coto de Caza. Tucked away on a peaceful cul de sac in the highly sought after gated community, 6 Brassie Lane is a beautifully remodeled 4 bedroom, 2.5 bathroom, 1867 sf home combining luxury, comfort, and thoughtful design. With only one shared wall, backing to a scenic horse/hiking trail, sitting on a lot next to a large grassy landscaped area, experience privacy and tranquility of a detached home. Step inside to discover an open concept floor plan filled with natural light, neutral tones, and luxury vinyl plank flooring throughout. Freshly painted walls and baseboards create a crisp, modern feel. The spacious living area is highlighted by large windows and a cozy fireplacegas burning with the option to convert to wood burningperfect for cooler evenings. Separate dining area features countertop bar seating, and access to the backyard through a slider. Kitchen has been thoughtfully opened to the living and dining areas, creating a seamless flow ideal for entertaining. Designed with both function and style in mind, it features stainless steel appliances, quartz countertops, custom cabinetry, cast iron farm sink, built in coffee bar, storage space, and large pantry cabinets. Enjoy serene backyard views from nearly every main living space. Downstairs boosts of a powder room and separate laundry room. Step outside to mature trees, flowering vines, water fountain, built in stone planter, landscape lighting, string lights, artificial turf, pavers, and a natural gas line for a gas BBQall designed for low maintenance and year round enjoyment. Upstairs are 4 bedrooms.Primary suite boasts its own private balcony, a walk in closet with built ins, and upgraded ensuite with quartz countertop dual sink vanity, tub, separate glass enclosed shower. Fourth bedroom has a queen size Murphy bed, maximizing space and functionality allowing for a home office/bedroom for guests. The upstairs full bath also features an upgraded quartz countertop dual sink vanity, and separate room with shower. Additional highlights include an attached two car garage with built in storage and access to Coto de Cazas hiking/biking/walking trails and parks, and the premier Golf & Racquet Club (Optional Membership) which includes outdoor pool, tennis, pickle ball, restaurants and more. Come experience the charm, comfort and lifestyle A must see! Low property tax rate (~1.01%) and no Mello Roos. Broker/Agent is the seller and representing himself.
Property Location and Similar Properties
Contact Patrick Adams
Schedule A Showing
Features
Accessibility Features
- 2+ Access Exits
Appliances
- Built-In Range
- Convection Oven
- Dishwasher
- Disposal
- Gas Oven
- Gas Range
- Gas Cooktop
- Gas Water Heater
- Microwave
- Refrigerator
- Self Cleaning Oven
- Water Heater
Architectural Style
- Traditional
Assessments
- Special Assessments
Association Amenities
- Dog Park
- Biking Trails
- Hiking Trails
- Horse Trails
- Maintenance Grounds
- Sewer
- Guard
- Security
Association Fee
- 353.00
Association Fee2
- 385.00
Association Fee2 Frequency
- Monthly
Association Fee Frequency
- Monthly
Commoninterest
- Planned Development
Common Walls
- 1 Common Wall
- End Unit
- No One Above
- No One Below
Construction Materials
- Drywall Walls
- Stucco
Cooling
- Central Air
Country
- US
Days On Market
- 20
Direction Faces
- South
Door Features
- Mirror Closet Door(s)
- Sliding Doors
Eating Area
- Breakfast Counter / Bar
- Dining Room
Electric
- 220 Volts in Laundry
- Standard
Elementary School
- WAGWHE
Elementaryschool
- Wagon Wheel
Entry Location
- Front
Exclusions
- Washer & Dryer
Fencing
- Good Condition
- Stucco Wall
Fireplace Features
- Family Room
- Gas
- Wood Burning
Flooring
- Vinyl
Foundation Details
- Slab
Garage Spaces
- 2.00
Heating
- Central
High School
- TESERO
Highschool
- Tesoro
Inclusions
- Kitchen appliances
- garage refrigerator
- gas BBQ
- Murphy Bed
Interior Features
- Balcony
- Ceiling Fan(s)
- High Ceilings
- Open Floorplan
- Quartz Counters
- Recessed Lighting
- Two Story Ceilings
Laundry Features
- Gas & Electric Dryer Hookup
- Individual Room
- Inside
- Washer Hookup
Levels
- Two
Living Area Source
- Estimated
Lockboxtype
- Combo
Lot Features
- Back Yard
- Close to Clubhouse
- Corner Lot
- Cul-De-Sac
- Front Yard
- Landscaped
- Level with Street
- Paved
- Sprinkler System
- Sprinklers In Rear
- Sprinklers Timer
- Walkstreet
- Yard
Middle School
- LOSFLO
Middleorjuniorschool
- Los Flores
Parcel Number
- 93883757
Parking Features
- Direct Garage Access
- Paved
- Garage
- Garage Faces Front
- Garage - Two Door
- Garage Door Opener
- Guest
- No Driveway
Patio And Porch Features
- Patio
- Patio Open
- Stone
Pool Features
- Association
- Exercise Pool
- Heated
- In Ground
Postalcodeplus4
- 4954
Property Type
- Townhouse
Property Condition
- Additions/Alterations
- Repairs Cosmetic
- Turnkey
- Updated/Remodeled
Road Frontage Type
- County Road
Road Surface Type
- Paved
- Privately Maintained
Roof
- Tile
School District
- Capistrano Unified
Security Features
- 24 Hour Security
- Carbon Monoxide Detector(s)
- Fire and Smoke Detection System
- Gated Community
- Gated with Guard
- Smoke Detector(s)
Sewer
- Sewer Paid
Spa Features
- Association
Subdivision Name Other
- Andalusia (AND)
Utilities
- Cable Available
- Electricity Available
- Electricity Connected
- Natural Gas Available
- Natural Gas Connected
- Sewer Available
- Sewer Connected
- Water Available
- Water Connected
View
- Trees/Woods
Water Source
- Public
Window Features
- Blinds
- Drapes
- Stained Glass
Year Built
- 1997
Year Built Source
- Assessor
