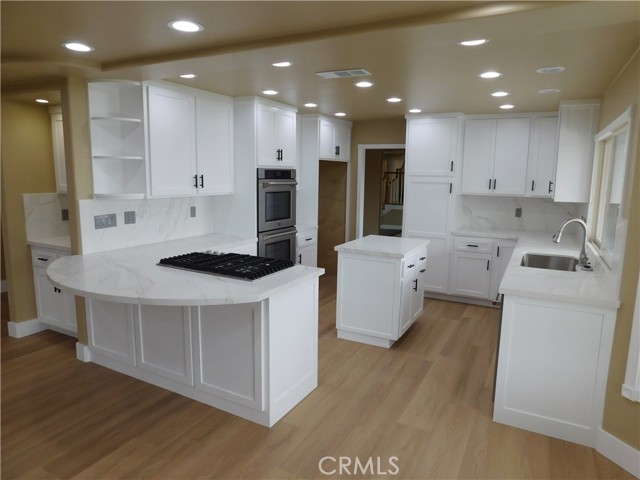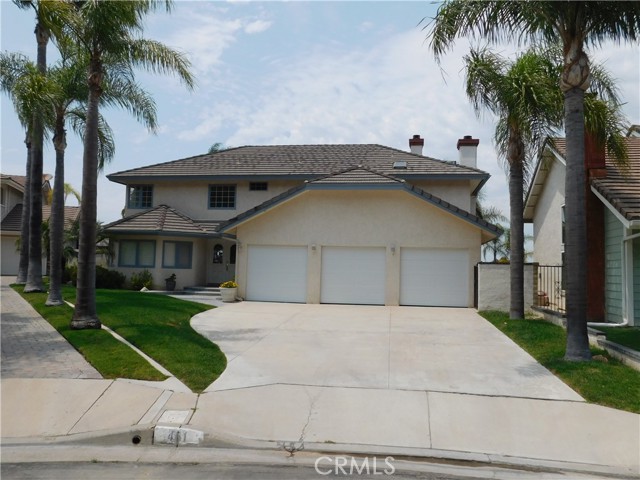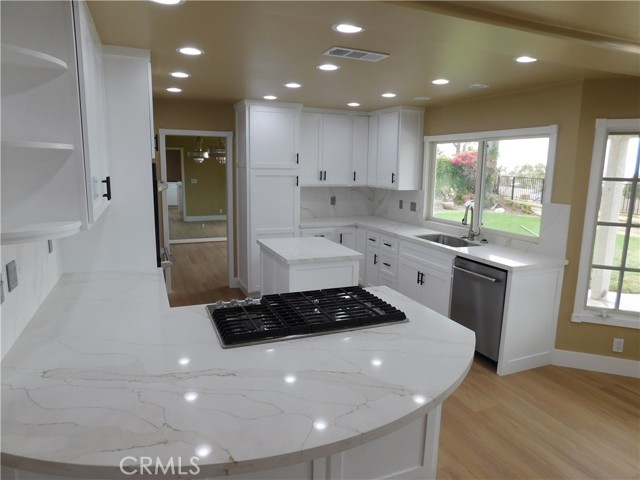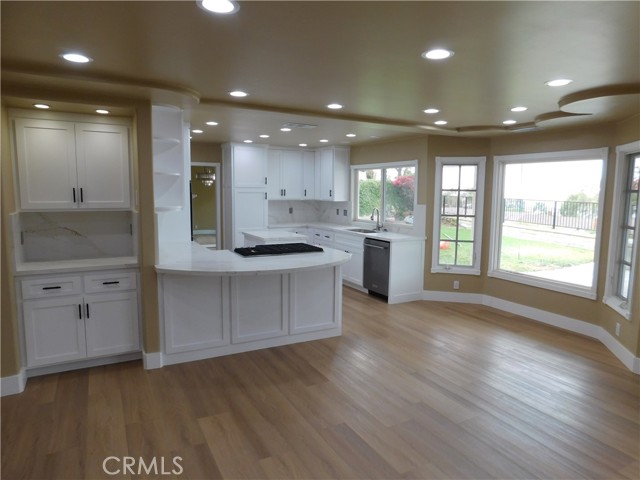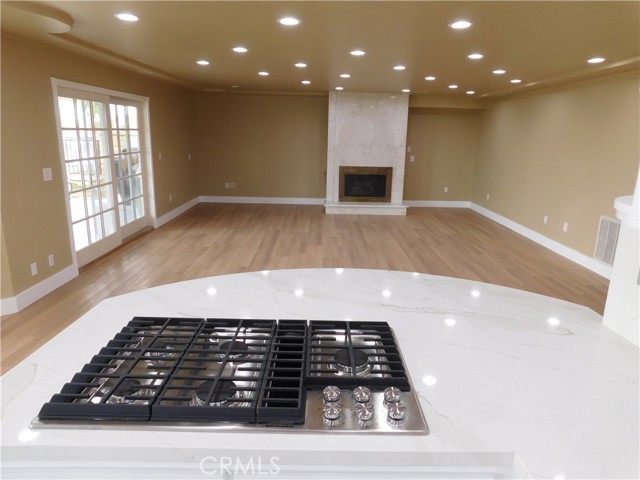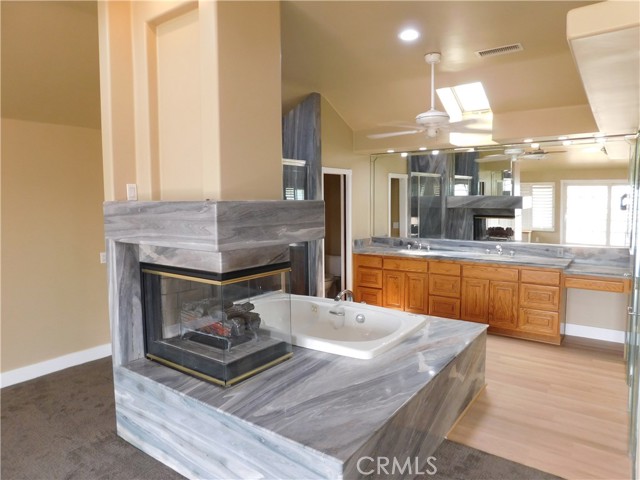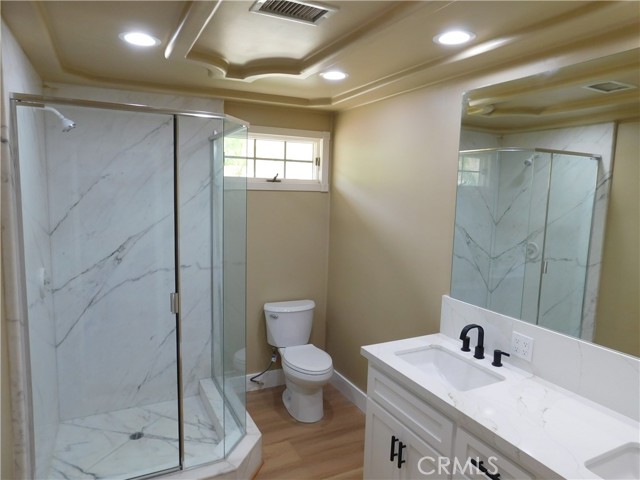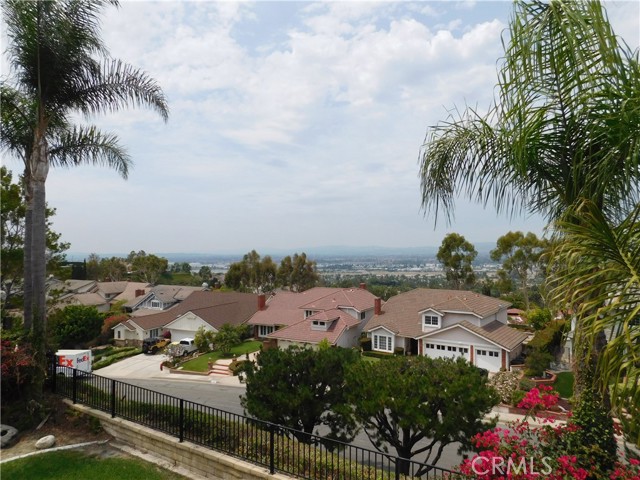451 Wishing Well Lane, Anaheim Hills, CA 92807
- MLS#: PW25123123 ( Single Family Residence )
- Street Address: 451 Wishing Well Lane
- Viewed: 7
- Price: $1,695,000
- Price sqft: $499
- Waterfront: Yes
- Wateraccess: Yes
- Year Built: 1983
- Bldg sqft: 3400
- Bedrooms: 4
- Total Baths: 3
- Full Baths: 2
- 1/2 Baths: 1
- Garage / Parking Spaces: 3
- Days On Market: 201
- Additional Information
- County: ORANGE
- City: Anaheim Hills
- Zipcode: 92807
- Subdivision: Other (othr)
- District: Orange Unified
- Elementary School: NOHCAN
- Middle School: CERVIL
- High School: VILPAR
- Provided by: Circa Properties, Inc.
- Contact: Tom Tom

- DMCA Notice
-
DescriptionWelcome to your stunning Panoramic View retreat in the prestigious Rocky Point community! This beautifully remodeled home combines luxury, comfort, and style. Step into the gourmet kitchen featuring rich hardwood cabinetry, upgraded stainless steel appliances, double ovens, quartz countertops, a breakfast bar, and recessed lighting. The kitchen seamlessly opens to an expansive family room with a striking fireplaceperfect for gatherings. A separate living room with an elegant bay window and a large formal dining room add to the homes charm and versatility. The spacious primary suite offers its own fireplace and a private viewing deck to take in breathtaking vistas. The luxurious primary bath boasts a custom shower, jacuzzi tub, dual sinks with quartz counters, and a large walk in closet with built in organizers. Three additional bedrooms with mirrored wardrobes and two tastefully remodeled bathrooms provide comfort and space for family or guests. Additional highlights include: newer carpeting and plank style flooring, dual pane windows, recessed lighting, central vacuum, inside laundry, dual AC units, and custom shutters throughout. The three car attached garage offers ample storage. Set on a quiet cul de sac, the backyard is a true showstopperfeaturing expansive space and sweeping 180 panoramic views of the mountains and sparkling city lights.
Property Location and Similar Properties
Contact Patrick Adams
Schedule A Showing
Features
Appliances
- Convection Oven
- Dishwasher
- Double Oven
- Disposal
- Gas Cooktop
Assessments
- None
Association Amenities
- Maintenance Grounds
Association Fee
- 175.00
Association Fee Frequency
- Monthly
Commoninterest
- None
Common Walls
- No Common Walls
Construction Materials
- Stucco
Cooling
- Central Air
- Dual
Country
- US
Days On Market
- 118
Door Features
- Double Door Entry
Eating Area
- Area
- Breakfast Counter / Bar
- Breakfast Nook
- Dining Room
Elementary School
- NOHCAN
Elementaryschool
- Nohl Canyon
Fencing
- Block
- Wrought Iron
Fireplace Features
- Family Room
- Primary Bedroom
- Gas
- Gas Starter
Flooring
- Carpet
- Vinyl
Foundation Details
- Slab
Garage Spaces
- 3.00
Heating
- Central
High School
- VILPAR
Highschool
- Villa Park
Interior Features
- Ceiling Fan(s)
- Crown Molding
- Quartz Counters
- Recessed Lighting
- Vacuum Central
Laundry Features
- Individual Room
- Inside
Levels
- Two
Lockboxtype
- Supra
Lockboxversion
- Supra
Lot Features
- Cul-De-Sac
- Landscaped
- Level with Street
- Lot 10000-19999 Sqft
- Level
- Sprinkler System
- Sprinklers In Front
- Sprinklers In Rear
Middle School
- CERVIL
Middleorjuniorschool
- Cerro Villa
Parcel Number
- 36136304
Parking Features
- Garage - Three Door
Patio And Porch Features
- Covered
- Deck
Pool Features
- None
Postalcodeplus4
- 3541
Property Type
- Single Family Residence
Property Condition
- Turnkey
- Updated/Remodeled
Road Frontage Type
- City Street
Road Surface Type
- Paved
Roof
- Tile
School District
- Orange Unified
Sewer
- Public Sewer
Spa Features
- None
Subdivision Name Other
- Rocky Point
View
- City Lights
- Mountain(s)
- Panoramic
- Water
Water Source
- Public
Window Features
- Double Pane Windows
Year Built
- 1983
Year Built Source
- Assessor
