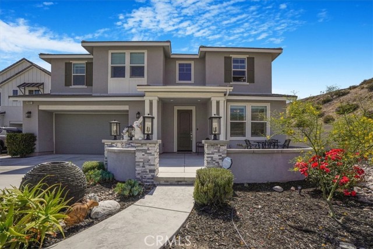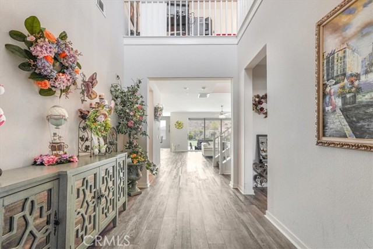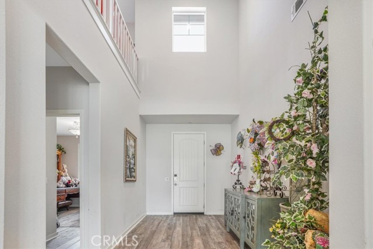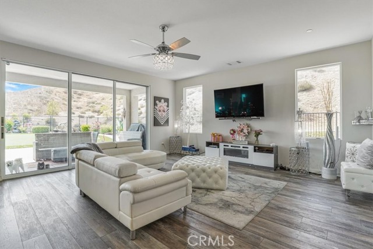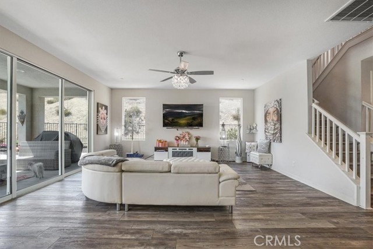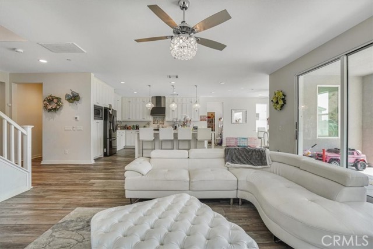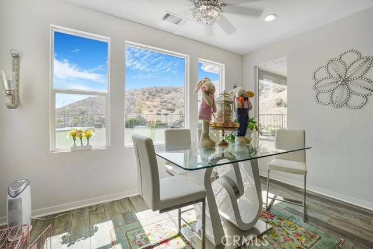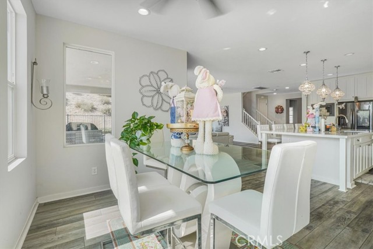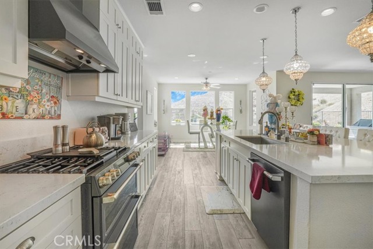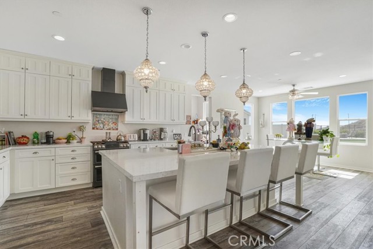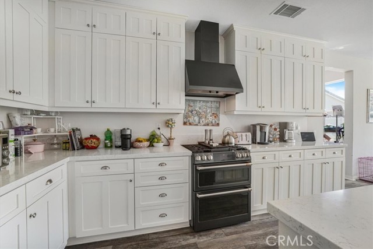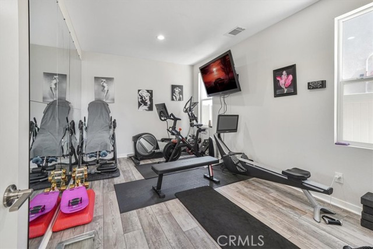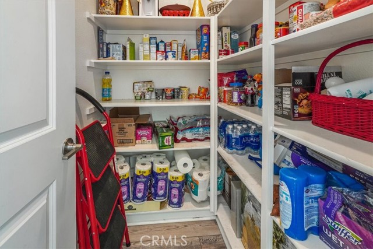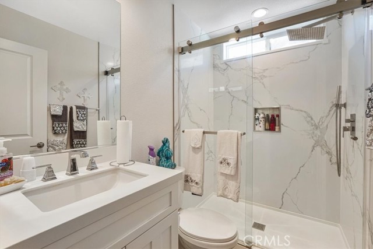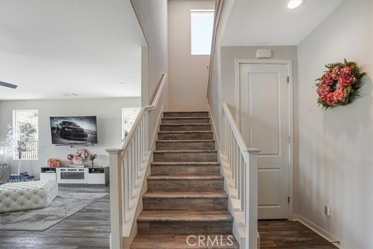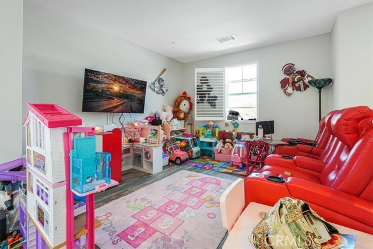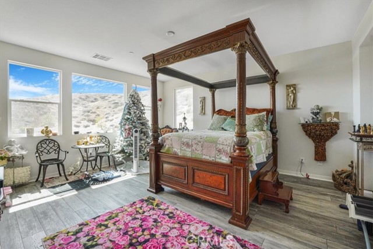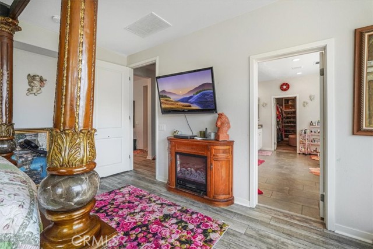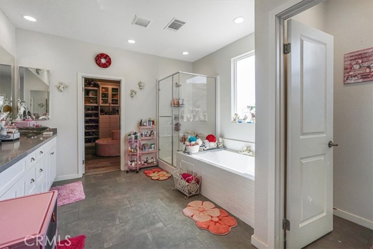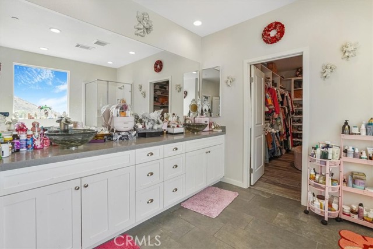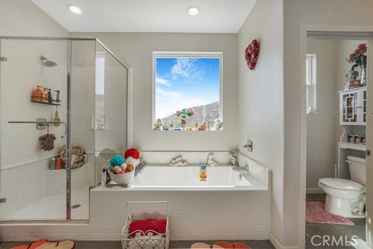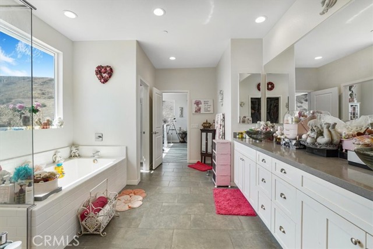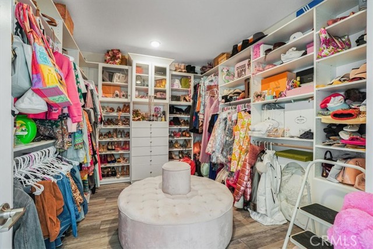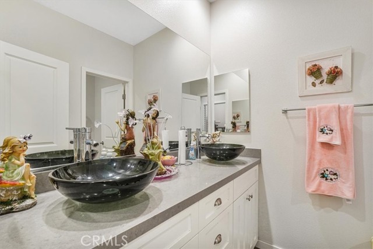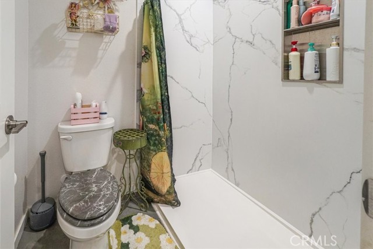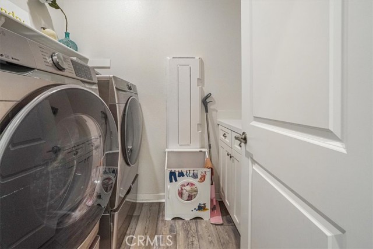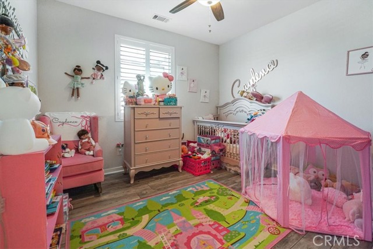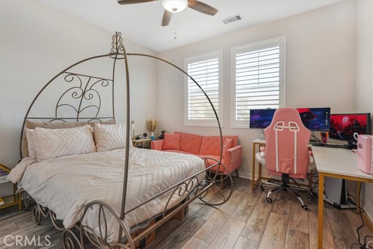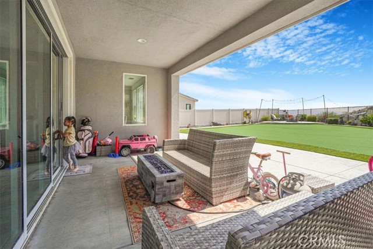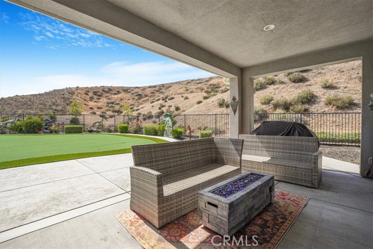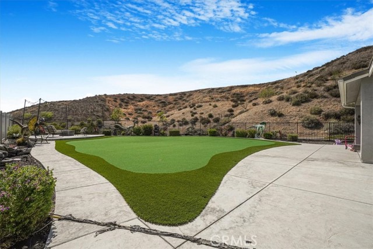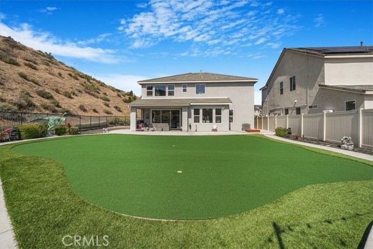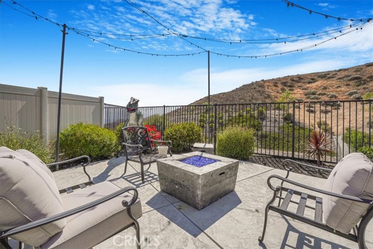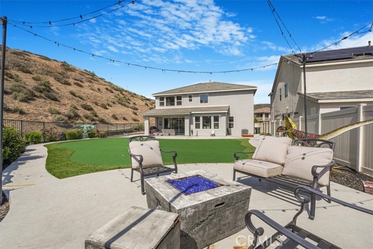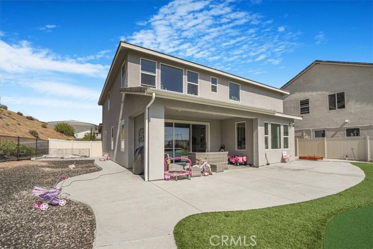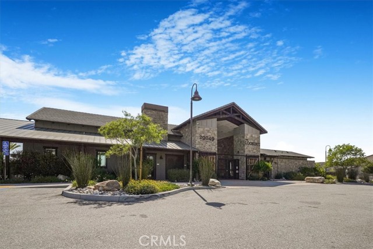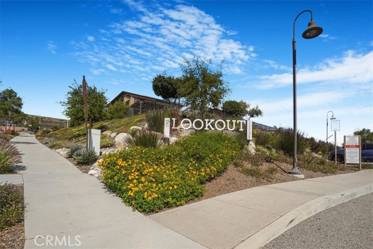18317 Cumulus Court, Canyon Country, CA 91350
- MLS#: CV25118974 ( Single Family Residence )
- Street Address: 18317 Cumulus Court
- Viewed: 5
- Price: $1,199,000
- Price sqft: $366
- Waterfront: Yes
- Wateraccess: Yes
- Year Built: 2019
- Bldg sqft: 3280
- Bedrooms: 5
- Total Baths: 3
- Full Baths: 3
- Garage / Parking Spaces: 2
- Days On Market: 200
- Additional Information
- County: LOS ANGELES
- City: Canyon Country
- Zipcode: 91350
- District: Golden Valley Unified
- Provided by: JAMIL ALAM, BROKER
- Contact: Millicent Millicent

- DMCA Notice
-
DescriptionWelcome to Your Dream Home in Santa Claritas Exclusive Skyline Community! Situated on one of the largest lots in the neighborhood, at the top of the hill and at the end of a quiet cul de sac; this stunning 5 bedroom, 3 bathroom contemporary home offers a rare blend of luxury, comfort, and functionality in one of Santa Claritas most desirable communities. Step inside to discover soaring ceilings and expansive windows that fill the space with natural light and showcase breathtaking canyon and mountain views. The open concept floor plan creates a seamless flow between the chef inspired kitchen, spacious living areas, and custom designed electric fireplace, perfect for both relaxed family living and stylish entertaining. A full bedroom and bathroom on the main level provide ideal flexibility for guests, multi generational living, or a home office. Theres also a bonus room currently used as a gym that could easily be converted into a sixth bedroom, office, or playroom. Upstairs, youll find four more generously sized bedrooms, all with custom closets, along with two full bathrooms. The primary suite is a true retreat, featuring panoramic views, a spa like ensuite with a double vanity, and generous storage throughout. Dont miss the indoor open air media room, perfect for movie nights, game days, or quiet relaxation. The real showstopper is the backyard, designed to entertain and impress! It features a 4 hole putting green with creative obstacle landscaping, a fire pit, and an elevated platform perfect for live music or DJ sets, making it a favorite hangout for both kids and adults. Theres even enough space to add a full size swimming pool if desired. Additional highlights include a 2 car garage with driveway parking for three extra vehicles; drought tolerant landscaping in the spacious front yard, a dedicated laundry room with hookups, owned solar panels, and million dollar views from nearly every angle. The Skyline Community offers two private clubhouses with amenities including resort style pools, kids water play areas, and beautifully maintained parks. This home is more than just a place to live, its a lifestyle destination for families who love to host, relax, and enjoy the very best of Southern California living. Dont miss your chance to own one of Skylines premier properties, served by excellent schools, it offers the perfect balance of comfort, beauty and quality education. Contact the listing agent today!
Property Location and Similar Properties
Contact Patrick Adams
Schedule A Showing
Features
Accessibility Features
- Parking
Appliances
- ENERGY STAR Qualified Appliances
- Free-Standing Range
- Freezer
- Disposal
- Gas Range
- Gas Water Heater
- Microwave
- Range Hood
- Refrigerator
- Vented Exhaust Fan
- Water Heater
- Water Softener
Assessments
- None
Association Amenities
- Pool
- Fire Pit
- Barbecue
- Outdoor Cooking Area
- Picnic Area
- Playground
- Dog Park
- Tennis Court(s)
- Biking Trails
- Hiking Trails
- Gym/Ex Room
- Clubhouse
- Recreation Room
- Meeting Room
- Cable TV
- Electricity
- Gas
- Trash
- Sewer
- Water
- Pet Rules
- Management
- Security
- Controlled Access
Association Fee
- 250.00
Association Fee Frequency
- Monthly
Commoninterest
- Planned Development
Common Walls
- No Common Walls
Cooling
- Central Air
- Electric
- ENERGY STAR Qualified Equipment
Country
- US
Days On Market
- 155
Eating Area
- Breakfast Counter / Bar
- Breakfast Nook
- Family Kitchen
- Dining Room
Fencing
- Wrought Iron
Fireplace Features
- None
Garage Spaces
- 2.00
Green Energy Efficient
- Appliances
- HVAC
- Thermostat
- Water Heater
- Windows
Green Energy Generation
- Solar
Heating
- Central
Interior Features
- Cathedral Ceiling(s)
- Ceramic Counters
- High Ceilings
- Open Floorplan
- Pantry
- Two Story Ceilings
Laundry Features
- Gas Dryer Hookup
- Individual Room
- Inside
Levels
- Two
Living Area Source
- Assessor
Lockboxtype
- None
Lot Features
- Back Yard
- Corner Lot
- Cul-De-Sac
- Front Yard
- Landscaped
- Lot 10000-19999 Sqft
- Patio Home
- Secluded
Parcel Number
- 2802043024
Parking Features
- Direct Garage Access
- Driveway
- Garage
- Garage Faces Front
- Garage - Single Door
- Garage Door Opener
Pool Features
- Community
Postalcodeplus4
- 3268
Property Type
- Single Family Residence
School District
- Golden Valley Unified
Sewer
- Private Sewer
- Public Sewer
Subdivision Name Other
- Skyline Community
Utilities
- Cable Available
View
- Canyon
- Mountain(s)
Water Source
- Private
- Public
Year Built
- 2019
Year Built Source
- Assessor
Zoning
- LCA21*
