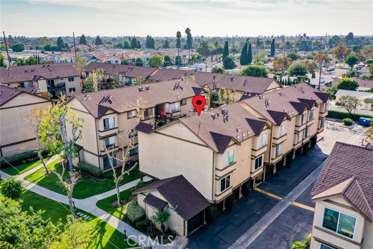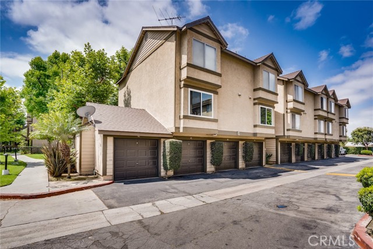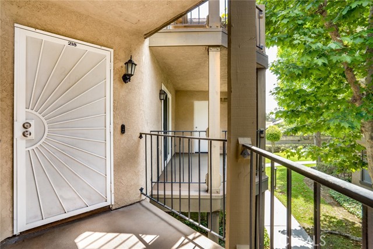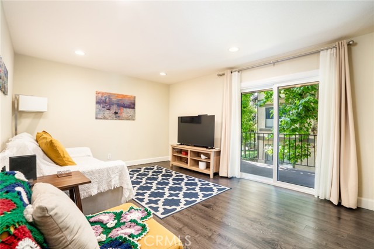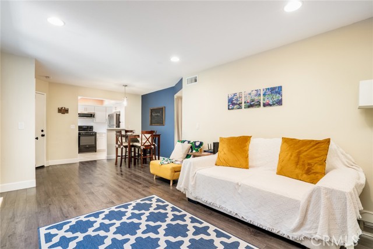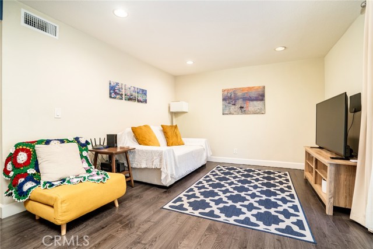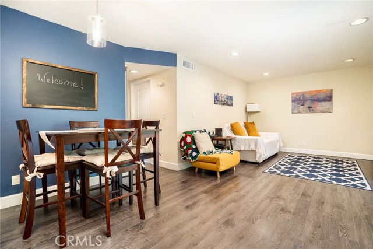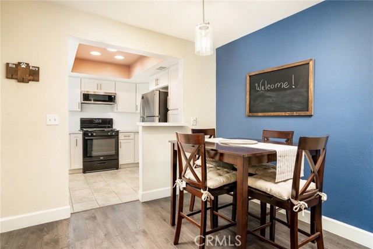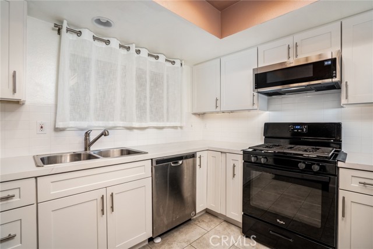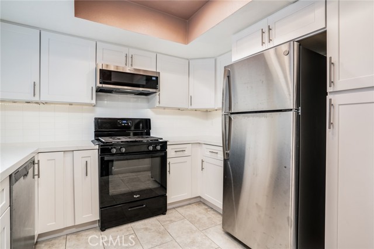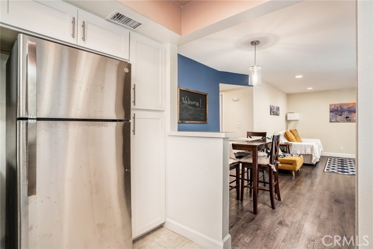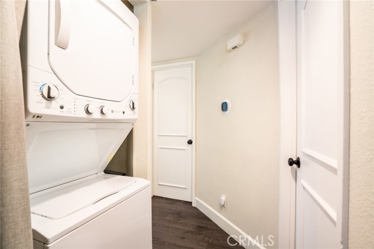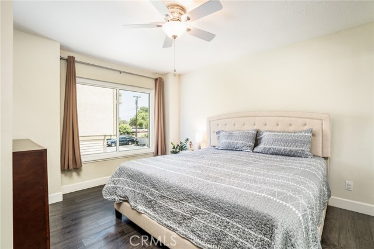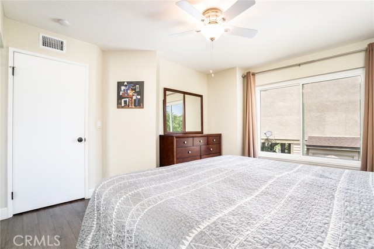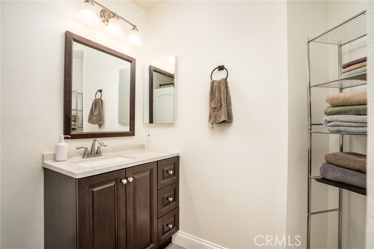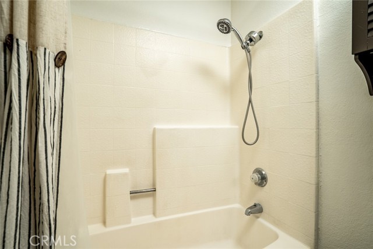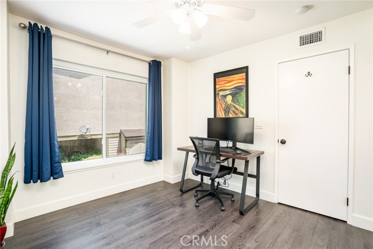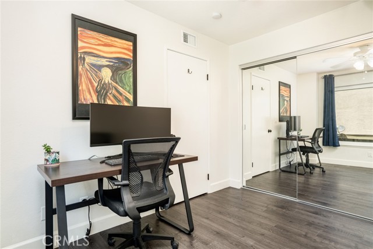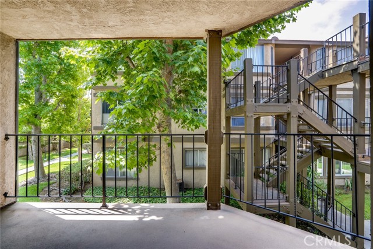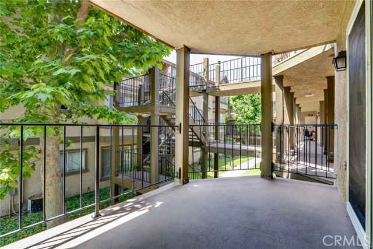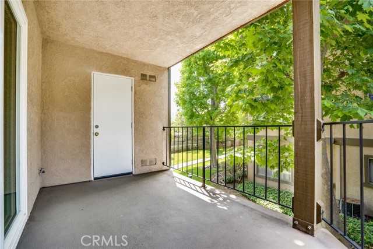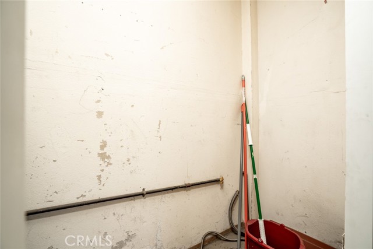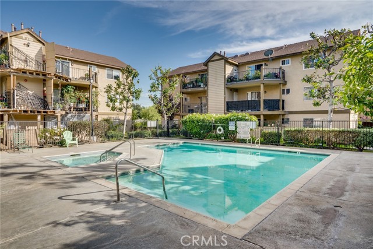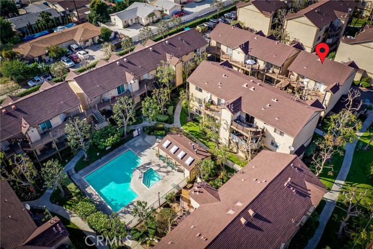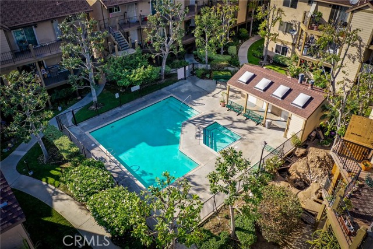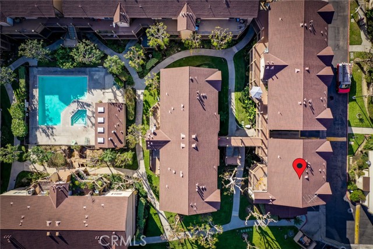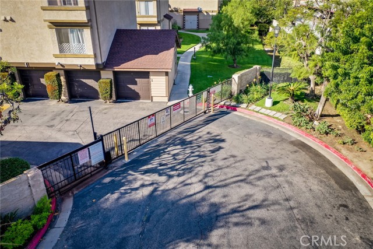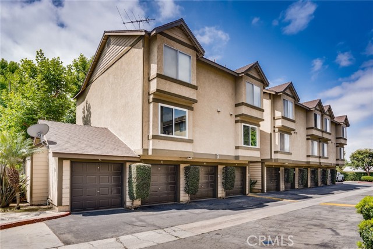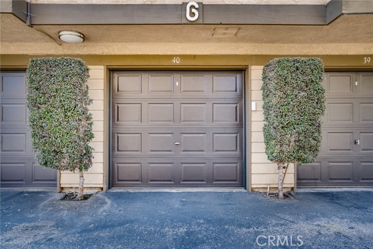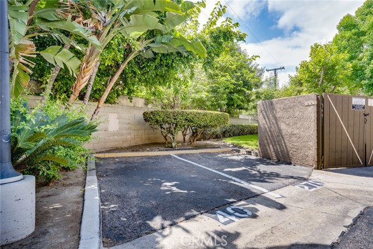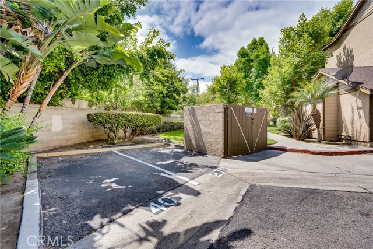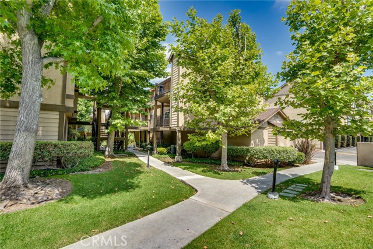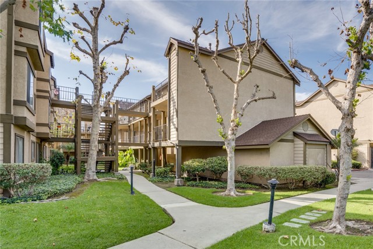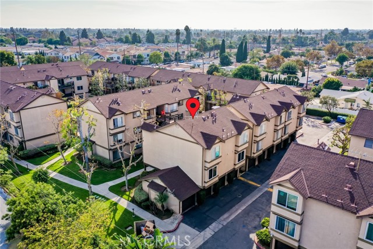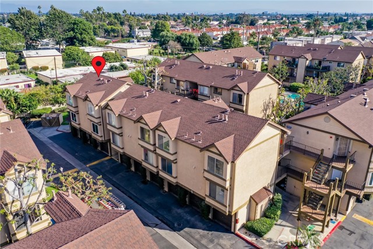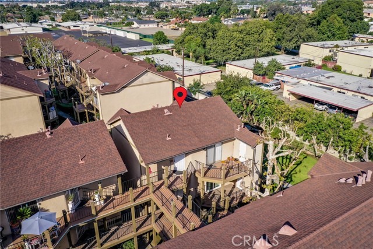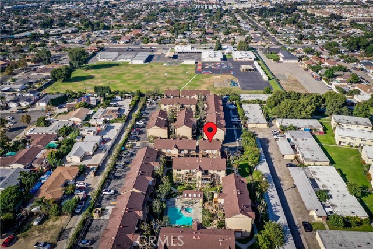4201 W 5th Street 218, Santa Ana, CA 92703
- MLS#: OC25123259 ( Condominium )
- Street Address: 4201 W 5th Street 218
- Viewed: 3
- Price: $459,900
- Price sqft: $595
- Waterfront: No
- Year Built: 1986
- Bldg sqft: 773
- Bedrooms: 2
- Total Baths: 1
- Full Baths: 1
- Days On Market: 40
- Additional Information
- County: ORANGE
- City: Santa Ana
- Zipcode: 92703
- Subdivision: Other (othr)
- Building: Other (othr)
- District: Garden Grove Unified
- Middle School: IRVINE
- High School: LOSAMI

- DMCA Notice
-
DescriptionSunny, bright and beautifully updated this end unit is one of the few units with a private balcony with tree views AND has a private single car garage with an additional deeded parking space. The unit also enjoys two amply sized bedrooms a full bath, easy care laminate flooring, mirrored closet doors, ceiling fans, recessed lights, custom interior doors with new door casings, base boards and scraped ceilings. It features a private in unit laundry with stackable washer/dryer, newer A/C, Ecobee smart thermostat, dual pane windows and sliders and a completely remodeled kitchen and bath. The Westerly Community is gated and boasts a private pool, spa, security cameras and guard patrol, mature, tidy landscaping and best of all low HOA dues! Centrally located near all that Orange County has to offer. First time buyer or seasoned investor 4201 W. 5th has everything you're looking for.
Property Location and Similar Properties
Contact Patrick Adams
Schedule A Showing
Features
Accessibility Features
- None
Appliances
- Dishwasher
- Disposal
- Gas Range
- Microwave
Architectural Style
- Contemporary
Assessments
- Unknown
Association Amenities
- Pool
- Spa/Hot Tub
- Barbecue
- Insurance
- Trash
- Pet Rules
- Pets Permitted
- Management
- Security
- Controlled Access
Association Fee
- 335.00
Association Fee Frequency
- Monthly
Commoninterest
- Condominium
Common Walls
- 2+ Common Walls
- End Unit
- No One Below
Construction Materials
- Stucco
- Wood Siding
Cooling
- Central Air
Country
- US
Eating Area
- Area
- In Living Room
- Separated
Exclusions
- Personal furnishings but may be available to purchase separate from sale
Fencing
- None
Fireplace Features
- None
Flooring
- Tile
- Vinyl
Foundation Details
- Slab
Garage Spaces
- 1.00
Heating
- Forced Air
- Natural Gas
High School
- LOSAMI
Highschool
- Los Amigos
Inclusions
- Refrigerator and W/D with an acceptable offer
Interior Features
- Ceiling Fan(s)
- Living Room Deck Attached
- Quartz Counters
- Recessed Lighting
Laundry Features
- Gas Dryer Hookup
- In Closet
- Stackable
- Washer Hookup
Levels
- One
Living Area Source
- Assessor
Lockboxtype
- Seller Providing Access
- Supra
Lockboxversion
- Supra BT LE
Lot Features
- 0-1 Unit/Acre
Middle School
- IRVINE
Middleorjuniorschool
- Irvine
Other Structures
- Storage
Parcel Number
- 93033477
Parking Features
- Assigned
- Auto Driveway Gate
- Controlled Entrance
- Garage
- Garage - Single Door
- Garage Door Opener
- Parking Space
- Private
Patio And Porch Features
- Deck
- Patio
Pool Features
- Association
- Community
- Gunite
- Heated
Property Type
- Condominium
Property Condition
- Turnkey
Road Frontage Type
- City Street
Road Surface Type
- Paved
Roof
- Composition
- Shingle
School District
- Garden Grove Unified
Security Features
- Carbon Monoxide Detector(s)
- Gated Community
- Gated with Guard
- Security Lights
- Smoke Detector(s)
Sewer
- Public Sewer
- Sewer Paid
Spa Features
- Association
- Community
- Gunite
- Heated
Subdivision Name Other
- Westerly Park
Uncovered Spaces
- 1.00
Unit Number
- 218
Utilities
- Cable Available
- Electricity Connected
- Natural Gas Connected
- Phone Available
- Sewer Connected
- Underground Utilities
- Water Connected
View
- None
Water Source
- Public
Window Features
- Double Pane Windows
- Drapes
- Screens
Year Built
- 1986
Year Built Source
- Assessor
